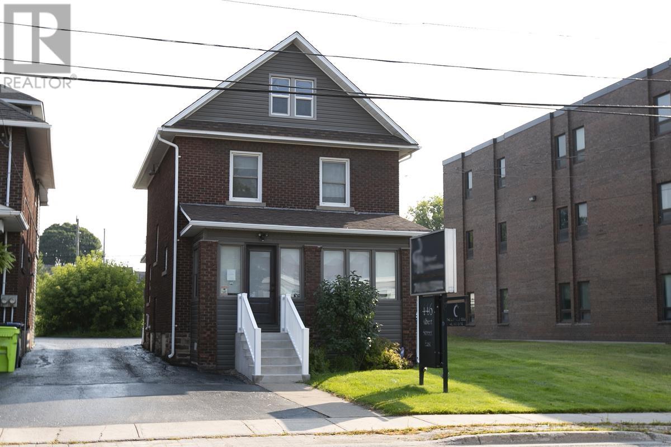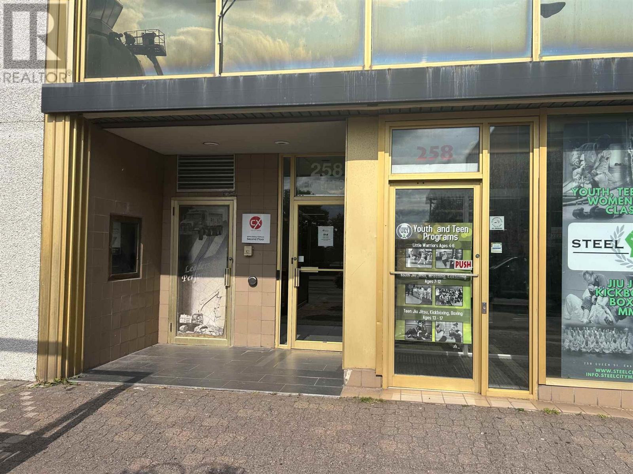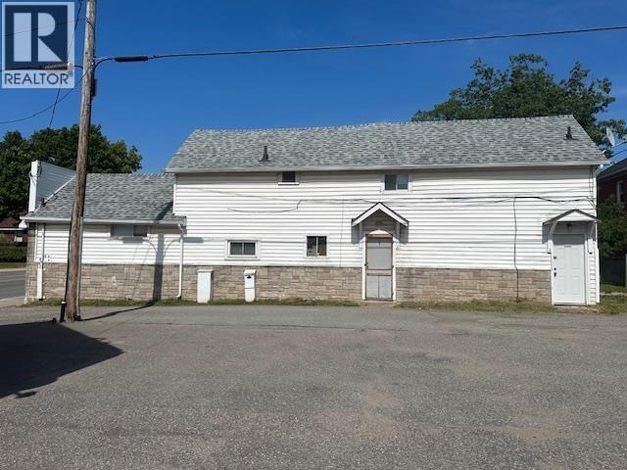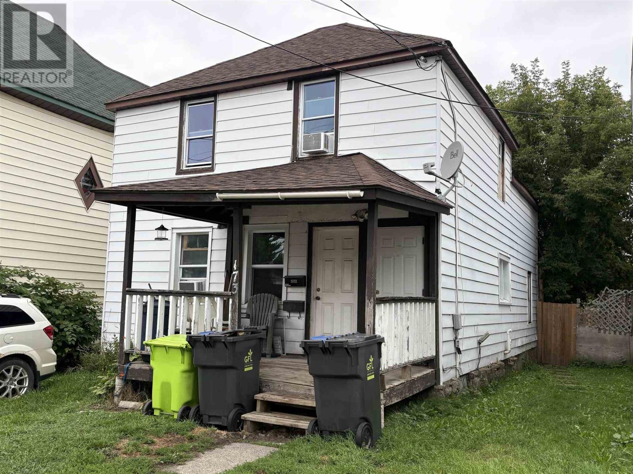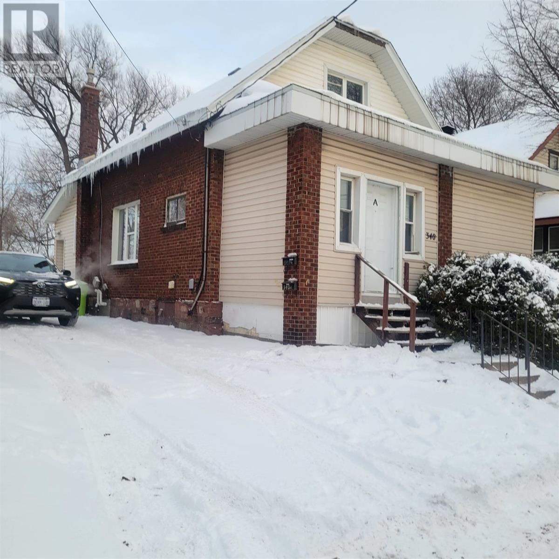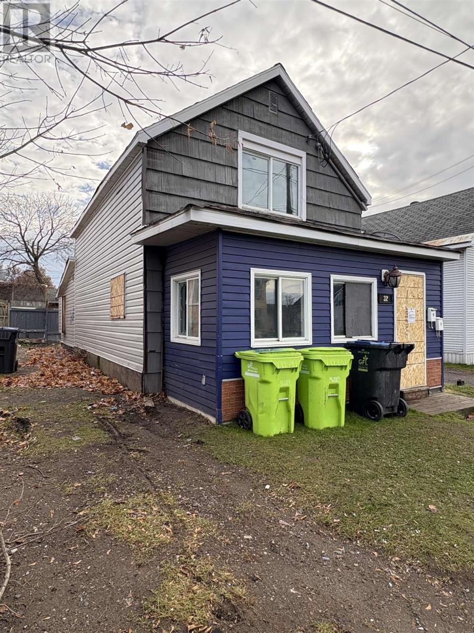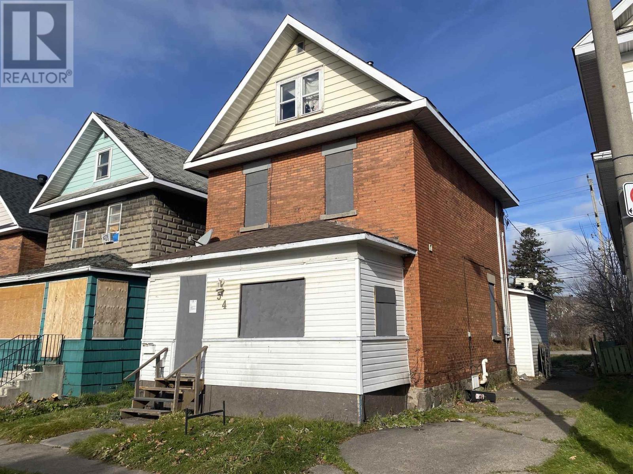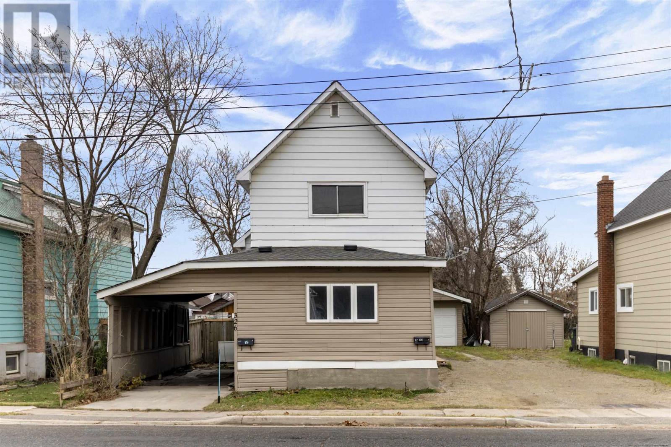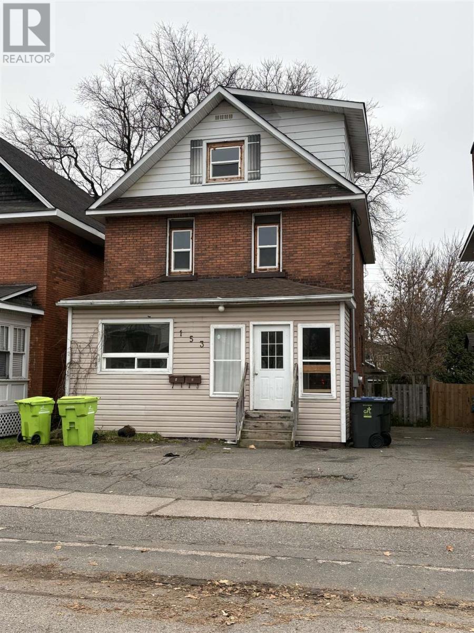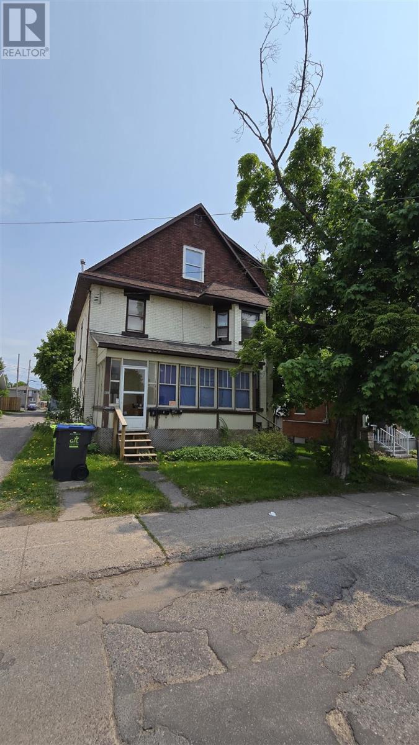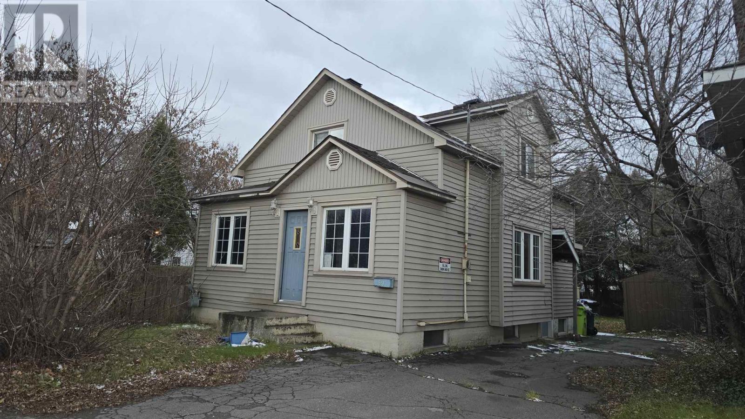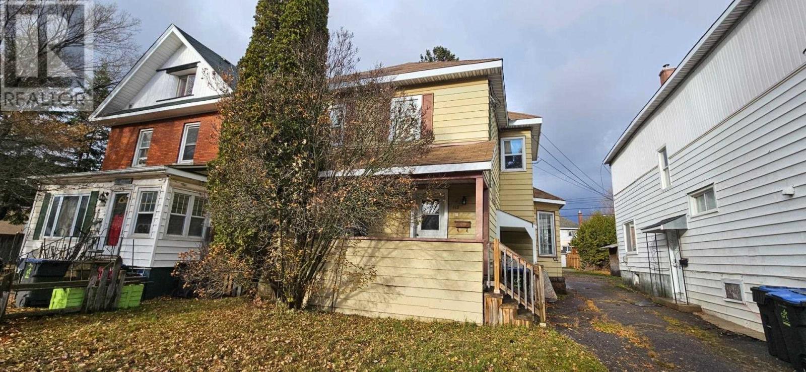446 Albert St
Sault Ste. Marie, Ontario
Looking for office space in the downtown core? This very well maintained building has been beautifully updated while still maintaining some of it's original charm and character. Updates include vinyl siding, shingles, front door, gas furnace, vinyl flooring, freshly painted, front reception desk by Maxco and granite counter top, light fixtures and in-ground sprinkler system. Main floor offers a beautiful reception area with waiting room, board room, copier room, back porch and beautiful front porch; 2nd floor offers three offices, kitchenette and 2pc washroom; 3rd floor offers two more offices or storage space. CT2 zoning ideal for small law or accounting firms, or general office use. Four paved rear parking spots. Don't miss out on this beautiful office building, call today for a viewing! (id:58043)
Royal LePage® Northern Advantage
258 Queen St E # 302
Sault Ste. Marie, Ontario
ATTRACTIVE OFFICE SPACE IN GREAT DOWNTOWN LOCATION ACROSS FROM THE GFL CENTRE AND AMPLE PUBLIC PARKING. LOCATED WITHIN UNITED WAY SPACE LOCATED ON THIRD FLOOR OF THE BUILDING. INCLUDES THREE PRIVATE OFFICES IN SEPARATE WING OF BUILDING. COMMON AREAS INCLUDE ACCESSIBLE WASHROOM AND KITCHEN. ACCESS TO BOARDROOM FOR OCCASIONAL USE. FULLY ACCESSBILE WITH ELEVATOR ACCESS TO THE SPACE. (id:58043)
Century 21 Choice Realty Inc.
160 Bruce St
Sault Ste. Marie, Ontario
This 3 unit building is a great money maker with 1 vacant unit so you can set market rent and overall well maintained. Front main floor unit(s) is zoned commercial for a multitude of uses. New shingles, eavestrough plus modern gas forced air heating. Onsite parking with space off Bruce plus one off side laneway. 4th unit (rental) is a possibility in front. Fenced backyard plus basement. (id:58043)
Royal LePage® Northern Advantage
173 Dennis St
Sault Ste. Marie, Ontario
Investment opportunity awaits! Welcome to 173 Dennis, a downtown duplex providing a cash flowing opportunity to your portfolio. Each unit features 2 bedrooms, 1 full bathroom, living room and kitchens with eat in areas. Separate entrances. Ample parking for tenants off laneway. Efficiently heated with gas forced air. Main floor pays $825, upstairs pays $1400, for a total gross rent of $2,225. Both units are inclusive of utilities. Call today to set up a showing! 24 hours notice necessary. (id:58043)
Century 21 Choice Realty Inc.
340 Wellington St E
Sault Ste. Marie, Ontario
1 1/2 storey legal duplex featuring 1 bedroom unit upstairs with private entrance and a 2 bedroom unit on the main floor with its own separate entrance. Both units have renewed bathrooms, kitchens and have been freshly painted with new flooring. (id:58043)
RE/MAX Sault Ste. Marie Realty Inc.
32 Blucher St
Sault Ste. Marie, Ontario
Vacant duplex ready to set your own rents! Separate entrances for two units located downtown. Two 1 bedroom units each with their own bathrooms, kitchens and living rooms. Main floor access from the back of the building, upstairs access from the front. Call today to view! (id:58043)
Century 21 Choice Realty Inc.
54 Cathcart St
Sault Ste. Marie, Ontario
Here is your opportunity to buy an affordable rental property in the Sault's downtown. Large brick duplex with a 2-bedroom unit on the main floor and a 3-bedroom unit upstairs. Vacant, and ready for immediate possession. Will need some cleanup and TLC but lots of potential here to be a great multi-family investment. Call today for further details. (id:58043)
Exit Realty True North
326 Farwell Ter
Sault Ste. Marie, Ontario
Welcome to 326 Farwell Terrace. 1-1 bedroom upper level rented to a great tenant at $800 plus PUC. 1-2 bedroom on the main floor. Seperate power & water meters, (2)hot water tanks, full basement with laundry for main floor unit, natural gas furnace and shingles replaced within last 4 years!, single garage (wired and insulated) & carport. Main floor is ready for immediate occupancy or a new tenant. Call today for your private showing. (id:58043)
Exit Realty True North
153 Alexandra St
Sault Ste. Marie, Ontario
Vacant duplex ready to set your own rents! Welcome to 153 Alexandra, featuring a large main floor 1 bedroom unit with living room, dining room, kitchen, three piece bathroom and full basement for storage along with both front and back entrances. Upstairs unit features a good size living room, kitchen plus four piece bathroom, and on the third floor you'll find 2 bedrooms plus a den. Ready for new ownership and move your tenants into. Great option for owner-occupied and renting the other unit to pay your mortgage! Call today to view! (id:58043)
Century 21 Choice Realty Inc.
178 Spring St
Sault Ste. Marie, Ontario
Fantastic opportunity to own a fully rented triplex at an affordable price. The main unit offers two bedrooms and one bathroom, the second unit includes two bedrooms and one bathroom, and the third unit features one bedroom and one bathroom. The building has four separate meters and is heated with a boiler system, which has just been replaced with a brand-new unit. Recent improvements include roof repairs, drywall repairs, a new toilet installed in one unit, and shower plumbing fixed, with new countertops for Unit 1 scheduled to be installed. Buyer to verify taxes, rental equipment, parking, and any associated fees. Don't miss out - book your viewing today! (id:58043)
RE/MAX Sault Ste. Marie Realty Inc.
651 Wallace Ter
Sault Ste. Marie, Ontario
651 Wallace Terrace – Duplex located in Sault Ste. Marie’s west end, offering a solid investment opportunity in a convenient area close to schools, parks, and amenities. This property features a large yard providing plenty of outdoor space to enjoy. Forced-air natural gas heat for year-round comfort. A great option for investors or owner-occupants looking to generate rental income while building equity. Don't miss out - book your viewing today! (id:58043)
RE/MAX Sault Ste. Marie Realty Inc.
162 Albert St W
Sault Ste. Marie, Ontario
Property being sold in as-is condition. Main floor with vacant 2-bedroom layout and upper level with 3 bedrooms rented at $550 per month. Utilities not connected. Solid structure with good layout, requires mechanical and cosmetic updates. Shared driveway with alley access at rear. High cap rate and strong potential for future equity and rental income. (id:58043)
Century 21 Choice Realty Inc.


