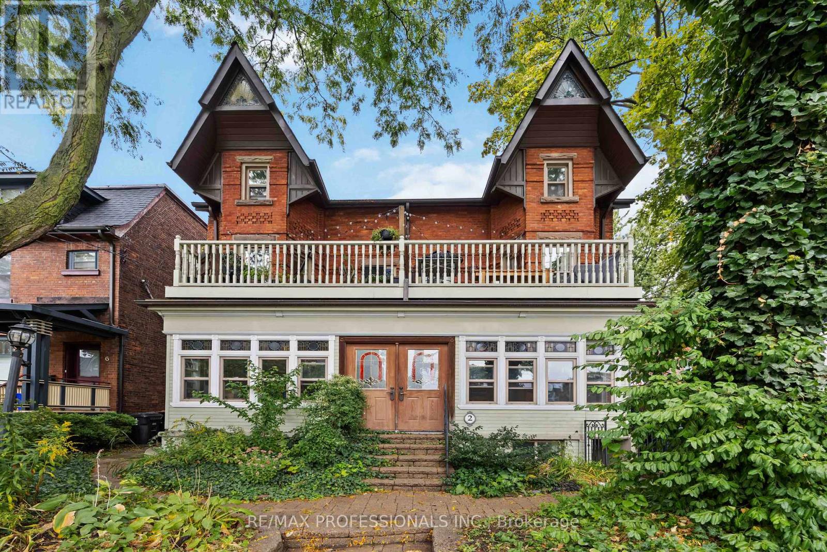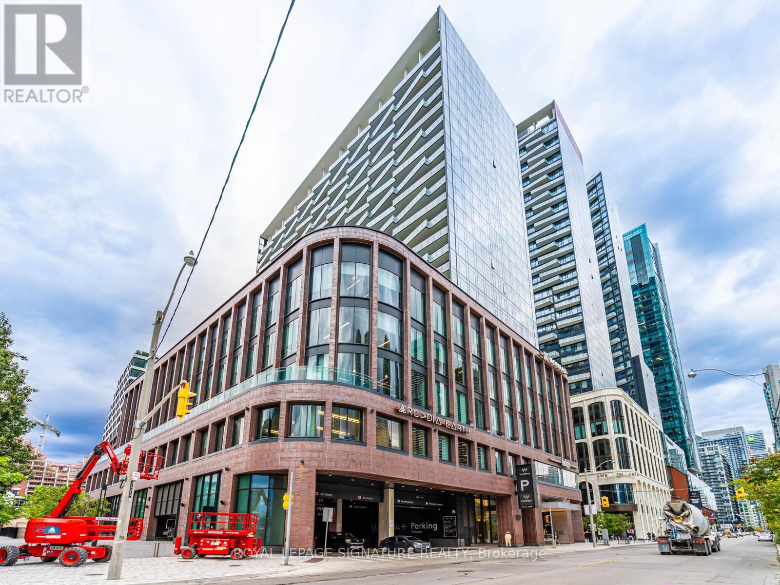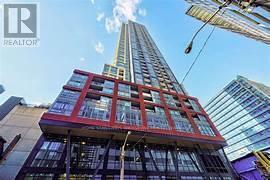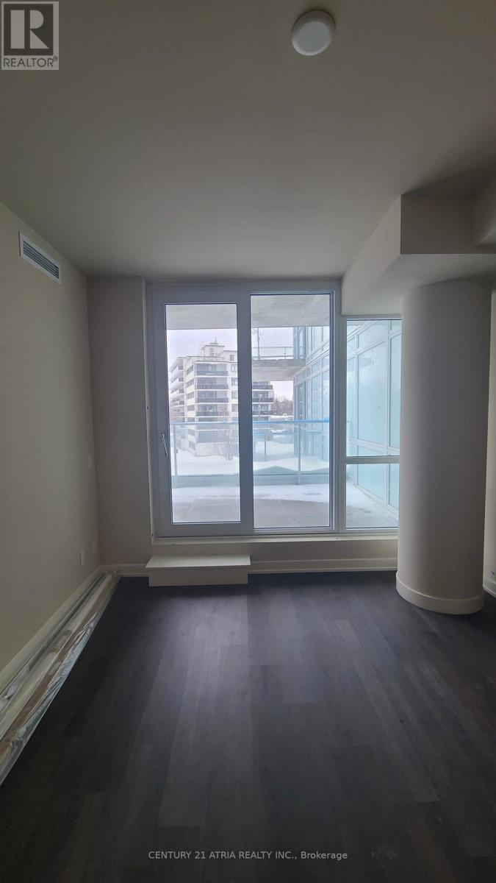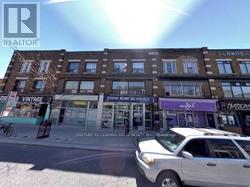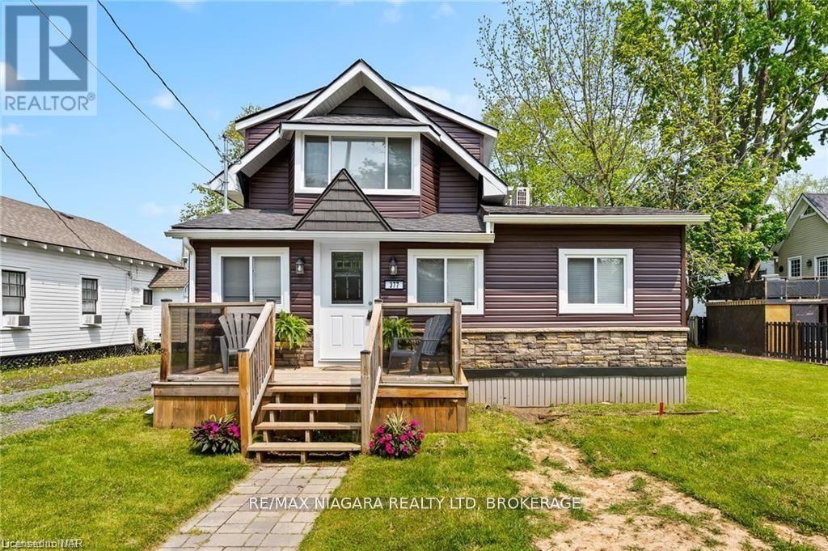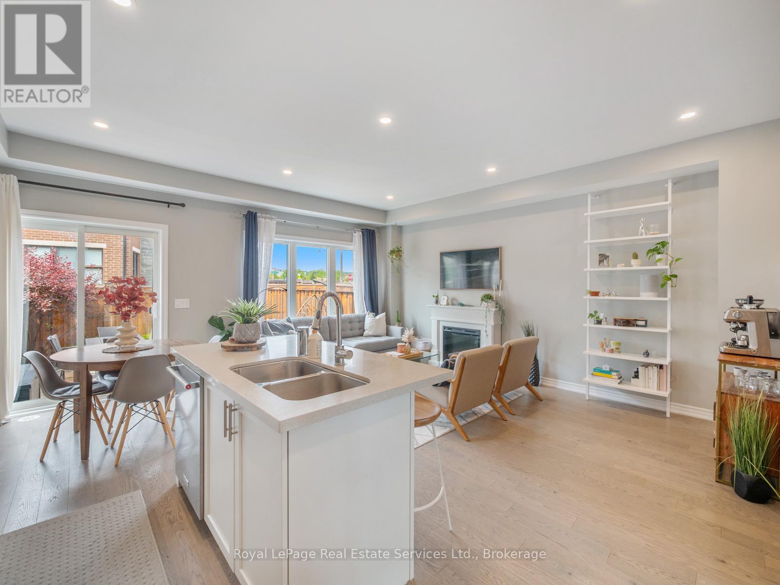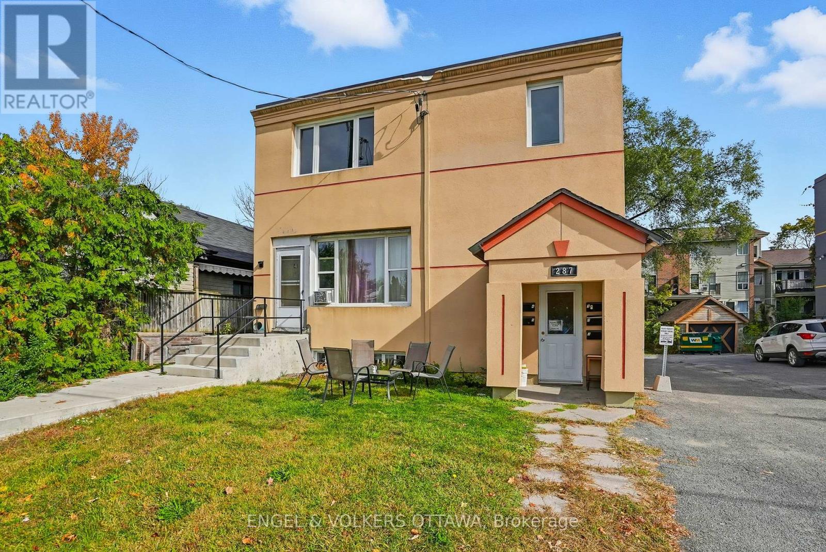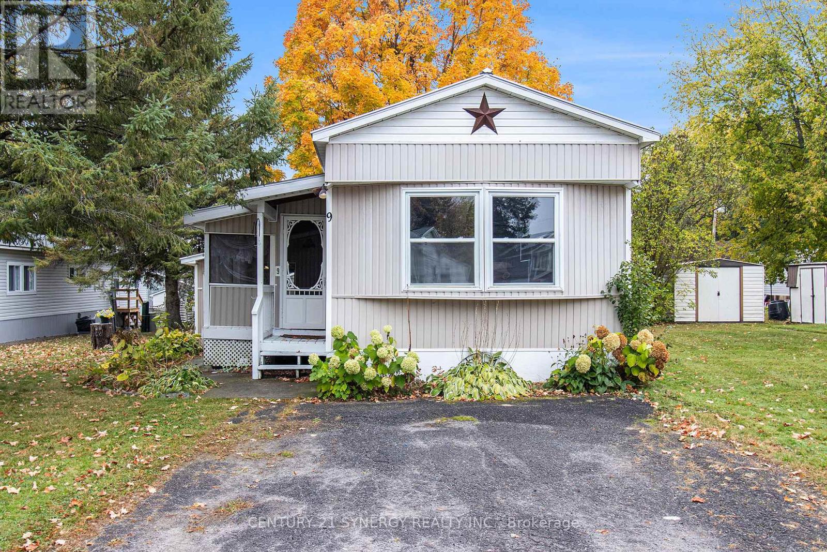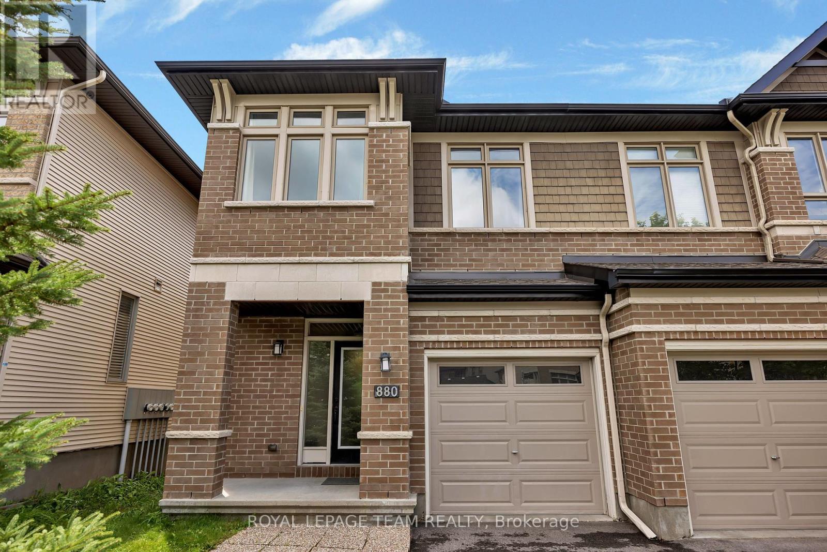Basement Unit - 2 Afton Avenue Nw
Toronto, Ontario
Welcome to Little Portugal Living! This freshly renovated lower level, separate entrance, one bedroom, one bath unit that offers comfort and convenience in one of Torontos most vibrant neighbourhoods. Enjoy an updated kitchen, and spacious living area. The unit is bright, clean, and perfectly located just a short walk to Lower Ossington, public transit, trendy shops, and some of the city's best restaurants. Laundry available in the building. Hydro included! (id:58043)
RE/MAX Professionals Inc.
811 - 480 Front Street
Toronto, Ontario
Welcome to the Well, downtown Toronto's most talked about address in the heart of King West. This bright one-bedroom, one-bath suite (531 sq ft) blends style and function with clean modern finishes. 9-ft ceilings, and floor-to-ceiling windows.The kitchen is sleek and functional with built-in stainless-steel appliances, quartz countertops, and a stylish backsplash, ideal for an urban professional or couple who enjoys entertaining. Open-concept living and dining areas flow seamlessly to a large private balcony. A spacious closet in the bedroom and a large window create a bright, airy retreat.More than a condo, The Well is a lifestyle destination, a city within a city offering unmatched convenience and amenities. 24-hour concierge, rooftop pool with BBQ and cabanas, state-of-the-art fitness and yoga studio, party room, media room. Prime downtown location: steps to restaurants, shops, LCBO. Walking distance to CN Tower, Rogers Center, Transit, and Waterfront. Quick access to Gardiner. (id:58043)
Royal LePage Signature Realty
3207 - 108 Peter Street
Toronto, Ontario
Luxury Peter Adelaide Condos In Down Town. High Floor , South facing 1Bed+Den , 2 Bath Unit, 619 Sf + 50 SF Balcony. Spacious Living , Great views, Ensuite Master Bedroom With Functional Den ( Can be second bed Rm.) . 9ft ceiling, laminate floors, integrated kitchen appliances, quartz counter, soft close cabinets. Building Amenities include 24hr concierge, underground bicycle storage, gym, yoga and more. Located steps to subway, transits, PATH, schools, parks, dining, cafe and grocery shopping. (id:58043)
Home Standards Brickstone Realty
407 - 10 Deerlick Court
Toronto, Ontario
Welcome To 2 Year Old Gorgeous Spacious 594 sq.f. Condo In The Heart Of North York, 1 Bedroom + 1 Large Den, Floor To Ceiling Windows With 9' Ceiling, Great North West Unobstructed View From 160sq.f Terrace ! Beautiful Designs By Cecconi And Simone. Enjoy Having Transit At Your Doorstep, Amazing Walking And Hiking Trails! Close To Brookbank Park! Easy Access To Dvp And 401, Ttc's Don Valley, Downtown Express Bus Service, Shopping, Restaurants, Mins To Shops On Don Mills, Park, Aga Khan Museum, Edward Gardens! Amazing Central Location, Mins To Union Station And Downtown! Outdoor BBQ And Dining Area Designed For Socializing, Party Room, Fitness Centre, Playroom, Dog Wash Station, 24/7 Concierge. (id:58043)
Century 21 Atria Realty Inc.
04 - 959 Bloor Street W
Toronto, Ontario
one-bedroom suite with superb design and open-concept layouts. Steps to Subway,Restaurants, Shopping And All Amenities. Good Size One Bedroom, Full Bathroom,Full Kitchen & Bright Living Area. Your Doorstep to Many Restaurants!No Pets,No Smoking In Effect. (id:58043)
Century 21 Leading Edge Realty Inc.
5011 - 45 Charles Street E
Toronto, Ontario
Chaz Yorkville Condos,Unobstructed East City View. Open Concept Design, One Bedroom + One Media + 2 Washrooms (Master Ensuite). High End Luxurious Features & Finished. 9' Ceiling Approx 580Sf. Close To U Of T, Ryerson, Subway And All Entertainments.Pictures are from previous listing. (id:58043)
Right At Home Realty
377 Cambridge Road W
Fort Erie, Ontario
SEASONAL LEASE - AVAILABLE October 6, 2025 to May 31, 2026. Move right into this beautifully renovated, 3 bedroom, 1 bathroom cottage in a mature residential area. Walking distance to the sandy shores of one of Lake Erie's most popular beaches, the stores and restaurants of downtown Crystal Beach and the beautiful Friendship trail. This is the perfect place for investment or to entertain friends and family on those sunny summer days. Updates include: Roof, Siding/Soffits, Windows, Doors and Trim, Floors, Kitchen with Quartz Countertops, Bathroom, Extensive Pot-lights, Gas Fireplace, Two Ductless Split A/C/Heat Units, Fully Furnished, New Stainless Steel Appliances, spray foamed crawlspace and more. It is a short drive to Ridgeway, Fort Erie, Port Colborne and the Peace Bridge. (id:58043)
RE/MAX Niagara Realty Ltd
431 Athabasca Common
Oakville, Ontario
Welcome to modern living in one of Oakville's most vibrant communities! Built in 2018, this beautifully upgraded 3-bedroom, 3-bath freehold townhome offers approximately 2,500 sq. ft. of stylish, sun-filled living space designed for comfort and convenience. Enjoy high-end finishes throughout, including engineered hardwood floors, 9-ft ceilings, dimmable pot lights, and upgraded KitchenAid appliances. The open-concept main floor is perfect for gatherings or quiet evenings at home, featuring a bright living and dining area with park views, a modern kitchen with a large island, a cozy electric fireplace. A convenient laundry/pantry area adds flexibility, complete with ample storage and extra outlets. Upstairs, the spacious primary suite is a retreat with unobstructed park views, automated roller blinds, a walk-in closet, and a luxury ensuite with a double vanity, oversized glass shower, and a stand-alone soaker tub. Two additional bedrooms share a well-appointed 4-piece bathroom, and one enjoys access to a sunny south-facing balcony. The finished basement extends the functional living space with a wet bar, LED pot lights, open rec room, and private den, ideal for a home office, gym, or media area. Additional highlights include an EV charging outlet in the garage, ample storage, and a private, low-maintenance backyard with no direct rear neighbours, perfect for relaxing or entertaining outdoors. Located directly across from William Rose Park with pickleball, tennis, and basketball courts plus a splash pad, this home offers an active, family-friendly lifestyle. Steps to St. Cecilia Catholic Elementary School, scenic trails including Athabasca pond, Oakville Trafalgar Hospital, shopping, and major highways. Enjoy the perfect blend of modern comfort, space, and location. Don't miss! (id:58043)
Royal LePage Real Estate Services Ltd.
3007 - 159 Dundas Street E
Toronto, Ontario
Luxury Pace Condo's Most Popular Split 2 Bedroom Layout w/2 Full Bathrooms And Lots Of Windows. Enjoy Unobstructed City View On A Huge Balcony, 9Ft Ceilings, Built-In Appliances, Wood Floor Throughout. Close To Toronto Metropolitan University, Dundas Square, Eaton Centre, TTC, DVP And More! (id:58043)
Century 21 King's Quay Real Estate Inc.
5 - 287 St Laurent Boulevard
Ottawa, Ontario
Newly renovated lower-level apartment in one of Ottawa's most sought-after neighbourhoods - Manor Park! This bright, clean, and spacious unit is just steps from parks, walking trails, the Ottawa River, transit, restaurants, shopping, and more. Beautifully updated, this 1-bedroom, 1-bathroom apartment features its own private entrance, sleek luxury vinyl flooring throughout, and plenty of natural light. The open-concept living and kitchen area offers modern stainless steel appliances, quartz countertops, and ample cabinet space. Additional highlights include in-suite laundry and an outdoor parking spot for added convenience. Heat and water are included in the rent; tenants are responsible for hydro. Don't miss out on this great opportunity to live in Manor Park! (id:58043)
Engel & Volkers Ottawa
9 Bridle Path
Rideau Lakes, Ontario
Welcome to 9 Bridle Path, Otterdale Estates. Rideau Lakes Township. A 2 bedroom mobile home with a generous workshop, enclosed side verandah. Open concept Living Room & Eat in kitchen, 3 pc bath with washer/dryer units & 2 bedrooms. ( The window in one bedroom has been closed in when the workshop was built but it is across from the exterior side door. This home has had recent upgrades including kitchen flooring, kitchen cabinets, ceilings though out the home, propane furnace. The workshop is beneficial for the hobbyist in all of us. Call for more details or book your showing today. (id:58043)
Century 21 Synergy Realty Inc.
880 Fletcher Circle
Ottawa, Ontario
Exclusive Incentive: Enjoy peace of mind with no rent increases for at least 2 years! This superb executive townhome is perfectly nestled within a serene wooded setting, offering both tranquillity and convenience. An award-winning Addison model and ENERGY STAR certified, it combines modern efficiency with timeless design. The main floor showcases a bright open-concept layout with 9-foot ceilings, while the living room is elevated by a vaulted ceiling and a striking custom stone fireplace. A gourmet eat-in kitchen with stainless steel appliances and contemporary finishes makes entertaining effortless, while hardwood floors add warmth and sophistication throughout the main level. Upstairs, you'll find 3 spacious bedrooms and 2 full bathrooms, including a convenient second-floor laundry area. The finished recreation room offers versatility perfect for a home office, media room, or gym while the attached garage provides everyday practicality. Outdoors, the professionally landscaped rear yard is designed for enjoyment and low maintenance. PVC fencing, composite decking, and a large stone patio create the perfect space for gatherings or quiet relaxation. This exceptional home also offers proximity to local amenities, shops, entertainment, schools, and parks, ensuring a lifestyle that is as connected as it is comfortable. No pets and no smoking, single-family occupancy only. BONUS : Electric Vehicle Charger Connection in garage. **Photos were taken prior to current tenancy. (id:58043)
Royal LePage Team Realty


