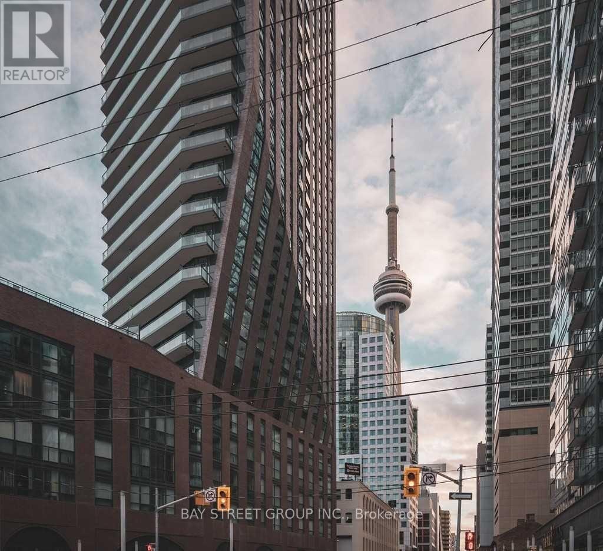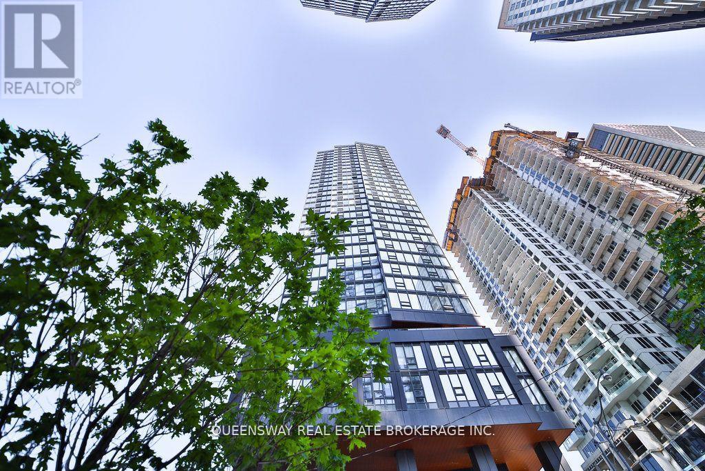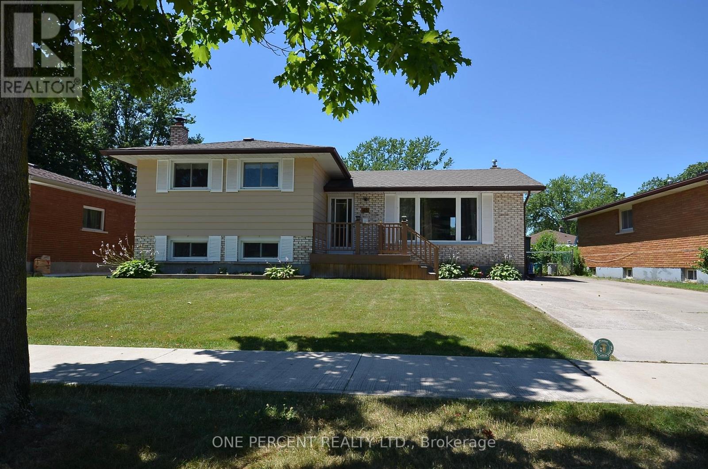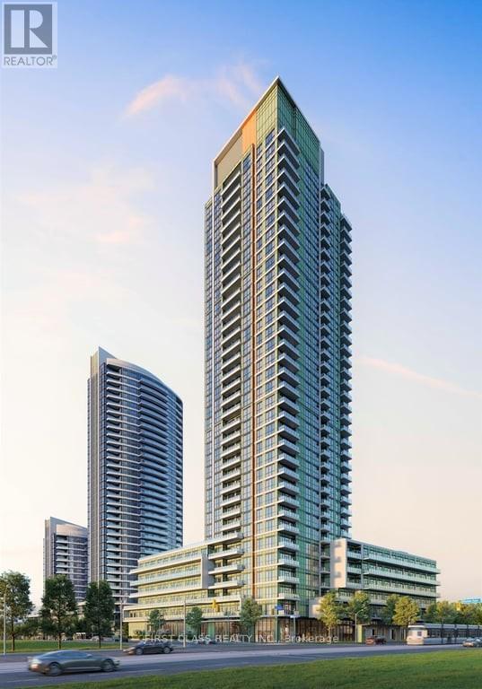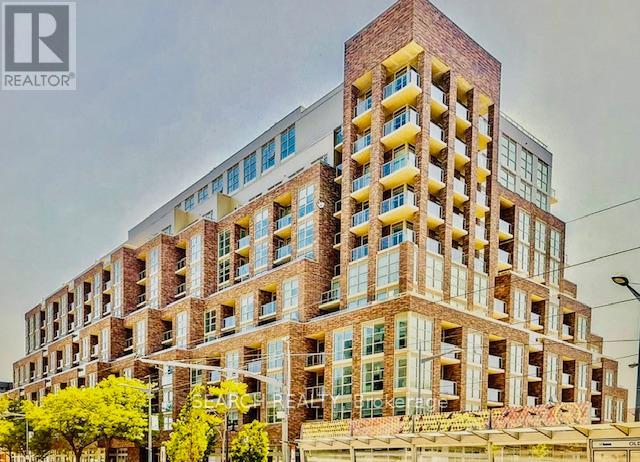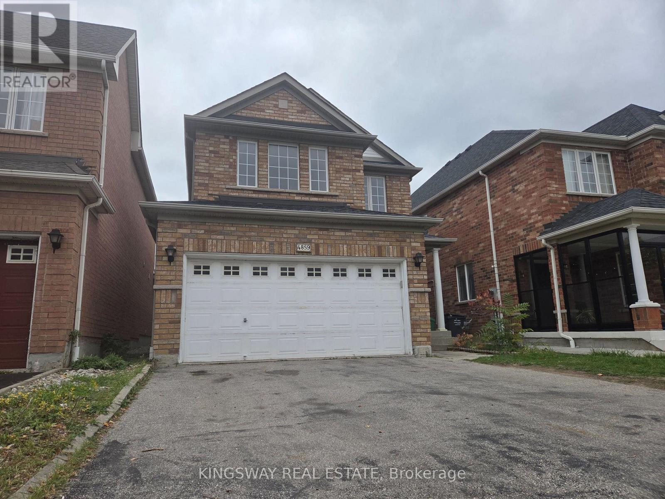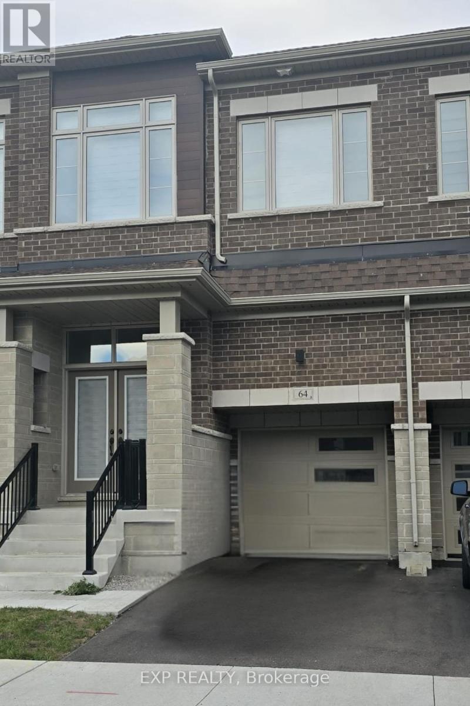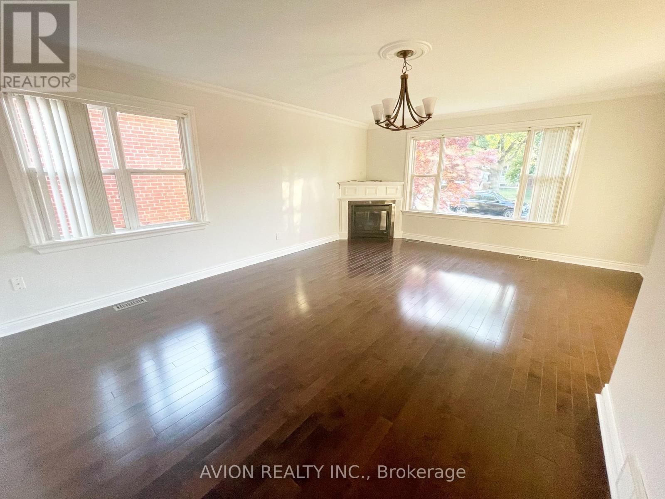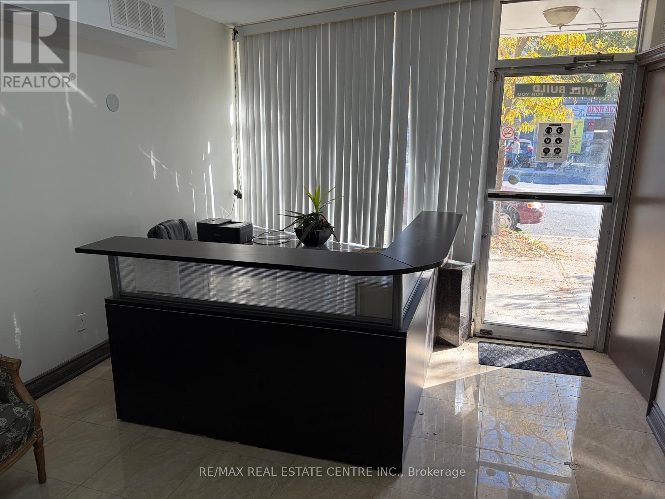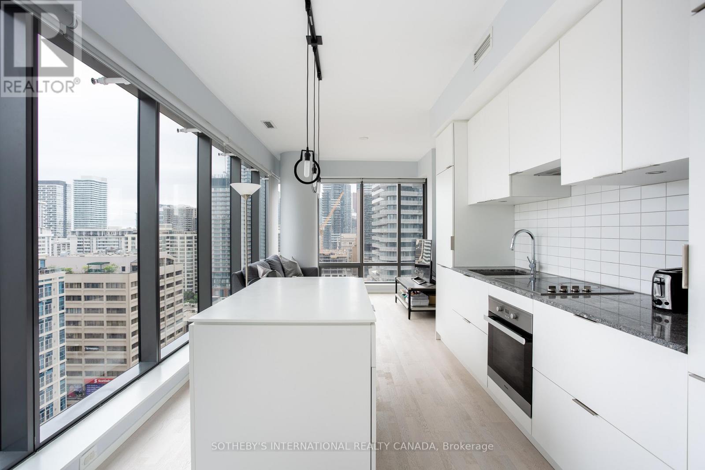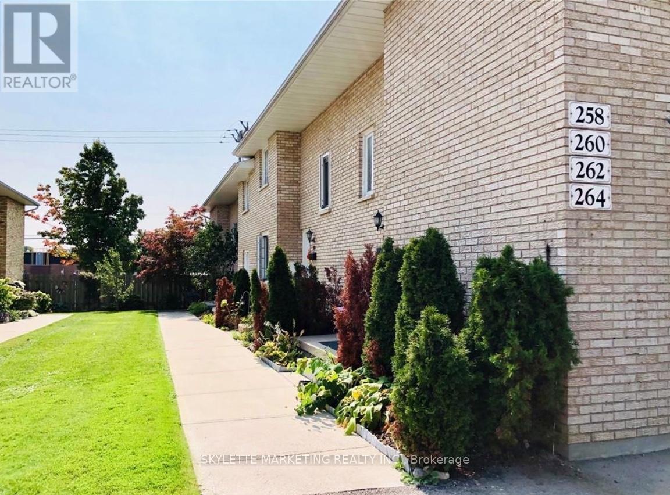1101 - 99 John Street E
Toronto, Ontario
Beautiful, Bright And Spacious South East Corner Suite At King & John * 2 Bedrooms Plus Den* 688 Sqft, * 9 Ft Ceilings * Flr To Ceiling Windows * Modern Kitchen With Top Notch Appliances * Amazing Facilities : 24Hr Bldg Reception, Gym, Spa, Outdoor Lounge Area With Bbq * Excellent Location: Walking Distance To Restaurants, Bars, Tiff, Cn Tower, Subway , Roger's Centre. Air Canada Center, Lake...Furniture are optional ,Study And Working Permits Are Welcome (id:58043)
Bay Street Group Inc.
3509 - 19 Western Battery Road
Toronto, Ontario
High-Level, Lake-View Condo in the Heart of Liberty Village! Welcome to elevated living in one of Toronto's most vibrant and sought-after neighborhoods! This bright, modern condo offers breathtaking views of Lake Ontario and a lifestyle that perfectly blends city excitement with waterfront tranquility. Prime Location Just steps from Strachan Avenue, you're perfectly positioned for effortless access to Liberty Village and the downtown core. Whether you're commuting via TTC, GO Transit, or nearby highways (Gardiner/Lakeshore), getting around is a breeze. Urban Living Meets Outdoor Vibes Live moments away from lakefront trails, scenic parks, and the buzzing energy of Liberty Village's best bars, cafes, and restaurants. This pet-friendly building and neighborhood are ideal for young professionals and their furry companions who crave both city life and green space. Smart Design + World-Class Amenities Every suite is designed with style and practicality in mind. Enjoy access to luxury amenities, including: a 3,000 sq ft spa & wellness center, Open-air jogging track & outdoor yoga space, State-of-the-art spin room & fitness studio, Rooftop Sky Terrace with stunning city views, Free weights, lounge areas, and more! Whether you're a first-time buyer or looking to level up your lifestyle, this condo checks every box. (id:58043)
Queensway Real Estate Brokerage Inc.
3416 - 30 Shore Breeze Drive
Toronto, Ontario
Amazing Luxurious condo in the Sought after and Award winning Eau Du Soleil beautiful building in the heart of Mimico. Close to amenities and minutes from downtown Toronto. Right on gorgeous Lake Ontario. Great layout with 9 foot ceiling and tastefully designed kitchen with stainless steel appliances and hardwood flooring throughout. Freshly Painted!! 2 Roomy bedrooms and ensuite laundry. Private Wrap Around Balcony with a great views of both the city and the lake!!! Balcony can be Accessed from all the bedrooms as well as the living room! Open concept living at its best. Prime Sun-Filled Apartment With Breathtaking Lake And Sunset Views in This Beautiful Corner Unit!! Best 2 Bedroom Layout In The Building the 34th floor. Live The Luxury Lifestyle with Hotel Like Amenities. This wonderful and very rare unit comes with 2 Lockers and 1 parking which also has an EV Charger, So you do not need to worry about where you should get your electric vehicle charged. Do it right at your Parking spot!! Another rare feature!!! Get Your Work Done In The Office Area And Then Relax On Your Terrace Like Balcony And Soak In The Sun And Water Views. Like A Cottage In The Sky. Walk Or Bike The Nearby Waterfront Trails. Relax In Nearby Parks And Even A Beach. Get Your Groceries At The Nearby Metro Or Farmers Market In The Summer. Easy Highway And Go Station Access For Easy Commuting To Downtown. (id:58043)
Century 21 Skylark Real Estate Ltd.
43 Loyalist Drive
Welland, Ontario
Looking for A+++ Tenants ! Great Whole Home Rental. Three Bedrooms plus fully finished lower level. Large fenced yard. Great location. Available Immediately . $2200 per Month plus Utiilites Lease not required - Month to Month. Required : First & Last, Application, Full Credit Report, Employer Letters required, Reference Letters Required. (id:58043)
One Percent Realty Ltd.
2306 - 15 Watergarden Drive
Mississauga, Ontario
15 Watergarden Dr - Gemma Condos Brand New Corner Suite For LeaseWelcome to Gemma Condos - Brand New, Never Lived In!This bright and spacious 2-bedroom + large den corner unit offers modern urban living in the heart of Mississauga. Facing west and north, enjoy panoramic city skyline views and sunlight throughout the day. Features:Open-concept layout with floor-to-ceiling windowsModern kitchen with quartz countertops & stainless steel appliancesLarge den ideal as a dining area or home officePrimary bedroom with walk-in closet & ensuite bathroomPrivate balcony, in-suite laundry, 1 parking & 1 locker included Prime Location:Minutes from Square One, Heartland Town Centre, schools, hospitals, parksSteps to public transit and future LRT stationEasy access to Highways 401 / 403 / 407Don't miss your chance to live in this rare, sun-filled corner suite in one of Mississauga's most exciting new communities! (id:58043)
First Class Realty Inc.
1109 - 1787 St Clair Avenue W
Toronto, Ontario
Welcome to the Heart of the Junction - Where Heritage Meets Modern Living**Move into this immaculately maintained condo boasting a forever south-facing view of Lake Ontario**Sip your morning latte as the sun pours in and enjoy your unobstructed skyline, a daily reminder of why you love city living**This bright and inviting 1-bedroom + large den unit is perfectly situated near the sought-after St. Clair Garden Area and The Junction - a neighbourhood steeped in rich industrial history and now alive with the energy of new cafés, chic restaurants, and creative spaces**Once a 19th-century manufacturing hub, The Junction has transformed into a vibrant community beloved by young professionals and artists drawn to its character, charm, and culture**Inside, soaring ceilings and floor-to-ceiling windows flood every corner with natural light**The modern, functional kitchen comes fully equipped with 1 year new appliances - ideal for both everyday cooking and weekend entertaining**Enjoy 24-hour concierge service and a full suite of luxurious amenities including a fitness centre, party/meeting room, rooftop terrace & garden, recreation room, and visitor parking**Located steps to transit, shops, and entertainment, this condo is where urban convenience meets neighbourhood soul.Your modern retreat in one of Toronto's most exciting, ever-evolving district. (id:58043)
Search Realty
4859 Marble Arch Mews
Mississauga, Ontario
Beautiful 4-bedroom detached home with double car garage located in the highly sought-after Churchill Meadows community**Entire house for lease**Bright and functional layout featuring spacious living and dining areas, family room with gas fireplace, and modern kitchen with breakfast area and walk-out to a private fenced backyard**Upper level offers four generous bedrooms and convenient upper-level laundry**Prime location close to Erin Mills Town Centre, Credit Valley Hospital, parks, top-ranked schools, and all amenities**Easy access to Hwy 403, 407, and major transit routes**A perfect family home in one of Mississauga's most desirable neighbourhoods. (id:58043)
Kingsway Real Estate
64 Singhampton Road
Vaughan, Ontario
Step inside and be greeted by soaring 12 ft ceilings, expansive windows, and a bright open-concept layout that flows effortlessly from the living area to the modern kitchen. Gleaming hardwood floors and thoughtful design details create an inviting space that feels both cozy and sophisticated. The split-level bedroom layout ensures privacy for every member of the family, while the convenient second-floor laundry adds to everyday ease. Retreat to your primary suite, featuring two closets including a walk-in closet and a luxurious ensuite with both a soaker tub and separate standing shower. Enjoy quick access to Hwys 427, 27, and 50, and a short stroll to the new Longos Plaza, making commuting and errands effortless. Start your next chapter in this nearly new 4-bedroom luxury townhome nestled in one of Kleinburg's most sought-after family-friendly neighborhoods surrounded by top-rated schools, parks, transit, and shopping. Basement Apartment is excluded (id:58043)
Exp Realty
Upper - 316 Gells Road
Richmond Hill, Ontario
Upper Level Only! Bright And Spacious 3-Bedroom Main Floor Unit In A Detached Home. Enjoy Exclusive Use Of Your Own Kitchen, Laundry, And Bathroom. Functional Layout With Hardwood Floors Throughout And Generously Sized Bedrooms. Nestled In A Quiet, Family-Friendly Neighbourhood Within The Highly Sought-After Bayview Secondary School Zone. Conveniently Located Near The Go Train, Public Transit, Supermarkets, Shopping, And RestaurantsPlus Everything Else Richmond Hill Has To Offer, From Parks And Community Centres To Dining, Entertainment, And Recreation. (id:58043)
Avion Realty Inc.
Office - 3280 Danforth Avenue
Toronto, Ontario
Newly renovated and furnished office room available for rent at Danforth and Victoria parks way Scarborough . Very ideal location close to Victoria park Go station and Bus Stops. Ideal for multiple office use. Client waiting area for 3-4 persons and separate bathroom and Dining area. (id:58043)
RE/MAX Real Estate Centre Inc.
1402 - 5 St Joseph Street
Toronto, Ontario
Sophisticated southeast-facing suite offering 718 sqft of sleek, modern living. This one-bedroom plus spacious den features two full baths, floor-to-ceiling windows, and a private balcony with expansive city views. The open-concept layout showcases a contemporary kitchen with a functional island and dining space, and stone countertops. The primary bedroom includes an ensuite bath and closet, while the den is ideal as a home office or can be used a second bedroom. Enjoy 24-hour concierge service and premium downtown living, steps from TTC, restaurants, shops, parks, universities, and more. (id:58043)
Sotheby's International Realty Canada
264 Homestead Crescent
London North, Ontario
Exceptional well dressed end unit with an abundance of extra windows on a quiet location in the complex at White Hills. This bright and spacious 3 bedroom, 1.5 bathroom, end unit with a finished basement awaits. The main level offers a spacious welcoming foyer, a powder room, formal dining room, living room, eat in kitchen all with bay windows and newer laminate flooring. A private deck can be accessed off the kitchen for BBQ and relaxing. The second floor has 3 spacious bedrooms with closets and hardwood flooring, and a 4 piece bathroom. The original hardwoods were fully refinished throughout the second floor and they look fantastic. The finished lower level has a cozy rec room with laminate flooring /den, a coveted office area, storage room, and a separate laundry/utility room. (id:58043)
Skylette Marketing Realty Inc.


