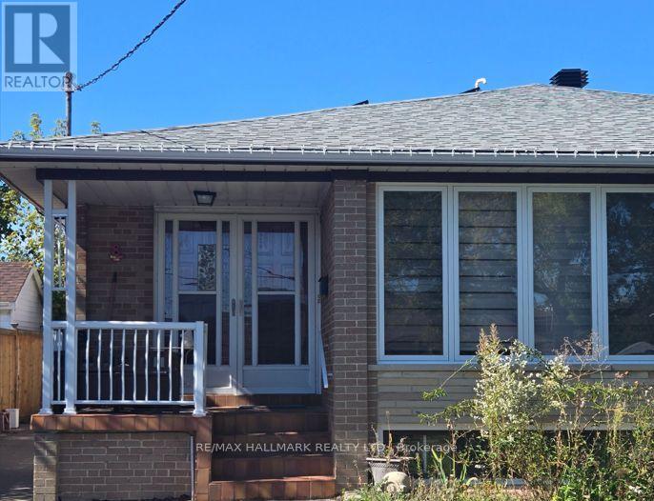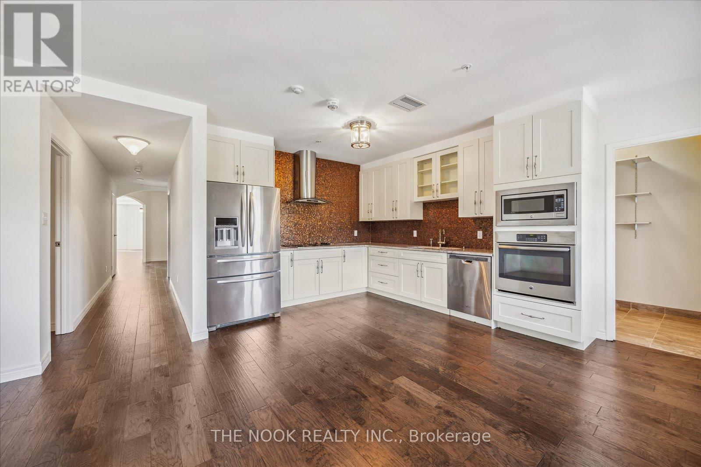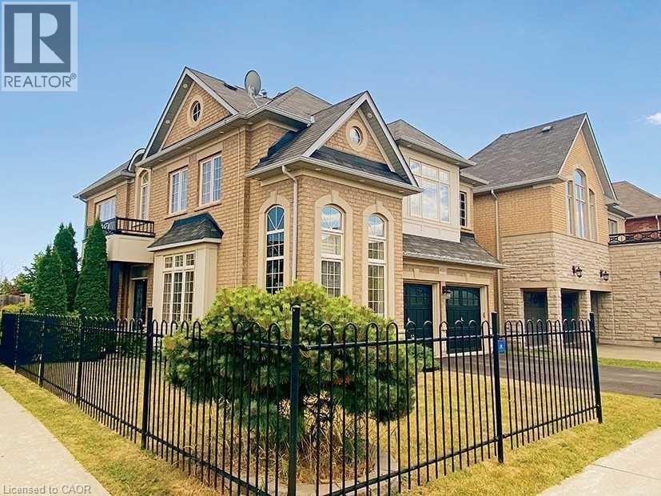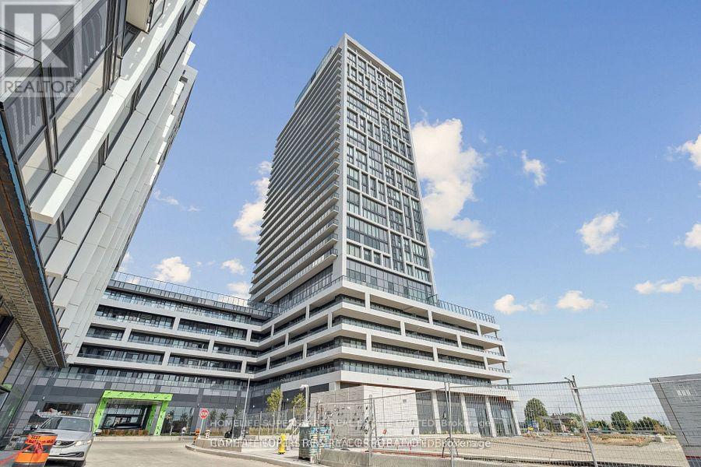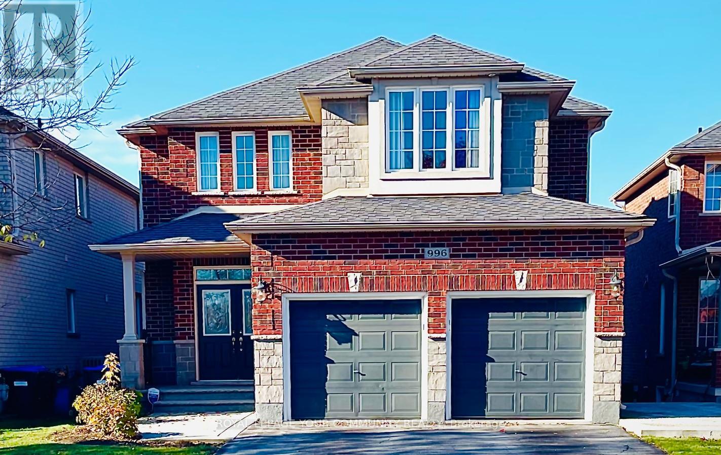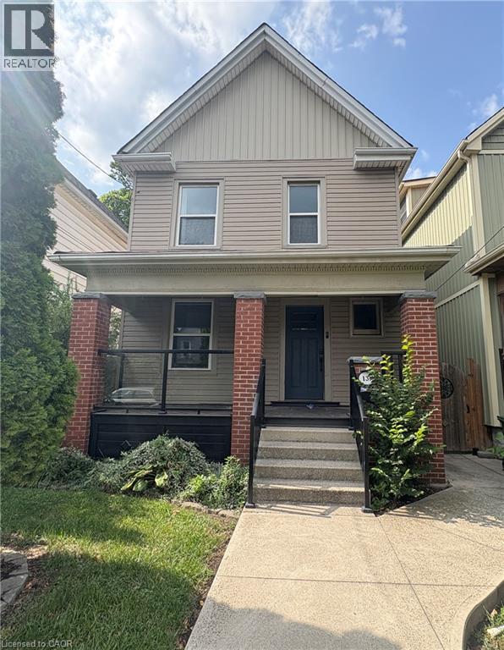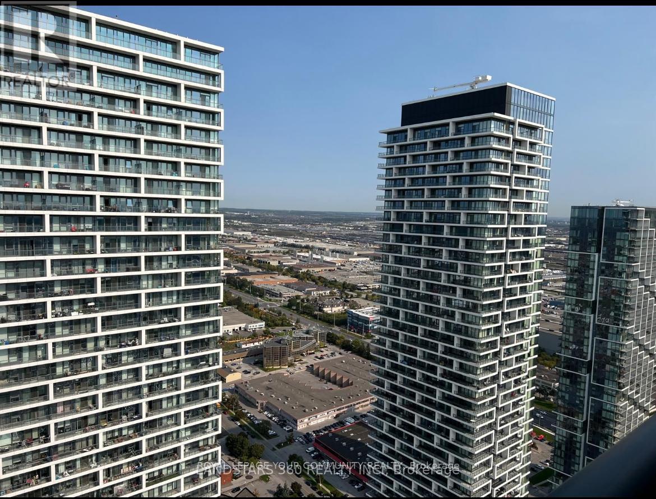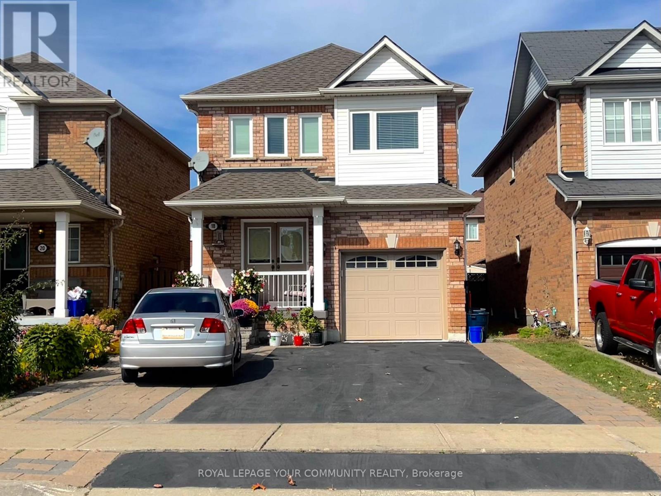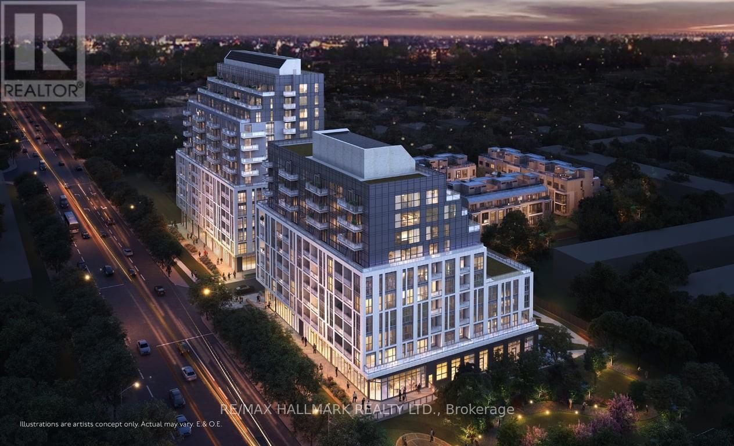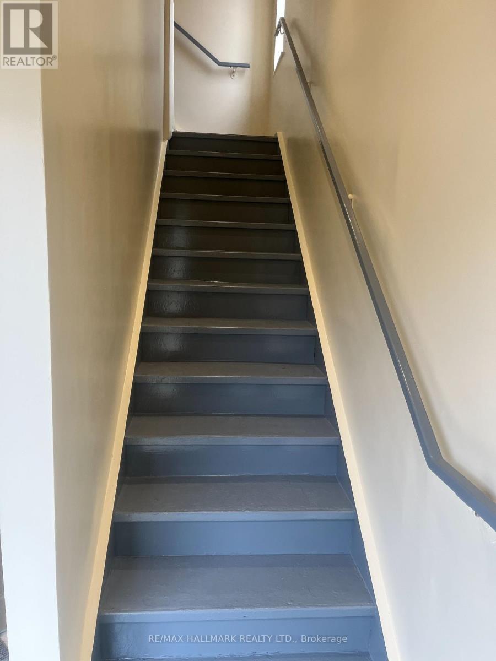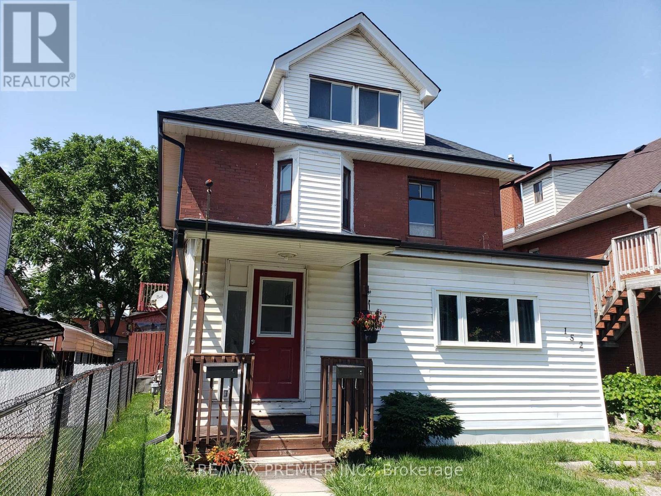8 Hucknall Road
Toronto, Ontario
Private Bedroom with parking and all utilities included - Bright and comfortable in a shared home near York University. Perfect for students or young professionals looking for a convenient location. Shared bathroom, family room, kitchen, living area and laundry. Steps from York University campus and easy access to TTC, subway, shops, restaurants and amenities. Friendly, family-style shared living arrangement and affordable ! (id:58043)
RE/MAX Hallmark Realty Ltd.
308 - 38 Walton Street
Port Hope, Ontario
Welcome to 38 Walton Street, Unit 308, right in the heart of downtown Port Hope! Discover 1955 sq. ft. of bright, accessible living in this stunning, oversized apartment. From the moment you step through the expansive front entrance, youre greeted by an inviting layout that feels both open and refined. The spacious living room, featuring two windows overlooking Walton Street, offers endless potential for your personal touch and creativity. A convenient 2-piece bathroom completes the front end of the suite. Down the hall, youll find the first bedroom with its own 3-piece ensuite, perfect for guests or a home office. The primary suite is an absolute retreat, complete with a walk-in closet, and a 4-piece ensuite featuring a soaker tub and walk-in shower for a true spa-like experience. The kitchen and dining area are a dream come true for anyone who loves to cook or entertain. Large windows frame serene views of the Ganaraska River, creating the perfect backdrop for everyday living. Outfitted with stainless steel appliances, including a built-in oven and microwave, dishwasher, and countertop stove with hood range, this space blends function and elegance. A pantry with in-unit laundry adds even more storage and convenience. Set in one of Port Hopes most charming and walkable locations, youre steps away from local cafs, boutique shops, restaurants, and the beach, with the 401 just minutes away for easy commuting. This unit truly captures the best of downtown living, offering both comfort and character in one extraordinary package. Tenant pays hydro, gas, water, and tenant insurance. (id:58043)
The Nook Realty Inc.
4230 Fuller Crescent
Burlington, Ontario
Welcome to this stunning corner lot home in Burlingtons highly sought-after Alton West community! Spanning over 2,236 sq. ft. of beautifully upgraded living space, this residence blends modern elegance with everyday comfort. The open-concept main floor features 9 ceilings, pot lights, rich hardwood flooring, and a stylish family room with an upgraded fireplace the perfect setting for gatherings. The chef-inspired kitchen boasts a large center island, granite countertops, a stylish backsplash, gas stove, and premium stainless steel appliances. The bright breakfast area opens directly to the fully fenced backyard with mature trees, offering both privacy and charm. Upstairs, enjoy the convenience of 3 full washrooms, serving the generously sized bedrooms freshly painted in neutral tones. The primary suite includes ample closet space and a spa-like ensuite. The professionally finished basement expands your living options with an additional bedroom featuring its own ensuite, a spacious recreation area with an electric fireplace, a kitchenette, and pot lights throughoutideal for extended family or entertaining. Additional highlights include Direct access from the garage, Electric vehicle charging outlet located in the garage., Exterior pot lights and new fencing for enhanced curb appeal.Situated in a family-friendly neighbourhood, this home offers easy access to parks, top-rated schools, shopping, major highways, and all the amenities Burlington has to offer.This immaculate, move-in-ready home is available for leasedont miss the opportunity to enjoy luxury living in one of Burlington's most vibrant communities! (id:58043)
RE/MAX Real Estate Centre
2302 - 8960 Jane Street
Vaughan, Ontario
Welcome to Charisma Condo- South Tower - Built By Greenpark. Fantastic 2 Bedroom/2 Bathroom Unit With Large Balcony. Great South West View. Large Kitchen With Centre Island And Quartz Counters. Laundry Room. Located In An Established Neighbourhood With Several Amenities At Your Doorstop. Several Main Floor Amenities; Wifi Lounge, Pet Grooming Room, Theatre Room, Game Room, Family Dining Room, Billiards Room, Bocce Courts & Lounge. Take Your Fitness Journey To The 7th Floor Outdoor Pool & Wellness Centre Featuring Fitness Club And Yoga Studio. (id:58043)
Homelife Superstars Real Estate Limited
(Upper) - 996 Booth Avenue
Innisfil, Ontario
Welcome to 996 Booth Avenue - a modern 4-bedroom, 3-bathroom detached home tucked away on a quiet street, offering over 2,000 sq. ft. of thoughtfully designed living space. Built by Grandview Homes, this residence features premium finishes including professionally painted interiors, crown moulding, upgraded lighting, 6" baseboards, and 9' ceilings on the main floor. The gourmet kitchen boasts quartz countertops, elegant cabinetry, and a pantry - perfect for family meals and entertaining. Enjoy a spacious house with abundant natural light and premium upgrades, offering both privacy and tranquility. Ideally located near parks, schools, amenities, and the lake, this home perfectly balances luxury and everyday convenience, making it an exceptional choice for families seeking comfort and style. Three (3) parking spaces (two outdoor tandem and one indoor garage) are included in the monthly rent. Tenants are responsible for 65% of all utility costs, including water & sewer, electricity, gas, hot water tank rental, and internet. The entire house (main floor, second floor, and basement) is available for lease at $4,800 per month. (id:58043)
Royal LePage Your Community Realty
137 Avondale Street
Hamilton, Ontario
You’ll be proud to come home to this beautifully updated 4-bedroom home, offering style, comfort, and plenty of space for your family. Start your day on the charming front porch, with room for outdoor furniture where you can enjoy a morning coffee or unwind in the evening. Step inside and be greeted by elegant black-and-white mosaic tile that sets the tone for the rest of the home. The spacious living area features a cozy gas fireplace and large windows that flood the space with natural light. It flows seamlessly into the dining area, perfect for family meals and gatherings. The modern kitchen boasts gorgeous stone countertops, a functional island with extra storage, and stainless steel appliances including a dishwasher and microwave. Off the kitchen, you’ll find a convenient mudroom with wall-mounted storage and direct access to the backyard. Enjoy summer evenings on your deck overlooking the expansive backyard, ideal for entertaining or simply relaxing outdoors. Upstairs, you’ll find four be drooms. Two are generously sized, while the other two are perfect for a home office, nursery, toddler room, or playroom. The 4-piece bathroom is beautifully finished with designer tiles, a modern vanity, and a tub/shower combo. The lower level includes in-suite laundry (washer and dryer) along with plenty of storage space. Parking is located at the back of the property, with easy access through the mudroom—keeping coats, shoes, and everyday clutter neatly out of the way of the welcoming front entrance. Available now $2800 plus utitlies, includes parking (id:58043)
Real Broker Ontario Ltd.
Ground Flr / W/o Basement - 310 Golden Forest Road
Vaughan, Ontario
Move-In Ready Ground Floor Unit! Completely Above Grade Level 1-Bedroom & 1-Bathroom Unit With Separate Entrance & 1 Car Parking In High Demand Patterson! Super Bright Unit Filled With East Side Light, Great Layout, Spacious Space! Offers High Ceilings; Kitchen With Stainless Steel Fridge, Stove, Hood Fan; Maple Hardwood Floors; Huge Open Concept Living & Dining Room With Large Above Grade Window & Above Grade Door To Walk-Out To Patio; Large Bedroom With Above Grade Large Window & Closet; 3-Pc Bathroom; Ensuite Laundry With Separate Clothes Washer; Fully Interlocked Walkway & Separate Entrance From South Side! Comes With 1 Outside Parking (Dedicated Spot On Interlock Extension)! It's Steps To Rutherford & Maple GO Stations, Grocery Stores, Coffee Shops, Vaughan's Hospital, Highways, Parks, Eagle's Nest Golf Club, Rec Centres, LA Fitness, Schools & All Modern Amenities! Completely Above Grade Ground Level Filled w/Natural Light! Tenant Pays 25% Of Utilities! Tenant Can Use Designated Area (Personal Use Only) On The Side Of House. Move-In & Enjoy! (id:58043)
Royal LePage Your Community Realty
5601 - 5 Buttermill Avenue
Vaughan, Ontario
Stunning Condo at The Best Transit City Tower, closest to the VMC Subway. Modern and spacious, Two Bedroom plus Enclosed Den with custom built in shelves and desks. 2 Full Bathrooms on the 56th Floor. Functional Layout, 800-899 Sqf and a large Balcony with Clear Open Views. 9' Smooth Ceilings, Floor to Ceiling Windows, Built-In Stainless Steel Appliances, Modern Kitchen With Quartz Countertop and Laminate Flooring Throughout. Ensuite Laundry for convenience. Steps To the VMC Subway & Bus Terminal, YMCA, Walmart. Access To All Major Highways and All Amenities. Close to York University and Vaughan Mills Shopping Centre. (id:58043)
Royal LePage Your Community Realty
18 Macbride Crescent
Vaughan, Ontario
Be the first to live in this newly renovated one bedroom basement apartment in the heart of Maple! Featuring smooth ceilings, pot lights throughout, vinyl flooring, quartz countertops and stainless steel appliances. Shared laundry on the main floor. Quiet, friendly landlords live on the upper level. Walking distance to all amenities including bus stops, groceries, shops and dining. Minutes from Canada's Wonderland, Vaughan Mills and Cortellucci Vaughan Hospital. Utilities and internet included in rent. Landlord prefers no pets & non-smokers. (id:58043)
Royal LePage Your Community Realty
B515 - 3429 Sheppard Avenue E
Toronto, Ontario
Newly built Sheppard Garden Condos. This unit 668 sqft 1-bedroom + den, 2-bathroom. Den with sliding door can be used as a 2nd bedroom. Offering spacious layout, modern finishes, and natural light. The kitchen features modern appliances, and two elegant bathrooms ensure comfort and privacy. Parking and a storage locker included! Building amenities include a fitness center, library, party room, game room, yoga room, meeting space, private dining room, and business center. Conveniently located close to shopping, dining, and other amenities, with TTC at your doorstep and easy access to Highway 401, DVP/404. (id:58043)
RE/MAX Hallmark Realty Ltd.
3 - 280 Raleigh Avenue
Toronto, Ontario
Furnished - New Top Down Renovated Air Conditioned Large 2 Bedroom Unit. Designer Finishes Throughout With Brand New Stainless Steel Appliances Including A Dishwasher, Modern Fixtures And Hardware, Air Conditioning. Secure Access Building. No Detail Overlooked. Generously Sized Principal Room and Bedroom. Close To TTC, Shopping, Groceries, Restaurants/ 2 Parkings Included. **EXTRAS** Fridge, Stove, Dishwasher, Washer & Dryer, Electrical Light Fixtures. Please Send Rental Application, Employment Letter, Credit Report, Paystubs, References. (id:58043)
RE/MAX Hallmark Realty Ltd.
152 Elgin Street E
Oshawa, Ontario
Wow! Location, Location, Location! Corner unit large 3 bedroom town home for sale right across from west wood mall! Quiet friendly family neighbourhood with all shopping schools and amenities within walking distance! The main floor features an open-concept living area with walkout to back yard, eat-in kitchen has a breakfast bar, lots of cupboards combined with dining! 2.5 washrooms in home! New furnace and updated electrical panel box. Upstairs, you'll find three well-sized bedrooms, each filled with natural light! Nice sized basement to have an extra bedroom and a good size laundry room. Public transit at your doorstep, HWY 401, 427/407, and the Malton Go Station! Very low maintenance fee! The Location Says It All. Situated On A Beautiful Tree-Lined Street, Welcome To Two Bedroom, Two Washroom Rental Close To Amenities. In O'Neill Community Of Oshawa, This Century Home Offers A Lot More. Spread Over Two Floors, Each Floor Has A Bedroom And Washroom. Bedroom, Washroom, Laundry, Living, Dining And Kitchen Are On One Floor And Upper Floor Has A Bedroom, Sitting Area, Fire Escape And Washroom. Interior Is Renovated And The Kitchen Boasts Modern Stainless Steel Appliances And Is Renovated. Home Is Close To Transit, Shops, Grocery, Restaurants, Entertainment, Costco, Etc. Are All Within Walking Distance. Major Highways, Transit And GO Station Are Only A Few Minutes Away. Home is Available For Rent August 15th. 2025. (id:58043)
RE/MAX Premier Inc.


