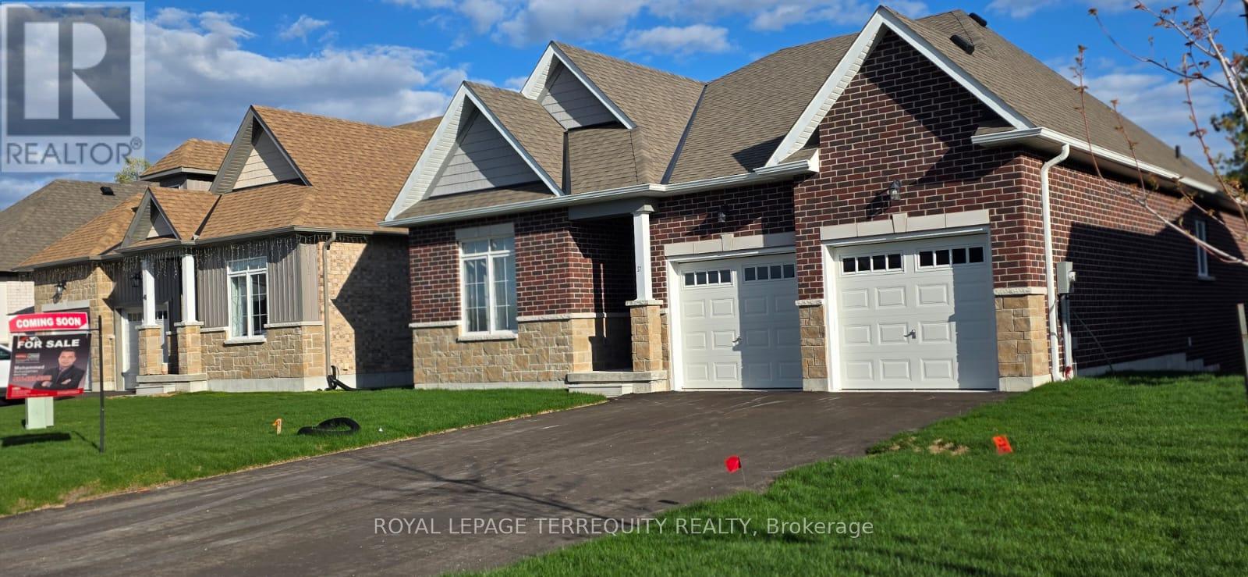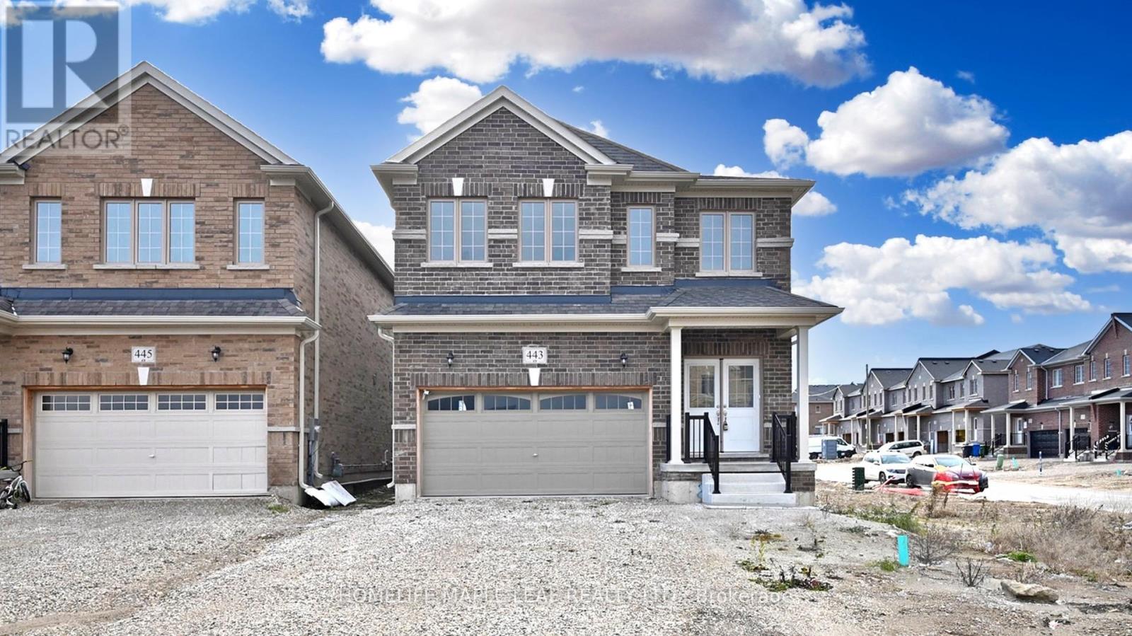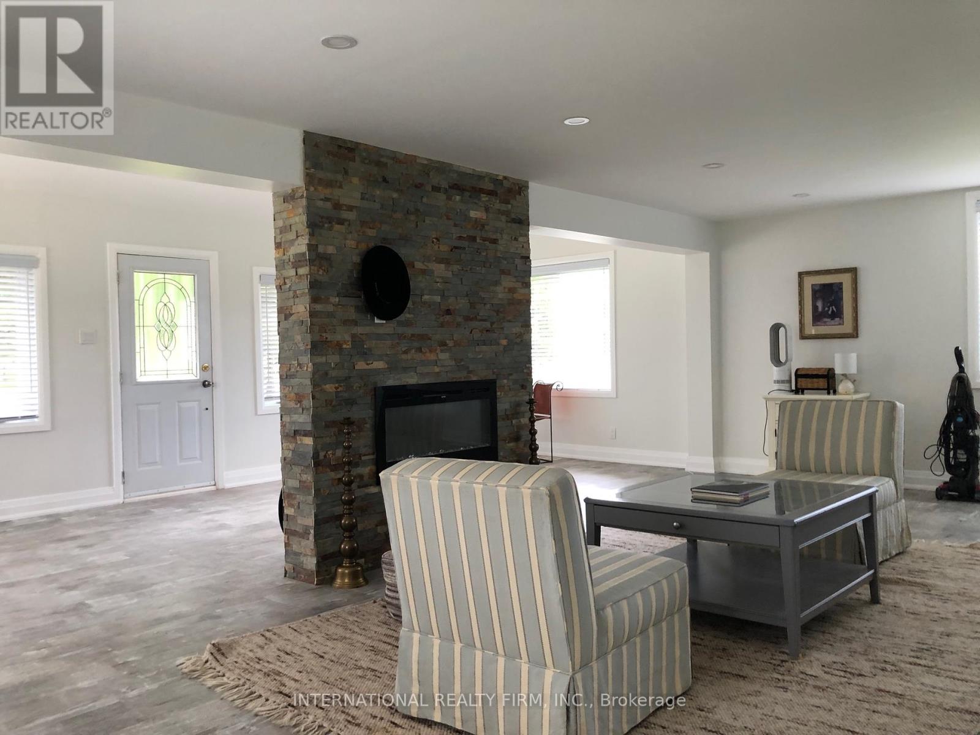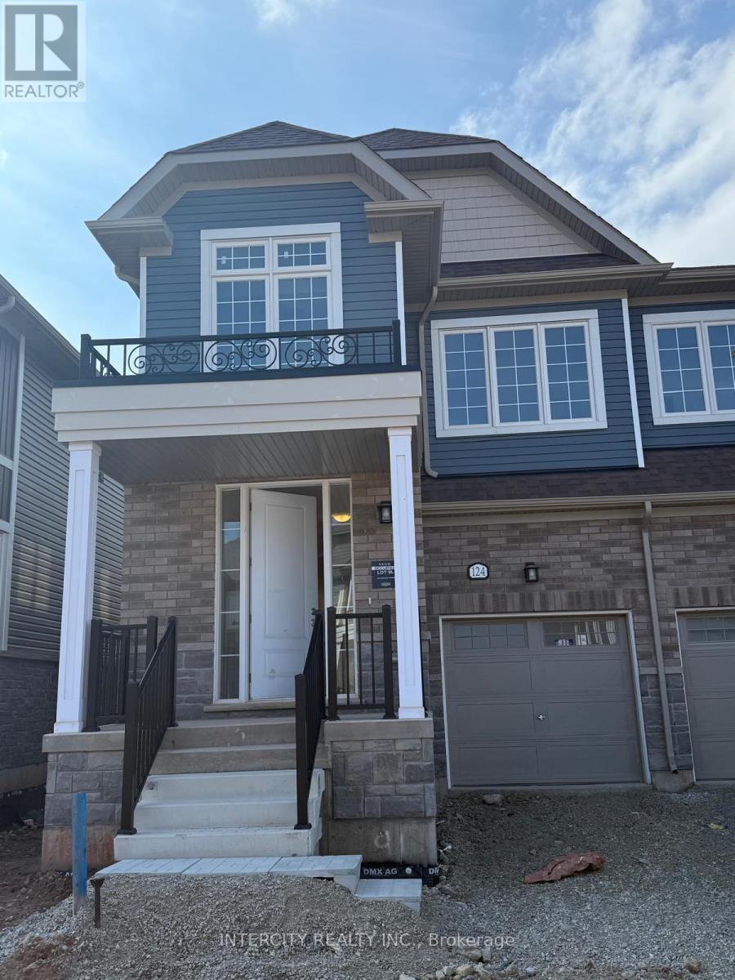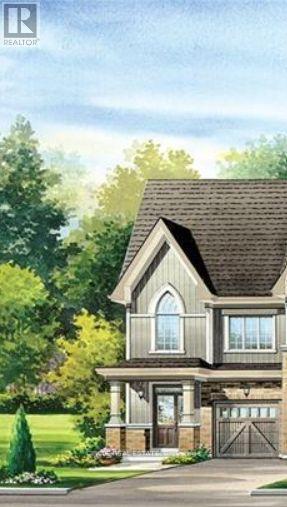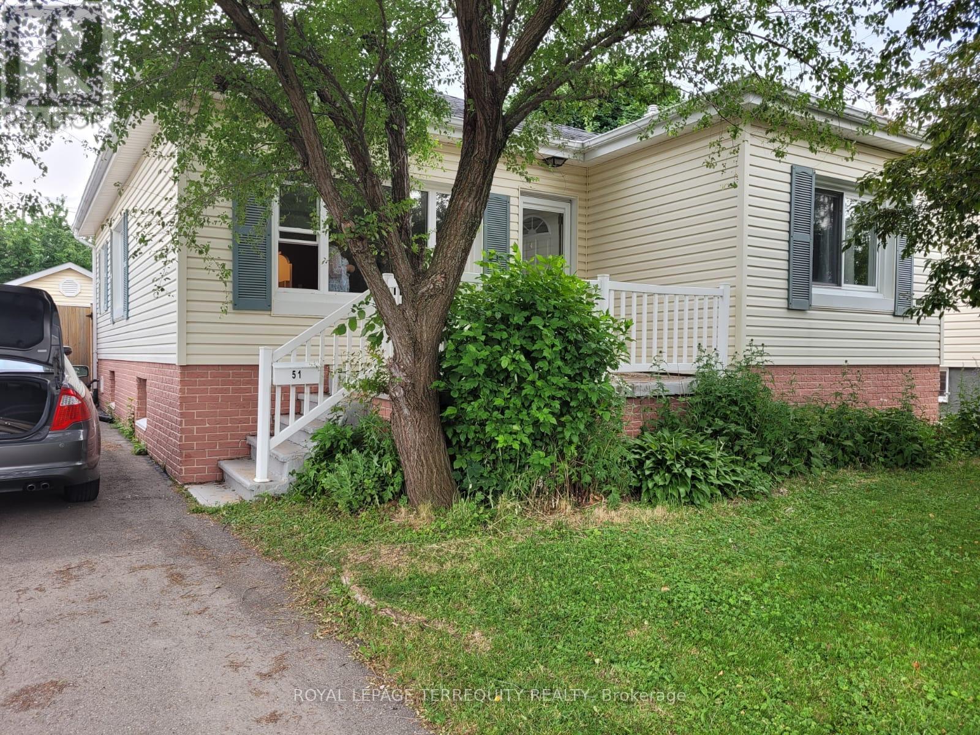Main - 703 Wilson Street
Hamilton, Ontario
Renovated, Bright & Spacious, Main Floor Unit with Private Entrance, Located On Wilson St & Sherman Ave N, 1 BR, 1 Bath, Tenant responsible for 35 % of utilities. No Smoking Inside. Tenant Insurance, Rental App, Credit Check & Employment Verification Required. (id:58043)
Right At Home Realty
37 Hillcroft Way
Kawartha Lakes, Ontario
We ere excited to Welcome you to this Beautiful New Subdivision Development " Stars of Bobcaygeon ", This Brand New Never Lived, Ready to Move In a 3 Bedrooms, Double Garage,Detached Bungalow House in Bobcaygeon! All bedrooms are spacious and bright and located on the main floor. The primary bedroom features with gorgeous On-suite and walk-in closet. Lots of daylights throughout this house, Direct access to Garage, Huge unfinished Basement, Minute to Downtown Bobcaygeon, Restaurants, Groceries, Medical and More! Surrounded by Lakes, Beach,Marina, Yacht Club! (id:58043)
Royal LePage Terrequity Realty
76 Keba Crescent
Tillsonburg, Ontario
Two Year old Almost Like new Townhouse. 4 Bedroom - 3.5 Washroom, Finished Basement With A Family Room. Fully Upgraded Modern Kitchen With Stainless Steel Appliances. 9' Ceiling, Modern Electric Fireplace, Wooden Deck 10' X 12' With Railing In The Backyard. Approx. 2150 Sq Ft Including 550 Sg Ft Finished Basement, Extended Driveway Can Fit 2 Cars, Gas Line For Bbq In Backyard. Close To All Amenities, Schools, Big Box Stores, Shopping Area & Hospital.Beautiful New Development By Reputed Builder Hayhoe Homes (id:58043)
Save Max Real Estate Inc.
443 Van Dusen Avenue
Southgate, Ontario
Welcome to 443 Van Dusen Ave Available for LEASE. This stunning Northeast-facing corner detached home is filled with natural sunlight and offers clear views. Conveniently located just 2 minutes from Hwy-10 and approximately 1 hour from Brampton, this property combines comfort, space, and accessibility. Key Features: Primary Master Bedroom with a 4-piece ensuite and his & her closets, Second Master Bedroom with a 3-piece ensuite, Second-floor laundry for added convenience, Open-concept main floor layout with direct garage access, Total of 6 parking spaces 4 on the driveway (no sidewalk) and 2 in the garage. Central vacuum rough-in and a 200-amp electrical panel, Spacious back and side yards perfect for outdoor activities, Close proximity to future bus stop, Edgewood Plaza, soccer fields, walking trails, and playgrounds, Vacant property-Immediate possession available, Builder to complete driveway and landscaping, The property has also been listed for sale. (id:58043)
Homelife Maple Leaf Realty Ltd.
Bsmt - 10 Simcoe Drive
Belleville, Ontario
This is a must see and this house has a ton of space and is perfect for a family to call home. Very quiet street, renovated throughout , modern home w/open concept living, kit & dining area, 2 bedrooms +1 bath laundry located minutes to the 401, shopping and restaurants, this spacious home offers ample room for your large family. The bright foyer provides a welcoming entrance to the home and leads into a lovely formal living room area. (id:58043)
RE/MAX Community Realty Inc.
3177 Shelter Valley Road N
Alnwick/haldimand, Ontario
Spacious Renovated 4 Bedrooms Home Available For Lease.Lots Of Natural Light,Home is Over Looking Beautiful Massive Pond And Home Comes Furnished. (id:58043)
International Realty Firm
124 Molozzi Street
Erin, Ontario
A Brand-new 4-bedroom modern semi-detached In The Heart Of Erin. The Open Concept Main Level Features High Ceilings, Upgraded Hardwood Flooring, Modern Kitchen With Quartz Counter Tops, Overlooking Living And Dining Room With Hardwood Flooring, Spacious Primary Bedroom With 5Pc Ensuite Bathroom, Walk-In Closet. Three Additional Bedrooms Generously Sized. Bathrooms With Upgraded Finishes. Be The First To Live In This Stunning Home Nestled In A Friendly, Family Oriented Neighbourhood. Minutes From Rated Schools, Parks, Hiking Trails And A Variety Of Local Amenities. Simply Move In And Enjoy. (id:58043)
Intercity Realty Inc.
209 Walker Street
Schreiber, Ontario
Large Family home that was a Duplex and can still be with minimal effort. Separate entrances for both main floor and upstairs ensure privacy. But also can be made into a suite for the in laws or other family members which is the current layout. With optional additional hookups for a second laundry area or option to move from current location in main bathroom into side room. *For Additional Property Details Click The Brochure Icon Below* (id:58043)
Ici Source Real Asset Services Inc.
Main & Upper - 70 Brennan Crescent
Loyalist, Ontario
Spacious Detached Home More Than 2000 Sqft Layout, Open Concept Living Found On Great Quiet Area Grand-Double Front Doors Entrance, Spacious Kitchen With Breakfast Area, Basement Elevation, Master Bdrm With 4 Pieces Ensuite & W/I Closet, Steps To Parks, School, Shopping, Hwy 401and Around 20 Mins To Kingston, Queens University, Great Live & Grow. (id:58043)
Homelife/future Realty Inc.
450 Adelaide Street
Wellington North, Ontario
Available from July 1 Stylish Modern Townhome in Arthur, Ontario!Experience luxurious living in this nearly new 2-storey townhouse by Cachet Homes, featuring the sought-after Waldon End Unit. Located in the charming town of Arthur, this beautifully designed home offers comfort, space, and modern elegance.Step inside to an open-concept main floor with 9 ft ceilings, a spacious family room, and a combined living/dining area perfect for entertaining or relaxing with family. The large primary bedroom features a private ensuite and walk-in closets, creating the perfect retreat. With three additional bedrooms, there's ample room for everyone.Ideally situated just 1 hour from Brampton, Mississauga, Milton, and Kitchener, and only 20 minutes from Guelph and Orangeville you'll enjoy the perfect balance of tranquility and convenience. (id:58043)
Circle Real Estate
891 Curtis Crescent
Cobourg, Ontario
Welcome to your dream executive rental fully renovated from top to bottom and loaded with high-end features designed for comfort, style, and entertaining. This spacious 5-bedroom home offers exceptional versatility with two separate private entrances perfect for extended family, guests, or private office space. No detail has been overlooked in this beautifully updated property: Modern semi-kitchen in lower level ideal for multi-generational living or entertaining. Heated floors in lower level bathroom for cozy comfort. Floating tub and spa-like retreat for ultimate relaxation. No carpets sleek, allergy-friendly flooring throughout. Renovated top to bottom with high-end finishes and contemporary design Outdoor Features include Inground heated saltwater pool, Hot tub for relaxing evenings under the stars. Outdoor bar and firepit entertainers dream. Private, fully landscaped backyard your personal resort-style escape. This property truly has it all the list goes on and on. Ideal for professionals, executives, or anyone seeking luxury, privacy, and premium amenities in one remarkable package. Steps from all amenities. (id:58043)
Cityscape Real Estate Ltd.
51 Michael Avenue
St. Catharines, Ontario
Beautiful 3 Bedroom Detached house with laminate floor throughout.3 car parking on driveway. Fully fenced backyard with detached Garage. Minutes to highway, Brock university, Shopping, Schools, St. Catherine's GO station. Basement has 1 bedroom , 3 pc washroom, Recreation room, storage room, Laundry (id:58043)
Royal LePage Terrequity Realty



