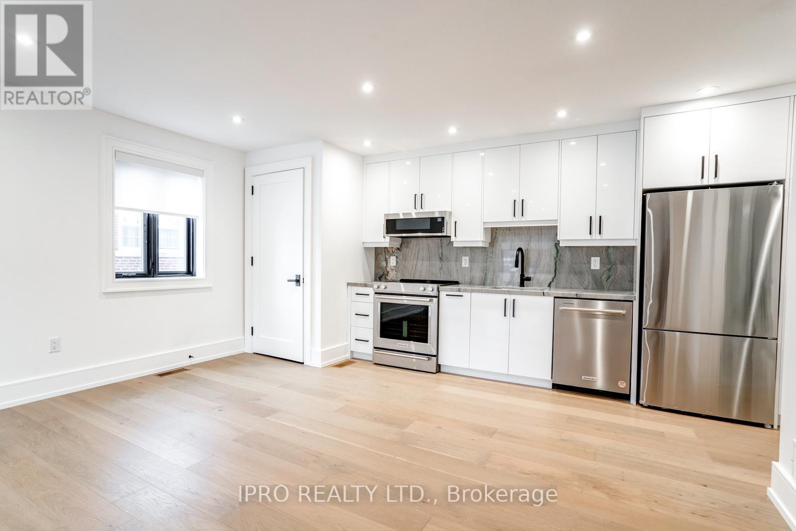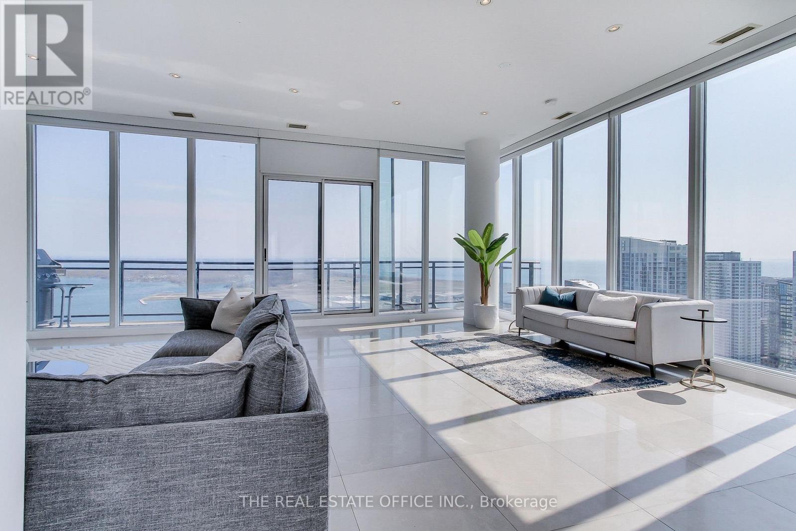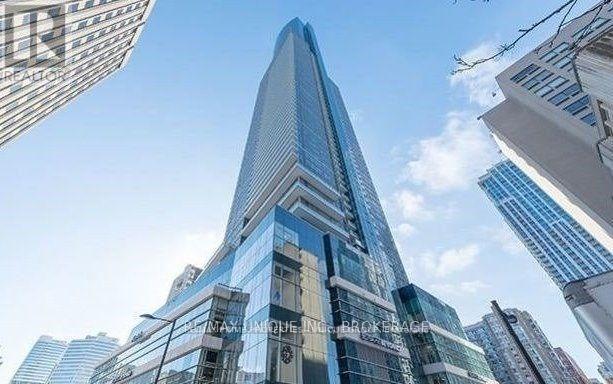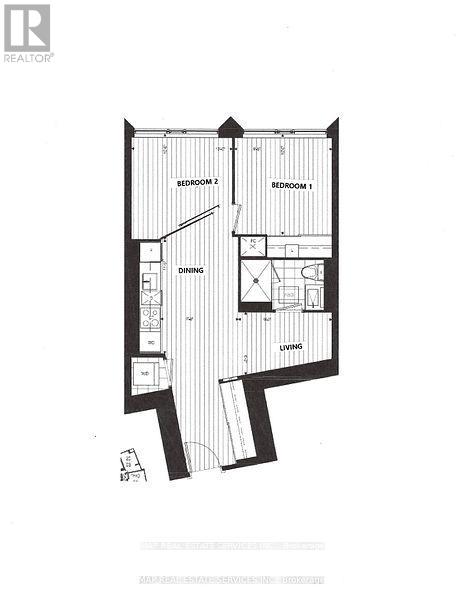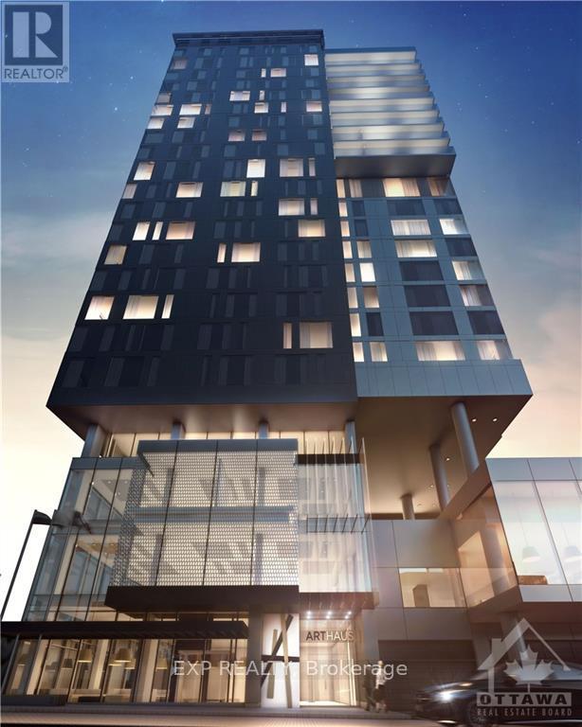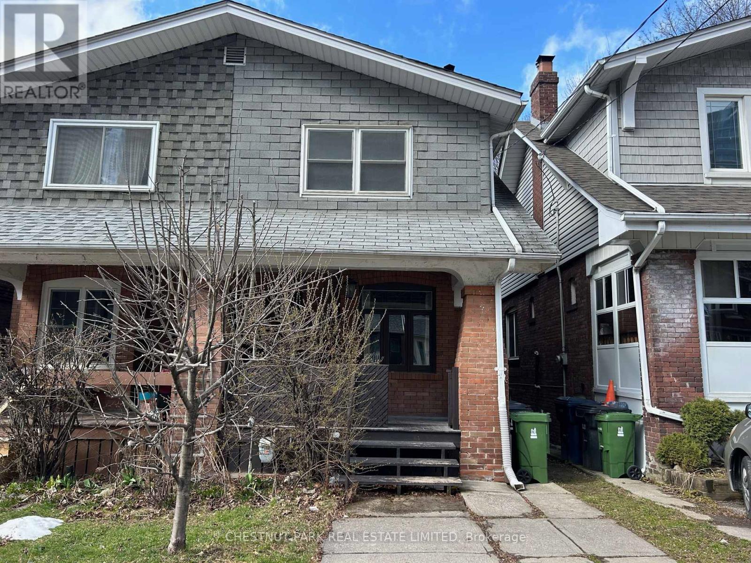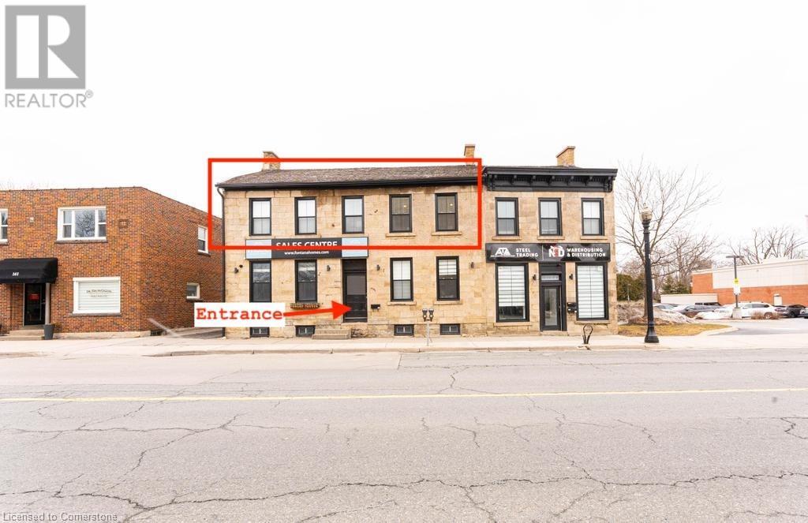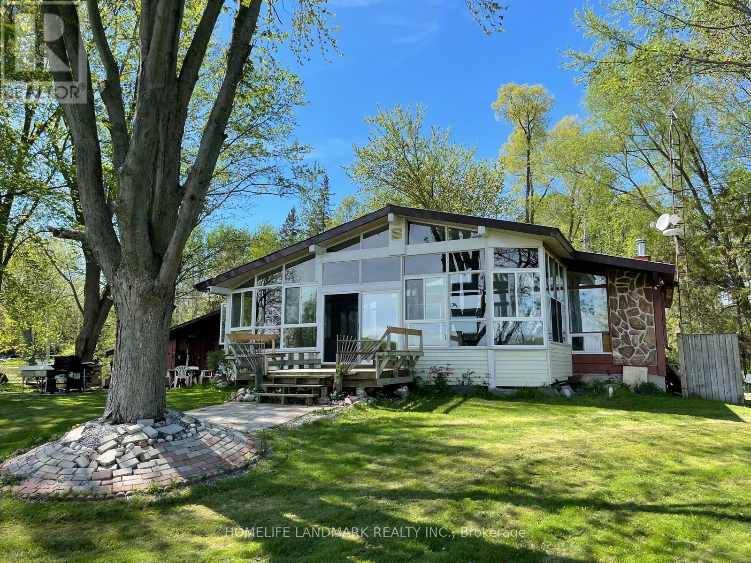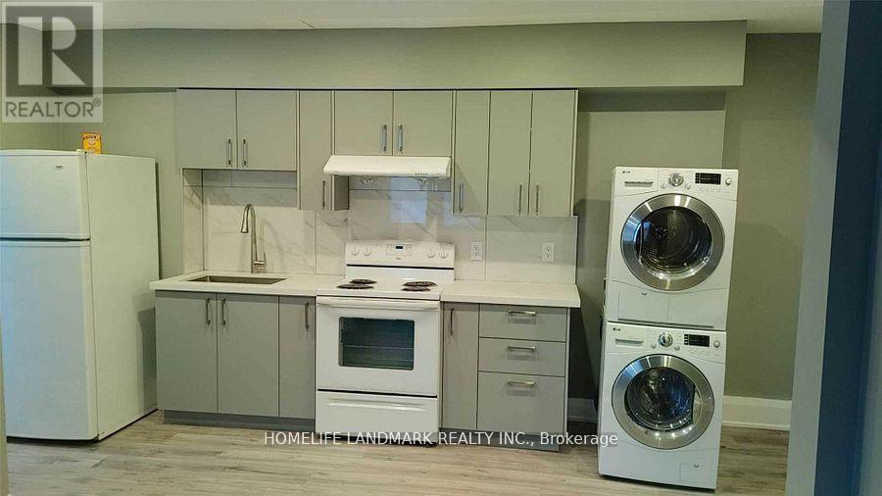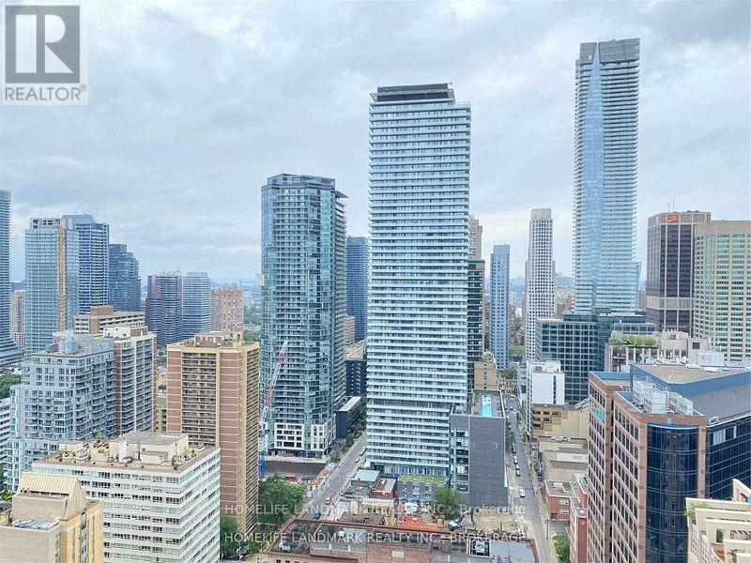1 - 344 Donlands Avenue
Toronto, Ontario
This beautiful, brand new one-bedroom suite boasts impeccable finishes, perfectly situated in the heart of East York, minutes from DVP and Donlands Subway Stn! With a brand new kitchen and top-of-the-line appliances, its ideal for those seeking both comfort and convenience. The thoughtfully designed living & dining area offers an inviting space for relaxation and entertainment, while the abundance of natural light floods the unit through its expansive windows, creating a bright and welcoming atmosphere. The fully equipped kitchen features sleek, modern appliances, custom stone countertops and backsplash, making meal preparation a breeze. Private bedroom with custom California closets! For added convenience, the unit includes ensuite laundry and hallway for extra entryway storage. For outdoor enthusiasts, nearby parks and green spaces provide a peaceful retreat. Located in a vibrant neighborhood, you'll enjoy easy access to a plethora of amenities, including schools, transit options, and local shops and eateries. Experience the perfect balance of tranquility and urban living in this East York gem! **EXTRAS** Custom California Closets, Windows & Blinds. (id:58043)
Ipro Realty Ltd.
Ph02 - 25 Capreol Court
Toronto, Ontario
Stunning Fully Furnished, Waterfront Penthouse in the Heart of TorontoExperience luxury living in this exquisite waterfront penthouse, ideally situated in downtown Toronto. Just steps from iconic landmarks like the Rogers Centre and the CN Tower, this elegant residence offers the perfect blend of urban convenience and serene lakefront views. With spacious interiors, floor-to-ceiling windows, and premium finishes throughout, this home is designed for those who appreciate the finer things in life. Enjoy world-class dining, entertainment, and transit all within walking distance. (id:58043)
The Real Estate Office Inc.
3807 - 386 Yonge Street
Toronto, Ontario
This is for the Master bedroom with Own walk in closet & Bathroom. Only from May 24 to Aug 30th 2025 ....Downtown "Aura" At College Park...Approx: 1,068 Sq. Ft., Large 3 Bedrooms With Windows, 2 Full Washrooms Se Corner View Of Lake & City, Open Concept Kitchen, Engineered Wood Floors Throughout, Direct Access To Subway, Shopping Amenities, Steps To Ryerson, Hospitals, U Of T, Dental School, City Hall, Eaton Centre & Financial District. '' World Class Gym " (id:58043)
RE/MAX Prime Properties - Unique Group
1107 Prim Bdrm - 10 York Street
Toronto, Ontario
*** Shared Unit *** Furnished, Primary Bedroom For Lease W/ Shared Kitchen & Bathroom. Immaculate Luxury, Ten York By Tridel. Bright Freshly Painted Unit. Great Size 1 Bedroom W/ Shared Modern Kitchen & Bathroom. Large Windows, Laminate Floors Throughout. Located In Prime Downtown Toronto. Walk To Financial District, Harbour Front, Public Transit, Union Subway And Go Station. Close To Supermarkets, Restaurants & Many More. Come And Enjoy The High Tech Living & Fabulous Amenities @ Ten York. (id:58043)
Map Real Estate Services Inc.
1903 - 20 Daly Avenue
Ottawa, Ontario
Discover luxury living at the Arthaus condo located in downtown Ottawa, situated atop Le Germain Hotel and attached to the Ottawa Art Gallery, Norca Restaurant and the Jackson Cafe. This 19th-floor corner unit features 569 square feet with incredible views of the city. The open-concept living space includes a chef-inspired kitchen with Euro-style appliances, quartz countertops, soft-close cabinets, and a porcelain backsplash. A spa-like bathroom, in-unit laundry, and bedroom with a nook perfect for a WFH set up. Extremely secure with fob-access only elevators. Residents enjoy exclusive access to a private lounge with a catering kitchen, formal dining, an entertainment centre with balcony access, a fitness centre, and a rooftop terrace with stunning city views and BBQs. Heating, cooling, and water utilities are included. Photos are of a similar unit (same floor plan). (id:58043)
Exp Realty
6 Cafaro Lane
Markham, Ontario
Luxury Freehold Townhome In The Prestigious Victoria Square. 3 Bedroom + Den (Can Be Used As Bedroom), Plenty Of Upgrades With 9 Ft Ceiling On Both Main + 2nd Floor. Hardwood Floor Throughout, Smooth Ceiling. Upgraded Pot Lights & California Shutters. Modern Kitchen, Open Concept Kitchen Walk Out To Sunlight Filled Terrace And Living Room Overlooking The Park. High Ranking Victoria Square P.S, & Richmond Green S.S. Perfect For A Small Family. Close To Hwy 404, Costco, School, Shopping, Parks And Much More! (id:58043)
Dream Home Realty Inc.
32 Henning Avenue
Toronto, Ontario
Fabulous Yonge and Eglinton semi. Renovated kitchen and bathroom. 3 bedrooms. 1 bathroom. Hardwood floors. Lower level for storage and laundry. Large backyard. Tenant pays all utilities: hydro, cable, telephone , internet , water, heat. Tenant responsible for ground maintenance : grass cutting and snow removal. Steps to great shopping, restaurants, TTC, Yonge/Eglinton Centre and all you need!! Available July 1st. (id:58043)
Chestnut Park Real Estate Limited
157 King Street W Unit# Upper
Dundas, Ontario
This beautiful 2 bedroom apartment in the heart of Dundas has been fully renovated. The old world charm just oozes from this beauty. High ceilings, tons of natural light and over sized baseboards makes the space feel so grand. New kitchen, flooring, pot lights, windows nothing to do but move in and enjoy the Dundas life style. Locally owned stores, coffee shops and restaurants all within walking distance. Credit report, job letter, rental app, photo id and proof of income required. (id:58043)
RE/MAX Escarpment Realty Inc.
1115 Island View Drive
Otonabee-South Monaghan, Ontario
Beautiful waterfront, winterized cottage available for lease. Enjoy breathtaking views of Rice Lake year round! Featuring *1 acre lot with mature trees *open concept living spaces *huge great room / sunroom with floor to ceiling windows *no carpets *access road maintained by the township. (id:58043)
Homelife Landmark Realty Inc.
2a - 3228 Yonge Street
Toronto, Ontario
One Year New 2Bed In Lawrence Park Neighbourhood. Live/Work In Bright & Spacious 2nd Floor Apartment Located In Prestigious Lawrence Park. Many Windows, Large Terrace And Private Front & Rear Entrance. A Few Short Blocks North Of Lawrence Subway Station And Walking Distance To The Fabulous Shops, Restaurants & Amenities All Along Yonge St.. Will Not Disappoint. **EXTRAS** Fridge, Stove, Washer & Dryer . All Exist Elfs & Window Covering. (id:58043)
Homelife Landmark Realty Inc.
3404 - 28 Ted Rogers Way
Toronto, Ontario
**Aaa+ Location** Welcome To Couture Condos By Monarch! Proximity To Bloor Neighbourhood. Steps Away From Public Transit, Bloor St, Yorkville High End Shops, Cafes, Restaurants, Rom And University Of Toronto.2 Bdrm W/One Parking. High-End Professional Design With Style. Falir & Comfort. 9' Ceiling With Laminate Floor. Excellent Amenities Including Gym, Pool, Whirlpool, Sauna,Party/Games Rm (id:58043)
Homelife Landmark Realty Inc.
2nd - 291 Emerald Street N
Hamilton, Ontario
Absolutely stunning and fully renovated, this luxury executive one-bedroom apartment is a true showpiece ready for its very first occupant. Featuring high-end finishes throughout, in-suite laundry, and dedicated parking, this second-floor suite blends comfort with convenience. Located just steps from Hamilton General Hospital, its the perfect spot for medical professionals. Surrounded by trendy gastro pubs, cafés, and shops, the neighbourhood boasts a Walk Score of 91, Bike Score of 75, and Transit Score of 61. Natural light pours in through large windows, and generous storage keeps the space functional and tidy. Building includes video surveillance for added security. Rent includes everything except hydro, internet, and cable. (id:58043)
RE/MAX Hallmark Realty Ltd.


