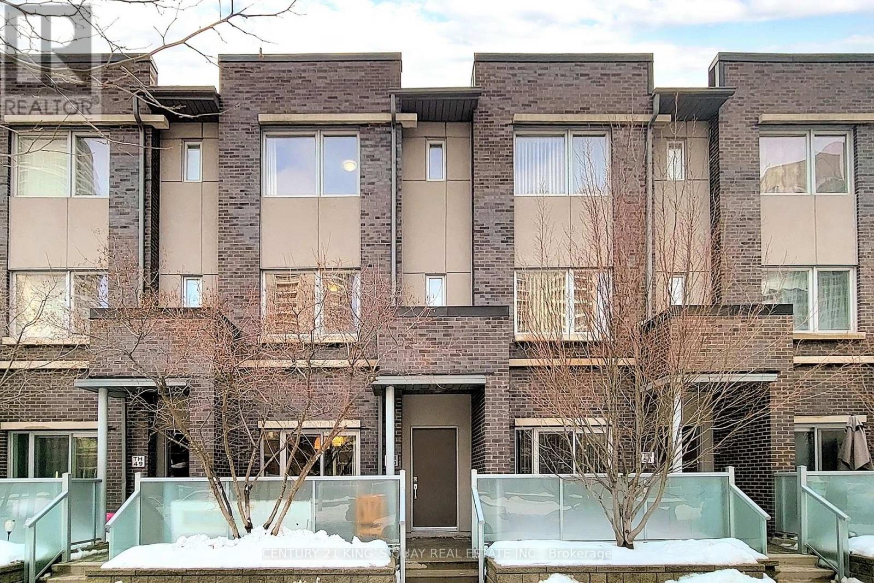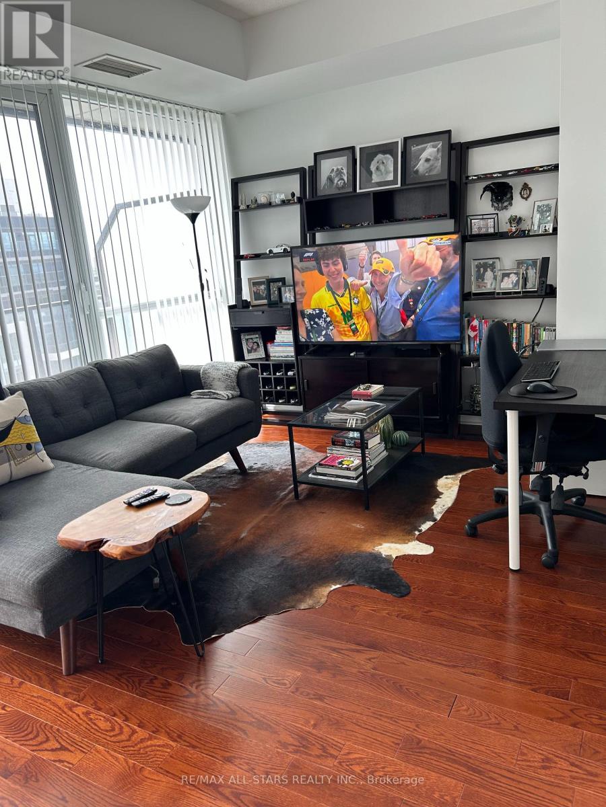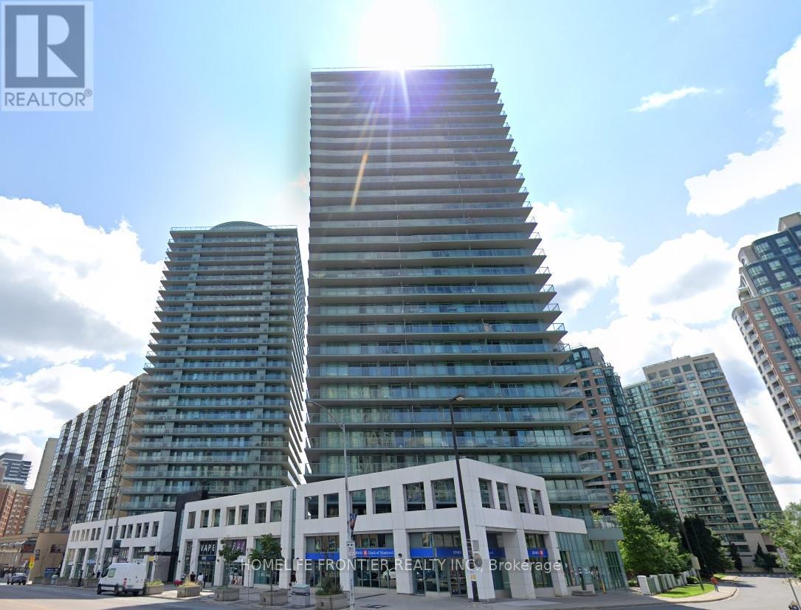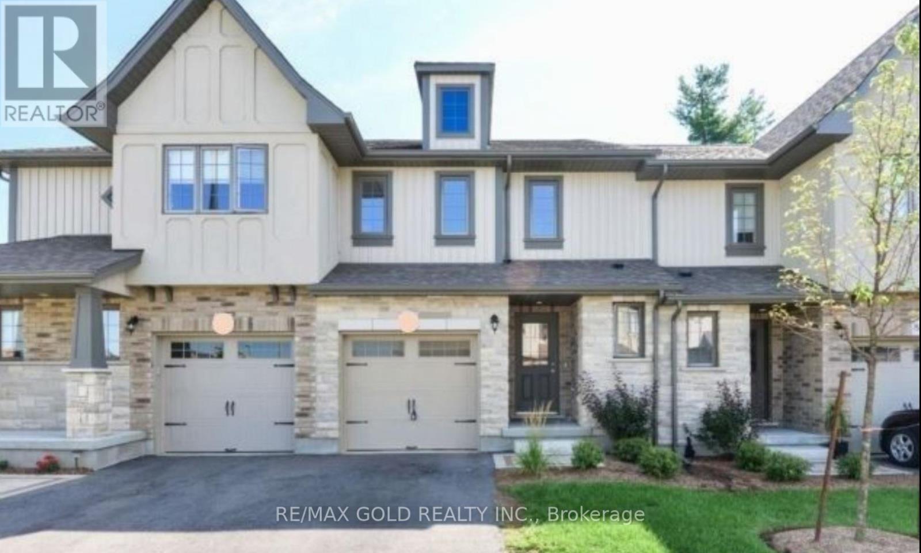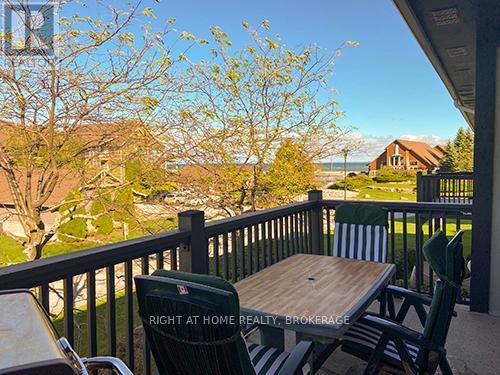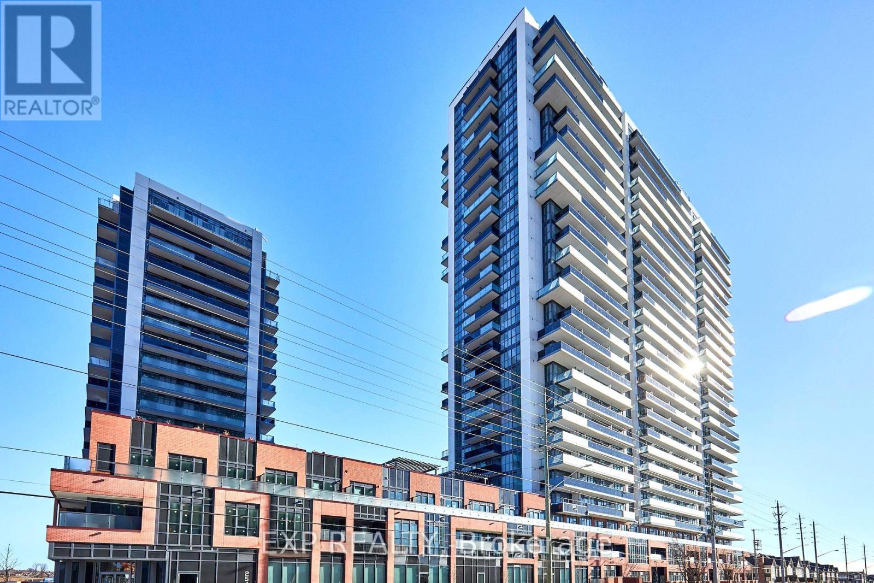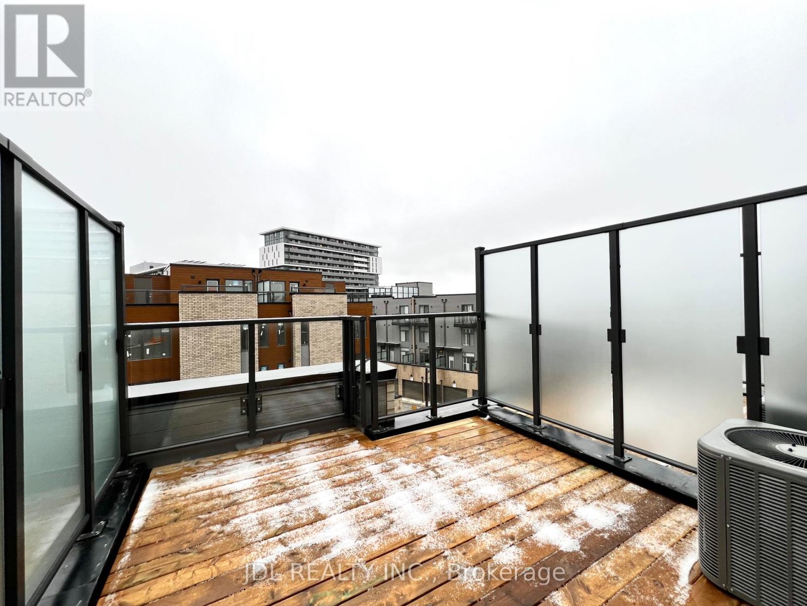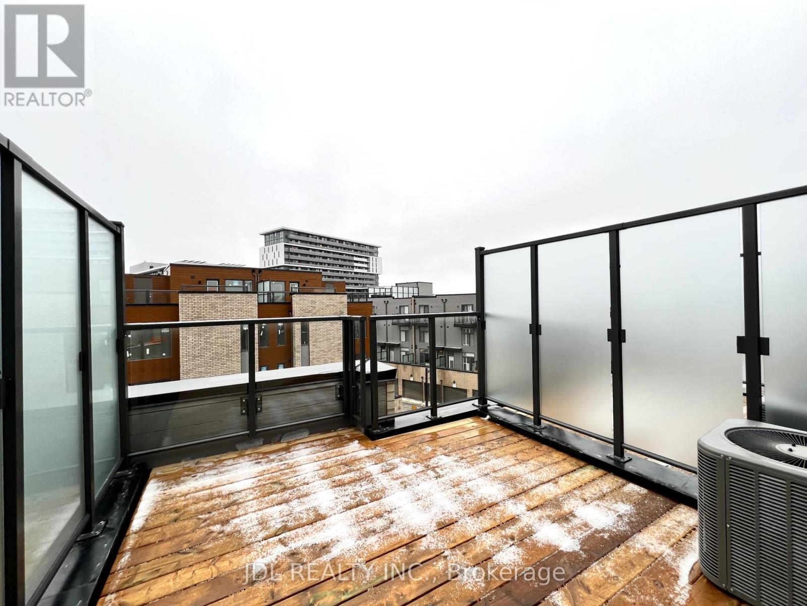714 - 3880 Duke Of York Boulevard
Mississauga, Ontario
Move Into This Huge, Bright & Clean Condo With A Very Functional Split 2 Bedroom Layout With 2 Full Baths, A Balcony, & Unobstructed Lake Views. Located In The Heart Of Mississauga's City Centre With Awesome Amenities & Includes 1 Parking Spot. Enjoy The Indoor Pool, Billiards, Bowling, Golf, Party Room, Guest Suites, Theatres, & So Much More. With Square One Mall, Transit, & Celebration Square Right At Your Doorstep. Hydro Is Included. Students & New To Canada Welcomed. No Carpet Anywhere. Don't Miss This Opportunity To Enjoy Life Surrounded By The Best The City Has To Offer.....You Will Not Be Disappointed!!! **Please Note: Some Pictures Are Virtually Staged** (id:58043)
Royal LePage Real Estate Services Ltd.
50 - 315 Village Green Square
Toronto, Ontario
Contemporary 3+1 Townhome In Tridel Metrogate Community. Almost 1400Sq.Ft. Practical Layout, 9' Ceilings On Main, Wood Floor, Open Concept Kitchen W/ Breakfast Area, Stainless Steel Appliances, Granite Counters. Den W/ Closet Can Be Used As A 4th Br. 2 Parking Spots Included. Minutes To Kennedy Commons Plaza, Hwy 401, Agincourt Go Station, Ellesmere Subway Station And More. Property Is Unfurnished, Furniture in Photos Not Included. (id:58043)
Century 21 King's Quay Real Estate Inc.
1215 - 2885 Bayview Avenue
Toronto, Ontario
Luxury condo by Daniels, Spacious bright and clean one bedroom, living, dining, 9ft ceilings, open balcony. One Parking, locker. High end amenities. Steps to Bayview Village, Shopping center, Subway, 401 and all other amenities. (id:58043)
RE/MAX All-Stars Realty Inc.
Ph05 - 5508 Yonge Street
Toronto, Ontario
Bright And Spacious Corner Penthouse Suite With Wrap Around Balcony. Unobstructed View Of South West And North West Of Toronto. Very Huge Living/Dining Room With Open Concept Layout, Spacious Bedrooms. Excellent Location, Steps To Finch Subway Station, Ttc, Go Bus, Restaurant, Supermarket, Pharmacy, Bank And Shopping. Highly demanded North York Area (id:58043)
Homelife Frontier Realty Inc.
88 - 635 Saginaw Parkway
Cambridge, Ontario
Fully Upgraded 3 Bedroom 2.5 Washroom Executive Townhouse. Modern Kitchen With Large Island, Granite Countertop, Premium Ge S/S Appliances, Large Dinette Area Open Concept With Great Room Opening To A Large Deck Facing The Greens, Laminate Floors And California Ceiling. Very Modern Washrooms, Beautiful House. Close To Schools, Walking Trails, Public Transit And Amenities. Easy Access To 401 For Commuters. Enjoy Quiet Backyard Space With No Neighbors Behind. Surrounded By 4 Elementary & 1 High School, Minutes To 401, Close To Parks, Trails, Shopping And Transit. (id:58043)
RE/MAX Gold Realty Inc.
2194 Elmhurst Avenue
Oakville, Ontario
Spectacular Smart Home Custom Designed. Ultra-Modern Executive 4+1 Bdrm With Lots Of Sun Shine. Superior Exterior Design With Stone & Stucco. Modern & Bright Interior With Welcoming Foyer. Dynamic Main Floor Boasts Upgraded Baseboards, Trims & Crown Moulding, Unique Lighting Fixtures & Chandeliers. Stunning Gourmet Kitchen Boasting Huge Island/Table With Quartz Countertops, High-End Appliances & Amazing W/I Pantry. Gorgeous 2-storey Family Room Featuring B/I Gas Fireplace, Incredible LED Chandelier & W/O to Deck & Yard. Impressive Main Level Office with B/I Cabinetry! 2nd Level Boasts 4 Bdrms, 4 Full En-Suite Bath. Private Primary Bdrm Suite Boasting Spacious W/I Closet with B/I Organizers & Spa-Like En-Suite, Freestanding Soaker Tub & Separate Shower. Bright & Spacious Walk-up Finished Basement with Above Grade Windows, 2 Additional Bedrooms (or Gym), Full 3pc Bath, Wet Bar, Games/Rec Area & Generous Entertainment Area with B/I Electric Fireplace, Large Windows & Walk-Up to Patio & Yard. Large Laundry with B/I Cabinetry And Window, Leading To Garage. High-End Blinds, Lights, Speakers, Security System & More! Fabulous Location in Desirable Mature Eastlake Neighbourhood With Top Ranked Schools! Just Minutes from the Lake, Top Schools, Parks & Trails, Arena, GO Train, Amenities, Hwy Access & More! (id:58043)
First Class Realty Inc.
447 Mariners Way
Collingwood, Ontario
Spend your summer at Lighthouse Point! Includes Utilities, BBQ, Furniture & Kitchenware, Internet, Basic Cable, and Smart Tv to log into your streaming accounts. Price is for August. $3750 all inclusive for months of June, September, October. Enjoy the birds chirping, quiet mornings on the balcony looking out onto the marina, and take a walk on the peaceful waterfront trails. Go for a dip in the Bay, the outdoor pools, or relax on one of the private beaches. Feeling active? Join the action on the tennis, pickleball or volleyball courts, take the kids to the playground, or head on a bike ride through Collingwood's many trails! Rainy day? No problem! Head to the indoor pool, hot tub, sauna, gym, or shoot some pool in the lounge with grand piano, and play in the games room in the private recreation centre. Just minutes to Blue Mountain Village or downtown Collingwood with many restaurants and even more indoor & outdoor activities to enjoy! Head out to Northwinds or Sunset Point Beach less than 10 minutes away. Includes private locker just outside unit. **Strict No Smoking/No Pets Unit** (id:58043)
Right At Home Realty
417 Taylor Mills Drive N
Richmond Hill, Ontario
Beautifully renovated main floor of a detached bungalow available for lease. This bright and spacious home features 3 well-appointed bedrooms, a combined living and dining area, and a modern kitchen with updated finishes. Showcasing hardwood flooring throughout, this home offers comfort and style in every corner. Enjoy a private backyard ideal for relaxation and entertaining. Conveniently located within walking distance to transit and close to top-rated schools, shopping, and other amenities. Please Note: Photos used are from a previous listing. No pets or smoking permitted. (id:58043)
RE/MAX Gold Realty Inc.
Bsmt - 1337 Margate Drive
Oshawa, Ontario
Location! Location!! Legal Basement With The Open Concept Living & Dining With 2 Larger Bedrooms And New Modern Kitchen With Full Washroom And Separate Laundry With One Car Parking. Buses, Walk To Plaza, Just Minutes Ontario Tech University 7 Durham College, Minutes To Hwy 401, Minutes To Go Station, Minutes To Oshawa Downtown, Cineplex, Bus Terminal Library, Schools, Hospital & Wal Mart Super Center, Park And Much More. (id:58043)
Homelife/future Realty Inc.
1102 - 2545 Simcoe Street N
Oshawa, Ontario
Experience modern living in this brand-new, never-lived-in 1-bedroom, 1-bath condo in North Oshawa! This functional, open-concept unit features sleek stainless steel appliances and floor-to-ceiling windows that flood the space with natural light. The spacious bedroom offers a large closet. Enjoy the oversized balcony with an unobstructed view of the Windfields Community. Ideally located just steps from Costco, RioCan Shopping Centre, Grocery Store, Durham College, and Ontario Tech University, with quick access to Hwy 7 & Hwy 407. Enjoy over 27,000 sq. ft. of world-class indoor and outdoor amenities, including 24-hour security/concierge, a beautiful party room, rooftop terrace, fitness and yoga studios, sound studio, private dining room, pet wash station, workspaces, business and study lounges, an outdoor BBQ area, visitor parking, guest suites and more! Don't miss this incredible opportunity. Book your showing today! (id:58043)
Exp Realty
7 - 88 Turtle Island Road
Toronto, Ontario
Perfect for a single professional or student! Move into a new, partially furnished one-bedroom suite with large windows, a shared bathroom with the same floor roommate, shared kitchen and living room with the landlord. Conveniently located on the main floor of a modern townhouse in the highly sought-after C04 zone. Just 400 meters from Yorkdale Subway Station, offering direct transit accessonly 30 minutes to George Brown College, York University, University of Toronto, Metropolitan Toronto University, and downtown Toronto. Heat, Water, hydro and Internet Are All Included! (id:58043)
Jdl Realty Inc.
7 - 88 Turtle Island Road
Toronto, Ontario
Perfect for a single professionals or students! Move into a new, partially furnished two-bedroom with large terrace, and a private bathroom. Shared kitchen and living room with the landlord. Conveniently located on the main floor of a modern townhouse in the highly sought-after C04 zone. Just 400 meters from Yorkdale Subway Station, offering direct transit accessonly 30 minutes to George Brown College, York University, University of Toronto, Metropolitan Toronto University, and downtown Toronto. Heat, Water, hydro and Internet Are All Included! (id:58043)
Jdl Realty Inc.



