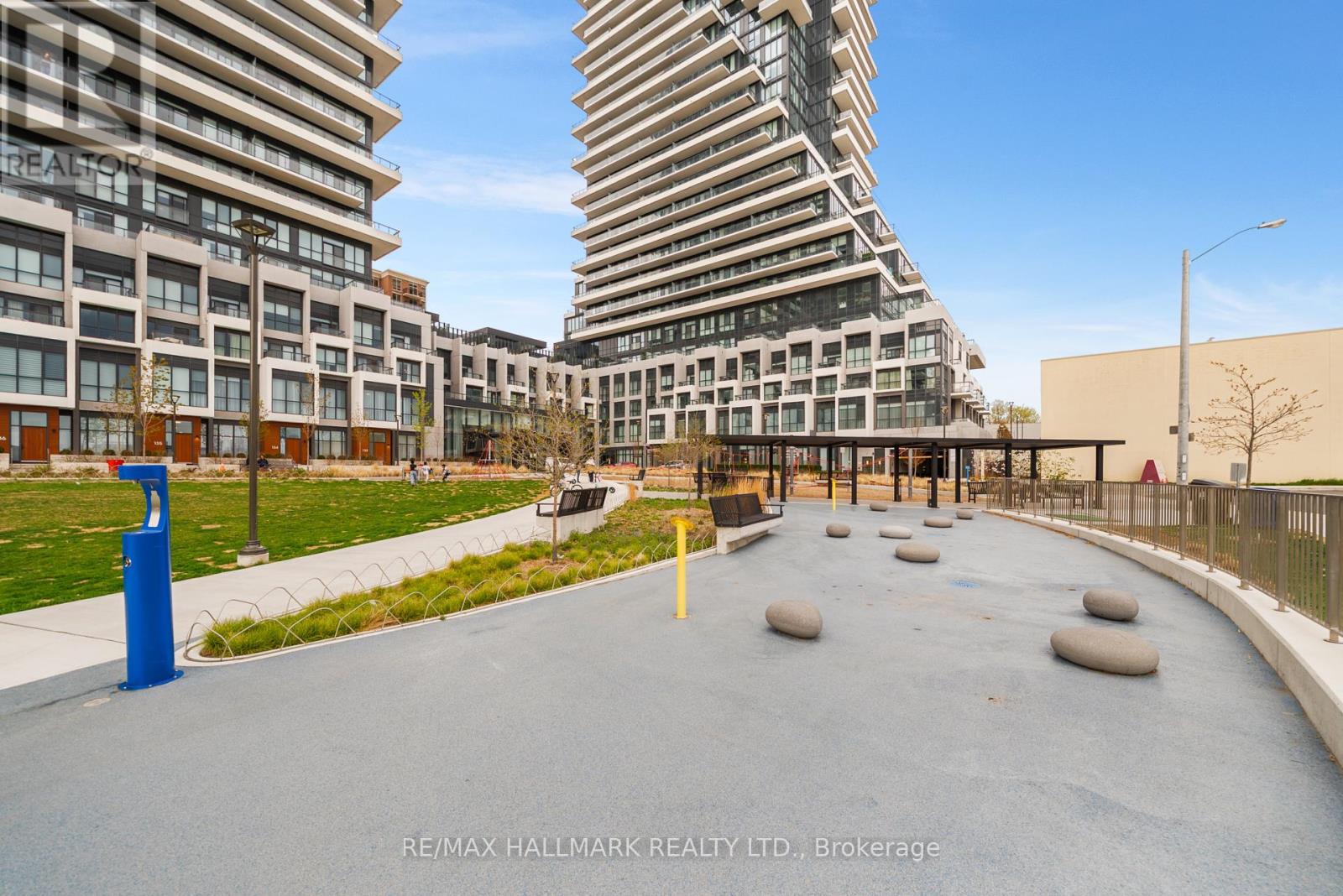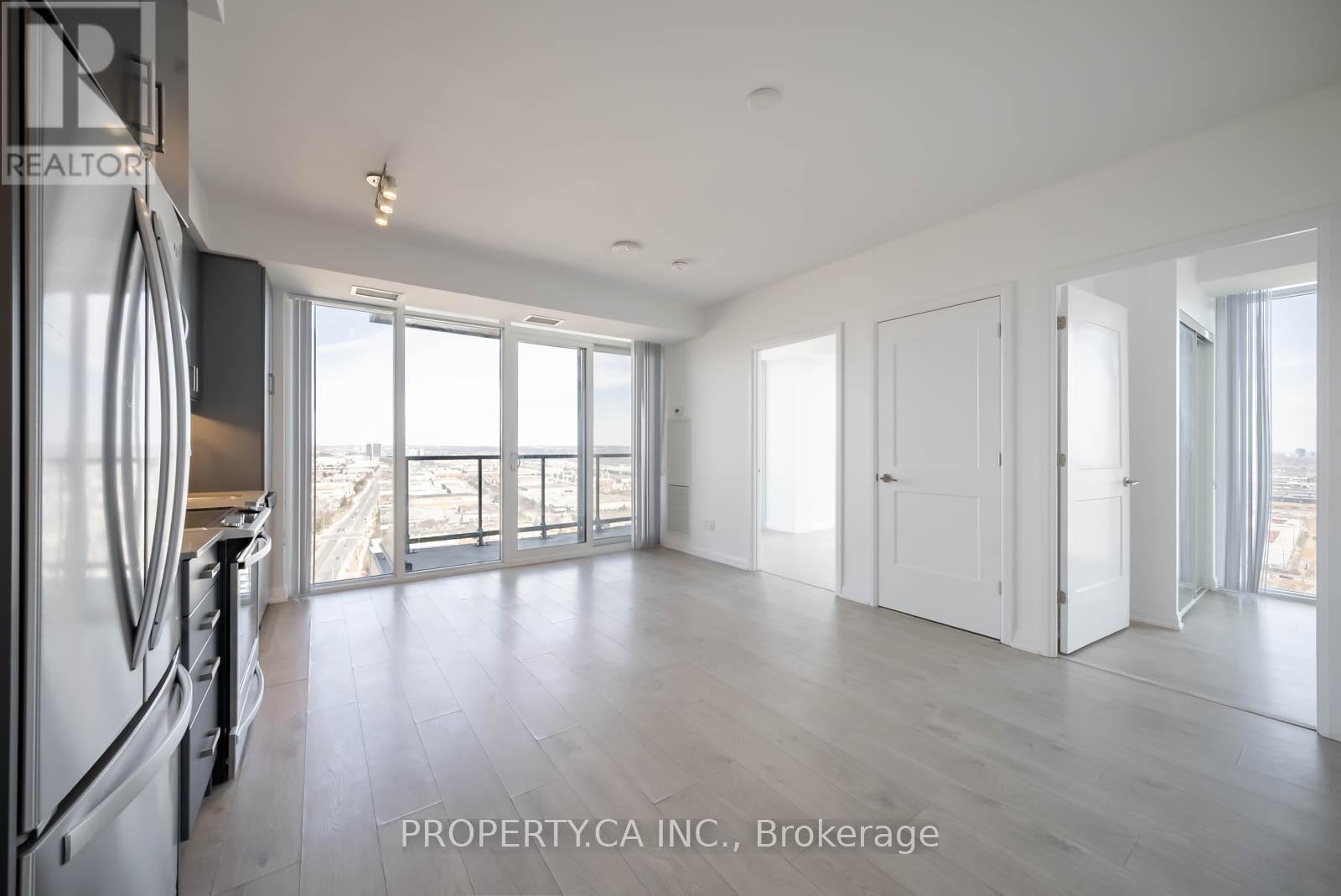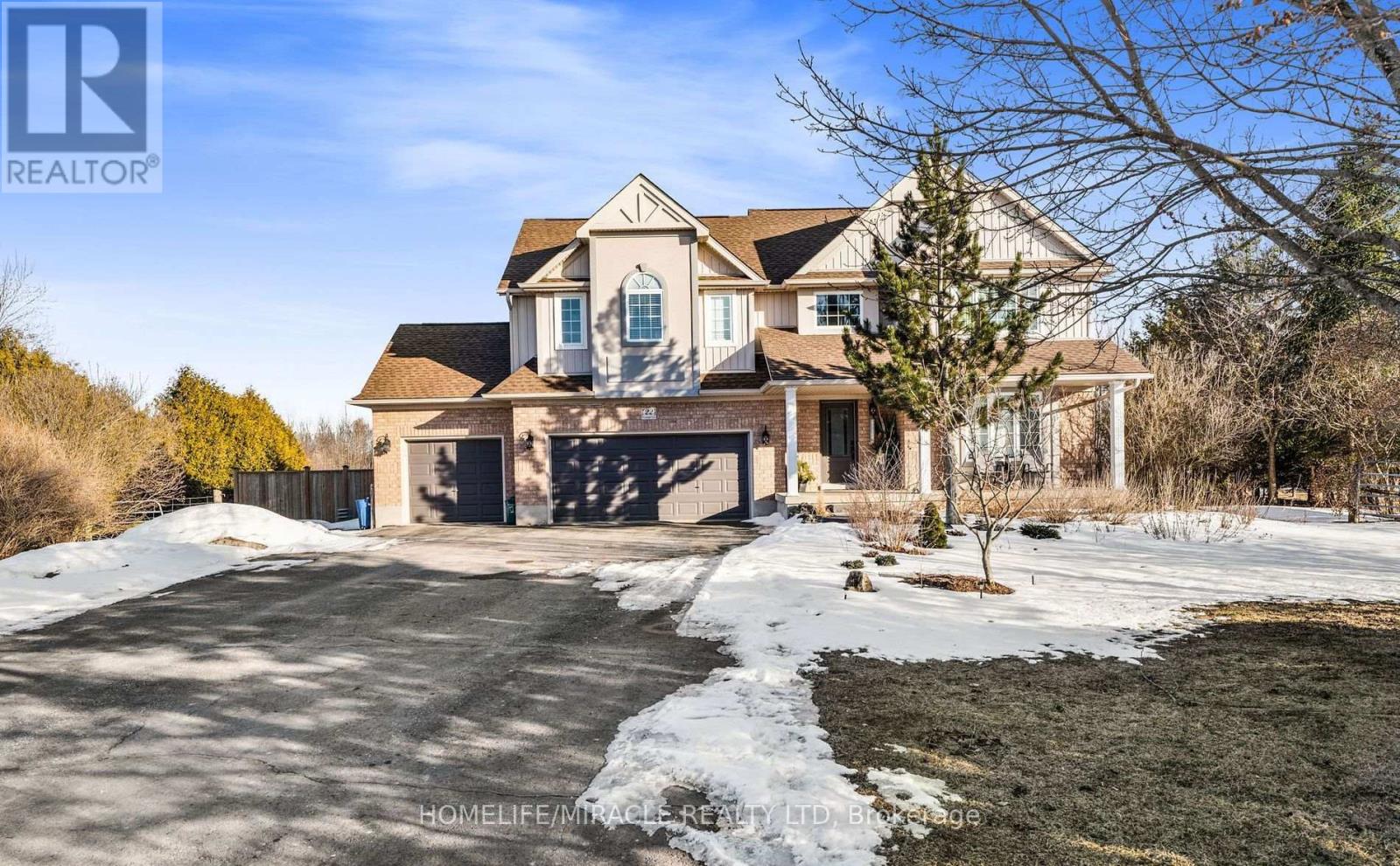1439 Main Street E
Hamilton, Ontario
**Great Live/Work Opportunity in Prime High-Traffic Location** Don't miss this fantastic opportunity to lease a bright, renovated ground-floor space situated along a major transit corridor with exceptional exposure. This versatile unit features large retail windows, a two-piece washroom, and excellent street visibility—perfect for attracting both vehicle and foot traffic. Zoned T0C1, the property supports a wide range of commercial and retail uses, making it ideal for a restaurant, retail shop, or professional office. Located along the proposed LRT route and just a short walk from the planned 975-unit development at Delta High School, this space offers tremendous potential for growth and long-term success. (id:58043)
RE/MAX Escarpment Realty Inc.
RE/MAX Escarpment Realty Inc
1710 - 10 Inn On The Park Drive
Toronto, Ontario
Exquisite 3-Bedroom Corner Suite at Chateau Auberge WITH 1916 Sq. Ft. | 2 Parking + Locker Room | Southwest Exposure | 17th Floor Introducing a brand-new, never-lived-in southwest corner suite at Chateau Auberge, the final and most prestigious phase of Tridel's Auberge on the Park.This luxury residence boasts sweeping, unobstructed views of Sunnybrook Park, the Toronto skyline, Eglinton Village, and North York City Centre, with breathtaking sunsets as your daily backdrop. Designed to impress, this 3-bedroom suite is drenched in natural light through 9-ft floor-to-ceiling windows, with two 24-ft-long balconies framing both the south and west exposures for peaceful park and city vistas. The open-concept layout features: A gourmet kitchen w/ island & premium Miele appliances A striking oversized pantry An upgraded waterfall island Luxury finishes throughout A thoughtful layout separates the personal quarters from the entertaining spaces via a private hallway leading to: A primary retreat with two walk-in closets, a lavish 6-piece ensuite, and walk-out to the balcony Two additional bedrooms with double closets A spa-inspired 5-piece bath with separate shower and enclosed water closet for privacy A powder room and in-suite laundry Positioned ideally on the 1 7th floor, this suite offers a perfect blend of elevated views and sheltered outdoor living, avoiding the wind exposure often found on higher levels. Resort-Inspired Amenities: Dramatic two-storey grand lobby Elegant party lounge with fireplace and catering kitchen Indoor pool and spa with outdoor lounging terrace High-end fitness centre overlooking landscaped surroundings Outdoor BBQ area, guest suite, and 24-hour concierge. (id:58043)
RE/MAX Hallmark Realty Ltd.
3015 - 7895 Jane Street
Vaughan, Ontario
Introducing your next home sweet home an elegantly appointed two-bedroom, two-bathroom condo where modern comfort meets convenience. Nestled in the fresh and vibrant Transit City 5community, this chic residence spans 750 sqft of optimally utilized space, ensuring every inch invites relaxation and joy. Step through the door to find an open concept oasis, where the living area is drenched in natural light from large windows that also grant a scenic view of the bustling city scape. The living space flows seamlessly into a designer kitchen, where functionality meets fashion. High-end appliances, a stylish backsplash, and expansive countertops make meal prep a pleasure rather than a chore. Both bedrooms are sanctuaries of tranquility, featuring generous closet space and welcoming natural light, perfect for both resting and rejuvenating. The bathrooms echo the condos modern ethos, adorned with contemporary fittings that stand out subtly yet stylishly. Includes 1 Parking, 1 Locker!! Living here means enjoying more than just a gorgeous condo. A cache of amenities enhances your lifestyle - from a serene yoga space and fully-equipped gym to a technology lounge and barbecue areas, all designed to cater to your leisure and wellness. Transportation is a breeze with Smart Centres Bus Terminal just steps away. Embrace the culture of the area with local attractions like the Michael G. Boyer Wood lot for nature lovers, andRutherford train station for easy commutes. Every essential is within reach, including Longo's Weston for your grocery needs and Father Bressani Catholic High School just a stones throwaway. Discover the blend of functionality, style, and convenience. Dive into this pristine property and schedule your viewing to experience firsthand - where every day feels like a walkthrough of your future memories. (id:58043)
Property.ca Inc.
22 Devonleigh Drive
Amaranth, Ontario
Paradise For Nature Lovers, Small Or Big Family, Work From Home Guys. This Country Estate Boasts The Largest Lot In The Neighbourhood At Over 3.4 Acres .Enjoy Your Own Private Forest With Groomed Trails And Private Campsite, Boarded By Natural Tree Line Offering Tons Of Privacy For Family Bbq Around The Pool .All Utility Bills Belongs To Tenant, Credit Report ,Current Job Letter And Paystubs Required. (id:58043)
Homelife/miracle Realty Ltd
1504 - 5 Michael Power Place
Toronto, Ontario
Live in the heart of Islington Village in this beautifully laid-out 1-bedroom + den condo offering nearly 700 sq ft of functional space, plus a private balcony, parking, and a large locker. This is the perfect home for professionals, couples, or anyone seeking comfort and convenience in a vibrant neighborhood. The modern open-concept layout features a sleek kitchen with quartz countertops and black steel appliances, blending style and practicality. The spacious living and dining area is bright and inviting, with a walk-out to your private balcony perfect for relaxing after a long day or enjoying your morning coffee. The den is generously sized and ideal for a home office, guest room, or creative space, giving you the flexibility to make the home work for your lifestyle. The bedroom features a large closet and easily fits a queen-sized bed. Additional perks include in-suite laundry, underground parking, and a full-sized storage locker everything you need for easy, stress-free living. Unbeatable location: just steps to Islington Subway Station, Bloor Street, parks, cafes, shops, and top restaurants. Quick access to HWY 427, QEW, and Gardiner makes commuting a breeze. Move in and enjoy modern living in one of Etobicoke's most connected communities! (id:58043)
Royal LePage Signature Realty
2607 - 195 Besserer Street
Ottawa, Ontario
Fully Furnished One Bedroom Condo Apartment , Move-In Condition, Easy To Move. Urban Living At Its Finest In This Stunning 1-Bedroom Condo, Ideally Situated In The Heart Of Ottawa. This Well-Appointed Unit Features A Spacious Bedroom With A Walk-In Closet, A Sleek 4-Piece Bathroom, And The Convenience Of In-Unit Laundry. Enjoy Premium Finishes Throughout, Including Elegant Hardwood And Ceramic Flooring, Upgraded Granite Countertops, And Stylish Cabinetry With French Glass Accents. Located Within Walking Distance Of Ottawa's Top Attractions Such As Parliament Hill, The University Of Ottawa, Rideau Centre, And The Byward Market, This Prime Location Offers Unparalleled Access To Shopping, Dining, And Entertainment. In The Claridge Plaza Phase 4, Residents Have Access To First-Class Amenities, Including An Indoor Pool, A Fitness Centre, A Party Room, And 24Hr Security. (id:58043)
Homelife Landmark Realty Inc.
2706 - 310 Burnhamthorpe Road W
Mississauga, Ontario
Your Search End Here!!! Beautiful 2 Bedroom Condo, Corner Unit On Higher Floor With Spectacular Panoramic Lake View. Prime Location! Located In The Heart Of City Centre With Easy Access To Hwy 403/401/Qew. Near Sheridan College. Walking Distance To Living Arts Centre, Ymca, Library, City Centre, Restaurants And Transit. Gorgeous View With A Lot Of Sunshine. Great Layout, Features 24Hr Concierge, Indoor Pool, Gym, Hot Tub, Bbq Area And Much More! (id:58043)
Save Max Real Estate Inc.
273 Pioneer Drive
Kitchener, Ontario
Welcome to this beautifully updated 3-bedroom, 2-bathroom townhouse nestled in the desirable Pioneer Park neighborhood! This move-in ready home features a modern kitchen with stylish finishes, contemporary bathrooms, and plenty of natural light throughout. Enjoy the convenience of an attached garage and a private, fenced backyard—perfect for relaxing or entertaining. Ideally located just minutes from Hwy. 401, this home offers easy access to parks, shopping centers, top-rated schools, and scenic walking trails. This home checks all the boxes for comfort, style, and location. Don’t miss your chance to live in one of the area’s most sought-after communities! (id:58043)
Keller Williams Innovation Realty
Upper - 2966 Caradoc Lane
Oakville, Ontario
Fantastic Location in Oakville Highly Sought Area. Seconds to QEW and all the Big Box Stores with Top rated Schools.4 Bedrooms and 2.5 Baths detached house Upper/Main Unit only. Vinyl Flooring, Stainless Steel Appliances and much more. Walking distance to schools, park, minutes to shopping. Close to Clarkson Go station allowing express commute to downtown Toronto. Step outside to a private backyard with a spacious deck and mature trees, providing a peaceful retreat for relaxing or entertaining. Situated within walking distance to top-rated K-12 schools, parks, shops, and more. (id:58043)
Royal LePage Signature Realty
130 - 11 Foundry Avenue
Toronto, Ontario
Strong Prospects with near immediate occupancy could be eligible for promos and/or discounts. A contemporary 2 bed + den. The den can be used as office space. with 2 washrooms. In Toronto's most thriving neighbourhoods. Ample of natural light and is close to the children's park. Meticulously maintained, gorgeous custom kitchen with granite countertop. Main floor with powder room. Gleaming hardwood floors and featuring a W/O to patio. Unbelievable master w/walk-in closet. Excellent for young professionals and young families. **EXTRAS** SS APPLIANCES: Fridge, microwave, stove/oven range, dishwasher & Washer/dryer. Food Basic groceries and shoppers drugmart at walking distance. Children parkette in the complex. parking and locker at additional costs. pet-friendly unit. (id:58043)
Cityscape Real Estate Ltd.
44 Whippletree Drive
East Gwillimbury, Ontario
Newly Finished Basement with 2 Bedrooms, Best Open Concept Layout W/ Modern Kitchen, lots of Pantries & pot lights. Laminate Floors, Two full Ensuite. Seperate Entrance from Garage with 3 parking spots. Close To Upper Canada Mall, Costco, Cineplex. Easy Access To Highway 404/400.Air Purification System For Whole House. (id:58043)
First Class Realty Inc.
1504 - 2 Rean Drive
Toronto, Ontario
Welcome to "Waldorf Condos," situated in one of the most desirable locations in Bayview Village! Must see, as this is one of the most practical layouts for 1 bedroom in the whole building. It features laminate flooring throughout. The kitchen features granite countertops and a breakfast bar, while the open balcony offers unobstructed northeast views. Conveniently located near shopping centers, Highway 401, the subway, Loblaws, YMCA, and schools. Exceptional amenities include a gym overlooking an indoor swimming pool, hot tub, sauna, library, virtual golf, billiards, ping-pong, outdoor BBQ patio, and more! (id:58043)
Realty Wealth Group Inc.













