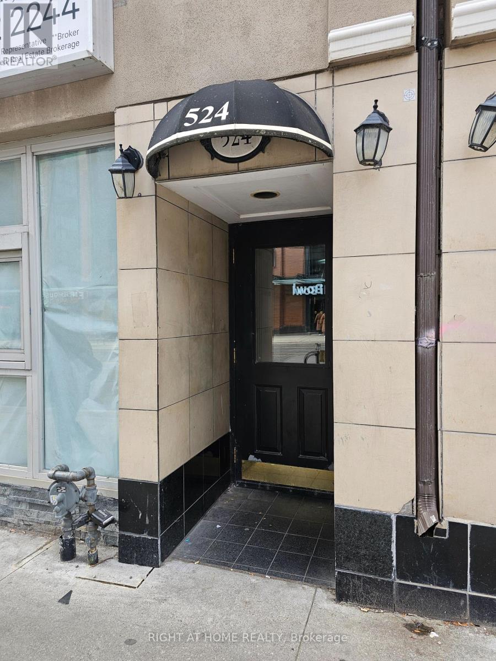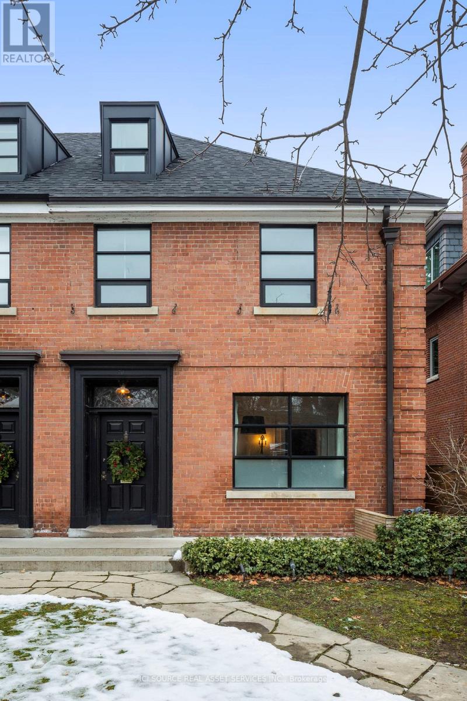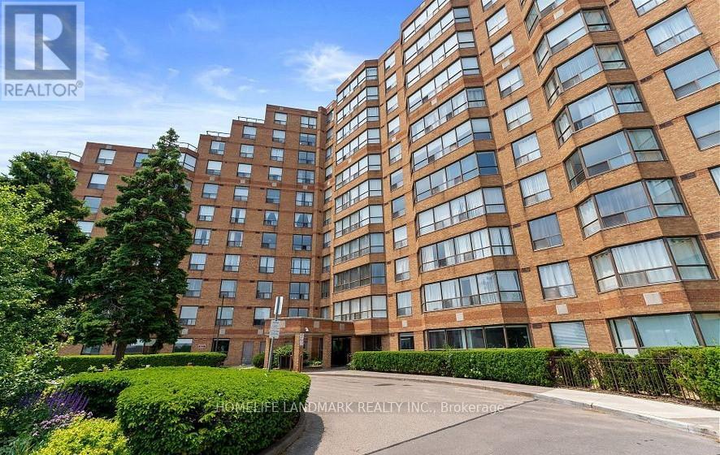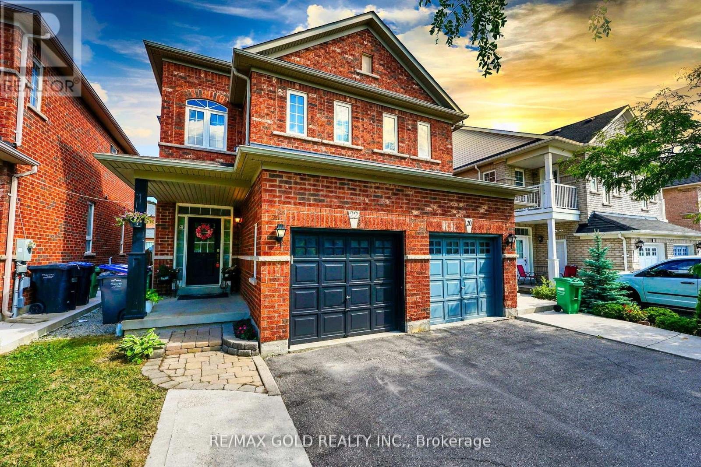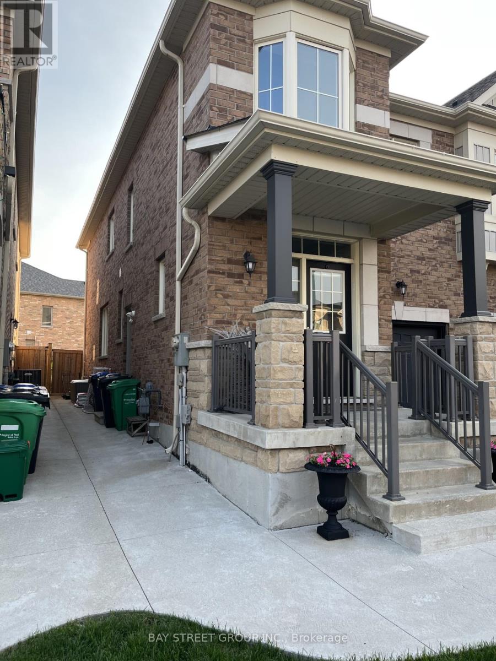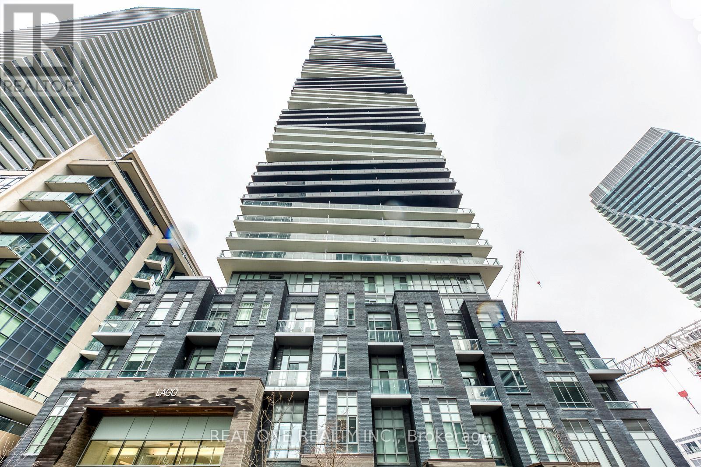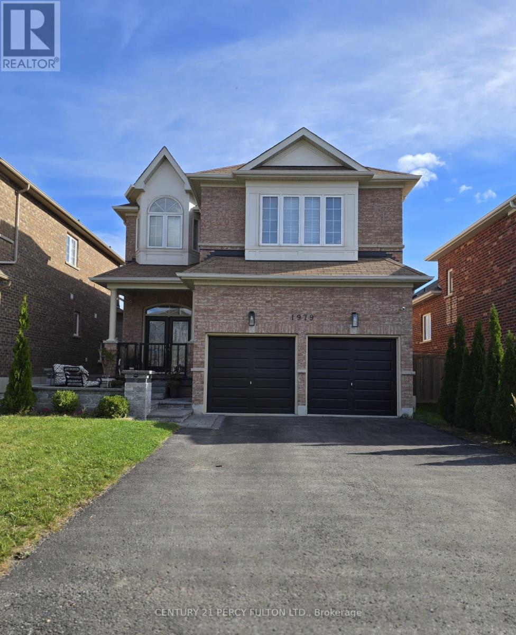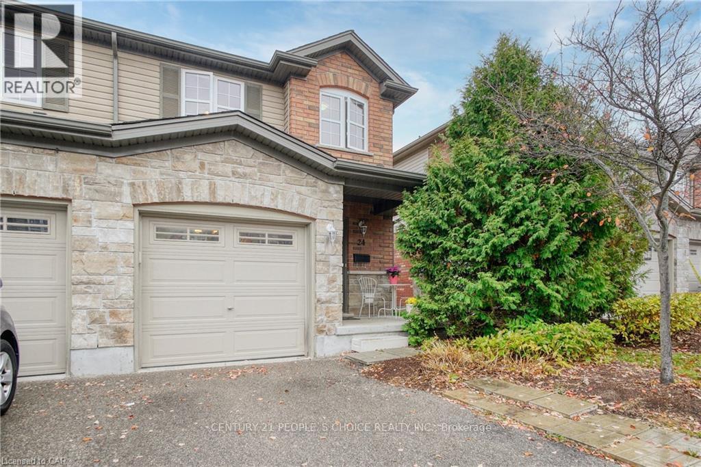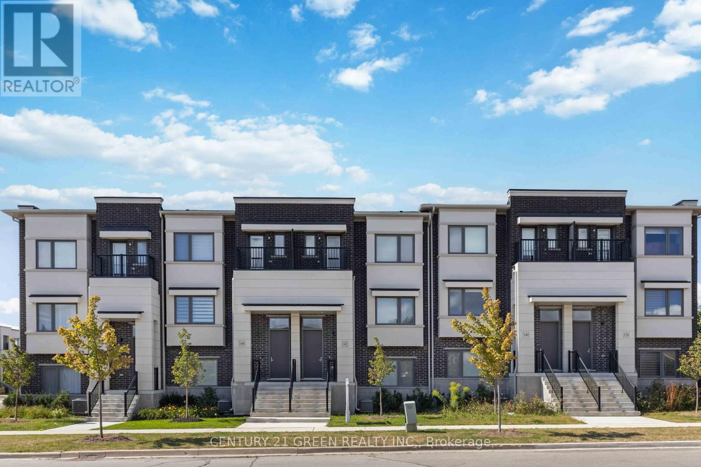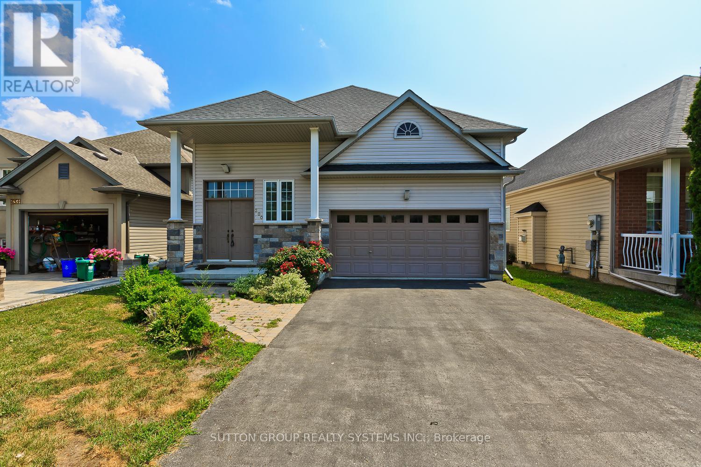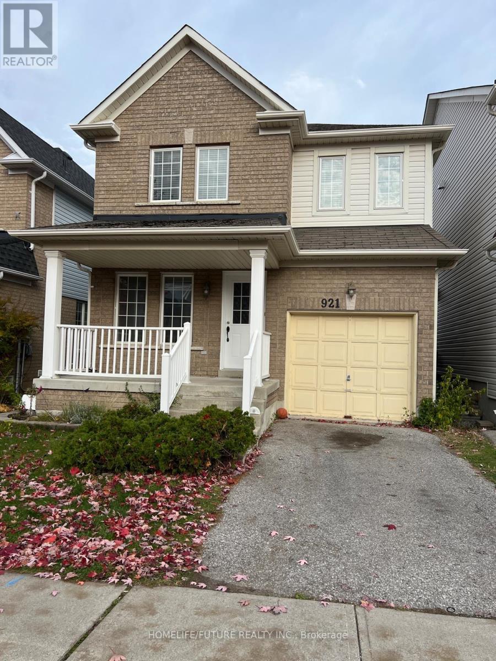205 - 524 Yonge Street
Toronto, Ontario
Welcome to this spacious 1 bedroom apartment in the heart of downtown Toronto. This unit has approximately 10 foot ceilings, ensuite laundry, and hardwood floors throughout. The livingroom/diningroom area offers an open concept with sliding doors that walkout to a cozy balcony. It has been newly painted and it's ready to move in anytime. Steps to TTC, shops, restaurants, parks, schools, etc. Water is included. Hydro & Heat extra with self controlled thermostat. Pet Friendly. (id:58043)
Right At Home Realty
70 Crescent Road
Toronto, Ontario
*FULLY FURNISHED - Available February 1, 2026* Whether you are visiting Toronto, renovating, or between homes, this fully furnished house is Rosedale's go-to hotel alternative. The home artfully combines modern design elements with Parisian pied-a-terre style. Simply the best location in Rosedale. Minutes on foot to Rosedale subway and Yonge Street with its abundant cafes, restaurants, and shops. Prestigious area with excellent public and private school options. Friendly neighbourhood is filled with families and children. Parking included in covered carport in private enclosure at the rear of property, with additional street parking for guests. The 3-story, 4-bedroom home has 4 bathrooms. The Principal Bedroom with ensuite bathroom overlooks the treed yard. Enjoy a barbeque on the outdoor deck off the living room in the summer. Main floor layout includes Living Room, Dining Room (seating for 6), and kitchen. Lower level TV Room with laundry (full-size Miele washer and dryer) & Apple TV. Beautiful Front & Backyard gardens. Fully furnished (includes linens and outfitted kitchen) with 1 King, 1 Queen, 1 Double and 1 Twin bed. One year lease beginning February 1, 2026 $10,500/month (+$500 for utilities including lawn care and snow removal.) Also available for shorter terms. Video & Floorplans available upon request. *For Additional Property Details Click The Brochure Icon Below* (id:58043)
Ici Source Real Asset Services Inc.
111 - 23 Eldora Avenue
Toronto, Ontario
Modern Condo Townhouse At Yonge And Finch, Upper Level, All Rooms South Facing, Large Window With A Lot Of Sunshine, Steps To Finch Subway Station, Restaurants And Supermarkets. Students Are welcome! (id:58043)
Homelife Broadway Realty Inc.
1103 - 6 Humberline Drive
Toronto, Ontario
Location! Location! Location! Bright & Spacious 2 Bedroom 2 Bath Suite With Terrace. This unit went through some major kitchen and bathroom renovations, with brand new stainless steel appliances. Walking Distance To Humber College And Humber Trail. Minutes To Hwys 427/401/407/409, Woodbine Mall, Pearson Airport, Shopping And More! Transit For York, Brampton, Mississauga, York University & Kipling Subway. Very Well Maintained Building With Great Amenities: Pool, Gym, Sauna, Party Room, Bbq Area, Concierge (id:58043)
Homelife Landmark Realty Inc.
22 Nathaniel Crescent
Brampton, Ontario
Welcome to 22 Nathaniel Crescent, Brampton! This beautifully maintained 3-bedroom, 3-washroom semi-detached home features a bright open-concept layout with a modern kitchen, spacious living and dining area, and walk-out to a nice-sized backyard - perfect for family time or entertaining. Located within walking distance to top-rated schools, parks, and the community centre, and just minutes to shopping, transit, and major highways for easy access to surrounding cities. Basement not included. Ideal for families or professionals seeking comfort and convenience! (id:58043)
RE/MAX Gold Realty Inc.
Bsmt - 50 Bernadino (Bsmt) Street
Brampton, Ontario
Prime Location Off Hwy 50/Castlemore Area. Bachelor Basement Apartment done By The Builder, Open Concept Living, Sleeping Area, Walking Distance To Bus Stop. Shared Laundry, Full 4 Pc Bathroom.Kitchen .1 parking spot .utilities included .separate entrance .concrete walkway .close to Hwy50 , Hwy 427 .shopping , Pearson airport . (id:58043)
Bay Street Group Inc.
2805 - 56 Annie Craig Drive
Toronto, Ontario
Sun-drenched corner 2-bed, 2-bath at Lago Condos with an expansive wraparound balcony and unobstructed south-facing lake views-enjoy sunrise-to-sunset water vistas from your living space. A sleek contemporary kitchen features built-in stainless steel app (wall oven, microwave, induction cooktop, fridge), quartz counters, tile backsplash, and ample cabinetry.The airy living/dining space flows seamlessly outdoors for effortless entertaining.The master bedroom offers a serene primary retreat with large windows, double closet, and an elegant 4-pc bath nearby, while the well-proportioned second b is ideal for guests, a nursery, or a dedicated office.An in-suite stacked washer/dryer, smart storage solutions, and clean, modern finishes throughout complete the home. At your door (streetcar), and quick access to QEW/Gardiner for easy commuting. Minutes to High Park, Sherway Gardens, Humber Bay Park, and waterfront trails. Pearson and Billy Bishop airports are an easy drive.The best of nature and the city-steps to the lake, parks, cafés, and cycling paths-yet close to downtown. Resort-style amenities include a state-of-the-art fitness centre, indoor pool & Jacuzzi, theatre, party lounges, guest suites, car wash, and 24-hour concierge. Lifestyle: Waterfront boardwalks, marinas, off-leash dog parks, community events. Everyday convenience: Grocery, LCBO, cafés, restaurants within minutes. (id:58043)
Real One Realty Inc.
1979 Riverton Street
Oshawa, Ontario
**Beautiful Executive Detached** Spacious, Open Concept 4 Bedrooms. Boasting 2525SF with 9' ceilings on main floor. Combined Living & Dining with hardwood floors, pot lights thru out the main floor. Bright open concept family room with hardwood floors. Gourmet family sized eat-in kitchen with Granite counters, Stainless Steel Appliances, Pantry. Main Fl laundry with walk out to garage. Walkout to generous backyard with Pergola, deck and custom fire pit great for entertaining. Backing onto open space. Located in a highly desirable community, perfect for growing families, close to Catholic & Public Schools, Transit, Shopping, Hwy 407. Upgrades Smart home features including Thermostat, doorbell, integrated smart switches, wireless security system. (id:58043)
Century 21 Percy Fulton Ltd.
24 - 535 Margaret Street
Cambridge, Ontario
Welcome to 24-535 Margaret St in Preston Meadows community. End Unit Townhouse available for Lease from 1st Sep. Backs onto greenspace and paved walking trail leading towards a river and riverside park. Open Concept layout connecting Kitchen to Dining rom and Living area. Large windows and sliding Glass door separating private stone patio, fenced yard and lets in lots of natural light. The Kitchen features Stainless Steel Appliances and Granite countertops and surplus storage cupboards. Pantry features slide out s/s trays. Hardwood flooring in the main area continue upstairs and down the hallway, to your 3 large bedrooms and upper laundry area. A spacious 4 piece bathroom comfortably accommodates the upper level, and your over-sized primary bedroom features a large walk-in closet. Head down to the finished basement and settle down for an evening movie or watch a game in the rec room. Extra storage in the utility and cold room. Close to hospital, parks, playground, public transit, schools. Ample visitors parking for guests. Available immediately. Tenant pays all Utilities. (id:58043)
Icloud Realty Ltd.
142 Landsbridge Street
Caledon, Ontario
Stunning double-car garage townhouse in Bolton's premier neighbourhood! This bright and spacious home features 3 bedrooms plus a versatile office that can easily serve as a 4th bedroom, complemented by 4 washrooms. The open-concept design showcases soaring 9-foot ceilings, modern kitchen with sleek cabinets, quality appliances, and elegant quartz countertops. Relax by the cozy electric fireplace in the living room while enjoying abundant natural light throughout. Ideally located with convenient access to public transit, major highways, parks, shopping plazas, and top-rated schools. (id:58043)
Century 21 Green Realty Inc.
200 Regatta Drive
Welland, Ontario
Entire home . 3+2 Bedrooms. Versatile & Turnkey Raised Bungalow with In-Law Suite - Nearly 2500 Sq. Ft. of Living Space! Welcome to this stunning, meticulously maintained 3+2 bedroom, 3-bathroom raised bungalow in the heart of family-friendly Dain City. Offering nearly 2500 sq. ft. of finished living space, this home includes a fully self-contained *basement apartment* with a private entrance-perfect for in-laws, or extended families. Bright, open-concept layout with vaulted ceilings, pot lights, and engineered hardwood floors Spacious eat-in kitchen with central island, ample cabinetry, and walk-out to deck with gas BBQ hook-up East-facing primary bedroom with walk-in closet and 4-piece ensuite Two additional large bedrooms and a second full bathroom. Basement Highlights: 9-ft ceilings and above-grade windows for natural light Full-size kitchen, large 4-piece bathroom, and private laundry Generous rec room with gas fireplace, 2 Bedrooms, Ideal for multi-generational living or private in-law suite. Oversized, fully fenced backyard-great for kids, pets, Extra-tall 12-ft ceiling double garage with ample storage/workshop space. Steps from the Welland Canal and Flatwater Centre Enjoy walking trails, parks, fishing, and rowing events Minutes to schools, shopping, restaurants, golf, and major highways 20 minutes to the U.S. border and Niagara Falls. Roof (2023), Driveway (2021), Fence (2021), Emergency Battery-Powered Sump Pump (2023). This home is move-in ready and offers exceptional versatility for families, professionals, or anyone seeking space and privacy. No rear neighbors-ideal for privacy-focused tenants. (id:58043)
Sutton Group Realty Systems Inc.
921 Taggart Crescent
Oshawa, Ontario
Welcome To 921 Taggart Crescent - A Stunning Home In North Oshawa's Desirable Pinecrest Neighbourhood! This Beautifully Designed 3-Bedroom, 3-Bathroom Home Combines Comfort And Elegance. Enjoy A Bright, Open-Concept Main Floor Filled With Natural Light, Perfect For Everyday Living. The Second Floor Laundry Adds Convenience To Your Daily Routine. Located In A High-Demand Area, Close To Gordon B. Attersley Public School, Parks, Public Transit, Shopping, And More. This Home Offers The Perfect Blend Of Style And Location. AAA Tenants Only. Don't Miss Your Chance To Call This North Oshawa Gem Home! Tenants are responsible for all utilities (Hydro, Water, Hot Water Tank and Gas), as well as snow removal and lawn maintenance. (id:58043)
Homelife/future Realty Inc.


