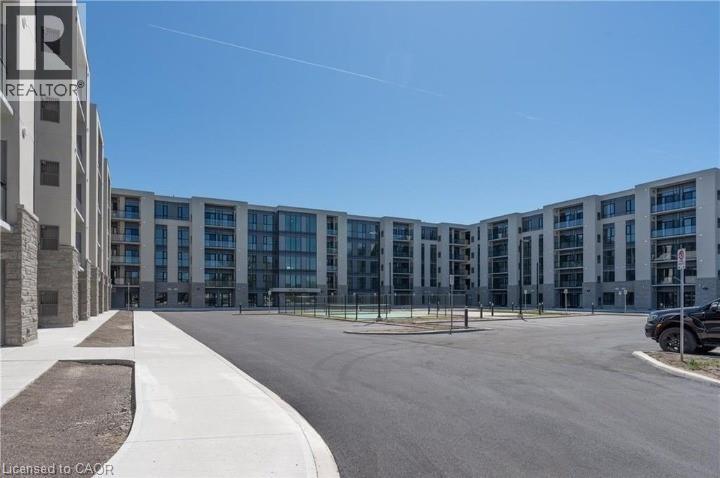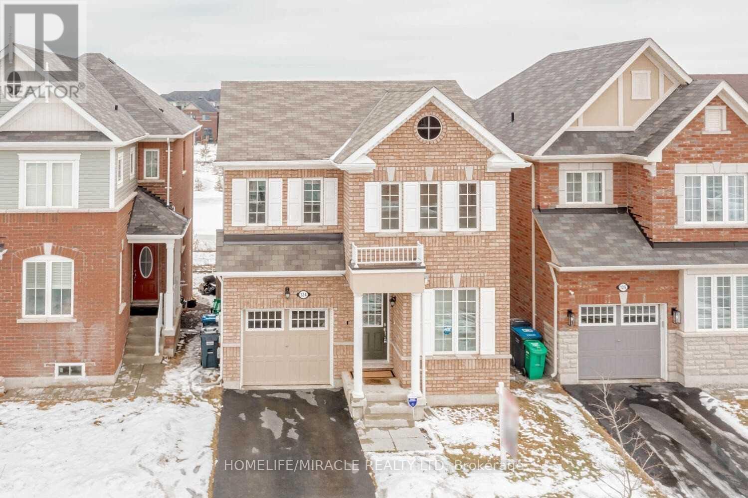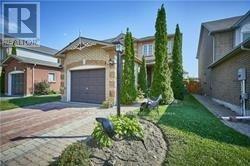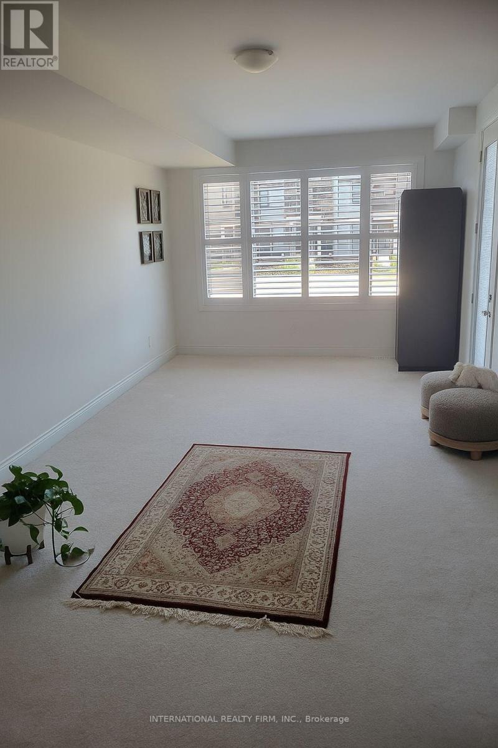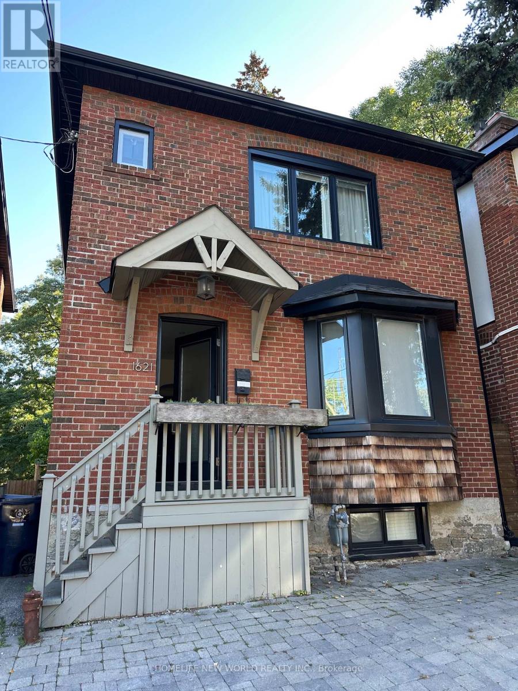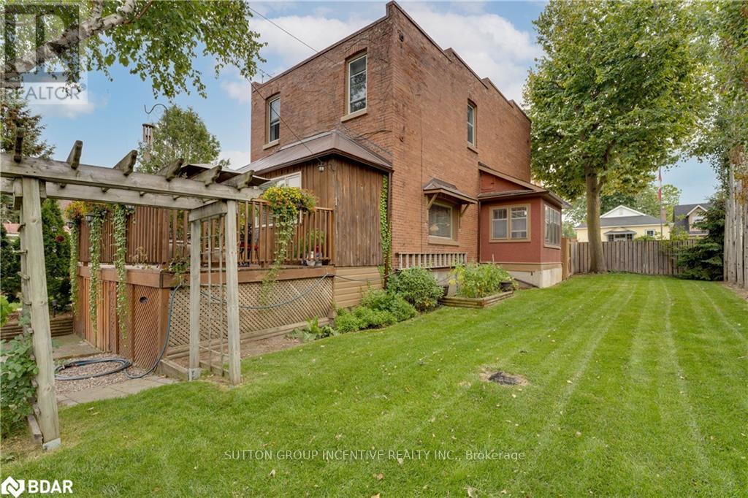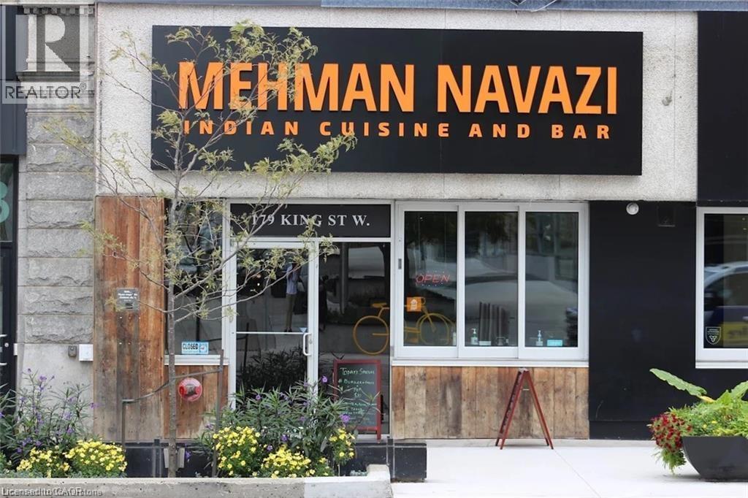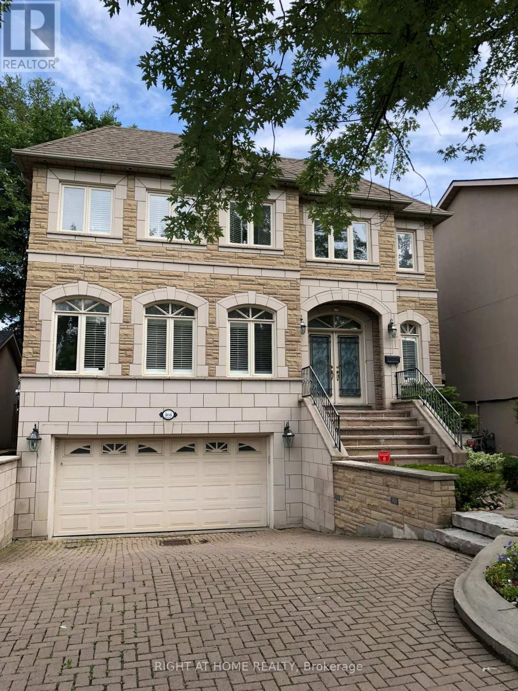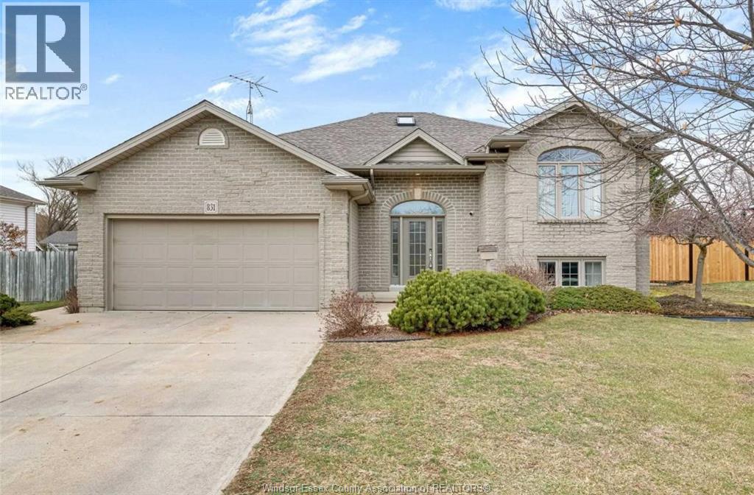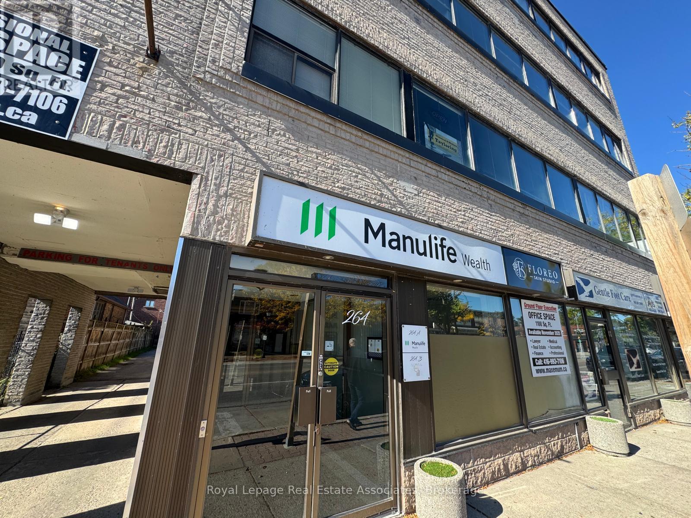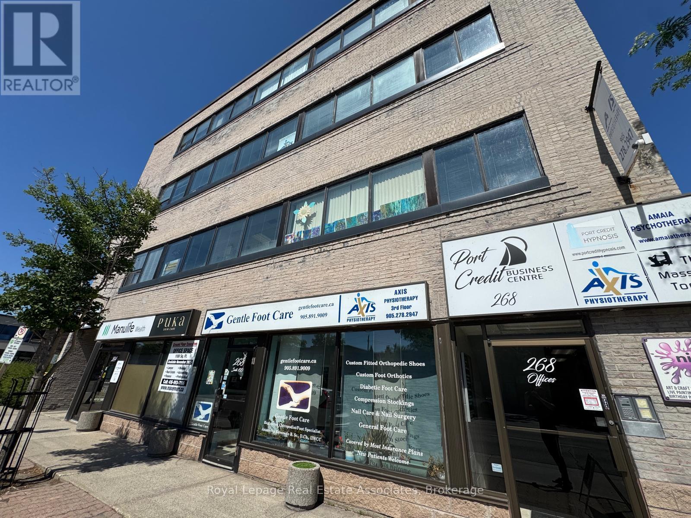50 Herrick Avenue Unit# 131
St. Catharines, Ontario
Welcome to Marydel's The Montebello! A beautifully crafted, modern 2-bedroom, 2-bathroom condo, located on the elevated ground floor, offering 876 sq ft of stylish living space This newly built unit features an open-concept layout with abundant natural light and sleek contemporary finishes throughout. The kitchen flows effortlessly into the spacious living area, making it ideal for entertaining. The primary bedroom includes a walk-in closet and a 4-piece ensuite, while a private balcony offers a relaxing outdoor retreat and gorgeous views of the Garden City Golf Course. As part of the Montebello Condos, residents enjoy access to premium amenities such as a gym, party room, and social lounge, perfect for staying active and connecting with the community. Ideally located next to the Garden City Golf Course and close to scenic hiking trails, top-rated schools, restaurants, shopping, and highway access, this location truly has everything you need. Book your private showing today and experience it for yourself! (id:58043)
Royal LePage NRC Realty Inc.
Bsmt - 124 Mincing Trail
Brampton, Ontario
Modern and clean 2 Bedroom 1 washroom basement in the most demanding area of Brampton. 1 Parking included with the unit. close to all amenties. Tenant pays 30% of the utilities. (id:58043)
Homelife/miracle Realty Ltd
5 Hearthstone Crescent
Clarington, Ontario
This cozy single-family home features 1 bedroom and 1.0 bathroom, perfect for anyone looking for a peaceful retreat. Nestled in the serene neighborhood of Hearthstone Crescent, Clarington, this property offers both comfort and convenience. With its inviting atmosphere and prime location, this home is a true gem waiting to be discovered. (id:58043)
RE/MAX Ultimate Realty Inc.
3281 Sixth Line
Oakville, Ontario
Move-in ready with carpet and a finished washroom. Prime Retail/Office Space for Lease for small business. High Visibility Location Facing Sixth Line. Unit available for lease. Gross Rent, utilities included (TMI, Hydro, Gas, Water, Internet). Currently California shutters on Window, Carpeted Floor and Washroom is ready available with storage. This front-facing unit benefits from excellent exposure and heavy foot traffic, making it ideal for businesses looking to grow in Oakville most prestigious and rapidly expanding luxury communities. Perfect for a variety of uses, including: office, barber shop, accounting, travel agency and more. The neighborhood is thriving with new businesses, including dental offices, pharmacies, tutoring centers, and dry cleaning services. The unit features a modern design, prime location, and endless opportunities to capture the local customer base. Don't miss out on this high-visibility, high-traffic commercial space! (id:58043)
Executive Real Estate Services Ltd.
1621 Mount Pleasant Road
Toronto, Ontario
Professional Renovated Detached House with 3 Bedrooms and 2 Washrooms At Lawrence Park Community. Walk To Subway, Top Schools (Public And Private), Parks, Shops, Restaurants, Amenities, And A Quick Drive To The Highway. Beautiful Bay Window At Living Room, High End Hardwood Floor, Pot Lights Through Out And Chef Kitchen With Viking Appliances. (id:58043)
Homelife New World Realty Inc.
22 Queen Street
Innisfil, Ontario
Welcome to 22 Queen St a charming 4-bedroom, 1-bathroom home that combines historic character with modern comfort in the heart of downtown Cookstown. Protected by the Cookstown Historical Society, this spacious home features an open-concept living and dining area, perfect for entertaining or family time. All four bedrooms offer flexibility for guests, family, or a home office. Step outside to enjoy a fully fenced yard with a beautiful deck, ideal for relaxing or outdoor gatherings, plus the convenience of a 1-car garage. Lease opportunities in Cookstown are rare, making this a unique chance to live in a historic, centrally located home close to local shops, restaurants, schools, and community amenities. Tenant pays 2/3 of utilities. Don't miss the opportunity to experience the charm and convenience of downtown Cookstown! (id:58043)
Sutton Group Incentive Realty Inc.
179 King Street W
Kitchener, Ontario
Exceptional opportunity to sublease a fully equipped restaurant and bar space in the heart of Downtown Kitchener, located directly across from City Hall and surrounded by office towers, tech companies, and luxury condominiums. This high-traffic location offers excellent visibility and accessibility, just steps from the LRT, bus terminal, and GO Station. The premises include 4,000 sq. ft. of main-level retail space plus an additional 1,000 sq. ft. of basement storage, featuring a modern bar, lounge area, and open-concept layout—perfect for dine-in, takeout, catering, or rebranding for other business uses. The current tenant operates the kitchen nightly from 10 PM to 10 AM, allowing subtenant use during daytime and evening business hours. (id:58043)
RE/MAX Real Estate Centre Inc.
2600 Sandwich West Parkway Unit# 301
Lasalle, Ontario
IMMEDIATE OCCUPANCY, A beautiful Newer Condo, Welcome to ""the Crossings at Heritage"" in the beautiful Town of Lasalle. The well-known Petrotta Construction built this Condominium. Open Concepts Living area: This modern concrete/steel building consists of an open concept Living room/fireplace, 2 spacious bedrooms suites, and 2 full baths. Master Bedrm has walk-in closet & Ensuite bath, Conveniently located close to the Ambassador Bridge, 401 highway, University of Windsor, St. Clair College, shopping, banks, Choice of Restaurants, walking trails, and much more. finished with pre-engineered hardwood floor throughout the unit, custom cabinetry, beautiful quartz countertops, Stainless steel appliances package, and in-suite Laundry. Balcony, storage locker on the same floor, parking space. Call the agent for viewing & further info. (id:58043)
RE/MAX Preferred Realty Ltd. - 585
468 Douglas Avenue
Toronto, Ontario
Stunning Custom Built 4 Bed Home Located At Prestigious Ave/Lawrence Area. Great Entertaining Family Home, Large Lot, Perfect Layout, Close To Best Schools, Quiet Residential Ave Within Minutes Of Ave/Lawrence And All Its Offering, Principal Rooms, S.S Appliances, Hard Wood Floor & Pot Lights Throughout, Magnificent Floating Staircase, Custom Design Kitchen With Center Island, Kitchen Breakfast Area & Walkout To Patio, Gorgeous Backyard With Basketball Cour.California Shutters Throughout, Wet Bar In Bsmnt & Main Floor Office, French Doors, Kitchen Granite Island & Countertop, S.S Appliances, Family Room Gas Fireplace, Fully Finished Bsmnt With Nice Bar Area, Recreation & Game Room In Bsmnt. (id:58043)
Right At Home Realty
831 Lawndale Avenue
Kingsville, Ontario
Gorgeous Raised Ranch home nestled in Kingsville.This wonderful Home is located Close to Many Amenities, Wineries and close to the lake. Main level has a beautiful kitchen With large Island/ 2 Bedrooms, a living room. dining area, Main Level Washroom and Laundry. Parking available. First and last months rent, credit check & income verification required . Available FROM 15 oct 2025.CALL FOR MORE INQUIRY. (UPPER LEVEL ONLY) (id:58043)
Request Realty Inc.
264 Lakeshore Road E
Mississauga, Ontario
Fully renovated commercial space offering approximately 1,400 sq. ft. fronting directly onto Lakeshore Rd. Excellent exposure with high pedestrian and vehicle traffic. Prominent signage opportunity available on the building exterior and windows for maximum visibility. Ideal for retail, office, or service-based use. Turnkey and ready for immediate occupancy. Additional rent (T.M.I.) approx. $1,400/month. (id:58043)
Royal LePage Real Estate Associates
268 Lakeshore Road E
Mississauga, Ontario
For 268 Lakeshore: Bright & functional commercial space in prime Port Credit location. Features high ceilings, oversized windows, & modern elevator. Includes 2 parking spaces. Ideal for professional office, medical, or creative use. Excellent exposure near transit, shops, restaurants & lakefront. TMI $2,025/mo incl. utilities, CAM, building insurance & operating expenses (excl. business insurance). (id:58043)
Royal LePage Real Estate Associates


