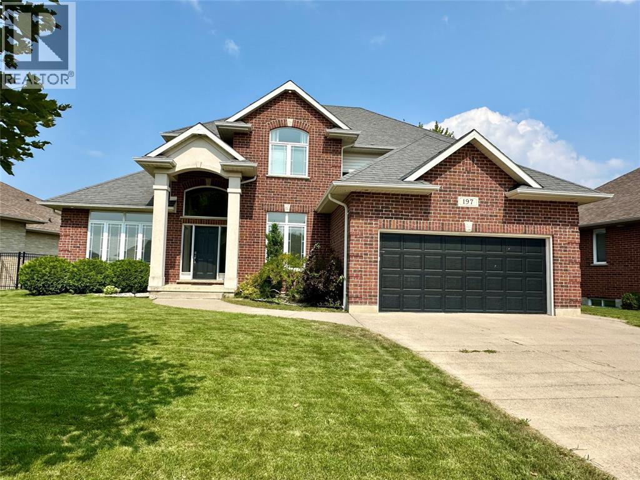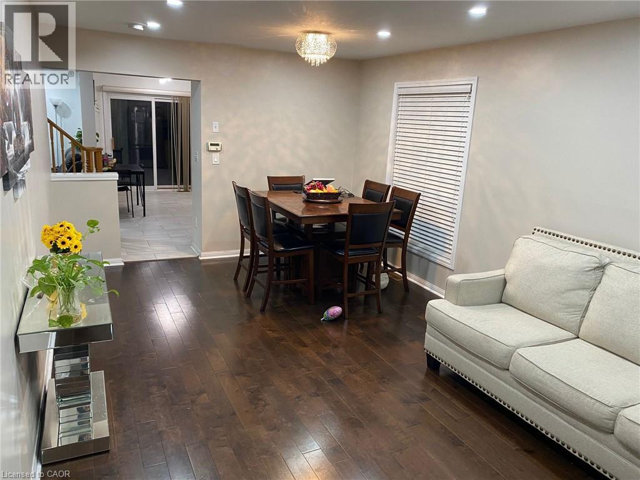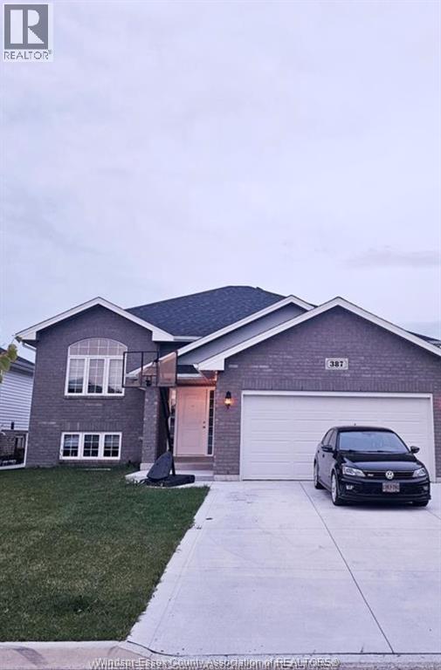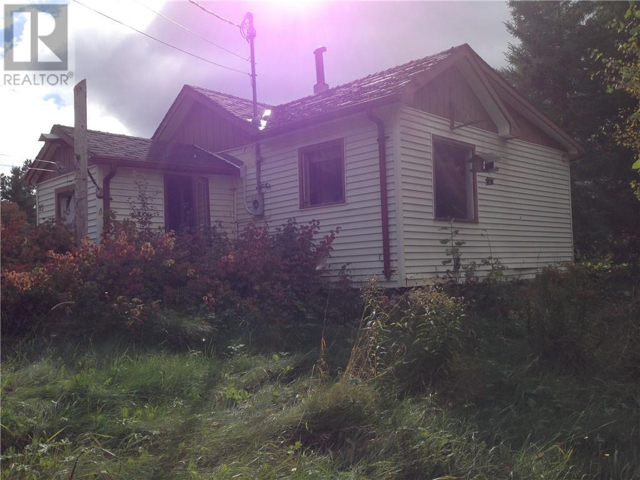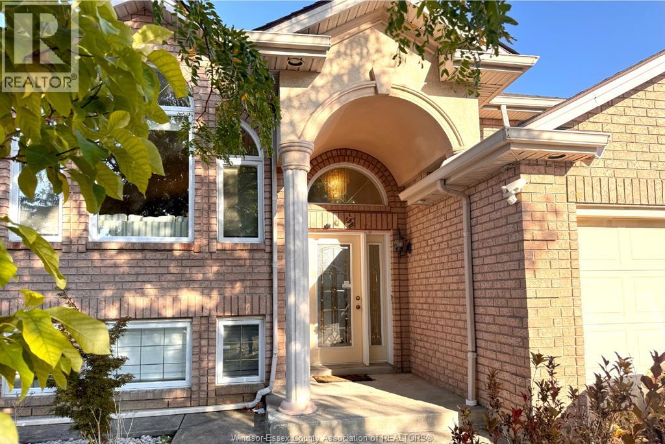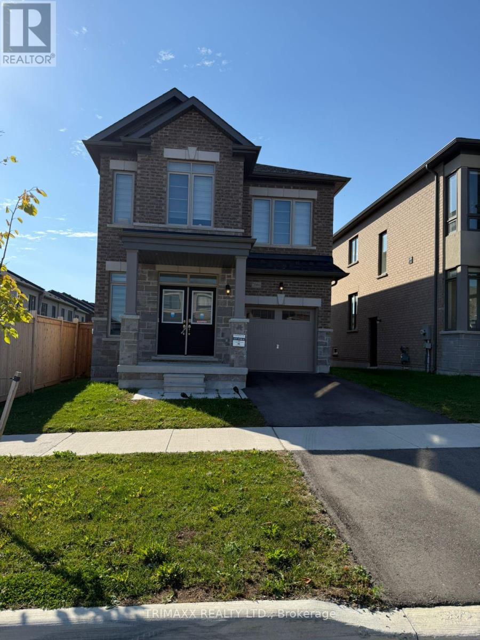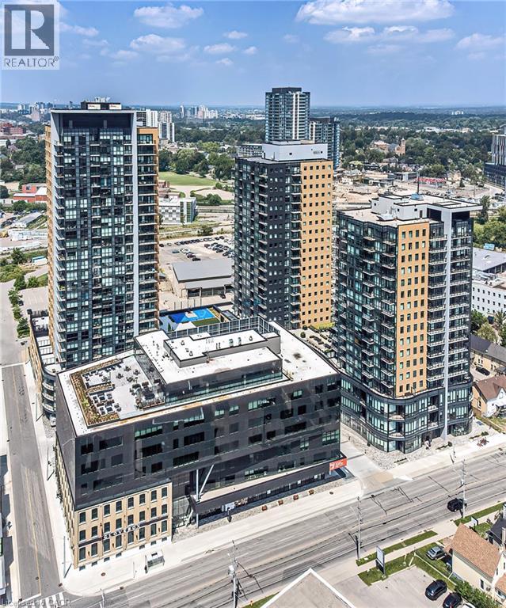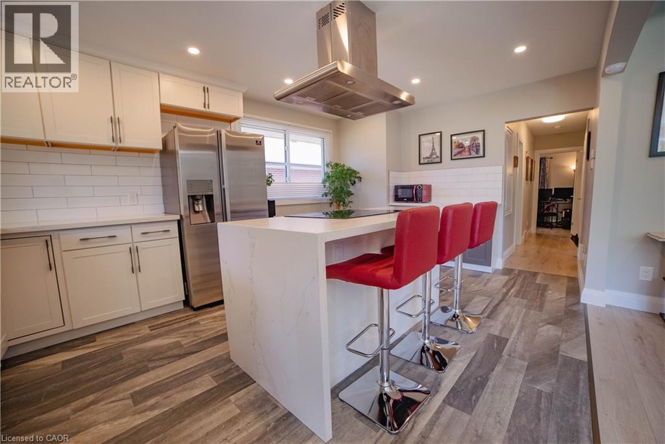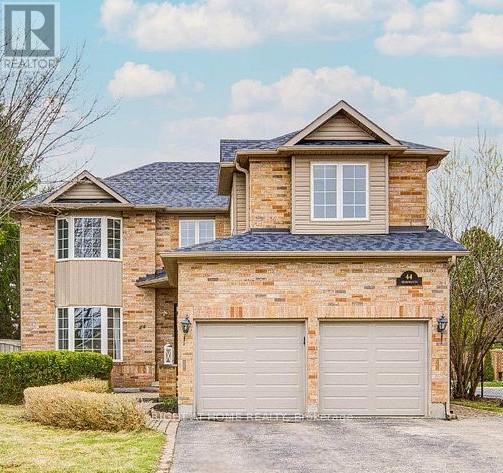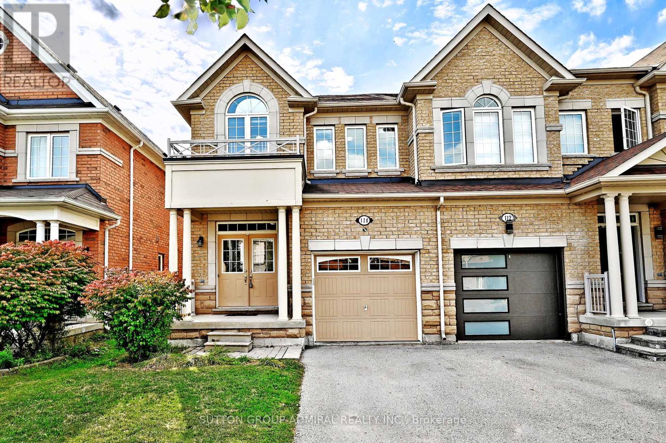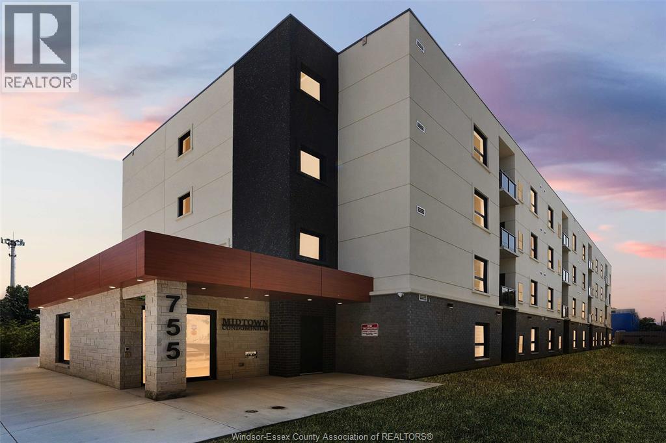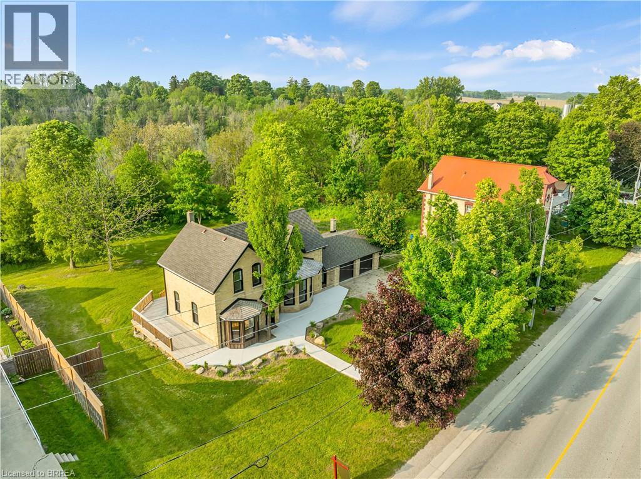197 Augusta Blvd Boulevard
Sarnia, Ontario
Executive Furnished Rental! Impressive 2 story with 2 car garage, 4-bed, 4-bath fully furnished home available for 3-12 month lease in Sarnia’s sought-after Blackwell Glen. This well-appointed residence features elegant trim, hardwood and tile flooring, a spacious kitchen with walk-in pantry and peninsula, and an open-concept dining/living area with gas fireplace. The primary suite includes a deep soaker tub, walk-in closet, and ensuite bath. The finished lower level offers a rec room, 3-pc bath.water softener rental system and a water filtration system, Backyard fully fenced. Ideal for executive rental—close to beaches, shops, and all amenities. Tenants are responsible for grass and snow. All offers subject to back ground and credit check. (id:58043)
Exp Realty
1025 Barclay Circle Unit# Upper
Milton, Ontario
Lovely Freehold, End Unit Townhome Features 3 Beds 3 Baths And Boasts Over 1500 Sq Ft Above Ground. M Floor Incl Garage Access, Powder Room And Sep Family Room. The Oversized Kitchen Features Loads Of Cupboard Space And Access To Fenced Yard W/ Patio, Garden And Green Space. Walk Upstairs To The Master W/ Walk-In And Ensuite Bath Featuring A Soaker Tub. 2nd Floor Also Includes Upper Level Laundry 2 Additional Generous Sized Beds + Full Size Bath. Upper Level Tenant to pay 75% of Water and Hydro (including Hot water Tank rent); 80% On Gas. Fridge , Stove, Dishwasher ,Washer Dryer Exclusive for upper level Tenants. (id:58043)
Royal LePage Signature Realty
393 Magnolia Lane
Lakeshore, Ontario
EXPERIENCE THE TRUE CHARM WITH A CHARACTER, This New Detached house Located in River Ridge Estate in Lakeshore. This beautiful raised ranch features living room with gas fireplace and cathedral ceiling, Kitchen with quartz Countertops and center island, 3 bedrooms,2 Full washrooms with a big driveway, double car garage. Its for upper portion only With 60% utilities to be paid by the tenant. FOR MORE INFORMATION PLEASE CONTACT REALTOR®. (id:58043)
Jump Realty Inc.
73 Smith Street
Nairn Centre, Ontario
This unique 1/2 acre residential building lot presents an exceptional opportunity for a developer or a visionary homeowner. Located at 73 Smith Street in the tranquil township of Nairn Centre, this property's true value lies in the land itself. The expansive lot offers dual frontage on both Smith Street and Taylor Street, providing flexibility for future building plans. While the property currently has an old house and a sleep bus, they are being sold ""as is."" The focus here is on the potential of the land, which is a rare find in this charming community. The town offers a peaceful, small-town atmosphere while still being close to the city limits of Greater Sudbury. This is your chance to build a custom home in a settled community. Buyer is responsible for verifying all taxes, utilities, and services. Don't miss out on this incredible opportunity to invest to build your dream home. (id:58043)
Lake City Realty Ltd. Brokerage
1432 Meridian Street Unit# Upper
Windsor, Ontario
Upper unit of a raised ranch offering 3 bedrooms and 2 full baths, including a primary ensuite. Features open-concept living/dining, kitchen with ample cabinetry, and access to a garage, shared driveway, and shared backyard. Located in a family-friendly area close to schools, parks, shopping, and major routes. Rent + 60% utilities. One-year lease, credit check, proof of income, and references required. (id:58043)
Jump Realty Inc.
2080 Coppermine Street
Oshawa, Ontario
New home, Excellent construction ! With 2000++ SF Above Grade, This Property Features An Open Concept Main Floor Layout, Great Kitchen With Centre Island & Dining area. Direct access to the backyard +A Spacious living room with electric fireplace & Hardwood Floors. 4 Bedrooms and 3 Washrooms Upstairs. The Primary Suite w/ A 4pc Ensuite & Double Closets. Windows Throughout Allowing For An Abundance of Natural Light To Seep Through! Conveniently Located Near Schools, Grocery Stores, Restaurants, Costco, Hwy 401/407 & More !! (id:58043)
Trimaxx Realty Ltd.
104 Garment Street Unit# 1907
Kitchener, Ontario
Welcome to Tower 2 of the sought after Garment Street Condos. This 647 sq ft 1 Bed, 1 Bath Corner unit has tons of storage including 1 locker outside the unit. Walk out to your own private balcony and enjoy sunlight cityscape views. Amenities include: a gym, a lovely rooftop garden, media & party room. 104 Garment Street is situated in a prime downtown Kitchener location frequent to all transit options. Our new LRT takes you effortlessly around the City of Kitchener/Waterloo. The GO Train/Bus Station & Via Rail make commuting to further destinations such as Toronto a breeze! Many local eateries, cafés, bars, and shopping can be completed along King Street. Other significant institutes within proximity include: The Innovation Centre, Google, University of Waterloo School of Pharmacy and McMaster's Medical School. Parks & Leisurely Structures include the Historic Victoria Park, and the Kitchener Market. This unit includes Rogers Ignite High Speed Internet, water, and gas. Parking can be leased in the underground parking garage. Available December 1st, 2025. (id:58043)
Condo Culture
192 Glen Road Unit# Upper
Kitchener, Ontario
Available October 1, 2025 for rent. $2,700 base rent, plus $250/mth for heat, water & hydro. Upper floor unit in legal duplex with 1,040 sq ft, 3 bedrooms, in suite laundry, shared use of backyard space, 3 parking spaces. This unit has been updated with a bright and modern open concept kitchen featuring new cabinets, stainless steel appliances, new countertops and backsplash. 1 fully renovated bathroom. A large family room space with electric fireplace. Leading off bedroom window is entrance to catio! Cats will love this safe, secure space outdoors with easy access with in screen cat flap so you can close the window at night with no hastle. Located only 2 blocks from St. Mary’s hospital, this home has easy access to Lakeside Park, HWY 8 and all of the shopping on Highland Rd W! (id:58043)
Keller Williams Innovation Realty
Basement - 44 Meadowlands Boulevard
Hamilton, Ontario
Welcome to this freshly painted and fully furnished 2-bedroom basement apartment located in the prestigious Meadowlands neighborhood of Ancaster. This spacious unit offers comfort, privacy, and convenience in one of the most desirable areas in Hamilton. Features include a separate entrance, a fully equipped kitchen, ensuite laundry, stylish furnishings throughout, and modern open concept living spaces. Ideal for professionals or students. Prime location, just steps to Costco, major shopping centers, restaurants, parks and all essential amenities, 4 min drive to Reedemer and 15 min to McMaster. Easy access to Hwy 403 and Lincoln Alexander Parkway. Tenant to pay 30% of utilities. (id:58043)
Right At Home Realty
110 Southdown Avenue
Vaughan, Ontario
Welcome to 110 Southdown Ave. a bright, spacious end-unit townhome in Vaughan's sought-after Patterson community. This freshly painted 4-bedroom + Den, 3-bathroom home features an open-concept layout with 9-foot ceilings, hardwood floors, and a double-door entry on the main floor. The main level offers a sun-filled living area, a beautiful kitchen with stainless steel appliances, main-floor laundry, and direct access to a private, fully fenced backyard. Upstairs, the primary bedroom boasts a 5-piece ensuite with double sinks, plus three additional generously sized bedrooms. Enjoy a private, fully fenced backyard and a full garage with driveway parking. Located near top-rated schools, parks, transit, and major routes - this is the perfect home for comfortable family living. (id:58043)
Sutton Group-Admiral Realty Inc.
755 Grand Marais Unit# 101
Windsor, Ontario
Custom Living in the Heart of south Windsor Midtown Condominium – 755 Grand Marais Rd. E. Welcome to a unit that’s truly one of a kind. This beautifully customized, home at Midtown Condominium features designer accent walls in rich, modern tones and a unique colour scheme that adds personality and charm to every space. Inside, you’ll find 42” solid wood upper cabinets, premium finishes, and open-concept living tailored for comfort and style. Step outside and enjoy all that Remington Park has to offer—just a short walk to pickleball, tennis, basketball courts, swimming pools, and a serene creekside trail for walking or cycling. Whether you’re looking for bold design or unbeatable location, this home checks every box. Book your showing today! (id:58043)
RE/MAX Capital Diamond Realty
16 Hillcrest Street W
South Bruce, Ontario
Welcome to 16 Hillcrest St W in Teeswater - a beautifully updated 2-bedroom, 2-bathroom home where small-town charm meets modern comfort. Nestled on a quiet street, this home features a timeless yellow brick exterior, new limestone-silled windows, and a welcoming wraparound concrete porch. Inside, natural light pours through brand-new windows, highlighting the open-concept living and dining areas with maple hardwood floors and crisp white trim. The custom kitchen is a showstopper, complete with quartz countertops, new appliances, ample cabinetry, and workspace designed to inspire any home chef. Upstairs, the serene primary suite includes a walk-in closet and a private laundry closet, while the second bedroom offers flexible use as a guest room, office, or den. The 3-piece bath showcases a quartz vanity and spa-like finishes, complemented by a convenient main-floor powder room. The lower-level workroom - with garage door access - is ideal for hobbies or storage. Step outside to a spacious wrap-around deck overlooking a lush yard that extends to the picturesque Teeswater River. Additional features include a 2-car attached garage, updated exterior and garage doors, soffit, fascia, eaves, solid wood interior doors with Weiser hardware, and modernized electrical and plumbing systems. This move-in-ready gem blends peace, style, and practicality - your perfect escape awaits. (id:58043)
Real Broker Ontario Ltd


