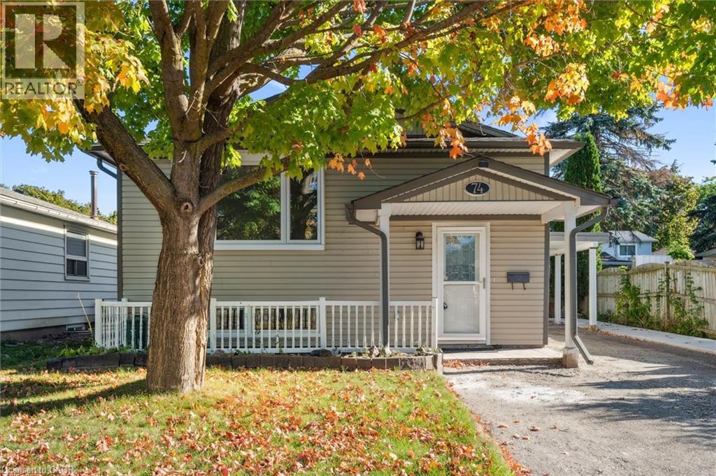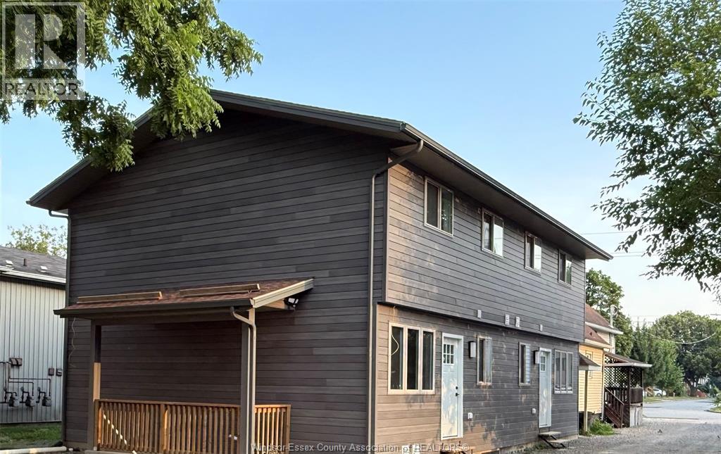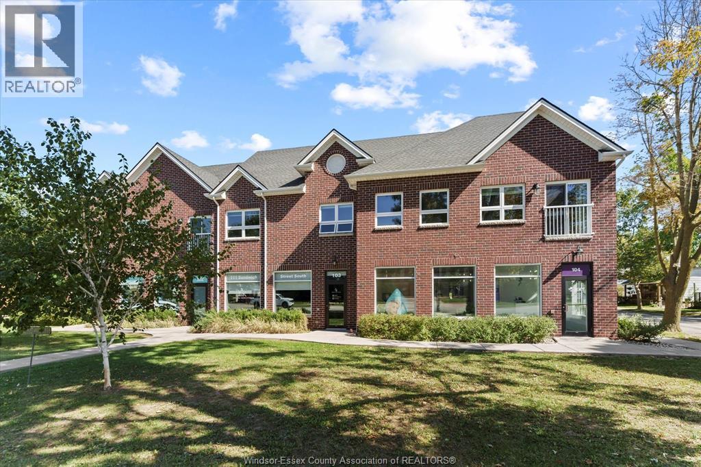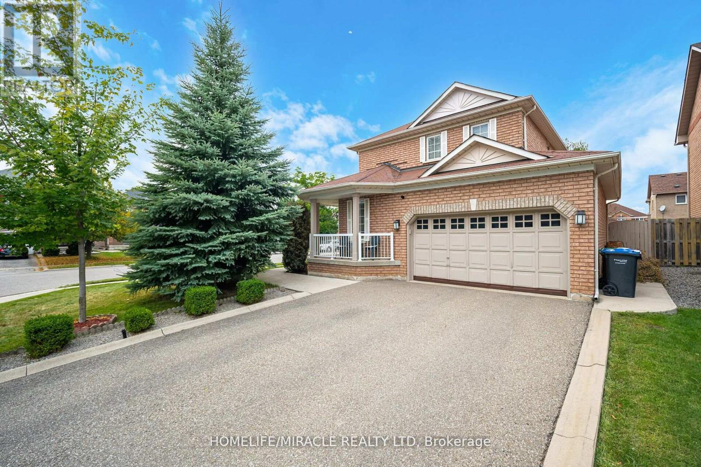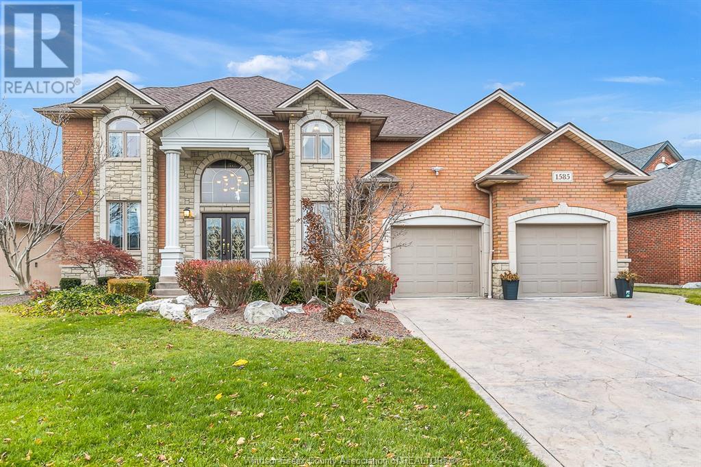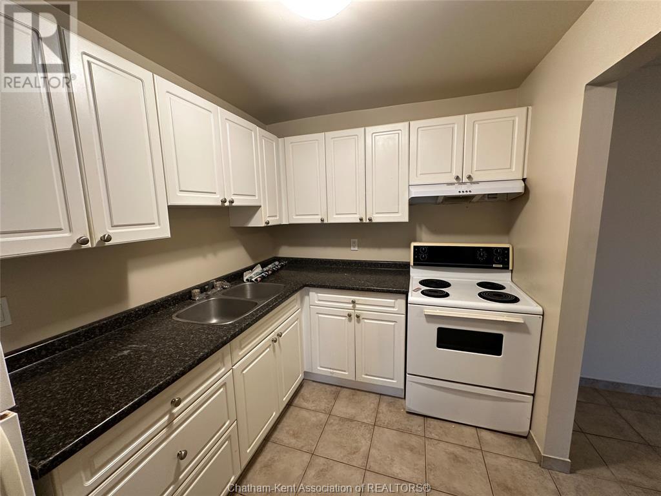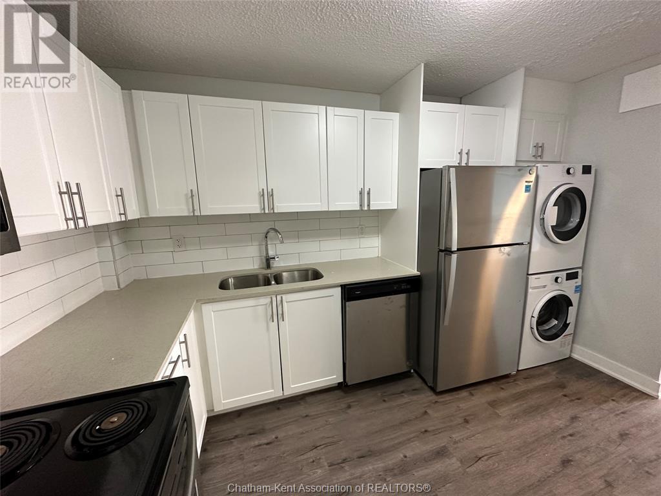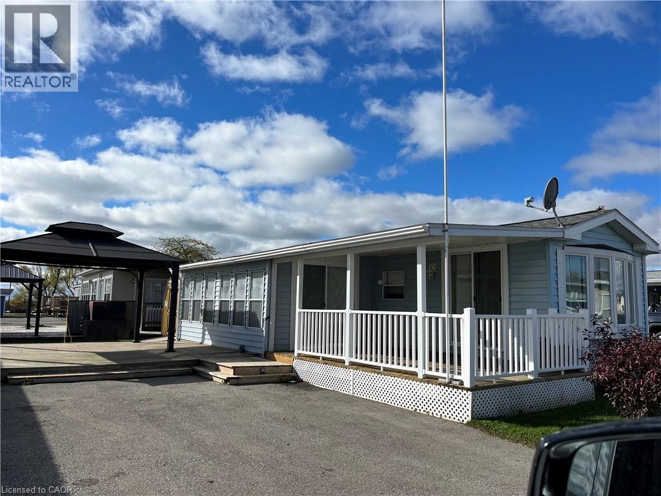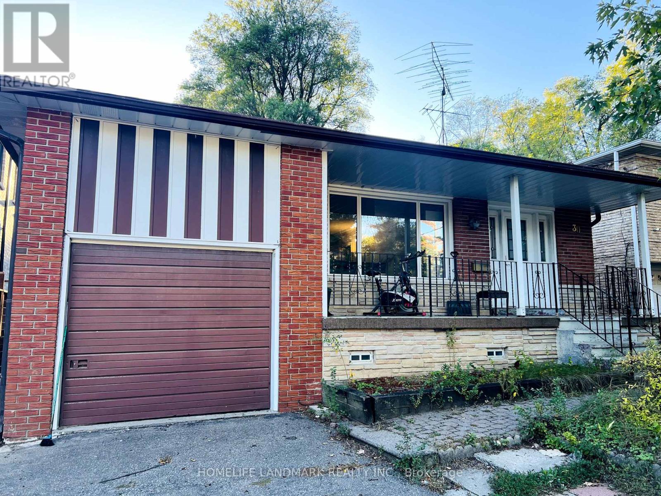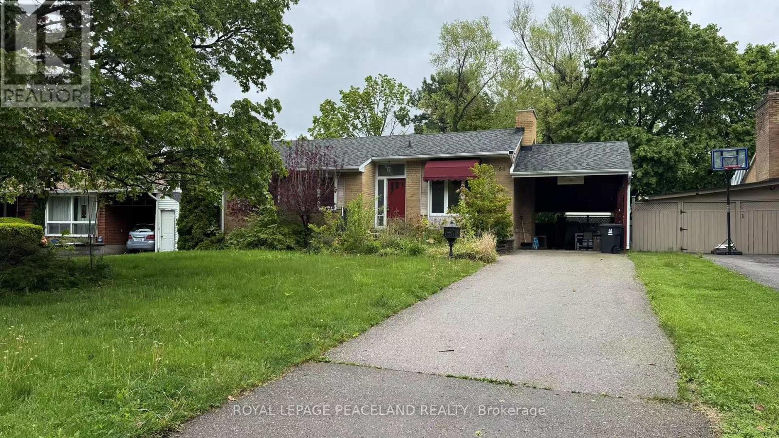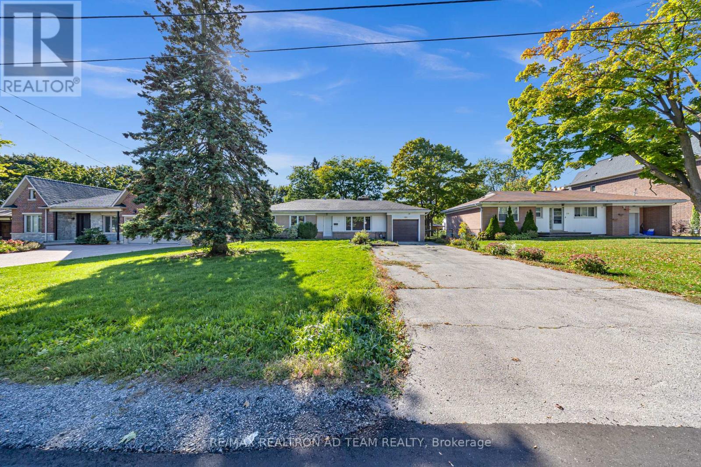74 Elm Ridge Drive Unit# Main
Kitchener, Ontario
Available for immediate possession this newly renovated, main level 3-bed, 1-bath spacious unit awaits! Located in the desirable Forest Heights neighborhood—just minutes from Hwy 8, shopping, parks, and schools. This bright unit features modern finishes and lighting throughout, and a brand new chef's kitchen with SS appliances and quarts countertops. Rental includes laundry and 3 parking spots. Tenants are responsible for their own utilities, snow removal and lawn maintenance. (id:58043)
RE/MAX Twin City Realty Inc.
450 Mill Unit# 3
Windsor, Ontario
Newly built three bedroom 1.5 bath with modern decor and walking distance to the University of Windsor. Main floor features large open concept kitchen/dining/living area, laundry room and 2 pc bath. 2nd floor features, three bedrooms and full 4 pc bath. lst/last, credit check and application process required. $2175. and tenant pays hydro, water and gas utilities. Call to arrange a personal showing. (id:58043)
Realty One Group Iconic Brokerage
111 Sandwich Street South Unit# 201
Amherstburg, Ontario
RESIDENTIAL/COMMERCIAL COMPLEX. GREAT LOCATION. 2 BDRM RESIDENTIAL UNIT, IMMED POSSESSION. OPEN CONCEPT DESIGN. IN SUITE LAUNDRY. OUTDOOR ELEVATOR TO 2ND FLR, ON SITE PARKING. FRIDGE, STOVE, DISHWASHER INCL. FIURST AND LAST MONTHS RENT, CREDIT CHECK AND RENTAL APPLICATION TO BE APPROVED BY LANDLORD. PLUS UTILITIES. INCL WATER. JUST STEPS TO GROCERIES DOCTORS AND PHARMACIES AND 5 MINUTE WALK TO ALL DOWNTOWN AMENITIES. AVAILABLE OCTOBER 1, 2025. (id:58043)
RE/MAX Preferred Realty Ltd. - 586
129 Van Scott Drive
Brampton, Ontario
Premium Corner Lot!!! 4-Bedroom House with Functional and Open Concept Layout Features: Grand Kitchen with Central Island and Family-Size Breakfast Area. Gourmet Professionally Finished Basement With Custom Wet Bar, Best for entertainment. Open Concept Recreational Room. Mature, Gorgeous Private Treed Landscaped Property. Luxurious Finishing Including Hardwood Floors, Porcelain Tiles, Granite Countertops, Pot Lights, New AC 2022, Sprinkler System with Timer, And Much More. The garage and the room in the basement are for the landlord's use only (storage). The tenant is responsible for 100% of the utilities. (id:58043)
Homelife/miracle Realty Ltd
1585 Stoneybrook Crescent
Windsor, Ontario
Location Location, Backing onto the lake this Southwood Lakes Luxury home that features over 6000 sq ft of living space, Custom built with soaring high ceilings in Great room , features 4 bedrooms and 3.5 bathrooms, Custom kitchen with Granite Counter tops and appliances on main floor plus a second kitchen in the fully finished basement, Available July 1, 2025. Income verification and credit report is a must. A must see to appreciate. (id:58043)
Grace Canada Realty Inc.
9 Sarah Crescent Unit# 303
Chatham, Ontario
2 bedroom apartment! Lease is all inclusive (hydro, water, gas, parking). Close proximity to St Clair college. #FindYourMatch (id:58043)
Match Realty Inc.
9 Sarah Crescent Unit# 204
Chatham, Ontario
Recently renovated 2 bedroom apartment! Lease is all inclusive (hydro, water, gas and parking. Open concept with quartz countertops! Close proximity to St Clair college. (id:58043)
Match Realty Inc.
92 Clubhouse Road Unit# 50
Turkey Point, Ontario
This adorable turn key vacation property is located at the MacDonald Turkey Point Marina minutes away from the beaches of Lake Erie. Amenities in the area include: local grocery store and LCBO. Cafes and Restaurants/Bars. A large park with beach volleyball courts and more. Trails, provincial parks. Wineries and Outdoor Adventures. Also driving distance to Port Dover and Port Rowan. And so much more to explore. Move in ready to start enjoying all your time in a quiet beach community. This vacation property has 2 bedrooms with lots of storage space. 1 full bath with new plumbing done in 2024. 2 new sliding doors installed in 2024. New flooring and paint throughout the whole space and updated kitchen with all appliances included. (Stove, fridge and microwave and all necessities of the kitchen. Pots and pans. Dishes and silverware. Pantry off of kitchen. Side deck and front porch. Bonus sunroom to accommodate what the space needs to be. Tv included as well in sunroom. Also the marina is pet friendly. Outdoor includes: Two sheds and full size outdoor fridge. Gazebo and outdoor furniture. Grass space and front yard with a paved driveway for two large cars. (id:58043)
RE/MAX Erie Shores Realty Inc. Brokerage
30 Bobmar Road
Toronto, Ontario
Lower Unit Only,Main Floor (2 Bedrooms)+Basement (1+1 Bedrooms ) For Lease,Utilities included For only $2700 !!! Great Location In Prime Highland Creek! Walking Distance to University of Toronto Scarborough Campus And Centennial College And Pan Am Centre. Part Furnished, 1 Minute To Highland Creek Elementary School. Steps To TTC, Go Station Terminal. Minutes To Hwy 401, Scarborough Town Centre, Shopping Plazas, Malls, Recreation Centre And More. Don't Miss It. (id:58043)
Homelife Landmark Realty Inc.
Lower - 60 Paperbirch Drive
Toronto, Ontario
Welcome to 60 Paperbirch Drive a beautifully renovated and unique 3-bedroom, 3-bathroom bungalow basement backing onto the scenic Paperbirch Walkway trail. Each bedroom includes its own private bathroom, fully furnished, offering enhanced comfort and privacy. The home also boasts a fully fenced backyard with a spacious deck, a bright lower-level family room, kitchen upstairs. Ideally located just steps from the Shops at Don Mills, bike paths, public library, Edward Gardens, and more, this home combines tranquil living with unbeatable urban convenience. Move-in ready and not to be missed! (id:58043)
Royal LePage Peaceland Realty
Upper - 60 Paperbirch Drive
Toronto, Ontario
Welcome to 60 Paperbirch Drive a beautifully renovated and unique 3-bedroom, 4-bathroom bungalow apartment backing onto the scenic Paperbirch Walkway trail. Each bedroom includes its own private bathroom, fully furnished, offering enhanced comfort and privacy. The home also boasts a fully fenced backyard with a spacious deck, a bright big family room, with open kitchen. Ideally located just steps from the Shops at Don Mills, bike paths, public library, Edward Gardens, and more, this home combines tranquil living with unbeatable urban convenience. Move-in ready and not to be missed! (id:58043)
Royal LePage Peaceland Realty
Main - 18 Windridge Drive
Markham, Ontario
Newly Renovated Detached Bungalow in Highly Sought Out Neighbourhood. The home is situated in a150 deep lot, with natural wonders! Large Windows for natural light. 3 Bedrooms + office room.1.5 bathrooms, and no carpet! Separate Laundry. Basement not included, in this amount, can be included in additional rate. No Sidewalk, Known For Many Amenities,Close to Go Station, Open Concept Living W/ Lots Of Sunshine, Large Foyer, Very Large Windows T/O,Custom Kitchen with Quartz Counters,No Carpet in Home (id:58043)
RE/MAX Realtron Ad Team Realty


