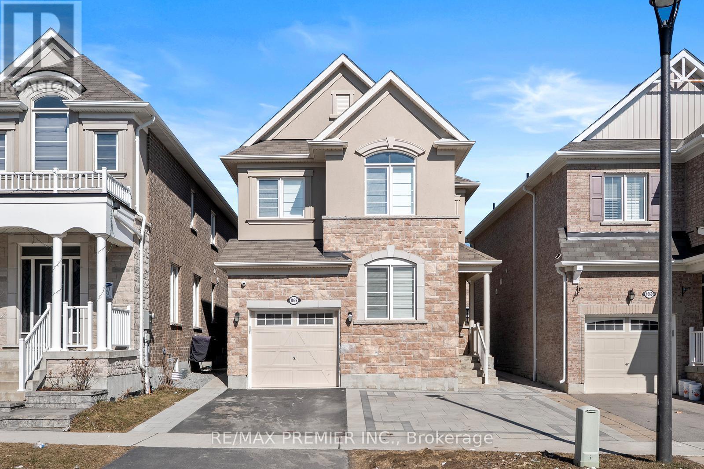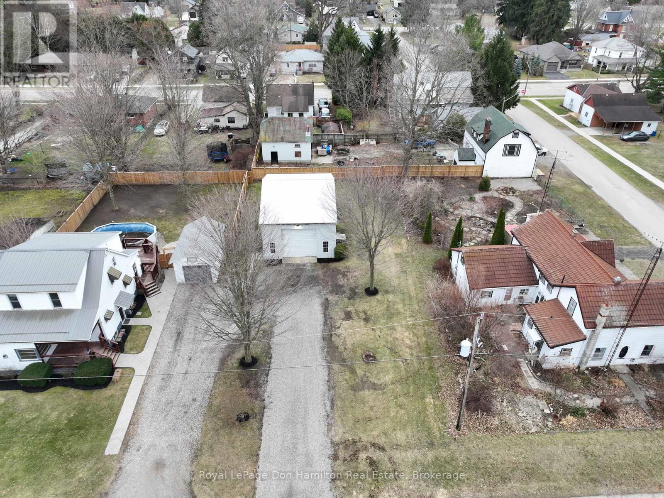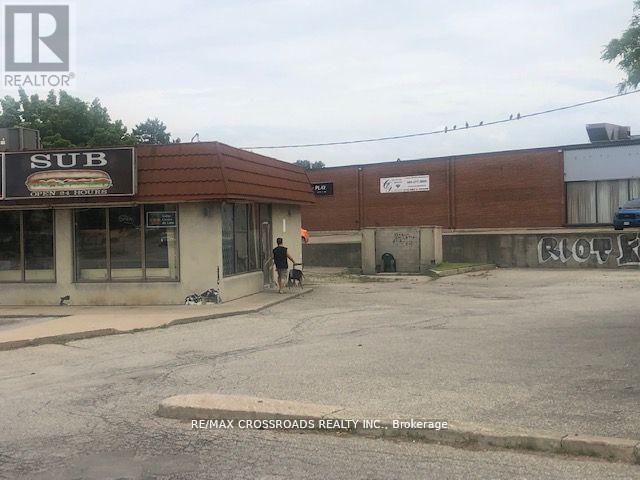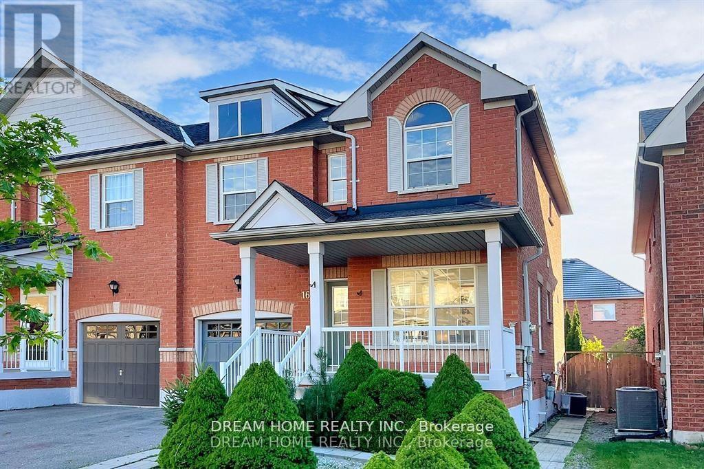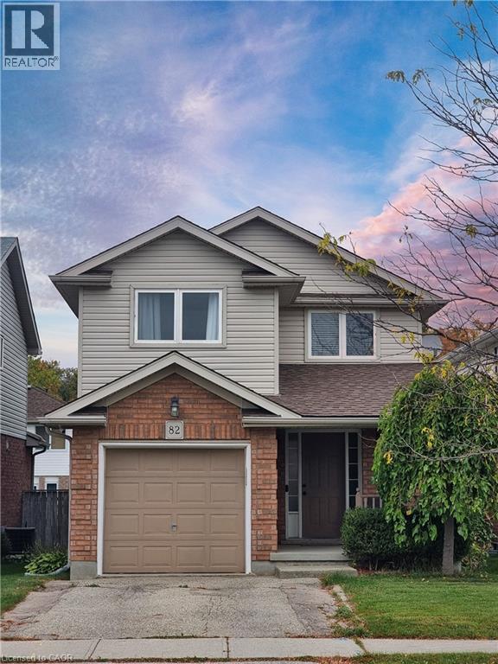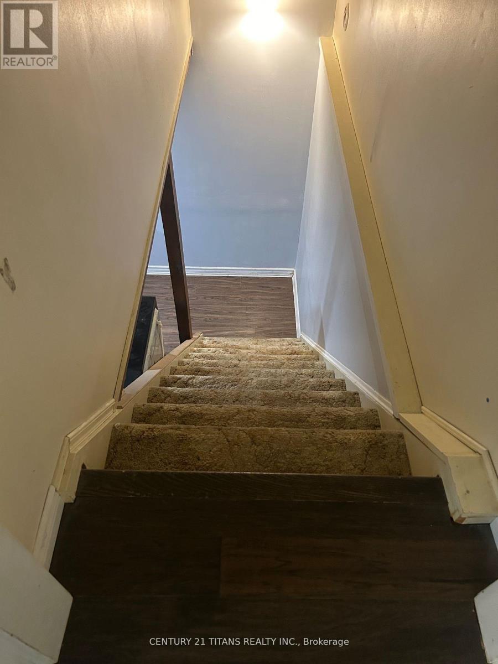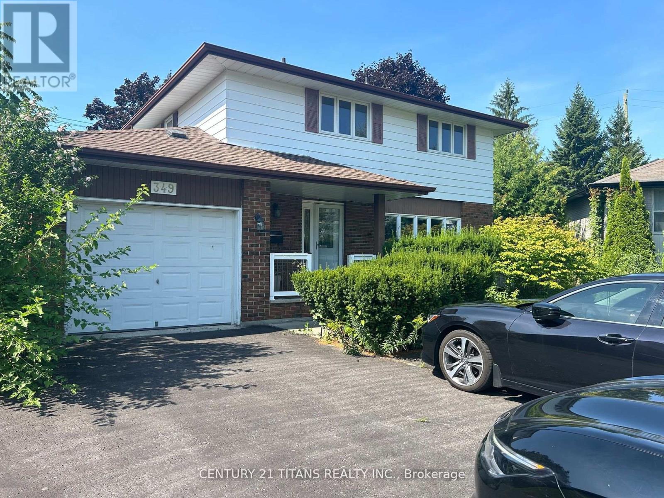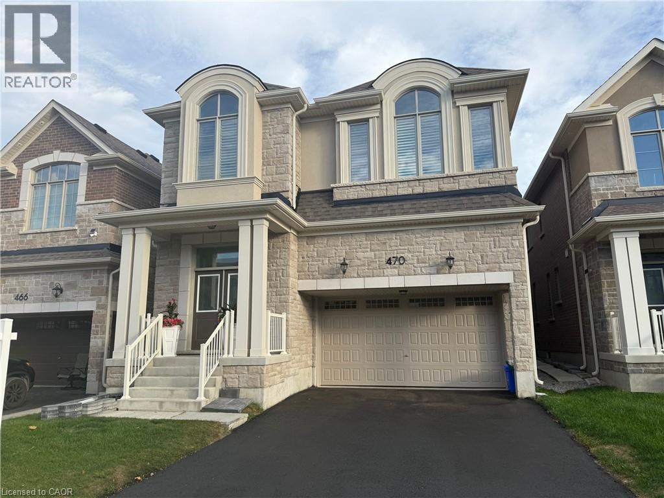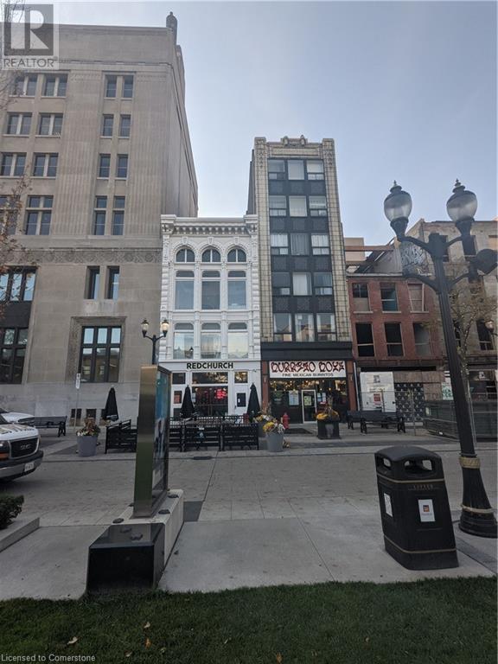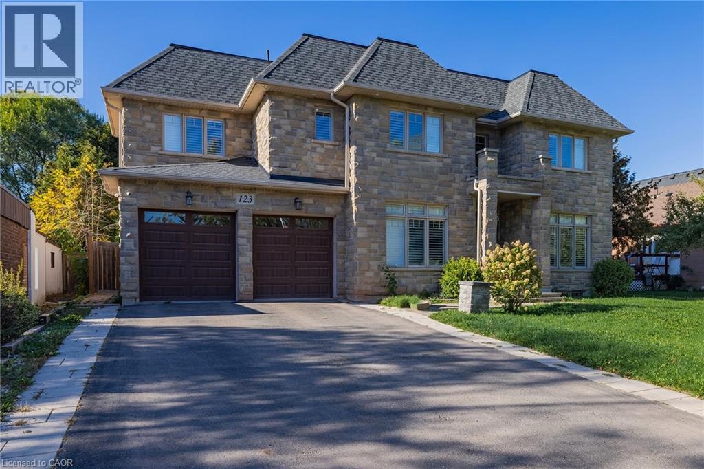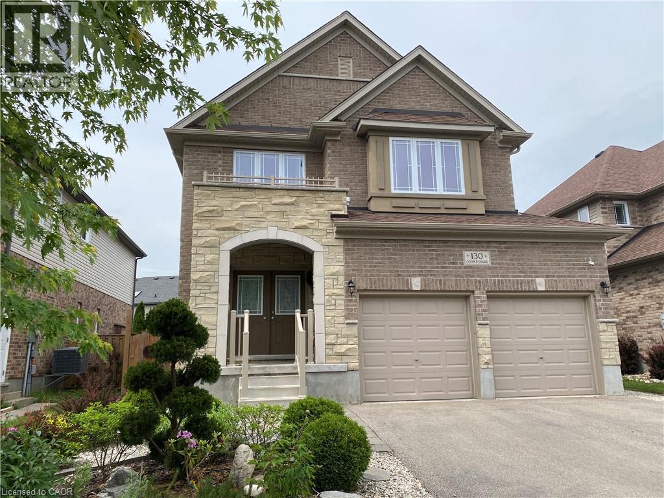Lower - 1058 Cameo Street
Pickering, Ontario
Opportunity to lease a brand-new, never-before-occupied space that offers modern living in a pristine setting. This spacious suite features one well-sized bedroom and a contemporary bathroom, designed for both comfort and style. The open-concept layout creates a welcoming and airy atmosphere, perfect for relaxing or entertaining. The kitchen features brand-new stainless steel appliances, complemented by pot lights. The unit also includes a convenient laundry room with a sink, providing added functionality. One dedicated spot is available on a newly paved interlock stone driveway for parking. A separate side entrance provides private access to the basement suite, & soundproof insulation ensuring independence and privacy for tenants. This is an excellent opportunity for anyone seeking a modern, well-appointed living space in a quiet and desirable location. All utilities included, except cable/ wifi. (id:58043)
RE/MAX Premier Inc.
Lt 6 First Street
Bayham, Ontario
Don't miss this opportunity to own a 65 x 125 lot in the heart of Straffordville, Ontario. This property features a heated 20 x 40 shop - located in a convenient and desirable area, it offers easy access to local amenities while providing plenty of space to make it your own. (id:58043)
Royal LePage Don Hamilton Real Estate
2100 Dundas Street E
Mississauga, Ontario
A free standing commercial building located in a busy area of Mississauga with high traffic flow and excellent exposure surrounded by commercial and industrial business. The interior area is 2300 sq ft., and the size is approximately over 20000 sq ft. It is suitable for chain fast food restaurants & retail. *This is a triple net lease. The tenant pay a base rent of $9000/mo plus hst. Tenant is also responsible for TMI plus heater, hydro and water. Pls note that a portion of this property is land will be expropriated by the government, as per the government's documents (id:58043)
RE/MAX Crossroads Realty Inc.
16 Bond Lake Park Street
Richmond Hill, Ontario
Situated On One Of The Most Desirable Quiet Streets In Coveted Bond Lake Village. Renovated Semi-detached home located just steps from the Bond Lake. This stunning property boasts an open-concept layout, 9' main floor ceiling, brand new floor throughout, new appliances, new modern kitchen cabinets, backsplash & countertop. Bright family room with large windows overlooking a great size sunny back yard with patio. Huge master with double sink. Generous bedrooms with his and hers closets. Finished basement with open concept playroom for single family use & modern washroom. Extra long drive way with no side walk. This stunning property is truly move-in-ready. (id:58043)
Dream Home Realty Inc.
82 Cotton Grass Street
Kitchener, Ontario
Welcome to 82 Cotton Grass Street, Kitchener! This bright and spacious 3-bedroom, 2.5-bath detached home is located in a desirable, family-friendly neighbourhood. The main floor features an open-concept layout with a comfortable living area, hardwood flooring, and walkout to a large deck and fully fenced backyard. The kitchen offers stainless steel appliances, a double sink, and ample cabinet space. Upstairs, the home includes three generous bedrooms, including a primary suite with walk-in closet, and two additional bedrooms with plenty of natural light. The finished basement provides a versatile rec room, a bathroom, laundry area, and additional storage. Conveniently situated close to schools (W.T. Townshend Public and John Sweeney Catholic), Sunrise Shopping Centre, Williamsburg amenities, Huron Natural Area, and with easy access to the Expressway, this home offers a perfect blend of comfort and convenience. Ideal for families or professionals seeking a well-maintained rental home in a great location. (id:58043)
Peak Realty Ltd.
1353 Mckay Avenue
Windsor, Ontario
Private bedroom available in a clean, quiet 5-bedroom, 2-bathroom home — perfect for an academically focused student. Lower level bedroom is unfurnished; shared common areas are fully furnished with access to kitchen appliances and in-home laundry. Occupied by respectful college/university students seeking a like-minded, tidy roommate. Rent includes all utilities, heat, water, Bell high-speed internet, and free street parking (driveway spot available for an extra fee). Applicants (or guarantors) must show proof of good credit. Proof of tenant insurance required. (id:58043)
Nest Realty Inc.
Bsmt - 349 Carnaby Court
Oshawa, Ontario
Excellent Residential Location, Basement unit with 2 bedrooms and 1 bathroom. Separate Entry, Fire place. Private laundry in basement. Includes 2-car parking on the driveway. "Access to Backyard, pool and powder room upstairs are excluded". Availability is Flexible/Immediate. Tenant to pay 30% of utilities. As per MPAC Above grade Sq. ft. 1523 (id:58043)
Century 21 Titans Realty Inc.
Main - 349 Carnaby Court
Oshawa, Ontario
Excellent Residential location, Pie shaped large lot with beautiful pool to enjoy. Many Upgrades and Fully renovated, main floor unit with 3 bedrooms and 2 Washrooms. Bright Eat In Kitchen w/Centre Island, Pot Lights, SS Appliances, w/o from the Kitchen to fabulous Pool with Interlock patio. Open concept Family/ Dining Room with extra large Windows, Coffered Ceiling and Crown Mouldings. Perfect for entertaining, Hardwood flooring throughout. 3-car parking. 70% Utilities by tenant. (id:58043)
Century 21 Titans Realty Inc.
470 Violet Gate
Milton, Ontario
Looking for the perfect place to call home in Milton? This beautiful house is an ideal rental for anyone seeking comfort, convenience, and modern living. Step inside and you'll find a home designed for a comfortable lifestyle. With ample bedrooms and a stunning upgraded kitchen, this house is perfect for all your hosting needs. The primary bedroom is a true retreat, featuring a spacious ensuite bathroom with enough room for two people. Located in a friendly Milton neighbourhood, you'll be close to everything you need. The home is just a short walk or drive from schools, parks, and a variety of nearby shopping centres, making daily errands and weekend outings a breeze. This home comes equipped with a convenient Tesla charger. The basement will be constructed into a legal basement apartment and used a separate dwelling. Upstairs tenant is responsible for 75% of utilities. (id:58043)
Keller Williams Edge Realty
66 King Street E Unit# Room
Hamilton, Ontario
*THIS LISTING IS FOR A PRIVATE ROOM IN A SHARED APARTMENT* FULLY FURNISHED & ALL INCLUSIVE! Move in to a fully furnished suite in Hamilton's co-living community, Victoria Hall. Located in the heart of Downtown Hamilton, across from Gore Park, Jackson Square, and the best Restaurants, Coffee Shops and Entertainment in the City! Each private unit has been fully renovated and furnished, with modern and comfortable finishes. The common areas include: a renovated kitchen, fully stocked with all cookware and appliances, cozy living areas equipped with Netflix, WiFi, Spotify, etc., and luxurious bathrooms. Enjoy the sense of community, while still having the privacy of your own space! Units are cleaned on a weekly basis, and laundry is available on site! (id:58043)
Keller Williams Complete Realty
123 Mayfield Drive
Oakville, Ontario
Welcome to this sunlit custom residence in College Park. Enjoy refined living with a soaring 14 ft family room and dark maple floors. The gourmet kitchen includes a walk-in pantry, a butler’s pantry, and built-in appliances. The flexible lower level with oversized windows suits a guest suite or office and adds a large recreation room. The primary retreat features two walk-in closets, with three additional bedrooms for family or guests. Professionally landscaped grounds with underground sprinklers, Jeld-Wen windows throughout, and parking for six. Steps to parks, minutes to Oakville Trafalgar Memorial Hospital, with quick access to Hwy 403, 407, and GO. (id:58043)
Century 21 Miller Real Estate Ltd.
130 Coopershawk Street
Kitchener, Ontario
Welcome to 130 Coopershawk St. – A Stunning Executive Home in Prestigious River Ridge, Kitchener-Waterloo Discover this beautifully finished 5-bedroom, 4-bathroom single detached home with a double garage, now available for lease in one of K-W’s most sought-after neighborhoods — River Ridge. Offering over 3,000 sq. ft. of carpet-free living space, this home has been elegantly designed from top to bottom, inside and out. Step into the open-concept main floor with 9-foot ceilings, beginning with a spacious foyer. A formal dining room features a tray ceiling and a sparkling crystal chandelier, perfect for hosting. The bright great room boasts oversized windows that frame serene views of the beautifully landscaped backyard. The chef’s kitchen is a showstopper with custom-built pull-out cabinetry, granite countertops, and a stylish glass backsplash. From the dinette, step out to the backyard patio, complete with a gazebo and a low-maintenance garden — ideal for outdoor entertaining. Upstairs, the primary bedroom offers a walk-in closet and a luxurious 5-piece ensuite with a soaker tub and walk-in shower. Three additional spacious bedrooms and a 4-piece bathroom complete this level. The fully finished basement provides even more living space, featuring a large recreation room, an additional bedroom, and a 3-piece bathroom, all brightly lit with pot lights throughout. Located close to everything, this home offers easy access to walking trails along the Grand River, Kiwanis Park, a public beach-style children’s pool, an off-leash dog park, and is just an 8-minute drive to Uptown Waterloo and 4 minutes to highway access. A rare opportunity in a prime location — don’t miss it! (id:58043)
Royal LePage Wolle Realty


