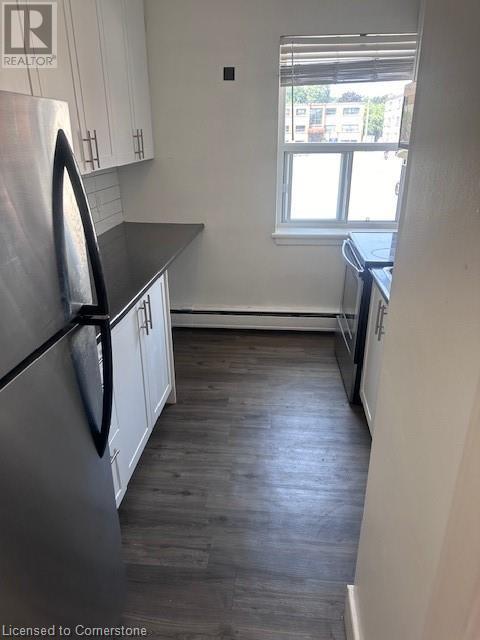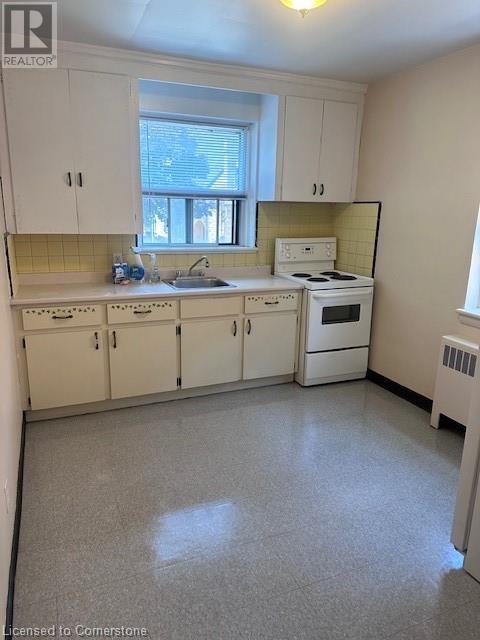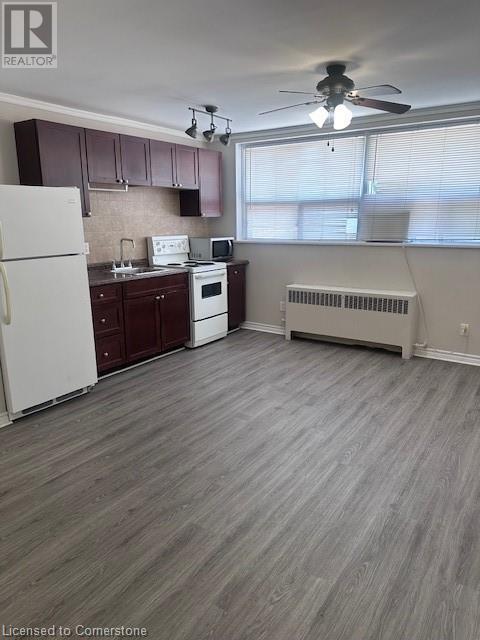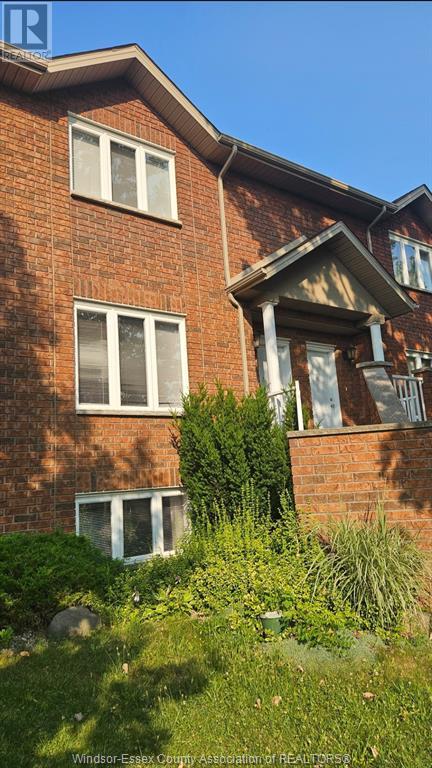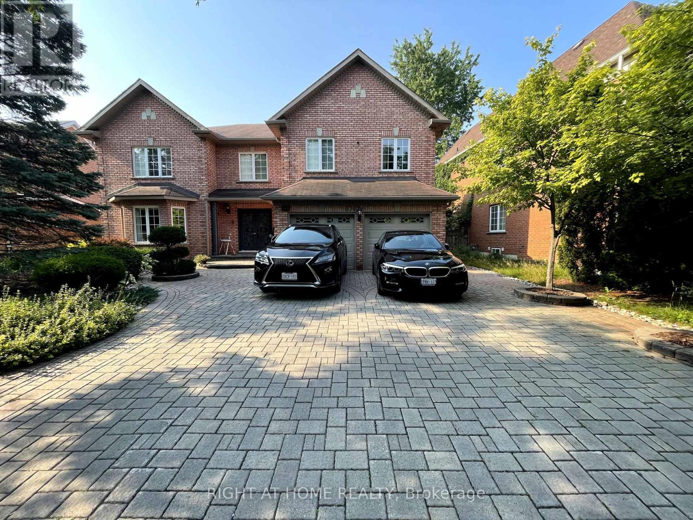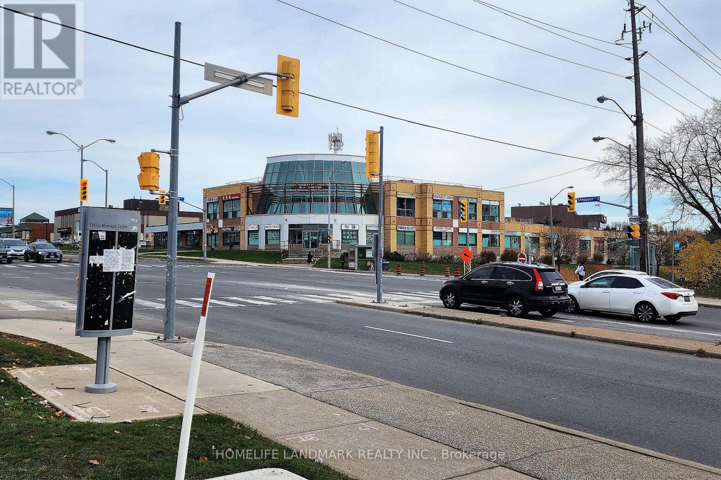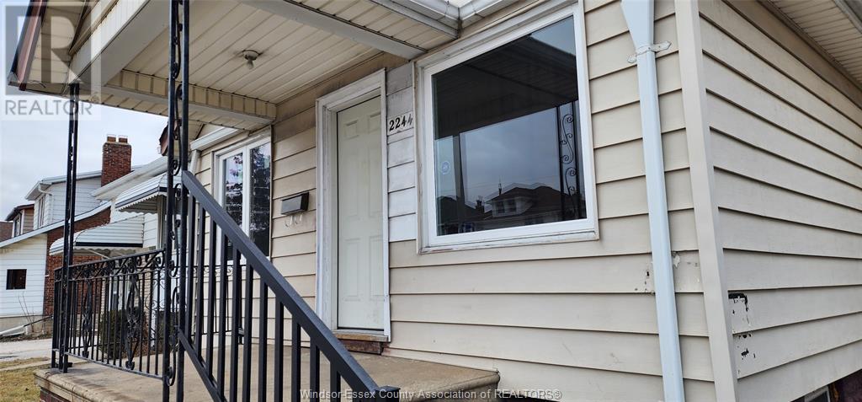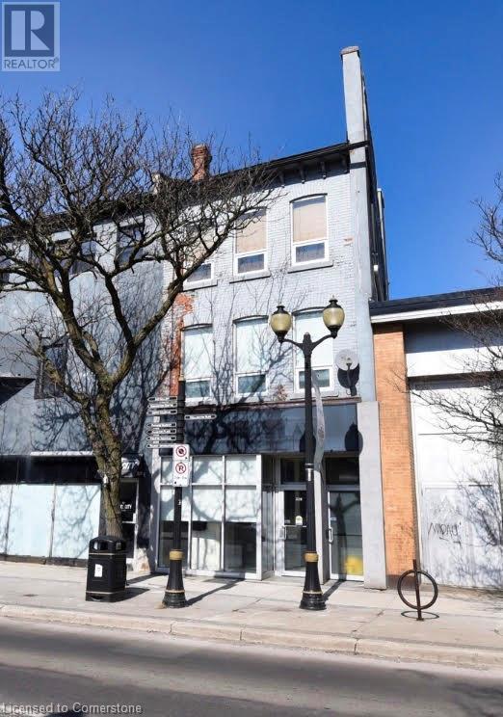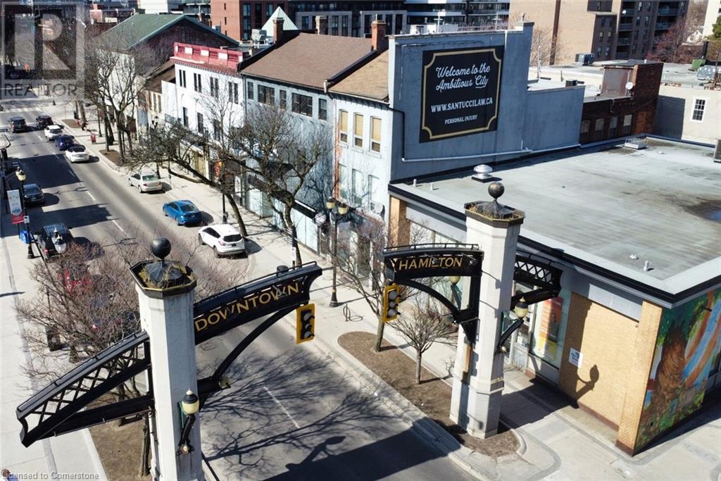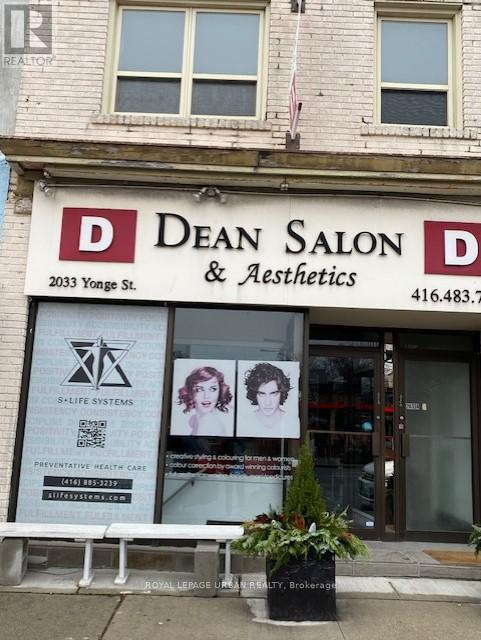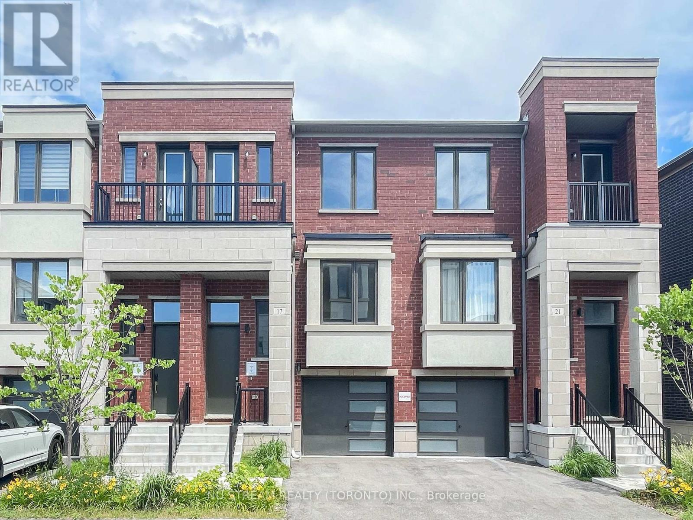2 Grant Boulevard Unit# 9
Dundas, Ontario
1 bedroom apartment available immediately for lease! Wonderful location close to McMaster! Shopping plaza across the street with everything you need including groceries, restaurants and LCBO. Quick access to public transit in Dundas Valley. This apartment is bright and airy with large windows and a private balcony. Lovely finishings. Coin-operated laundry in the basement. parking is on first come, first serve basis. Hydro additional. RSA. (id:58043)
RE/MAX Escarpment Realty Inc.
119 Macnab Street Unit# 3
Hamilton, Ontario
Freshly updated apartment available immediately for lease in a prime downtown location! Enjoy living on a quiet dead-end street lined with mature trees, just steps from the hospital, trendy restaurants, public transportation, and parks. On-site laundry. (id:58043)
RE/MAX Escarpment Realty Inc.
119 Macnab Street Unit# 1a
Hamilton, Ontario
Freshly updated apartment available for lease in a prime downtown location! Enjoy living on a quiet dead-end street lined with mature trees, just steps from the hospital, trendy restaurants, public transportation, and parks. This approx. 450sq. ft. unit features newer appliances and on-site laundry. RSA. (id:58043)
RE/MAX Escarpment Realty Inc.
1805 Northway Unit# 5
Windsor, Ontario
Welcome to 1805 Northway, unit # 5, main floor oversized living room, open concept, modern kitchen, powder room, upstairs 2 huge bedrooms, and a bathroom, Laundry in the unit. Great location—just minutes from E.C. Row, Huron Church, Windsor Mosque, and top schools like Massey, Holy Names, and Northwood. Property available for immediate possession. Call today for more info or to book a showing! AAA tenants only, rental application, employment proof, and full credit report required. Min 12 months lease. $2250 plus utilities. (Optional can be furnished @ higher price). (id:58043)
Pinnacle Plus Realty Ltd.
974 Creebridge Crescent
Newmarket, Ontario
Welcome to this spacious and fully furnished walkout basement apartment located in the highly sought-after Stonehaven community of Newmarket. Featuring large windows and abundant natural light, this unit offers a warm and inviting living space.Enjoy the convenience of a private entrance, separate laundry, and one dedicated driveway parking space. Situated close to top-rated schools, shopping, restaurants, parks, and public transportation, this home is perfect for professionals or small families seeking comfort and convenience.Tenant pays 1/3 of utilities. A+++ tenants only. No smoking, no pets. (id:58043)
Right At Home Realty
A109 - 4211 Sheppard Avenue E
Toronto, Ontario
*Midtown Plaza Busy Indoor Mall *Next To Main Entrance & Busy Food Court *Open Concept 3 Ways Exposure * 2 Private Entrance Doors, One Inside Mall And The Other One Direct Access To Outdoor Parking *Flexible Hrs Operation. Good For Most Business *Ample Parking At Surface And Indoor Garage.Extras: Tenant Pays Hydro & Water & Tenant's Insurance. (id:58043)
Homelife Landmark Realty Inc.
2244 Howard Unit# Main
Windsor, Ontario
STEP FOOT IN THIS JUST-RENOVATED HOUSE AND REALIZE, YOU ARE HOME! EASY ACCESS TO SHOPPING, SCHOOLS, RESTAURANTS PARKS AND MORE. ONE DRIVEWAY PARKING SPACE AND SHARED USE OF REAR YARD INCLUDED. USE OF MAIN FLOOR ONLY. REAR BEDROOM IS FOR LANDLORD STORAGE ONLY. ONE YEAR MINIMUM LEASE. TENANT TO PAY UTILITIES. CREDIT CHECK AND APPLICATION REQUIRED. (id:58043)
Jump Realty Inc.
329 King Street E Unit# 3
Hamilton, Ontario
Enjoy fine urban living in the International Village of Downtown Hamilton. This clean, comfortable and nicely finished one bedroom, one bath unit offers an abundantly lit living area with in-suite laundry and modern appliances. Unbeatable walkability to every possible amenity. Steps away from restaurants, shopping malls, parks, theatres and the entertainment districts of King William St., Hess Village and Augusta St. Located on a transit route allowing you a quick link to McMaster University and Mohawk College. A short walk to St. Joseph Hospital, the GO Station and quick highway access. Parking available nearby in Municipal lots fora monthly fee. Tenant pays liability insurance, heat and hydro. No smoking. You'll love your new home. (id:58043)
RE/MAX Escarpment Realty Inc.
329 King Street E Unit# 2
Hamilton, Ontario
Enjoy fine urban living in the International Village of Downtown Hamilton. This clean, comfortable and nicely finished two bedroom, one den, one bath unit offers a spacious living area connected to a private deck with patio furniture included. Also, you have an in-suite laundry and modern appliances. Unbeatable walkability to every possible amenity. Steps away from restaurants, shopping malls, parks, theatres and the entertainment districts of King William St., Hess Village and Augusta St. Located on a transit route allowing you a quick link to McMaster University and Mohawk College. A short walk to St. Joseph Hospital, the GO Station and quick highway access. Parking available nearby in Municipal lots for a monthly fee. Tenant pays liability insurance, heat and hydro. No smoking. You'll love your new home! (id:58043)
RE/MAX Escarpment Realty Inc.
Bsmt - 2033 Yonge Street
Toronto, Ontario
Prime Location for a Service Business in the core of Midtown Toronto. This Lower level Open Space will provide an opportunity to thrive as a business with access to lots of customer traffic in the area. Space has Street Level Entrance off of Yonge street as well as back access from Parking space. This space with clean laminate is ideal for many service related businesses including Personal Trainer Gym, Financial/Accounting related businesses, and much more. In addition to this location on Yonge street it is adjacent to a great neighborhood for retail clientelle. This area of the city is exploding and condo development planned is increasing the density of customer flow and opportunities for the existing businesses in the area. This property is steps from the Davisville Subway Station. (id:58043)
Royal LePage Urban Realty
17 Rattenbury Road
Vaughan, Ontario
Located In the ideal Neighborhood Of Vaughan In Proximity to an Abundance Of Amenities. This enchanting 3-bedroom, 3-bathroom home, with 9-feet ceilings, an open concept main level featuring modern cabinetry, a granite countertop, and a large breakfast island. Enjoy unobstructed, breathtaking views from the living room and master bedroom. This residence also includes a direct access car garage and a walkout basement, enhancing its modern living appeal. The backyard opens up to serene park views, ideal for your outdoor activities. Just a short walk away from supermarkets, restaurants, and bus stops. (id:58043)
Nu Stream Realty (Toronto) Inc.
160 William Booth Avenue
Newmarket, Ontario
Brand New House with 2100 sq.ft !!!!!! Modern Semi-Detached Home In Booming Newmarket. West Facing For Stunning Sunsets. Shared with Two Couple Family. Total 5 Rooms available! 2rd Floor 1 Master Bedroom With Walk-In Closet And Ensuite Washroom ( $1,600) 2 Spacious Bedrooms Sharing A Washroom ( $1,000) + Spacious Bedrooms Sharing A Washroom( $800) + 3rd Floor with a large open room with balcony ( $1000) (id:58043)
Bay Street Group Inc.


