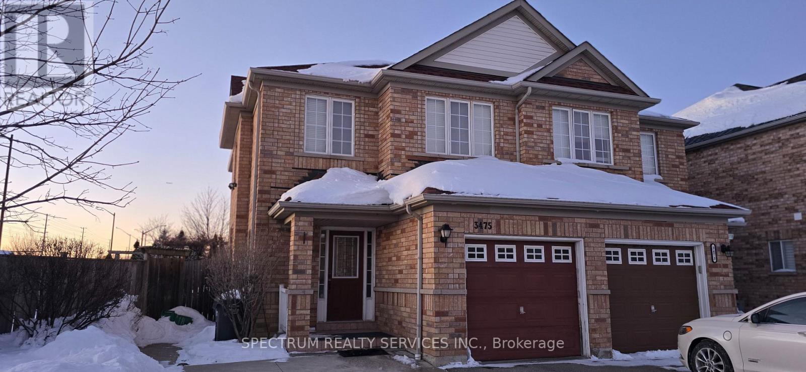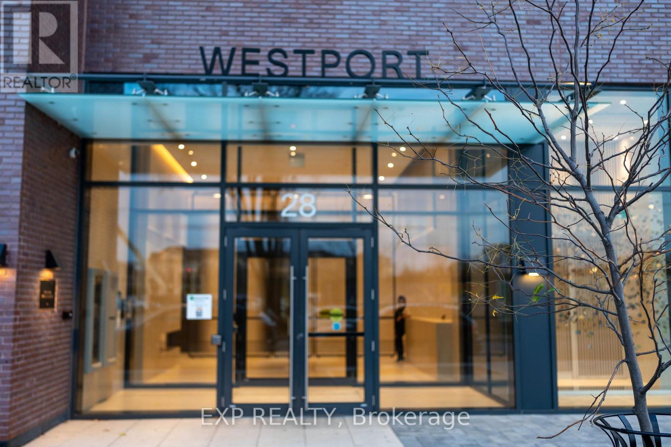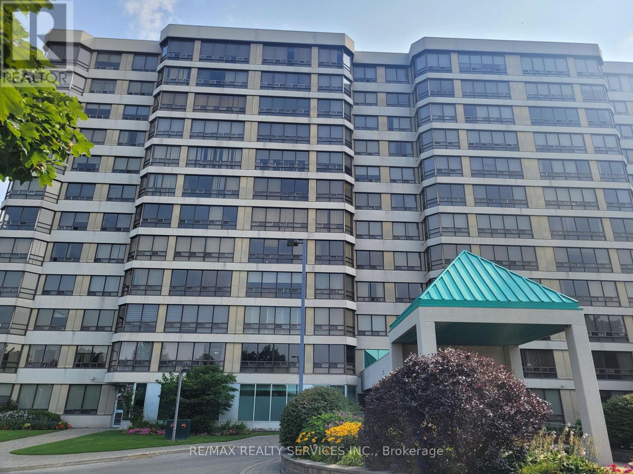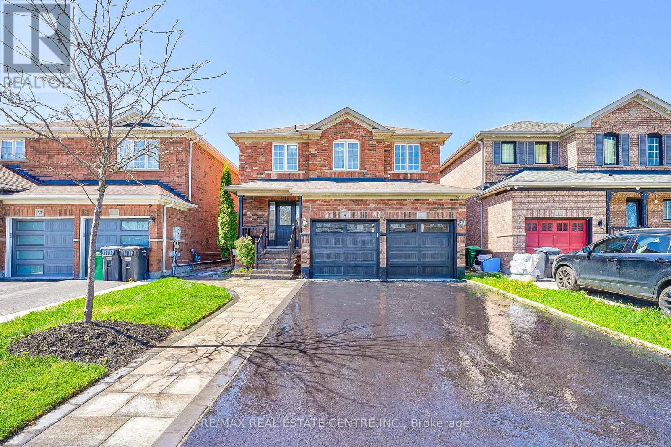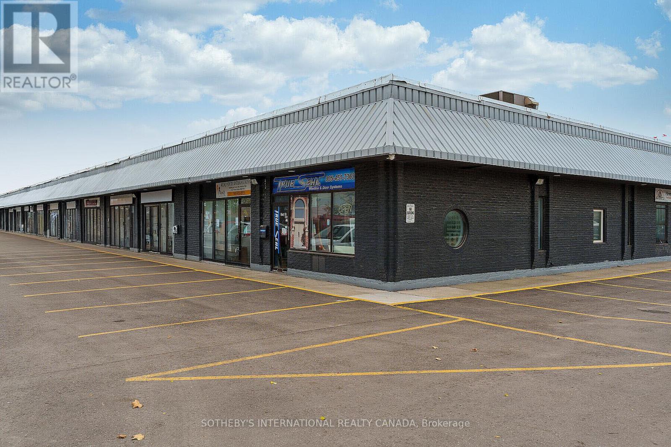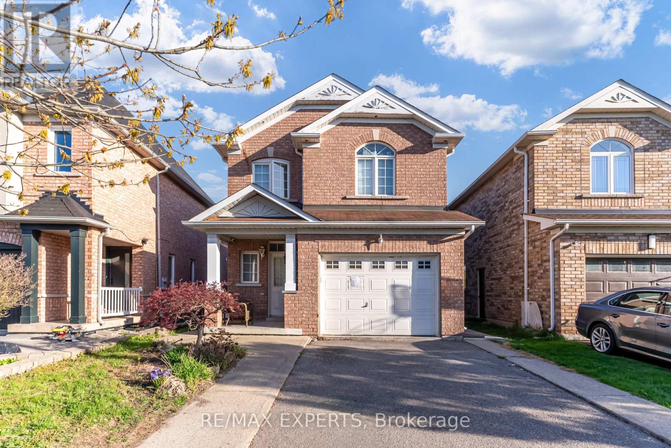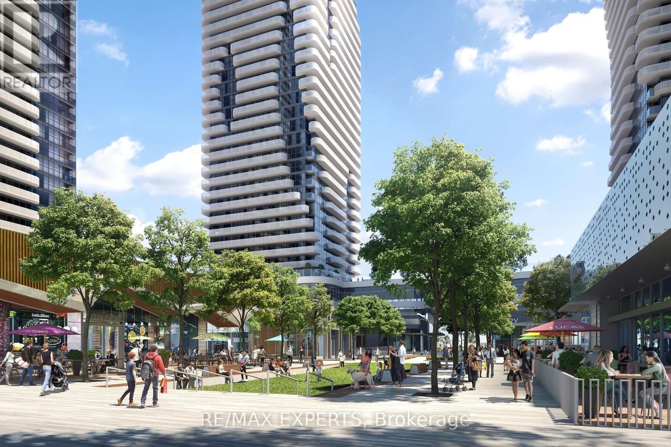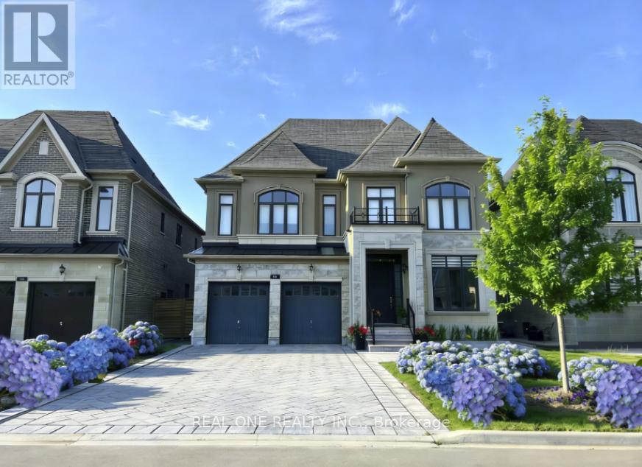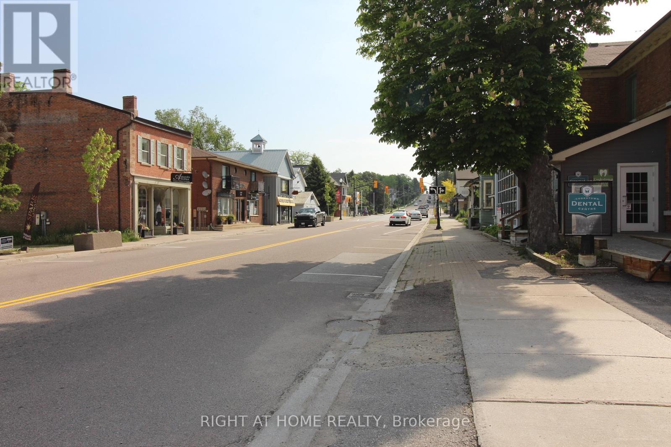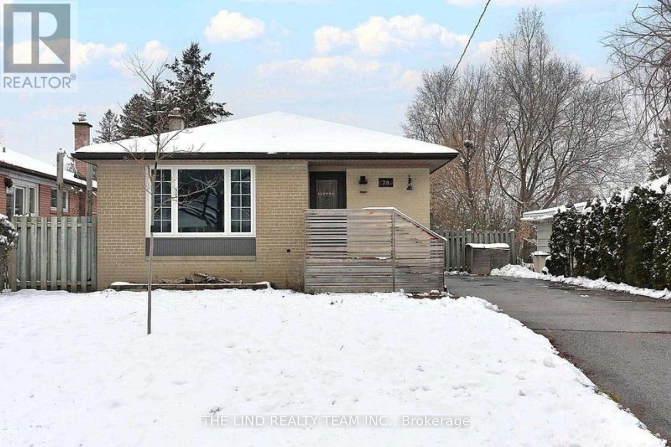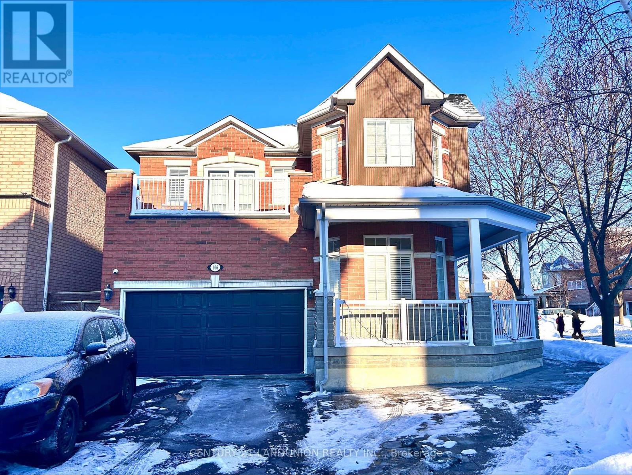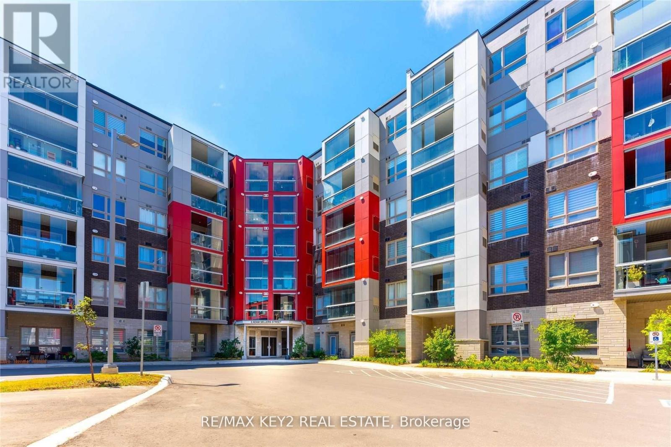3475 Angel Pass Drive
Mississauga, Ontario
This beautiful Semi-Detached Corner Home in Churchhill Meadows offers you a huge backyard with garden shed. Has formal Living, nice kitchen with breakfast area. Walk-out to Private fenced big backyard. Generous size living room with modern kitchen overlooking backyard. Second Floor spacious 3 bedroom, fully finished basement with Rec room, plus laundry. 4 Parking, Master bedroom with Walk-in closet & 4 pc ensuite. Close to Transit, Shopping, Highways, Schools, Hospitals, and many more amenities. (id:58043)
Spectrum Realty Services Inc.
2206 - 28 Ann Street
Mississauga, Ontario
Penthouse Perfection on the Top Floor! 2 bedroom + 2 full bath suite with 1 parking included. Soaring high ceilings and expansive floor-to-ceiling windows flood the open-concept layout with natural light, creating an airy, sophisticated feel. Step out to your large balcony for breathtaking west-facing views - perfect for stunning sunsets over the city and lake glimpses.Enjoy premium modern finishes: sleek high-end kitchen with stainless steel appliances, smart building with keyless entry, and resort-style amenities like 24/7 concierge, state-of-the-art gym/yoga studio, co-working hub, rooftop terrace with BBQs/firepits, pet spa, and more. Prime Port Credit location: walking distance to Port Credit GO station for effortless Toronto commutes, steps to Lake Ontario trails, parks, trendy restaurants, shops, and easy QEW access. This sought-after top-floor gem combines elevated luxury, unbeatable views, and lakeside lifestyle - a true standout in Mississauga's hottest neighborhood! Don't miss this opportunity.Attach Schedule B1, include: Forms 324, 400, 410, 801 - 4 paystubs, job letter, credit check, ID (id:58043)
Exp Realty
1206 - 330 Mill Street S
Brampton, Ontario
Enjoy a great penthouse view and exceptional location in south-central Brampton with easy access to transit, highways, shopping, and parks. Bright 2+1 luxury condo apartment. Very spacious, open concept living/dining area and solarium - perfect for an office. Primary bedroom features walk in closet and ensuite bathroom. laundry conveniently located ensuite. Dedicated storage locker and 2 underground parking spots. Full access to great condo amenities including 24 hour concierge/security, tennis court, library, games room, meeting/party room, sauna, exercise room, indoor pool. Visitor parking also available. (id:58043)
RE/MAX Realty Services Inc.
4 Hedgeline Street
Brampton, Ontario
Discover luxury living at its finest in this stunning detached home nestled in the heart of Brampton. Boasting elegance and comfort, this property exudes sophistication with its meticulously crafted design and upscale finishes. Step inside to find a spacious layout adorned with new wood floors, high ceilings, and abundant natural light throughout. The gourmet kitchen is a chef's dream, featuring Stainless Steel Appliances, Modern Quartz Countertops, and ample storage space. Entertain guests in style in the expansive living and dining areas, or retreat to the serene master suite complete with a modern spa-like ensuite bath. This exceptional home also offers the added bonus of a legal basement apartment, providing additional living space or rental income potential. With its prime location close to amenities, parks, and transportation, this is truly a rare opportunity to experience luxurious living in one of Brampton's most coveted neighborhoods. (id:58043)
RE/MAX Real Estate Centre Inc.
19a - 289 Rutherford Road
Brampton, Ontario
Rarely offered industrial unit available for lease in a well-established complex in the desirable Madoc area of Brampton. This bright and functional unit offers just under 1,000 sq. ft. of space with large front-facing windows providing excellent visibility and exposure. The unit has shared washrooms and hallway corridor and is ideal for office or retail use, as well as a variety of light industrial or commercial purposes (buyer/tenant to verify zoning). Monthly rent is $2,900 plus HST and includes condo fees, building insurance, exterior maintenance. Utilities are included. Conveniently located close to major roads, highways, and transit. Vacant and easy to show. (id:58043)
Sotheby's International Realty Canada
45 Del Francesco Way
Vaughan, Ontario
Beautiful Renovated Basement Apartment for Lease in Vellore Village! Be the first to live in this freshly renovated basement, located in a gorgeous detached homebacking onto a serene pond with views of Wonderland! Situated in the highly sought-after Vellore Village, steps to Hwy 400, Vaughan Mills Mall, public transit, parks, and schools.This modern unit features a private entrance, brand new kitchen with granite countertops,stainless steel appliances, spacious living area, updated bathroom, and stylish finishes throughout. Enjoy a bright, comfortable space perfect for professionals or couples. Note: Upper level rented separately. Don't miss this fantastic opportunity to live in a prime Vaughan location! (id:58043)
RE/MAX Experts
1010 - 225 Commerce Street
Vaughan, Ontario
Welcome to 225 Commerce St Festival Condo by Menkes! 1-bedroom 1-bathroom condo offersopen-concept kitchen and living area w/ built-in stainless steel appliances for a modern touch.9 ft smooth ceilings, the unit feels bright and airy. Located in the heart of Vaughan, this condo offers unmatched convenience. Vaughan Metropolitan Centre (VMC) subway station is just minutes away, connecting you to Toronto with ease. Enjoy a vibrant urban lifestyle with top-rated restaurants, entertainment, and shopping at Vaughan Mills, IKEA, Costco, Cineplex,and Canada's Wonderland. Ensuite laundry included. A fantastic opportunity to experience upscale city living in one of Vaughans most exciting new developments! (id:58043)
RE/MAX Experts
45 Shining Willow Court
Richmond Hill, Ontario
A Absolutely Stunning Luxurious Detached Home Located In The Prestigous Richmond Hill South Richvale Community. Over 4000Sqft,Rare Found10' Ceiling On Main Floor And 9' Ceiling On 2nd Floor, Hardwood Floor Throughout , Open Concept,Very Functional Layout,Elegant Iron Picket Stairs, Modern Granite Kitchen W/High-Grade Appliances,Sub-Zero Fridge; Wolf Gas Stove; Chimney Style Hood Fan,Central Island,Breakfast Area.Second Floor Features 4 Good Size Bedroom Plus A Den,Large Master Bedroom W/6 Pc Ensuite And W/I Closet.A Private Backyard W/Large Covered Loggia,Perfect For Family Entertainment Or Friend Gathering. Steps To First-Class Hillcrest Shopping Mall,Supermarket,Bank,School And All Amenities.Just Move In And Enjoy. (id:58043)
Real One Realty Inc.
D - 9 Queen Street
Innisfil, Ontario
Welcome to 9 Queen St, Cookstown! This versatile property offers a clean and inviting space that can be tailored to meet a variety of needs. With ample parking available, convenience is at your doorstep. Situated in close proximity to Highway 400, commuting is a breeze, allowing easy access to nearby amenities. The location benefits from approximately 25,000 vehicles passing by on the main road daily. Whether you're looking to establish a thriving business or create a welcoming living space, 9 Queen St presents a fantastic opportunity. Don't miss out on this prime location! (id:58043)
Right At Home Realty
78 Richardson Drive
Aurora, Ontario
Wow! Located In Aurora Highlands. This Home Is Mins From Shopping, Schools, Theater, Public Transit, Hwy's & More! The Urban Style Main Level Was Remodeled In 2020. Finishes Include: Modern Commercial Grade. Vinyl Flooring, Pot Lights, Granite Ct, Large Rear Yard, Wood Deck. (id:58043)
The Lind Realty Team Inc.
106 Santa Maria Trail
Vaughan, Ontario
This Beautiful & Cozy corner lot House is Fully renovated, 4 Bdr & 4 Washrooms Is Located In Desirable Prime Location Area!! Two suites, each with a private bathroom. A bright sunshine filled layout,Open concept living/family room. High ceiling. Super Convenient Location, Walk To Great School. Close to All Amenities, HWY 400, New Hospital and Shopping Centers. (id:58043)
Century 21 Landunion Realty Inc.
417 - 2 Adam Sellers Street
Markham, Ontario
GET FEBRUARY RENT FREE!! Beautiful 2 Bedroom + Den, 1200+ Square Feet Corner Suite. Both Bedrooms With Ensuites & Lg Closets - Fully Loaded With The Finest Materials And Upgrades Including: Smooth Ceilings, Designer Light Fixtures, Sleek Flooring, Huge Windows W/Custom Blinds & All Door Hardware. The Chefs Kitchen With Upgraded Cabinets, Quartz Counters, Pantry, Ss Appliances, & Breakfast Bar. You'll Love The Enclosed Large Balcony With Unobstructed View. Excellent Location- Steps To Markham Stouffville Hospital & Cornell Community Centre, Viva Transit Terminal, Mins To Go Stations, Hwy 7 & 407. Perfection Is Waiting For You! (id:58043)
RE/MAX Key2 Real Estate


