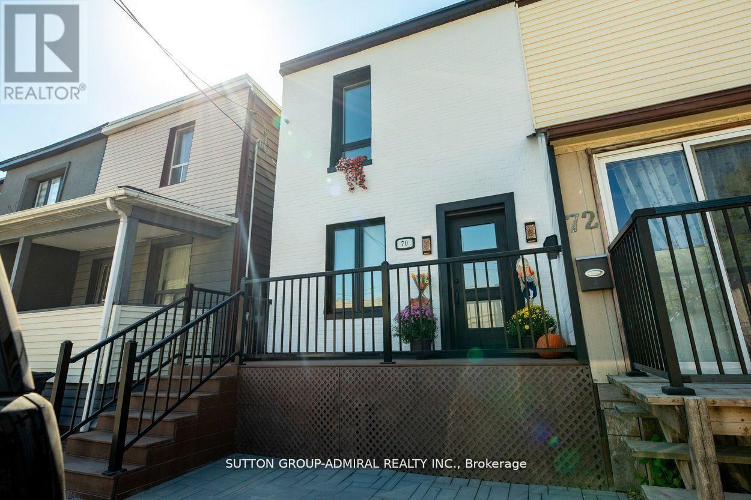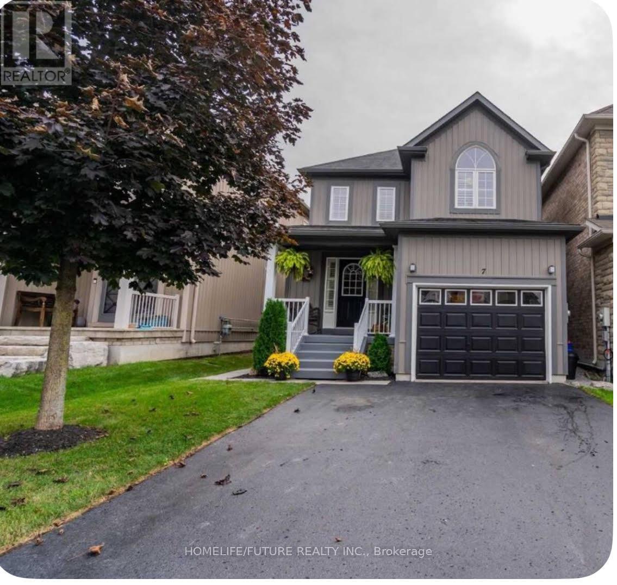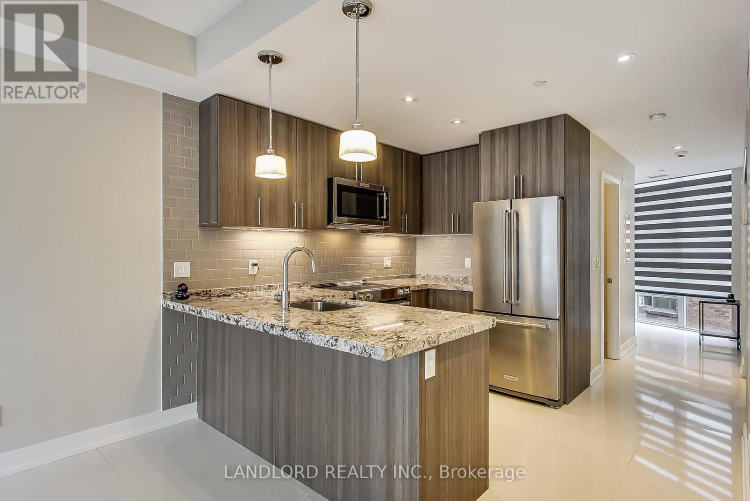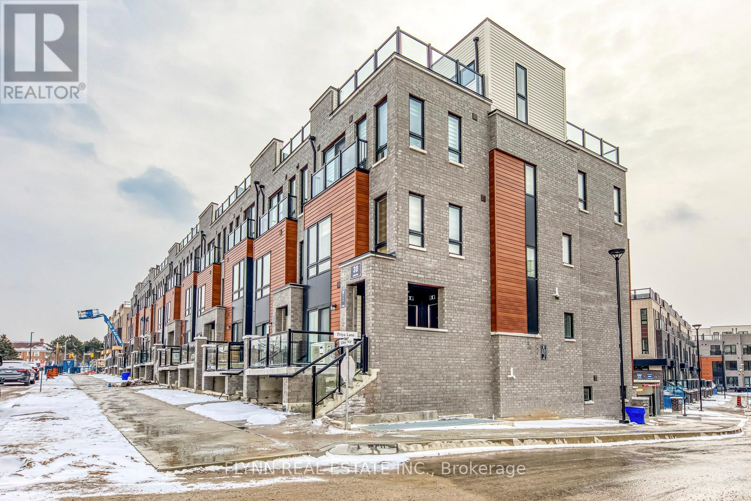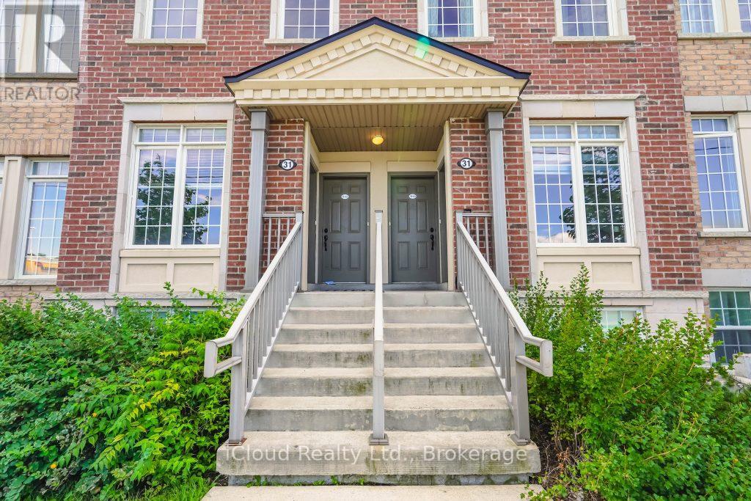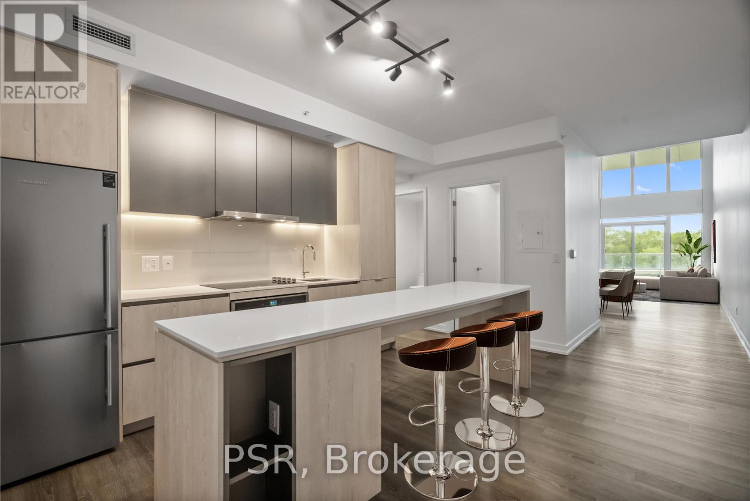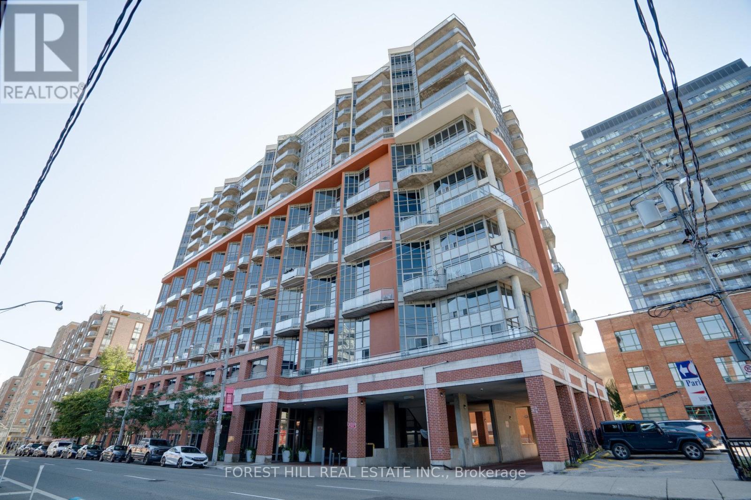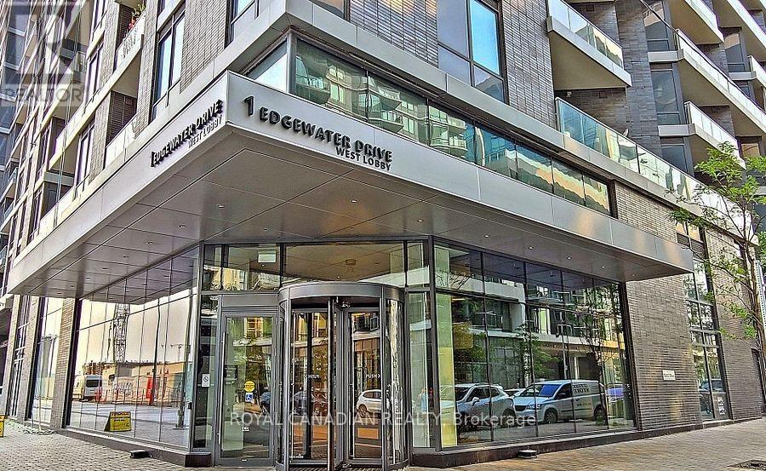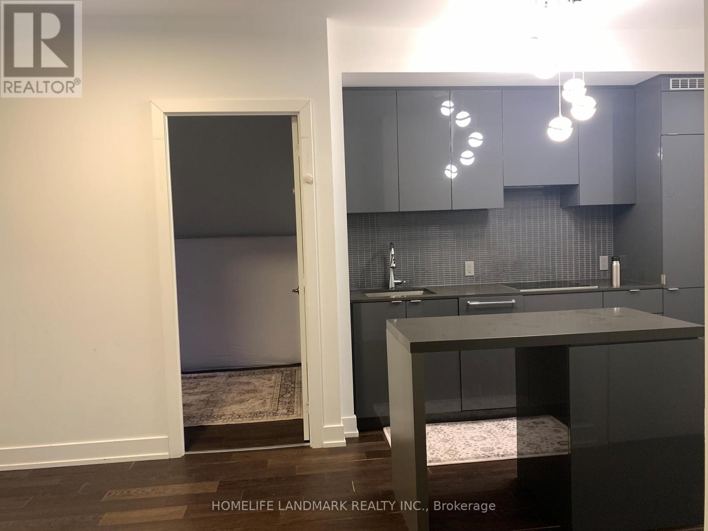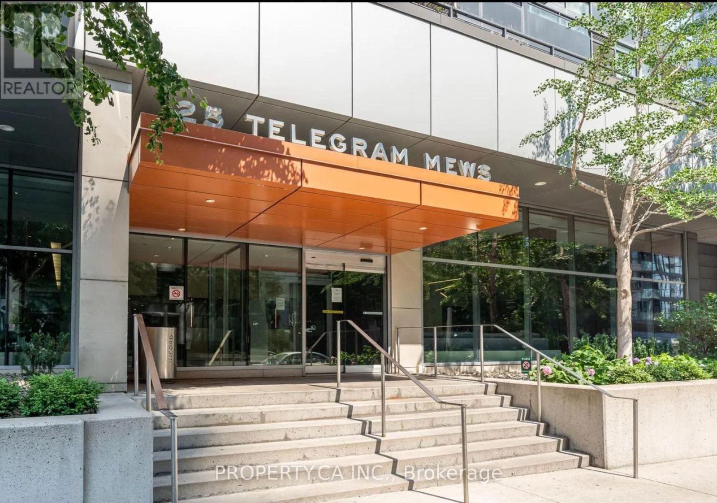Main & 2nd - 70 Carlaw Avenue
Toronto, Ontario
* View Video/Virtual Link * Live And Work In One of Toronto's Most Vibrant and Sought-After Neighborhoods! This Completely Renovated 3-Bedrooms, 2-Bathroom Home Combines Modern Living With Character Charm ( Spent Over $400K In Renovation! Offers Luxury And Modern Living Space That You Will Absolutely Love It). This beautiful home is located just minutes from Downtown Toronto, Queen Street East, and The Beaches. Bright & Spacious 2-storey layout. 3 Large Bedrooms With Ample Closet Space. 2 full Modern Bathrooms. Rare 2 Private Parking Spaces Included. All Triple Glass Sound Proof Windows and Doors For Quite Peaceful Living Enjoyment Of Vibrant Downtown Lifestyle. Beautifully Upgraded Large Kitchen With Stainless Steel Appliances & Quartz Countertops. Open-Concept Living and Dining Areas With Stylish Finishes. Engineer High Quality Hardwood Floors Through Out. A Large Fenced Backyard Perfect For Outdoor Living. Private laundry (Washer & Dryer). High Efficiency Newer Central Heating & AC & Furnace. Steps to Queen St Easts Trendy Cafes, Restaurants, Shops, * TTC Bus And Street Car Within Only 2-3 Minutes Walk From The House*. Walking Distance to Parks, Schools, and Community Centers. Short Bike Ride or Transit to Woodbine Beach, Distillery District, and Downtown Core. Safe and Friendly Neighborhood. Non-Smoking Home. Meticulously Cleaned and Maintained Home. Perfect for a Couple, Small Family. Ideal For Tenants That Are Looking For Comfortable Long Term Lease. Utilities are extra. *** The unit could be rented fully furnished for additional fee. *** Basement unit has no access to the house and comes with a separate entrance, The basement apartment can be rented with the upper level for additional $1700 a month *** The Listing Price Is Firm *** No Smoking. (id:58043)
Sutton Group-Admiral Realty Inc.
Main - 7 Broome Avenue
Clarington, Ontario
This Is A Linked Property. Charming 3 Bed, 3 Bath Located in Highly Desirable Courtice Community! Upper Level Only Featuring S/S Appliances, Gas Fireplace, 1 Car Garage W/ Acces From Home, Large Fenced Backyard. Close to 401/407, Schools, Shopping, Transit, and Much More. (id:58043)
Homelife/future Realty Inc.
304 - 2a Queensbury Avenue
Toronto, Ontario
Professionally Managed 2 Bedroom, 3 Bathroom Suite Offering A Contemporary Kitchen With Full-Size Stainless Steel Appliances, Stone Countertops, And A Convenient Breakfast Bar, Seamlessly Flowing Into A Spacious Open-Concept Living Area With Direct Walkout To The Balcony. The Bright Primary Bedroom Features Floor-To-Ceiling Windows, A Walk-In Closet, And A 4-Piece Ensuite, While The Generously Sized Second Bedroom Also Includes Its Own Ensuite Bath. Stylish Modern Finishes Throughout Include Custom Blinds, Upgraded Lighting, And Abundant Natural Light. Ideally Nestled In Toronto's Desirable Birch Cliff / Upper Beaches Neighbourhood With Convenient Access To TTC Transit, Local Shops And Cafés, Excellent Schools, Nearby Parks And Trails, And A Short Drive To The Beach And Scarborough Bluffs. **Appliances: Fridge, Stove, Dishwasher, B/I microwave, Washer and Dryer **Utilities: Heat, Hydro, Water Extra **Parking: 1 Parking Spot Included **Locker: 1 Locker Included (id:58043)
Landlord Realty Inc.
1 - 30 Liben Way
Toronto, Ontario
Modern 2-bedroom, 1-bath stacked townhouse located at 30 Liben Way in Scarborough, offering contemporary finishes and a functional layout ideal for professionals, couples, or small families. This well-maintained unit features two spacious bedrooms with ample closet space, a full bathroom with a modern vanity and porcelain flooring, and an upgraded kitchen equipped with stainless steel appliances and sleek cabinetry. Durable laminate flooring runs throughout the unit, complemented by modern lighting fixtures and abundant natural light.Situated in a prime Scarborough location, the property offers exceptional convenience. It is steps from TTC transit stops, making commuting simple, and is within close proximity to Centennial College and the University of Toronto Scarborough Campus. Residents will appreciate being minutes from schools, shopping centres, grocery stores, medical facilities, and restaurants. Nearby parks, recreational facilities, and easy access to major highways, including the 401 and 404, further enhance the appeal of this unit.This stacked townhouse provides comfortable, modern living in a vibrant community for those seeking a stylish and well-located home. Tenants are responsible for all utilities and rental equipment. One parking space is included. (id:58043)
Flynn Real Estate Inc.
10 - 31 Island Road
Toronto, Ontario
Beautiful 3+1 Bedroom Townhome In The Port Union Village. Absolutely Stunning. Approx 1260 Sf Plus. Desirable Area, 3+1 Bedroom+ 3bath,Kitchen W/Granite Counter+ S/S Appliances, Laminate Floor In Living/Dining And All Bedrooms, Very Popular Model, Next To No-Frills Grocery, Transportation, Go Train, 401 Highway Access Close By, Shopping Within Walking Distance, Many Schools, 2 Bus Stops Located In Front Of Community, Beautiful Mature Neighborhood. (id:58043)
Icloud Realty Ltd.
3311 - 3 Concord City Place Way
Toronto, Ontario
Brand new, never-lived-in luxury condo at Canada House, Concord City Place. Bright south-west corner unit with lake views, featuring a sun-filled open-concept layout and high-end Miele appliances. Enjoy a heated, finished balcony for year-round use. Includes owned EV parking and owned locker. World-class amenities include Canada's highest residential amenity club, SkyGym (71st floor), SkyLounge (82nd floor), fitness centre, indoor pool, hot tub, cold plunge, sauna & steam rooms, wine room, event kitchen, lounges, guest suites, kids zones, boardroom, touchless car wash, and a convertible outdoor courtyard with summer pool and winter skating rink. Luxury living at its finest. (id:58043)
Century 21 Leading Edge Realty Inc.
319 - 11 Ordnance Street
Toronto, Ontario
2 Months Free Rent on a 15-month lease term. Advertised Rent Includes 2 Parking spaces at$450/Month. Two Months Free Rent Incentive Applies to Base Rent Only (Excludes Parking).Welcome to the Novus! Located in the heart of Liberty Village offering future residents a unique blend of modern design, comfort, and convenience. This stunning 2-storey residence features 3 bedrooms plus a large second-level den that can easily function as a home office or additional living area. Spanning 2,553 square feet of thoughtfully designed interior, the open-concept main floor showcases soaring 16.5-foot ceilings in the living and dining areas and floor-to-ceiling windows that flood the space with natural light, extending to a large south-facing balcony. The main level includes a modern kitchen with a large pantry and a beautifully appointed bedroom equipped with an ensuite bathroom and walk-in closet, along with the added convenience of a powder room. On the upper level are two additional bedrooms, including a stunning primary suite with a double-vanity ensuite bathroom and five additional closets leading to a generous walk-in closet. Designed with both families and entertainers in mind, this home seamlessly blends functionality with elegance. The Novus offers an impressives election of amenities, including state-of-the-art fitness facilities, a yoga studio, roof top sky lounge with private dining room and catering kitchen, games room, theatre room, rooftop terrace with fire pits and BBQs, Wi-Fi lounge with café, pet spa and more. Your Future Home Is Conveniently Situated Steps Away from Altea Active, Grocery, LCBO, Banks, Parks, Waterfront, Public Transit, Local Shops & Restaurants. (id:58043)
Psr
824 - 255 Richmond Street E
Toronto, Ontario
Welcome To Suite 824 @ The Space Lofts Condo On Richmond St E. An Immiculate Sunfilled Fully Furnished 2-Storey Loft With 18 Ft Ceilings & Private Balcony. Featuring An Open Concept Floor Plan, Dramatic Floor To Ceiling Windows, Exposed Concrete, Modern/Gourmet Kitchen W/Stainless Steel Appliances, Ample Storage, Breakfast Bar W/ Bar Stools, A Second-Level Primary Bedroom Overlooking The Living Space, 4-Piece Ensuite Bath, And Upper-Level Laundry. This Home Perfectly Balances Modern Design With An Urban Lifestyle. Steps Away From St Lawrence Market, Distillery District, Night Life, Incredible Restaurants, George Brown College, Shopping and So Much More. 1 Parking & All Utilities Included. Very Well Managed Boutique Building W/24-hrs Concierge, Visitors Parking, Guest Suites, Exercise & Party Room. Don't Miss This Opportunity! **EXTRAS** S/S Refrigerator, S/S Stove, B/I Microwave, Dishwasher, Washer & Dryer. All Existing Light Fixtures, All Existing Window Coverings, Can Come Fully Furnished Includes TV, Wall Mount, Bed, Dresser, Couch, Bar Stools, Paintings & More. Ask Listing Agent For Details. (id:58043)
Forest Hill Real Estate Inc.
Ph 32 - 1 Edgewater Drive E
Toronto, Ontario
Luxury Lakeside Living at Aquavista Modern Elegance & Breathtaking Views. Experience true waterfront luxury in this bright, high-floor unit at the prestigious Aquavista at Bayside by Tridel. This thoughtfully designed one-bedroom suite features soaring 9-foot ceilings and floor-to-ceiling windows that flood the open-concept living space with natural light. Unit Type: 1 Bedroom | 1 Bathroom | Dual Balconies: Enjoy a seamless indoor-outdoor lifestyle with private walk-outs from both the Living Room and Primary Bedroom. Gourmet Kitchen: Modern chef-inspired kitchen equipped with integrated European stainless-steel appliances, sleek quartz countertops, and custom designer cabinetry. Primary Retreat: A serene bedroom with large windows, a spacious double closet, and breathtaking views overlooking the infinity pool and the shimmering lake. Convenience: Includes ensuite laundry with a stacked washer/dryer and one dedicated underground parking space. Resort-Style Amenities: Aquavista offers state-of-the-art facilities designed for relaxation and community. Outdoor Infinity Pool: A stunning rooftop oasis with a sun deck, fire pits, and lounging areas overlooking the Harbourfront. Fitness Center: Fully equipped gym including a yoga studio, spin room, and sauna. Entertainment & Business: Private screening theatre, billiards lounge, and elegant party/meeting rooms with a catering kitchen. Security: 24-hour concierge service and secure lobby lounge. The Location: At the Water's Edge Perfectly situated in the master-planned Bayside community, you are steps away from Toronto's most vibrant waterfront hotspots: Nature at Your Door: Adjacent to the Water's Edge Promenade, Sherbourne Common, and the iconic Sugar Beach. Urban Convenience: Walking distance to Loblaws, the Distillery District, St. Lawrence Market, and the Martin Goodman Trail. Transit & Travel: Minutes to Union Station, the Gardiner Expressway, and Billy Bishop Airport for easy city or regional access. (id:58043)
Royal Canadian Realty
2701 - 7 Grenville Street
Toronto, Ontario
Luxurious Condo With Excellent Location, Spacious 2 Split Bedroom W/ 2 Bath Around 636 Sqf, 9Ft Ceiling, West Facing. Walk To UT, TMU, Subway, College Park, Shopping, TTC. Wood Flooring Through Out. Modern Kitchen With B/I Appliances, Center Island, Quartz Counter, furnitures. Swiming Pool On 66th Floor. (id:58043)
Homelife Landmark Realty Inc.
515 - 25 Telegram Mews
Toronto, Ontario
Absolutely striking 600sqft luxury condo with a bright, efficient layout and private outdoor space. Enjoy beautiful city skyline views day and night. Lots of space for a home office set up. TTC is right at your door, with the CN Tower, Financial and Entertainment Districts just a short walk away. You get the best of city living with a true neighbourhood feel. Steps to a dog park, new community centre, and library. The building offers incredible amenities including a gym, indoor pool, guest suites, party room, and 24-hour concierge. Close to the waterfront, parks, trails, Toronto Islands, and Billy Bishop Airport. This unit is a true stand-out. (id:58043)
Property.ca Inc.
7301 - 3 Concord City Place Way
Toronto, Ontario
Brand new, never-lived-in luxury condo at Canada House, Concord CityPlace. Bright North-East corner unit with breathtaking City and partial Lake View, featuring a sun-filled open-concept layout and high-end Miele appliances. Enjoy a 170 SqFt heated, finished balcony for year wash, round use. Includes owned EV parking and owned locker. World-class amenities include Canada's highest residential amenity club, SkyGym (71st floor), SkyLounge (82nd floor), fitness centre, indoor pool, hot tub, cold plunge, sauna & steam rooms, wine room, event kitchen, lounges, guest suites, kids zones, boardroom, touchless car wash, and a convertible outdoor courtyard with summer pool and winter skating rink. Luxury living at its finest. (id:58043)
Century 21 Leading Edge Realty Inc.


