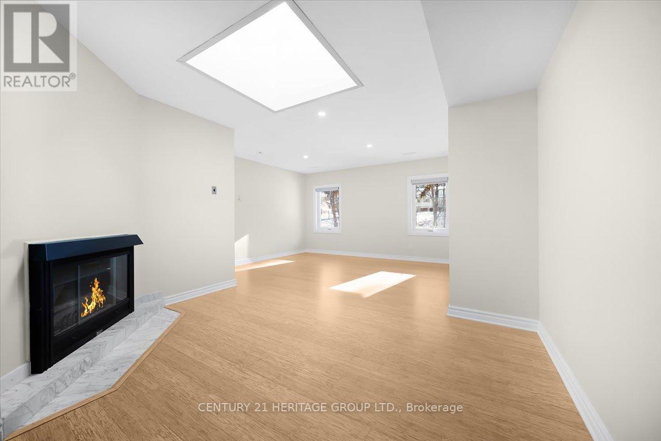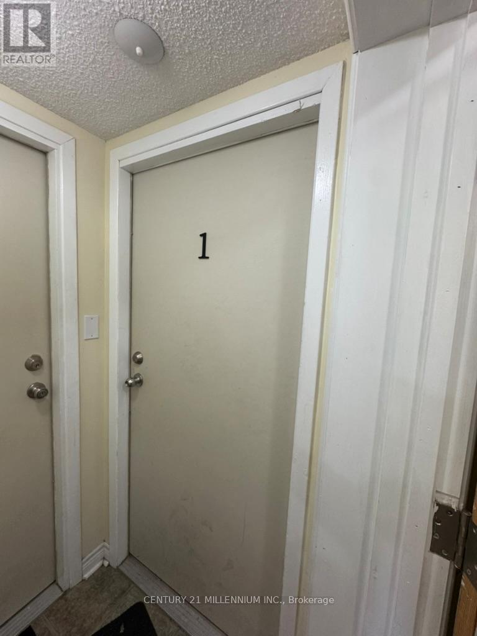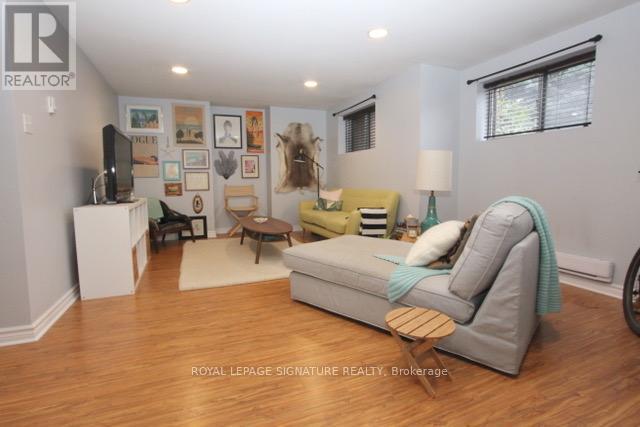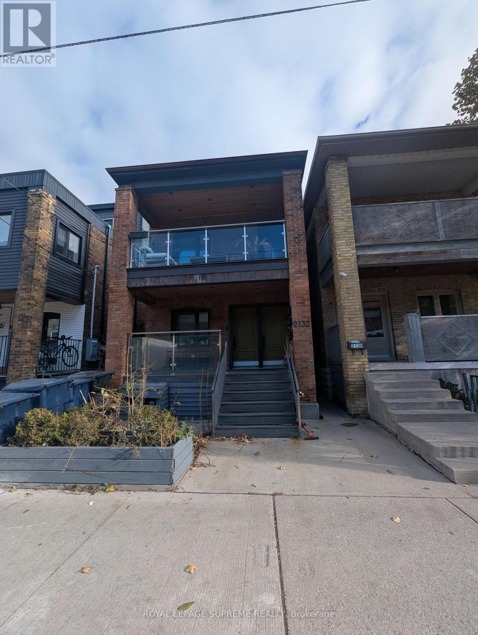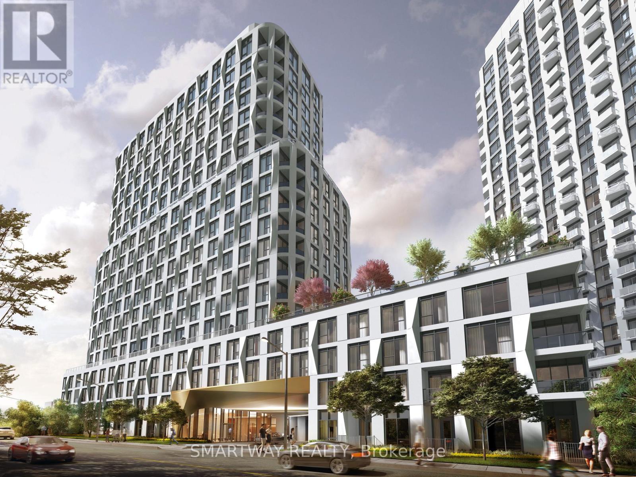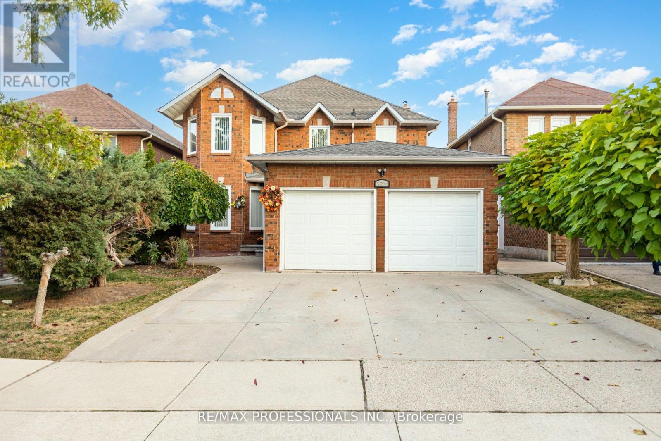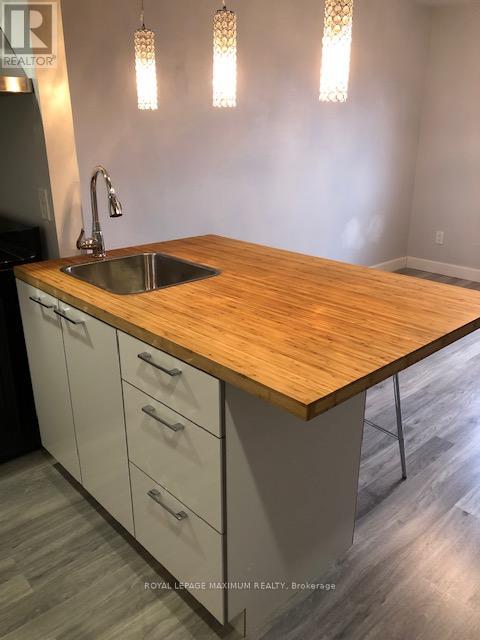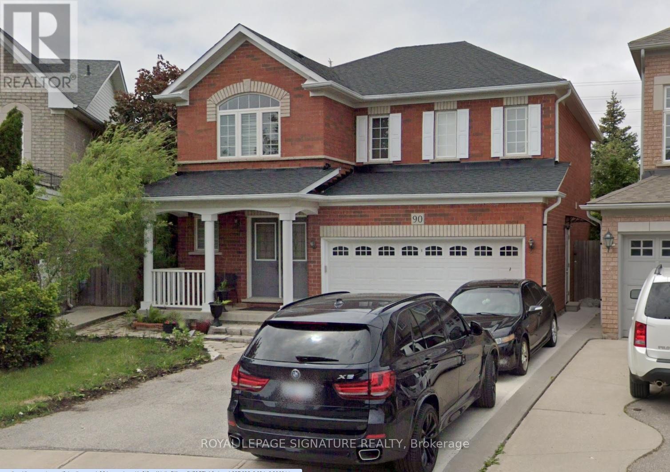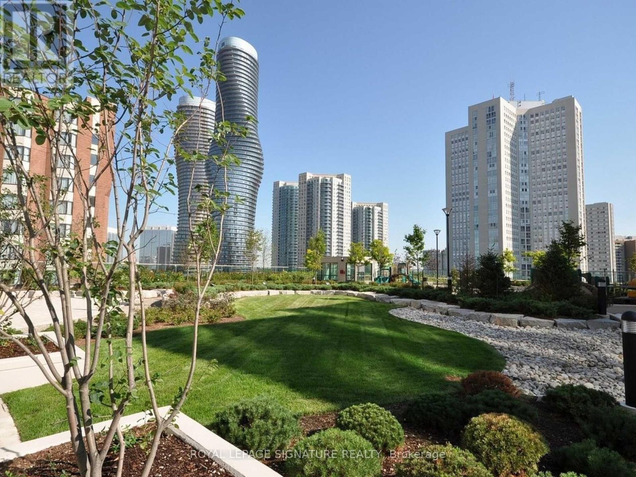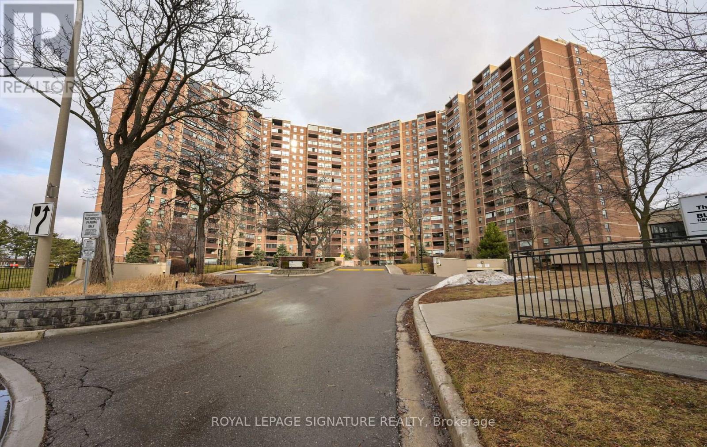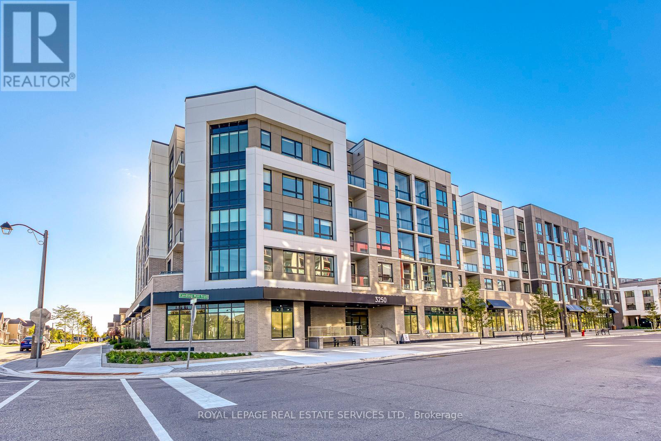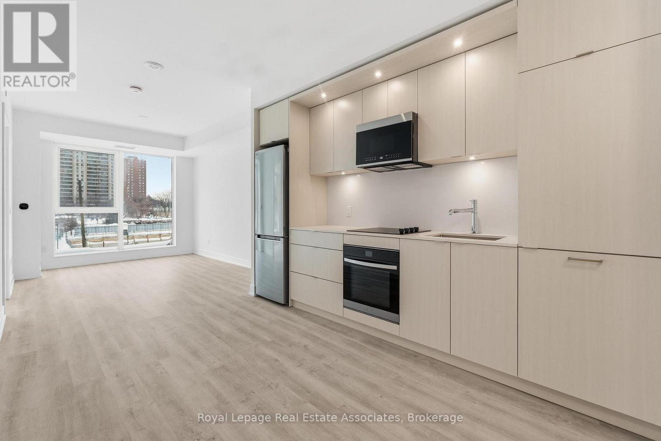202 - 469 Wilson Street E
Hamilton, Ontario
Discover the perfect blend of small-town charm and modern convenience in this sun-drenched, one-bedroom apartment located in the heart of beautiful Ancaster. This clean, move-in-ready apartment boasts a bright and airy layout enhanced by stunning skylights and lots of windows that flood the space with natural light. Featuring a convenient foyer with large double door entry closet, a great kitchen fully equipped with a fridge, stove, and dishwasher (bonus!), living room and dining area for effortless living. The large bedroom includes a super closet, while the full sized four-piece bathroom and private in-suite laundry room provide ultimate convenience. Ideally situated for a vibrant lifestyle, minutes from the Meadowlands shopping district, charming boutiques and bars of Ancaster Village, and instant access to the Linc and Highway 403. For nature lovers, the peaceful forest trails of the Dundas Valley are just a short stroll away. Available immediately, this spacious apartment has everything you need to feel right at home. (id:58043)
Century 21 Heritage Group Ltd.
2nd Level - 183 Harold Street
Brampton, Ontario
Two-Bedroom Upper-Level Apartment. Includes A 4-Piece Washroom, Kitchen, Good-Sized Family Room, And Dining Room. Separate Laundry, Storage Unit And One Parking Space. The Unit Is Clean And Ready To Move! Located In A Great Location: Close To Schools, Parks, Public Transportation, And Downtown Brampton! Utilities Are Not Included. (id:58043)
Century 21 Millennium Inc.
4 - 31 Marina Avenue
Toronto, Ontario
Spacious one-bedroom suite located in a quiet, well-managed boutique building in the desirable Long Branch neighbourhood.Functional layout with generously sized principal rooms. Utilities and parking included. On-site coin laundry available.Conveniently located 4 blocks to the lake, steps to No Frills, minutes to Long Branch GO Station, with easy access to major highways and a quick commute to downtown Toronto. Excellent walk score, bike-friendly area, and close to public transit.Vacant and available for immediate occupancy. (id:58043)
Royal LePage Signature Realty
Lower - 2132 Dundas Street
Toronto, Ontario
Welcome To A Newly Renovated 1 Bedroom Basement Apartment In Dundas West, Steps From Roncesvalles Neighborhood, Home To Some Of The Best Restaurants And Bars, Unit Comes With A Separate Entrance, 4 Piece Bath & En-Suite Laundry. Crawl Space For Extra Storage. Close To Mall, Shopping And Subways. Hydro Separately metered. No Parking. (id:58043)
Royal LePage Supreme Realty
414 - 25 Cordova Avenue
Toronto, Ontario
Welcome to Westerly 1 by Tridel, a brand-new luxury residence located at the prime intersection of Islington & Dundas. This spacious 1-bedroom plus den suite offers 2 full bathrooms, a functional layout, and modern finishes throughout unit features an open-concept offering approximately 656 sq. ft. of interior living space, a modern kitchen with integrated appliances, and a sleek bathroom-ideal for comfortable urban living.. Located just steps from Islington subway station, Westerly 1 ensures seamless commuting. Enjoy the vibrant Dundas West area, with cozy cafés, trendy restaurants, boutique shops, parks, schools, and daily essentials within easy reach. Packed with amenities, Westerly 1 offers a state-of-the-art fitness center, elegant lounge spaces, BBQ, and a kids' play area-everything you need for a vibrant, convenient lifestyle. (id:58043)
Smartway Realty
B - 5214 Springbok Crescent
Mississauga, Ontario
Welcome to the heart of Hurontario! 5214 Springbok offers a bright and spacious lower-level bachelor suite with a separate entrance and available parking. This thoughtfully designed unit features a 2-piece washroom for added convenience. Ideally situated near the upcoming Hurontario LRT line, with easy access to bus routes, Highway 403, and Square One Shopping Centre. Nestled on a quiet street, this home offers the perfect blend of tranquility, accessibility, and everyday convenience at your fingertips. (id:58043)
RE/MAX Professionals Inc.
2 - 1839 Davenport Road
Toronto, Ontario
Newly Renovated 3rd Floor Bachelor Apartment, Close to All Amenities, TTC, Shops, Schools. Rent includes: Heat, Hydro & Water, Fridge, Stove, Available Immediately. NO PARKING. (id:58043)
Royal LePage Maximum Realty
All-Inclusive Basement - 90 Sedgewick Circle
Brampton, Ontario
All Inclusive 700 Sqft 2 Bedroom Basement Apartment At 90 Sedgewick Circle, Brampton. Discover A Spacious Self-Contained 2-Bedroom Basement Unit With High Ceilings, Hardwood Floors Throughout, Your Own Laundry Set, And Double-Size Fridge - ALL BILLS AND INTERNET Are Included In The Lease Amount. This Carpet-Free Space Offers Two Big Bedrooms Separated For Privacy, One As A Complete Master Suite, In A Very Quiet Setting. A Previous Long-Term Tenant Chose This Home For Years, Proving It's An Exceptional Value And Comfortable Place To Build Your Life. Perfect For Small Or Soon-To-Be Parents' Families - Just A Short Walk To Nelson Mandela Public School (Kindergarten To Grade 8), Ideal For Growing Families Planning To Stay Long-Term. (id:58043)
Royal LePage Signature Realty
1708 - 208 Enfield Place
Mississauga, Ontario
Live in one of Mississauga's most convenient locations. The property is surrounded by well-known hotels such as Delta Hotels Toronto and The Rock Hotel Mississauga, with many options for fine dining, shopping, and entertainment nearby. The area combines a lively city atmosphere with the comfort of a quiet courtyard, creating a peaceful place to come home to every day. The building provides a professional concierge service that supports residents with hotel-level care. It is suitable for easy guest drop-off, weekend visits, and simple daily living. The location offers excellent travel connections with quick access to Highways 403, 401, QEW, and 407, making it easy to reach downtown Toronto or other business areas in the GTA. Located on the 17th floor, the freshly painted 2-bedroom, 2-bath corner unit is bright and comfortable. Floor-to-ceiling windows fill the space with light, and the living room opens to a private balcony. The kitchen is set in a corner for privacy while cooking. Both bedrooms are large, and the primary bedroom includes an ensuite bathroom. (id:58043)
Royal LePage Signature Realty
2003 - 714 The West Mall
Toronto, Ontario
Large 1100 Sq Ft, 1 bedroom Penthouse Unit With A Large South West Facing Balcony With Lake Views! This Freshly Painted And Recently Updated Unit Boasts No Carpet Throughout, A Large Eat In Kitchen With Lots Of Counter And Cupboard Space And A Built In Dishwasher, A Separate Dining Room Allows For Entertaining And A Large Living Room With A Floor To Ceiling Window And A Walk Out To The Large Covered Balcony. A Well Maintained Building That Was Updated In 2018, Fast Easy Access To The 401, 427, 410 And The QEW Making Commuting A Breeze. Close Proximity To The Airport And Minutes To Sherway Gardens Shopping Centre. Walking Distance To Elementary & High Schools, This Building Offers Many Amenities Including On-Site Car Wash, Indoor & Outdoor Pools, Tennis & Basketball Courts, A Fully Equipped Gym, BBQ Area, Party Room, Games Room, With Billiards & Ping Pong, Sauna. Rent Is All Inclusive Of Building Insurance, Heat, Hydro, Water, Cable TV, Parking And Common Elements. Included Parking Is In A Well Lit Garage And Right Beside The Entrance Door To The Building, Great For When Unloading Your Groceries! (id:58043)
Royal LePage Signature Realty
224 - 3250 Carding Mill Trail
Oakville, Ontario
Welcome to Unit 224 at 3250 Carding Mill Trail, a brand-new, never-lived-in 2-bedroom, 2-bathroom condo located in the heart of Oakville's sought-after Preserve community. This thoughtfully designed suite offers a bright, open-concept layout with a sleek, modern kitchen featuring stainless steel appliances, quartz countertops, and clean contemporary finishes that blend style and function. The split-bedroom layout provides added privacy, with the primary bedroom offering a private ensuite and glass-enclosed shower, while the second bedroom is perfect for guests, family, or a home office. Additional features include in-suite laundry and a cute private balcony - perfect for your morning coffee or evening wind-down. Comes with one underground parking space, a storage locker, and bonus: free high-speed internet for one year! Residents enjoy access to premium amenities including 24-hour concierge/security, a fitness centre, yoga studio, party room, and outdoor BBQ area. Steps to the Sixteen Mile Sports Complex and minutes from top-rated schools, trails, shops, restaurants, hospital, major highways, and the GO station. (id:58043)
Royal LePage Real Estate Services Ltd.
315 - 25 Cordova Avenue
Toronto, Ontario
Welcome to Westerly 1 by Tridel at 25 Cordova Avenue, where contemporary design meets everyday convenience in the heart of Islington-City Centre West. This thoughtfully designed 1-bedroom plus den suite spans 648 sq. ft. and offers a functional, well-balanced layout with clean finishes well suited to modern urban living. The modern kitchen is appointed with integrated stainless-steel appliances, quartz countertops, and streamlined cabinetry, opening seamlessly into the combined living and dining area. Carpet-free flooring and large windows allow natural light to flow throughout the space, creating a bright and open atmosphere ideal for daily living. The bedroom offers a well-proportioned layout with generous closet storage and a 4-piece ensuite bathroom, creating a comfortable and private retreat. The versatile den is well suited for a home office or flexible living space, while a second bathroom is conveniently located off the main living area. In-suite laundry is neatly tucked into a dedicated closet, maintaining a clean and efficient layout. Residents enjoy access to building amenities including a fitness centre, party and meeting rooms, guest suites, and concierge service. Ideally located steps from Islington Station, parks, grocery stores, and everyday conveniences, this suite delivers well-connected, low-maintenance living in one of Etobicoke's most accessible communities. (id:58043)
Royal LePage Real Estate Associates


