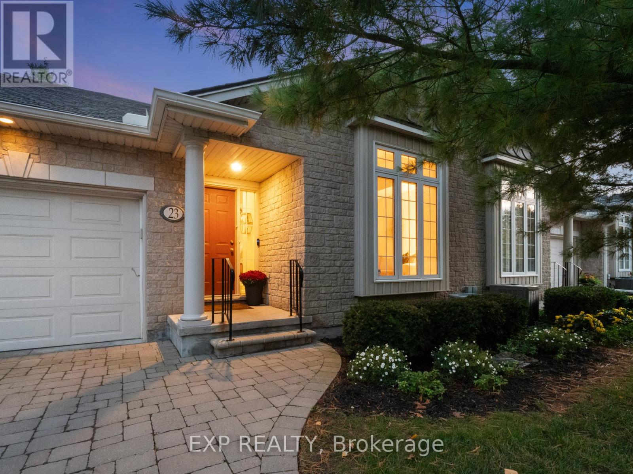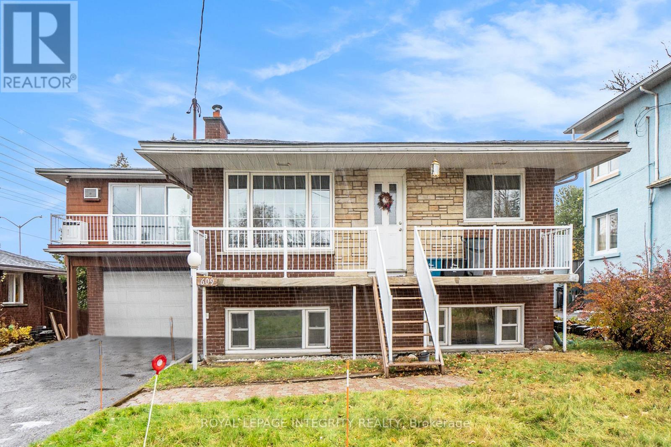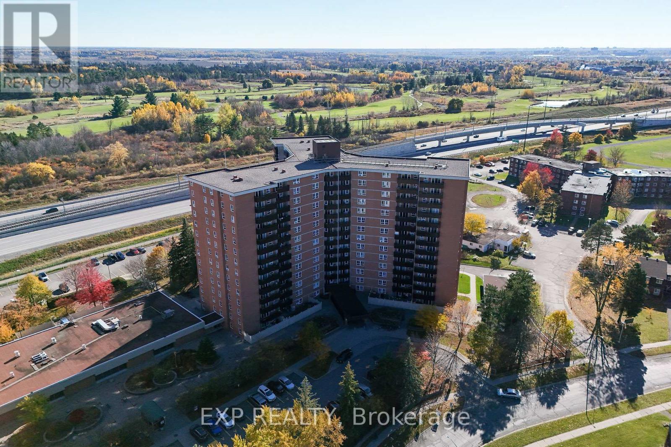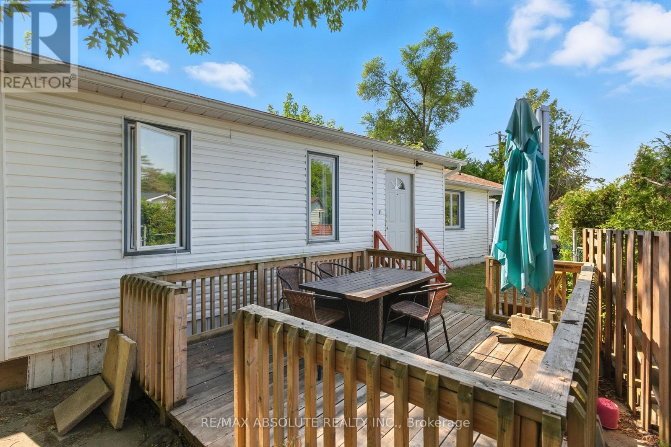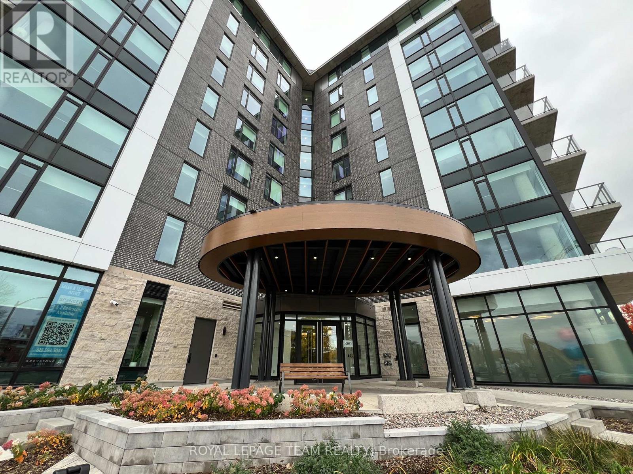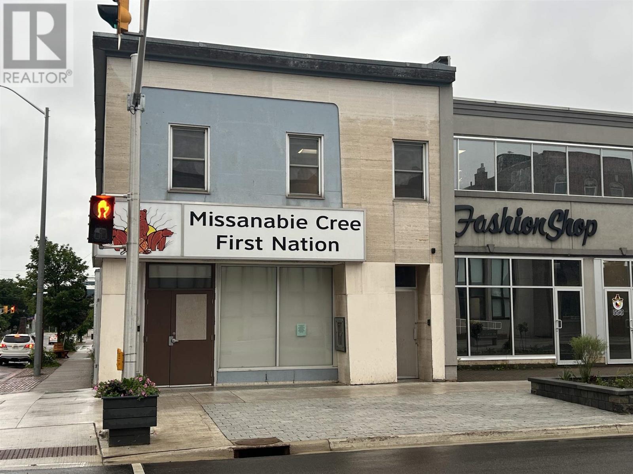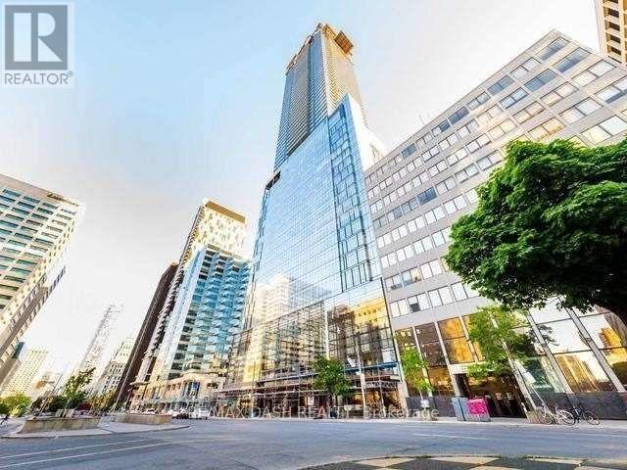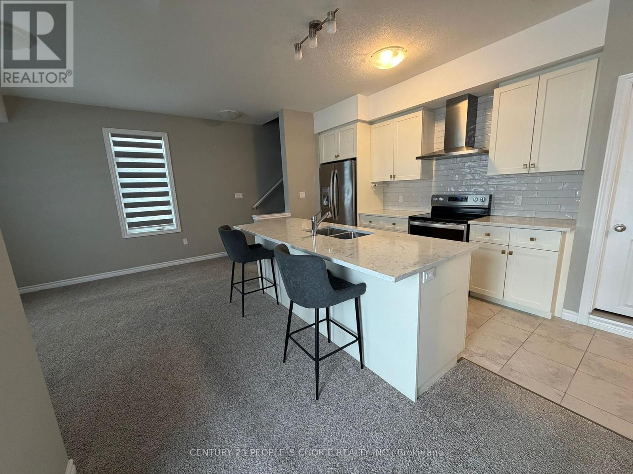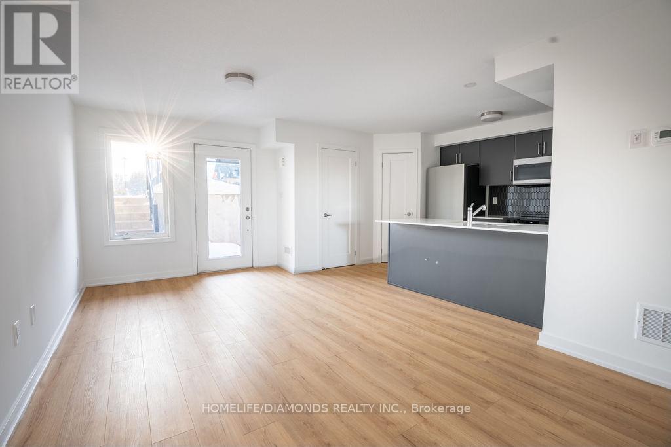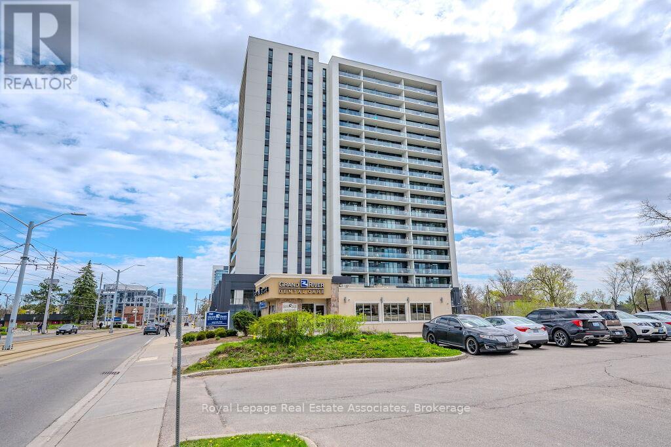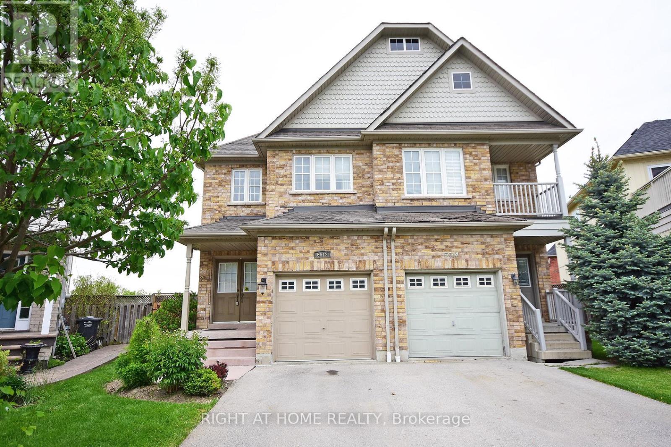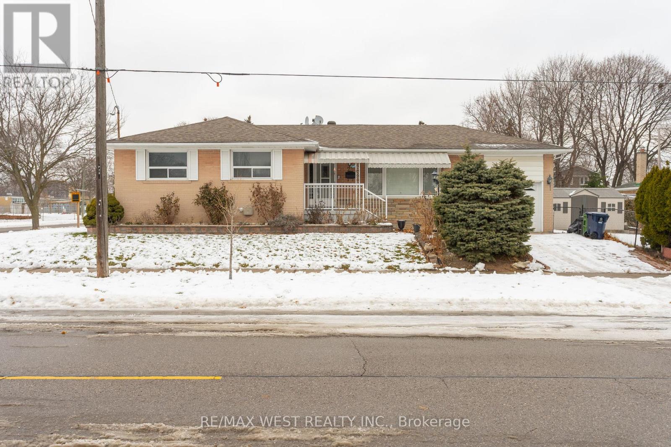23 - 3241 Montrose Road
Niagara Falls, Ontario
Enjoy spacious open-concept living and dining in this beautifully maintained bungalow townhome on Burnfield Lane, a mature setting within Niagara Falls sought-after Mount Carmel neighbourhood. Backing onto a serene ravine with no rear neighbours, this 2-bedroom, 2-bath condo features vaulted ceilings, a bright kitchen with new skylights, new matching Samsung black stainless-steel appliances, and new Hunter Douglas window coverings throughout. Step from the kitchen to a large private terrace new deck. The inviting primary suite boasts an updated ensuite, main-floor laundry adds everyday ease, and a partially finished basement offers versatile bonus living space with a rough-in for an additional bathroom. Ideally located with easy access to highways, restaurants, and grocery stores. (id:58043)
Exp Realty
1 - 609 Malartic Avenue
Ottawa, Ontario
Welcome to 609 Malartic Ave #1 a bright and spacious 2 bedroom, 1 bath all inclusive unit in a highly desirable and convenient location. This well laid out home is filled with natural light and offers comfortable living with generous room sizes, perfect for professionals, couples, or small families. Minutes from everyday essentials, local shops, cafés, restaurants, parks, and community amenities. Excellent transit access nearby makes commuting downtown or across the city easy, while major routes are close at hand for added convenience. Whether you're looking for a place that balances comfort, location, and accessibility, this unit delivers exceptional value in a vibrant, well-connected area. (id:58043)
Royal LePage Integrity Realty
415 - 2000 Jasmine Crescent
Ottawa, Ontario
This bright and inviting 3-bedroom, 2-bathroom condo offers a comfortable layout with beautiful South/West-facing views that bring in natural light throughout the day. The open-concept living and dining area is perfect for relaxing or entertaining, and the kitchen features plenty of counter space and storage, updated with new hardware, faucet, and a modern ceiling fan/light fixture.All three bedrooms are well-sized, with fresh updates including new flooring in the kitchen and principal bedroom, along with neutral paint tones that make it easy to settle in. Step out onto the large private balcony to enjoy fresh air and peaceful outdoor living.Residents enjoy excellent building amenities such as an indoor pool, gym, party room, and tennis courts. The surrounding community offers a park, outdoor skating rink, and baseball diamonds, and is just minutes from shopping, Costco, restaurants, schools, libraries, and other everyday essentials.A bright, well-maintained home in a fantastic location-ready for you to move in and enjoy. (id:58043)
Exp Realty
21 Bonner Street
Ottawa, Ontario
Welcome to this beautifully updated mobile home in Bellwood Estates, a quiet and well-maintained community in the heart of Bells Corners. This home offers a perfect blend of comfort and practicality, starting with a fully renovated kitchen featuring modern finishes, ample storage, and great counter space for cooking and entertaining. The spacious living room is filled with natural light and provides plenty of room to relax or gather with family and friends. The bathroom has been tastefully updated with a walk-in shower and contemporary fixtures, while the two large bedrooms offer comfortable retreats with generous closet space. Step outside to enjoy your private outdoor space, complete with a large deck. The oversized driveway provides plenty of parking for multiple vehicles. Located close to schools, shopping, parks, and public transit, this home is ideal for first-time buyers, downsizers, or anyone seeking affordable, move-in-ready living in a convenient and welcoming neighborhood. (id:58043)
RE/MAX Absolute Realty Inc.
310 - 360 Deschatelets Avenue
Ottawa, Ontario
The Glebe Area EQ building Spencer located next to Saint Paul University. A new bachelor studio condo on 3rd floor of the building. It offers you an affordable rent with a modern living in a prime location. Close to the lake walk and shops , parks and cafes, restaurants, Convenient living style with public transit at your door steps. This model building come with a gym and a rooftop terrace with lounge areas, a fireplace, a guess kitchen, plus a breathtaking city views. This unit comes with a private balcony. Rental application, Credit score and income approvals are required. (id:58043)
Royal LePage Team Realty
557 Queen St
Sault Ste. Marie, Ontario
LOCATED IN THE HEART OF DOWNTOWN CLOSE TO PLAZA. SECOND FLOOR OFFICE SPACE IN WELL MAINTAINED BUILDING. INCLUDES RECEPTION DESK FURNITURE. FIVE PRIVATES ALL WITH WINDOWS OVERLOOKING DOWNTOWN. COMMON WASHROOMS. GREAT LAYOUT. CLOSE TO DOWNTOWN PLAZA. (id:58043)
Century 21 Choice Realty Inc.
4616 - 488 University Avenue
Toronto, Ontario
Welcome to The Residences of 488 University Avenue. Suite 4616 is a 1,136 sq ft executive residence plus 185 sq ft private terrace offering unobstructed panoramic views in one of downtown's most prestigious condominium towers. This meticulously designed home seamlessly blends luxury finishes with functional elegance, perfect for discerning professionals seeking a refined urban lifestyle. The suite features 9-foot smooth ceilings and premium hard-surface flooring throughout, creating an airy, contemporary ambiance. The spa-inspired ensuite bathroom elevates daily routines with a freestanding soaker tub and a frameless glass shower with body-spray fixtures. The space is flooded with natural light, while the generous balcony extends your living space outdoors. Residents enjoy access to an impressive 30,000 sq ft SkyClub spanning two floors on the 19th level, featuring an indoor saltwater lap pool, state-of-the-art fitness facilities, and a sophisticated lounge with double-height windows overlooking University Avenue. Additional lifestyle amenities include 24-hour concierge and valet parking, private event spaces, and optional housekeeping services for convenience for busy professionals. (id:58043)
RE/MAX Dash Realty
66 Oat Lane
Kitchener, Ontario
Two Year Old End Unit Offers Living Room, Powder Room, Spacious Kitchen With Extended Cabinets, Center Island, S/S Appliances And Balcony Facing Park. The Third Floor Has 2 Bedrooms And 2 Bathrooms. This Master Bedroom Includes A Three-Piece Washroom, A Walk-In Closet, And A Balcony Overlooking A Park. All Quartz Countertops Throughout The House. The School And Community Center Are Within Walking Distance. The Proposed School Is Opposite The Building. (id:58043)
Century 21 People's Choice Realty Inc.
13 - 940 David Street N
Centre Wellington, Ontario
940 David St #13 presents an exceptional chance to be the first to call this brand-new, never-occupied stacked townhome home. Featuring 2 spacious bedrooms and 2 modern bathrooms, this residence is thoughtfully crafted for contemporary, easy living. The main level boasts a bright open-concept design centered around a stylish kitchen complete with attractive countertops, stainless steel appliances, and ample cabinetry. Enjoy the convenience of in-suite laundry and the added comfort of professionally managed living, making this property truly move-in ready. Ideally situated close to everyday amenities and with quick access to Highway 6, this home offers a perfect balance of modern design and prime location. (id:58043)
Homelife/diamonds Realty Inc.
203 - 741 King Street W
Kitchener, Ontario
Welcome Home to the "Bright Building"! Experience modern living at its finest, ideally locatedin downtown Kitchener/Innovation district, easy access to LRT, Google, KPMG, Grand RiverHospital & Victoria Park. This cutting edge building offers amazing amenities including anautomated parcel delivery system, Outdoor saunas, ev ready parking space, large bike storage &repair station, hygge lounge *featuring a library, cafe, & fireplace seating area* & outdoorkitchen/bar. The 687ft2 unit + huge 517ft2 terrace features a smart home display, allowingresidents to control lighting, temperature, and security effortlessly. Beautiful laminateflooring & potlights throughout, contemporary two toned kitchen with quartz counters, tilebacksplash and built in appliances. Primary bedroom with built-in closet & organizers, 3pcensuite. Huge living space overlooks double sliders leading to the largest terrace in thebuilding! Enjoy indoor & outdoor living, perfect for entertaining & relaxation. (id:58043)
Royal LePage Real Estate Associates
6612 Blackheath Ridge
Mississauga, Ontario
Beautifully Maintained 3 Bedroom Semi In The Heart Of Meadowvale Village*Located Near The End Of A Cul De Sac. Backing On To Greenspace. Close To Heartland Town Centre. Easy Access To Hwy 401 And Hwy 407. Trails And Conservation Area. Great Schools. Professionally Finished Basement With 4th Bedroom, Bathroom And Recreation Area. Partially Furnished. Pictures Not Current. (id:58043)
Right At Home Realty
Main - 28 Paragon Road
Toronto, Ontario
Lovingly maintained ranch-style bungalow located on a quiet street in a family-friendly neighbourhood. Within walking distance to schools, parks and shopping, with easy highway access. This spacious, sun-filled three-bedroom home features parking, a garden shed and a fenced side yard. The updated kitchen boasts stainless steel appliances, complemented by an updated bathroom and fresh paint throughout. (id:58043)
RE/MAX West Realty Inc.


