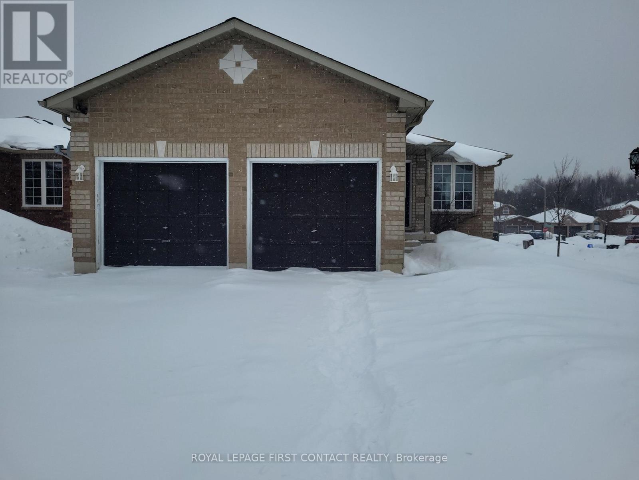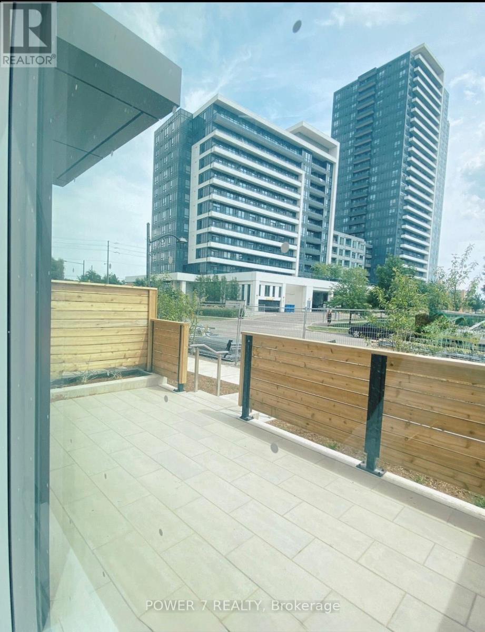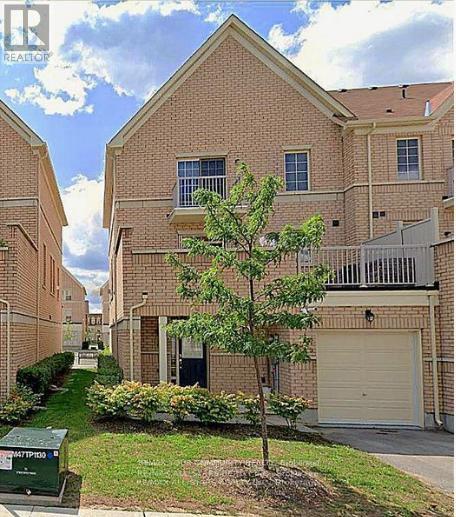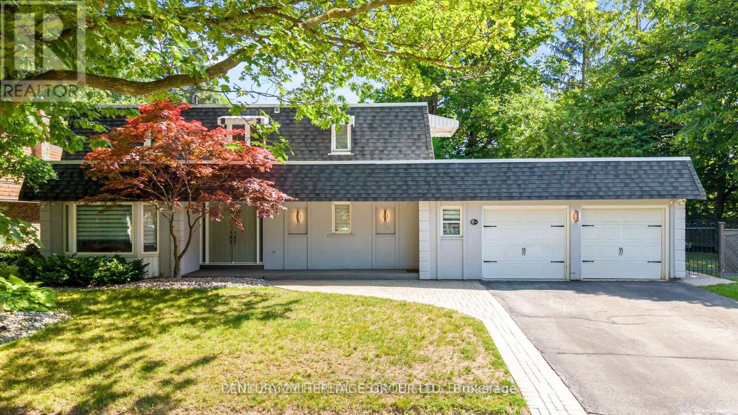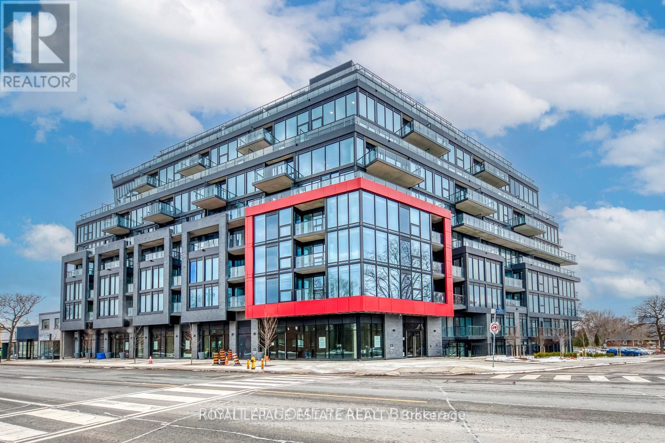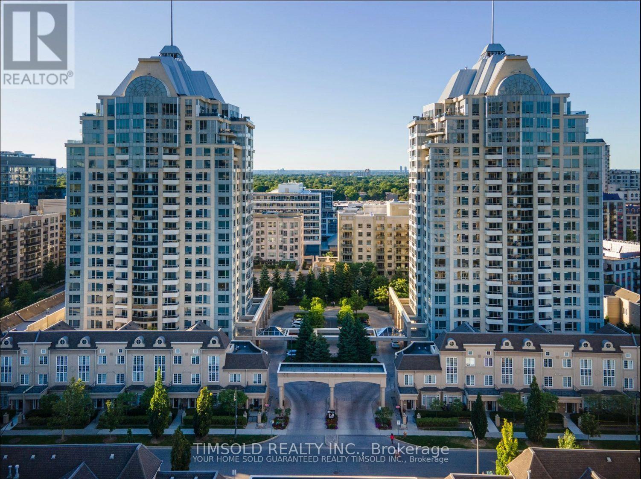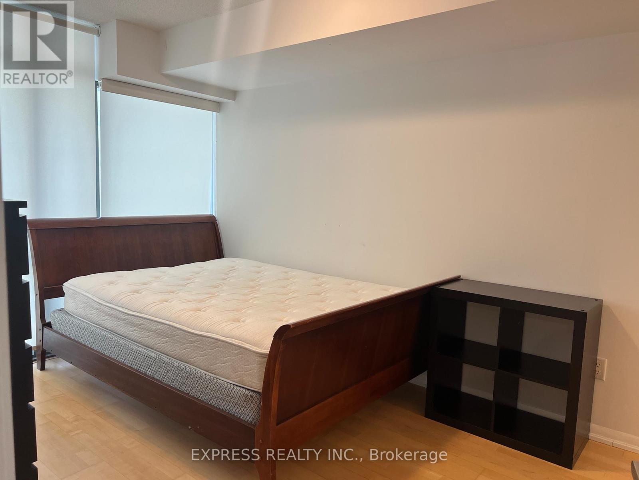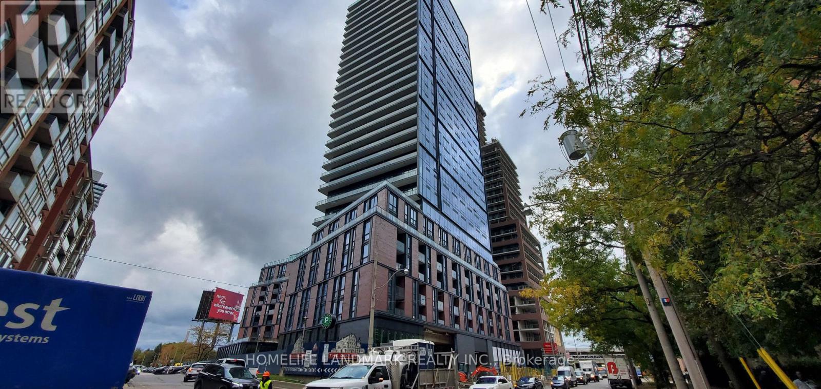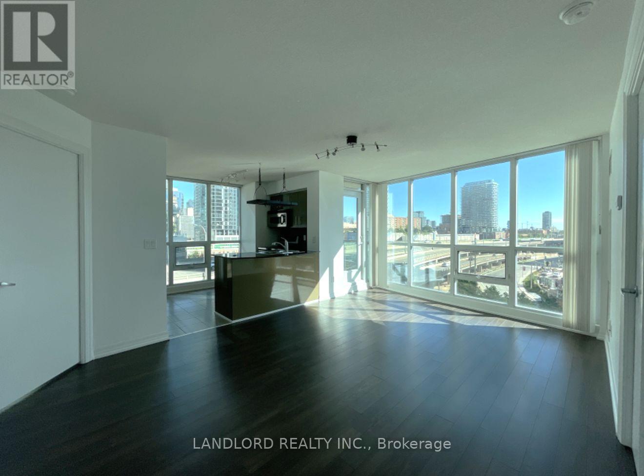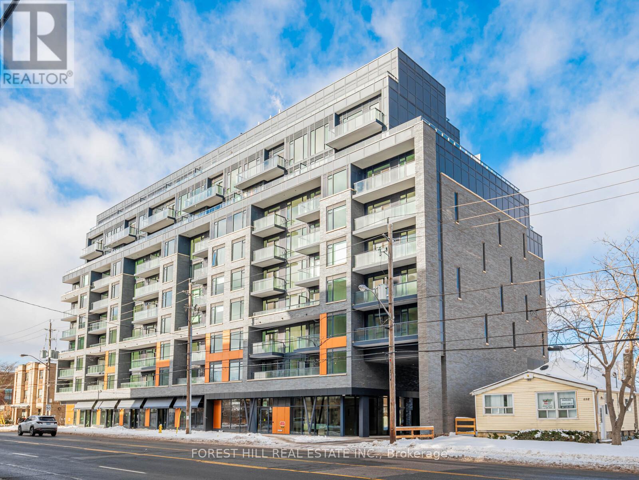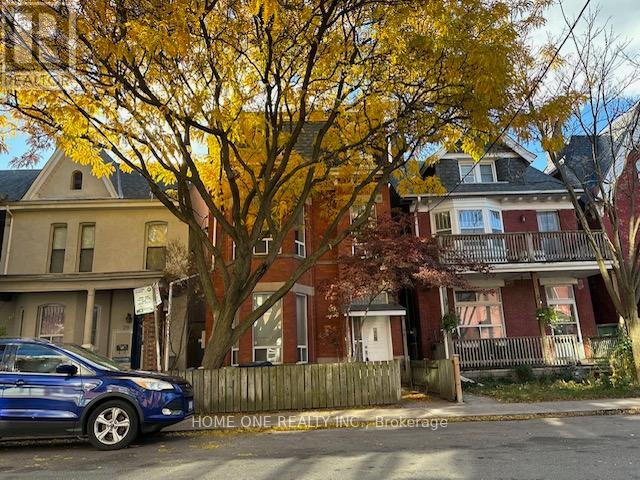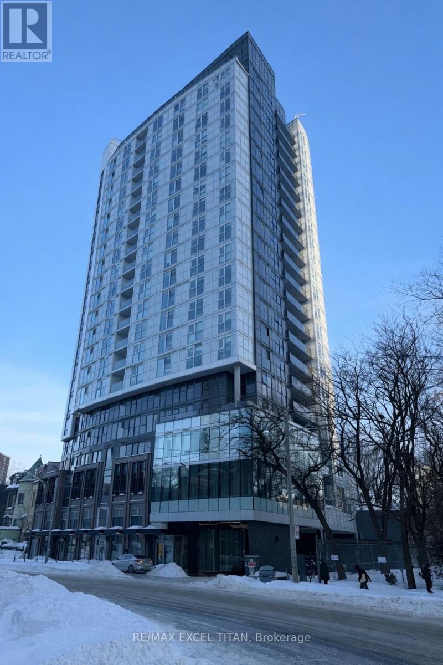82 Shalom Way
Barrie, Ontario
Discover this beautifully updated bungalow located in Barrie's desirable south end, perfect for families or professionals seeking comfort and convenience. Situated on a prominent corner lot, this home offers both space and privacy, along with easy access to local amenities, schools, parks, and major highways. 3 spacious bedrooms on the main floor plus 2 additional bedrooms in the basement - ideal for guests, in-laws, or a home office. 2 bathrooms upstairs with ENSUITE privildge and 1 full in basement; Enjoy the look and feel of brand-new flooring throughout, offering style and durability.The main living area features an open concept layout, perfect for entertaining and family gatherings.A private, separate entrance to the basement allows for flexible living arrangements. Move in right away and start enjoying your new home today. Looking for long term A+++ family. Tenant pays all utilities. (id:58043)
Royal LePage First Contact Realty
D112 - 8 Beverley Glen Boulevard
Vaughan, Ontario
Welcome to Boulevard Condos! This Unit Facing South With plenty of light from the large window in the bedroom & living room. Also It Has 486 Sq.Ft With Big Terrace(216 Sq.Ft)Plus DIRECT Access From A Beautiful TERRACE. Open-concept living space with 9 ft ceiling. Enjoy cooking in the gorgeous kitchen with Quartz countertop, stainless steel appliances, under-cabinet lighting, complete with a large Quartz island for dining or entertaining. Parking spot just step to the entry. It's Conveniently Located Just Steps Away From Public Transit, A Grocery Store, And The Promenade Mall. A fantastic place with great amenities for comfortable living! 24 Hrs Concierge, Co-Working Space and Meeting Room, Indoor Basketball Court, Fitness Centre & Yoga Studio, Party Room w/Dining Area, , Greenhouse & Gardening Plots, outdoor terrace w/ BBQ, Kids Play Area. (id:58043)
Power 7 Realty
60 Cathedral High Heights E
Markham, Ontario
Corner Unit Townhouse in Highly Sought-After Cathedral Town, Markham.Featuring 3 bedrooms and 3 bathrooms, this bright home offers a spacious open-concept kitchen and family room, ideal for families of any size, with a walk-out to an oversized patio. Hardwood flooring in the family room and tiled kitchen. Primary bedroom includes built-in closet organizers, a 4-piece ensuite, and a private balcony. California shutters throughout. Includes washer, dryer, stainless steel fridge, stove, dishwasher, and central air conditioning. Steps to top-rated schools, parks, Costco, Home Depot, and grocery stores. One parking space on private driveway. Garage not included (currently leased to a commercial tenant). Rear entrance. (id:58043)
RE/MAX Your Community Realty
Main & Upper - 175 Bayview Fairways Drive
Markham, Ontario
Totally renovated executive home offering 2,101 sq ft of total living space (as per MPAC) on an approx. 85-ft frontage, backing directly onto the prestigious Bayview Golf Course, Convenient location near shops, schools, and transit. Well-kept interior and exterior.4 bedrooms currently converted to 3, with a massive primary bedroom offering three large closets. Additional bedrooms feature walkouts.The Location: You really can't beat this spot for convenience and school rankings: Schools:Located in the catchment for some of the best schools in Ontario: Bayview Fairway P.S. (Ranked#1), St. Robert CHS (Ranked #1), and Thornlea S.S. (Ranked #23). Commuting: Super close to Hwy 407 and 404. A 10-minute walk gets you to public transit. Daily Errands: A 5-minute drive to the Thornhill Community Centre, Library, Food Basics, Shoppers, and local restaurants. (id:58043)
Century 21 Heritage Group Ltd.
2 Manderley Drive
Toronto, Ontario
Introducing Suite 907 at 2 Manderley Drive, a newly completed boutique residence nestled in East Toronto's vibrant Birch Cliff neighbourhood. Designed for modern living, this sun-filled two-bedroom, two-bathroom suite enjoys a coveted south-facing exposure with sweeping lake views and a private balcony.The primary bedroom offers a tranquil retreat, highlighted by floor-to-ceiling windows overlooking the water, double glass-panel closets, and a private ensuite bathroom. The second bedroom is bright and versatile, featuring expansive windows and generous closet space, with a stylish four-piece bathroom conveniently nearby.The sleek, contemporary kitchen blends form and function with modern cabinetry, a high-gloss backsplash, ample storage, and quality appliances, including a built-in microwave-ideal for everyday living and entertaining.Perfect for professionals or families, this thoughtfully designed condo places you moments from beaches, green spaces, local cafés, and shops, with TTC access just steps away. Residents can enjoy an impressive selection of building amenities, including concierge services, a fully equipped fitness centre, rooftop terrace with BBQs, party and meeting rooms, guest suite, pet wash station, and a dedicated children's play area.One parking space and one locker are included. A refined offering that balances comfort, convenience, and contemporary city living. (id:58043)
Royal LePage Estate Realty
1105 - 8 Rean Drive
Toronto, Ontario
*Rare* Spacious 2 Bedrooms Corner Unit With Walkout Balcony, Facing Ne With Unobstructed View In Prestigious Bayview Village. Amenities Including Indoor Pool, Exercise Room, Party Room, Media Room, Bbq, Library, Guest Suites, Virtual Golf And Ample Visitor Parking. Amazing Location, Walkable To Bayview Subway Station. Steps To YMCA, Bayview Village Shopping Centre, Loblaws, Schools, Library And Parks. Easy Access To 401/404/Dvp. Photos Taken Before Current Tenant (id:58043)
Timsold Realty Inc.
1601 - 38 Grenville Street
Toronto, Ontario
Welcome to this fully furnished 2-bedroom 2-bath suite in the heart of Toronto, Bay Street Corridor , 725sq ft of bright, functional living space, with an efficient split-bedroom layout, Wall-To-Wall Floor To Ceiling Windows, Hardwood Flooring in Living/Dining, filling the space with natural light. Each bedroom has privacy, and the primary bedroom with the full ensuite bath. Move-in-ready condition. Amazing Amenities Including retractable-roof indoor pool, gym, sauna, rooftop terrace with BBQs, party room, Exercise Room, Visitor Parking. 24-hourconcierge. Just steps from College Subway Station, University of Toronto, TMU, Eaton Centre, hospitals, restaurants (id:58043)
Express Realty Inc.
1807 - 35 Parliament Street
Toronto, Ontario
Welcome to The Goode by Graywood, where modern design meets the vibrant energy of Toronto's historic Distillery District. Positioned on one of the last developable parcels adjacent to this iconic heritage neighbourhoud, The Goode offers a rare blend of contemporary living and timeless character. This stunning 18th-floor 1-bedroom + den suite features a clear, west-facing view of the city skyline including a direct sightline to the CN Tower, filling the space with beautiful natural light and breathtaking sunset vistas. The versatile den is ideal for a home office, study, or guest space. Inside, enjoy 9' ceilings, floor-to-ceiling windows, and a sleek modern kitchen with quartz countertops, backsplash, and integrated appliances. The open-concept layout maximizes space, light, and flow, creating an inviting setting to live, work, and unwind. Residents enjoy a full suite of premium amenities including a state-of-the-art fitness centre, yoga studio, co-working lounge, outdoor pool, BBQ terrace, party and games rooms, and more. Just steps from the cobblestone charm of the Distillery District, St. Lawrence Market, waterfront trails, and Corktown Common Park. Excellent transit access with streetcar service and the future Ontario Line, plus easy connections to the DVP, Gardiner Expressway, and Union Station. (id:58043)
Homelife Landmark Realty Inc.
605 - 16 Yonge Street
Toronto, Ontario
Professionally Managed For A Worry Free Tenancy. Spacious 2Br + Den, 2 Full Bathroom With Balcony In The Highly Desirable Pinnacle Residence Featuring Hardwood Flooring In Living Areas, Open Concept Kitchen With Sleek Modern Cabinetry And Stone Counters, Floor-To-Ceiling Windows, Nicely Sized Bedrooms With Plenty Of Closet Space, And Much More! (id:58043)
Landlord Realty Inc.
406 - 700 Sheppard Avenue W
Toronto, Ontario
Beautiful 1 bedroom + Den. Corner Unit. 760 sq ft. 1 parking. Bright all day long. South facing. Wonderful functional layout. Den could be easy second bedroom, home office or nursery. Same size as many of the two bedrooms in this elegant building. Move in and be the first occupant. February occupancies are welcome. Close to shops, grocery, bus at the door. Subway and Allen Road are in range. Building has gym, sauna, party room, excellent security, ample visitor parking for your guests. (id:58043)
Forest Hill Real Estate Inc.
103 - 31 D'arcy Street
Toronto, Ontario
Amazing AAA Location! Newly Decorated Furnished 1 Bedroom with Queensize Beding, 3 Pcs Ensuite Bathroom, Hardwood Floor, Shared Kitchen & Dining Area With Another One Tenant Only, High Ceiling, Near by University & Dundas, Walk Distance To University of Toronto, TMU, OCAD, St Patrick's TTC, Eaton Centre, Food court. The Listing Price Is Not Including Garage Parking At The Lane Way, The One Garage Parking Is Available For $150 Per Month On Top Of Room Rental. The Landlord Is a Relative of The Listing Broker. (id:58043)
Home One Realty Inc.
1611 - 219 Dundas Street E
Toronto, Ontario
Experience urban living at its finest in this beautiful corner unit condo built by the renownedaward-winning builder, Menkes. This bright and airy residence features an open-concept layout withtwo bedrooms, offering stunning panoramic views and an abundance of natural light throughout theday. The location is truly unbeatable, situated just a short walk from the Financial District,Toronto Metropolitan University (formerly Ryerson), Dundas Square, the Eaton Centre, and convenientTTC access. The unit includes one dedicated underground parking spot for your convenience. Residentscan enjoy top-tier amenities including a 24-hour concierge, a fully equipped gym, yoga room, partyand meeting rooms, a theater, and a guest suite. There is also an expansive outdoor terrace featuring BBQ and dining areas. This unit is move-in ready and waiting for you to call it home. (id:58043)
RE/MAX Excel Titan


