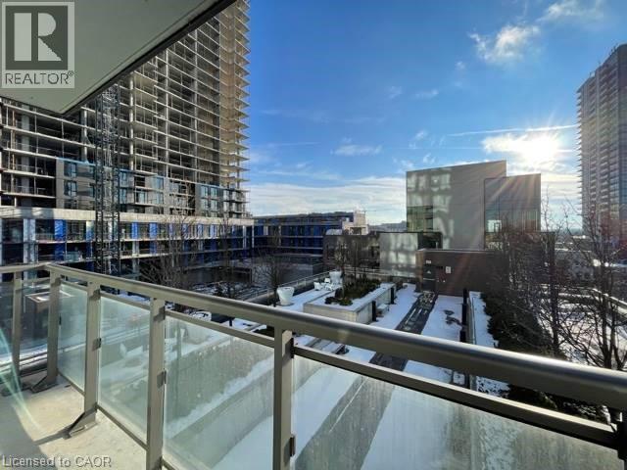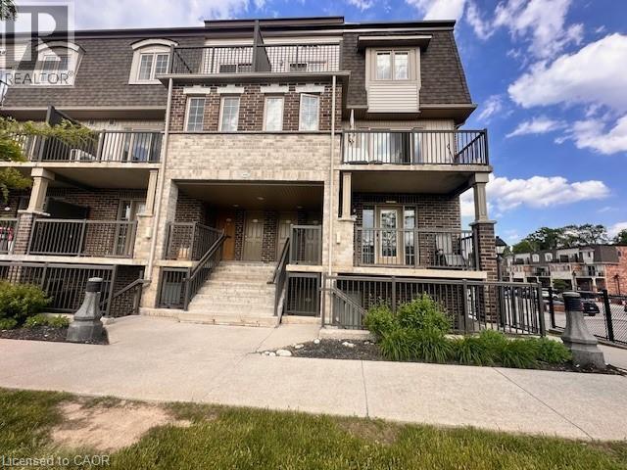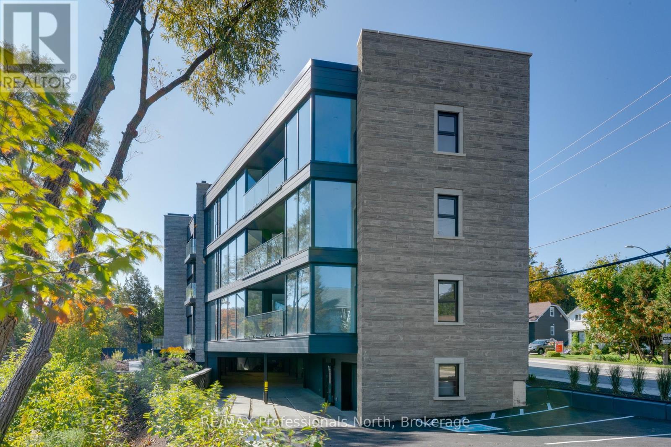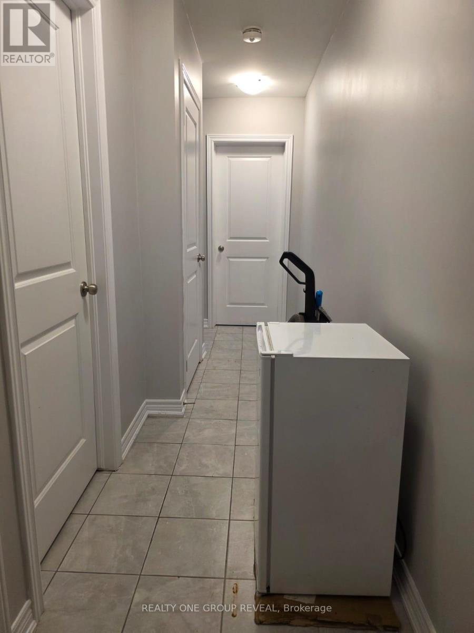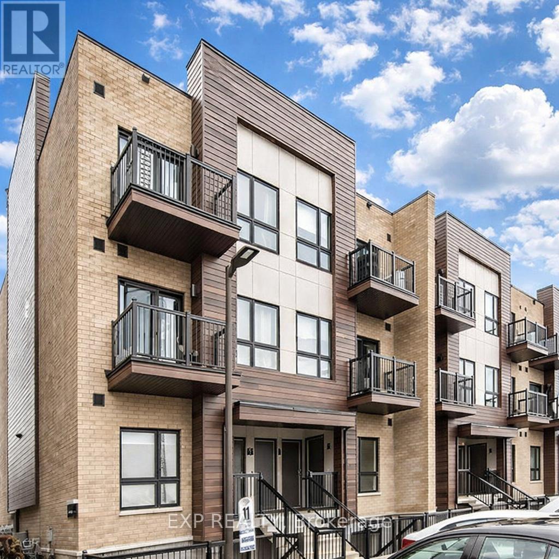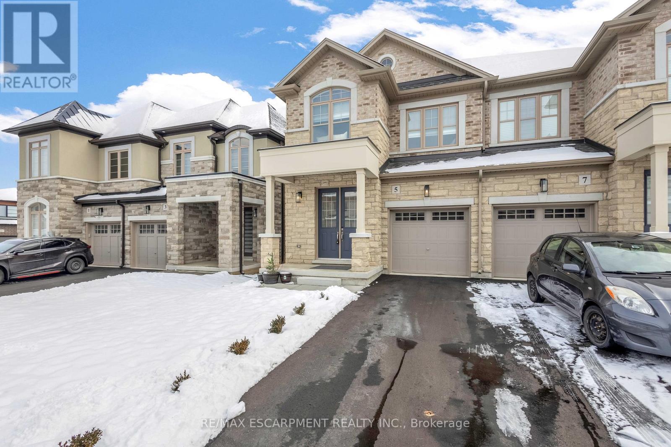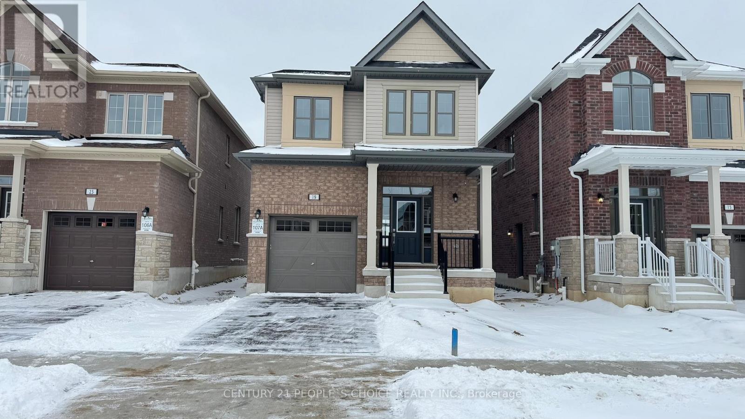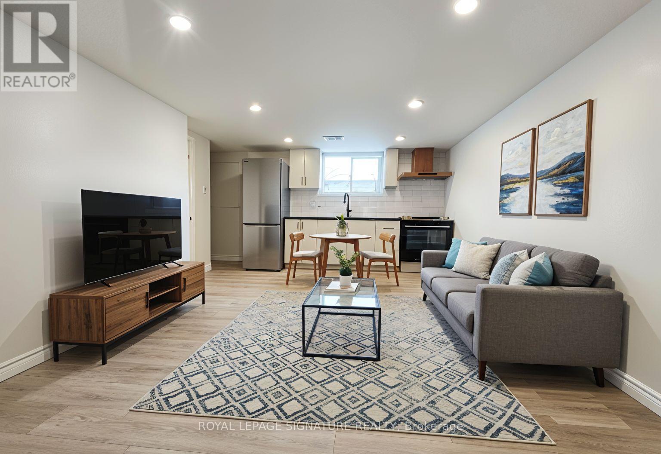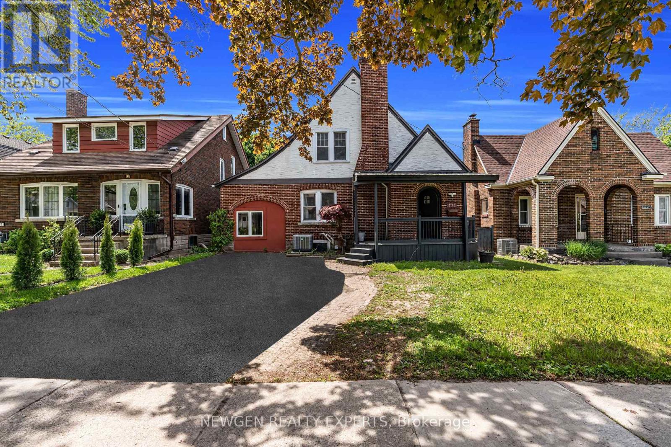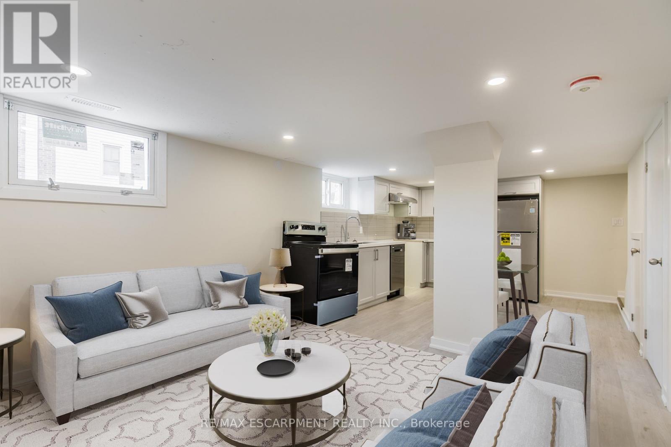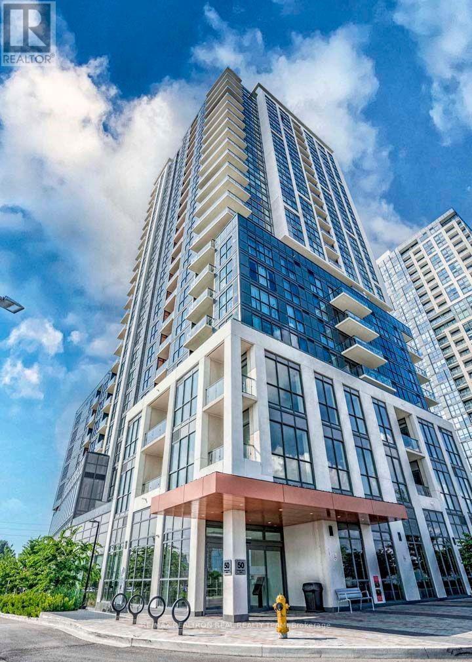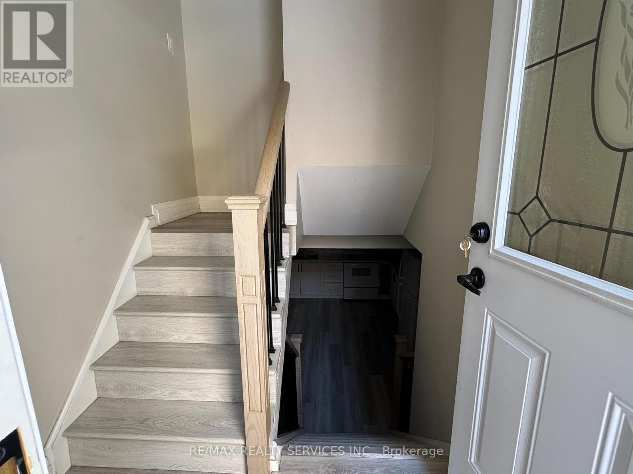85 Duke Street W Unit# 410
Kitchener, Ontario
Welcome to 85 Duke St West! This unit is steps away from Downtown Kitchener. Amazing restaurants, parks, coffee shops and Google are all nearby! Don't miss out on this beautiful apartment with an amazing view from the 4th floor. Contact us today to see this rental unit! 2 Bedrooms 1 Full Bathroom Open Concept Kitchen and Living Room Plenty of Natural Light 6 Stainless Appliances in Kitchen (Fridge- Stove- Dishwasher- Microwave- Washer & Dryer) In Suite Laundry Large Balcony Central Heating & A/C 1 Car Parking (Covered) *** Building Amenities *** Fitness Centre Rooftop Terrace Party Room Outdoor Dining Area W/ BBQ 24/7 Concierge Accessible Amenities in 55 Duke (Neighbouring Building) **See brochure below for showing instructions**** (id:58043)
Vancor Realty Inc.
1688 Fischer Hallman Road Unit# B
Kitchener, Ontario
Discover the ease and appeal of condo living in this modern 2-bedroom unit, perfectly situated in the desirable Huron Park neighborhood. Enjoy a fantastic location with convenient access to all essential amenities, making everyday life a breeze. This inviting home offers both style and functionality – an opportunity not to be missed! Enjoy the benefits of modern condo living in a prime location. Contact us today to see this rental unit! 2 Bright Bedrooms 1.5 Bathrooms Spacious Open-Concept Layout: Seamlessly integrates the kitchen, dining room, and living room, ideal for entertaining and daily living. Convenient Kitchen Island: Offers additional counter space and a casual dining option. 5 Essential Appliances Included: Refrigerator, Stove, Dishwasher, Washer, and Dryer for complete in-suite convenience. In-Suite Laundry Facilities Central Air Conditioning: Ensures a comfortable climate throughout the year. Dedicated 1-Car Parking Space Private Patio: Perfect for enjoying outdoor relaxation. Rent plus Gas, Water and Hydro *****See sales brochure below for showing instructions **** (id:58043)
Vancor Realty Inc.
204 - 32 Brunel Road
Huntsville, Ontario
Welcome to The Riverbend! Luxury Waterfront Living on the Muskoka River. Unit 204 offers a Year round rental experience with refined Muskoka living. In this luxury 2 bedroom condominium suite at The Riverbend, an exclusive waterfront community is nestled along the shores of the Muskoka River in Huntsville. This exceptional unit is available to purchase or lease, and is offered on a minimum 6-month lease.The Riverbend is an intimate, boutique residence with just 15 suites, blending modern design with timeless Muskoka charm. This spacious 2 bedroom suite features an open-concept living area, designed to maximize natural light and showcase stunning riverfront views through large, energy-efficient triple-paned windows.Enjoy peace and privacy while remaining just minutes from Huntsville's vibrant downtown, local shops, dining, and amenities. With direct access to 40 miles of boating on the Muskoka River, waterfront living doesn't get better than this. A large communal dock, along with a patio and BBQ area, provides the perfect setting for relaxing or entertaining throughout the season.The unit includes one underground parking space, with guest parking available. Boat slips may be available separately.This is unit is offered for sale or rental and is ideal for those seeking a premium Muskoka retreat for the summer months, or a year round home! (id:58043)
RE/MAX Professionals North
66c Battle Street
Thorold, Ontario
Welcome to this freshly painted and beautifully updated full home for lease in a highly desirable Niagara neighbourhood. This spacious residence features 3 bedrooms plus an additional room in the fully finished basement, offering flexible living space ideal for families, students, or professionals. The home includes 2 washrooms, a bright and inviting main living area, an upgraded kitchen, and a finished basement with a separate entrance-perfect for extended family or shared living arrangements. Clean, modern, and truly move-in ready. Conveniently located near Brock University with quick access to Hwy 58, Hwy 406, major transit routes, schools, parks, shopping, and all essential amenities. Available immediately-an excellent opportunity not to be missed. (id:58043)
Realty One Group Reveal
L1 - 40 Palace Street
Kitchener, Ontario
**Available from 1st April!** Welcome to 40 Palace Street Unit #L1, Kitchener - a well-maintained condo townhouse offering a comfortable and convenient lifestyle. This bright unit features 2 spacious bedrooms, 2 full bathrooms, and 1 dedicated parking spot, making it ideal for professionals or small families. Enjoy a functional layout with modern finishes, ample living space, and easy access to nearby amenities, shopping, transit, and major routes in a desirable neighborhood. Offered at $1,995/month, this is a fantastic opportunity to make this stylish and practical home yours. (id:58043)
Exp Realty
5 Cherry Blossom Heights
Hamilton, Ontario
Welcome to your newly built home where you can create new memories. This beautiful 2 storey semi-detached built in 2024 is the perfect place for you. Offering 3 bedrooms, 3 bathrooms and an abundance on living space. From its exterior, one would certainly be impressed with the gorgeous brick façade, newly installed asphalt driveway and recently laid sod that provides that lush look. Heading inside, you are welcomed by a bright and open foyer that instantly provides comfort and relaxation. To your left is a 2 pc bathroom and to your right is the door to the car garage. As we make our way to the living areas, you will immediately notice and love the open concept layout with 9 foot ceilings. The cozy living room provides a great amount of natural light coming from the nice and tall windows. The glamorous kitchen provides that luxury feel with its elegant light fixtures, trendy floor tiles, Quartz countertops and Stainless Steel Appliances. Let's make our way upstairs using the oak staircase. The upper level boasts 3 wonderful sized bedrooms, offering ample space for the whole family, a 3 pc Ensuite from the gorgeous primary bedroom, and another 4 pc bathroom. Oh! And the laundry area is on the upper level as well! How convenient. With a ton of natural light wherever you go, opulent paint colours throughout and a sense of newness all around, it makes this home that much more desirable. New A/C installed in 2025. Conveniently located near Schools, the YMCA, Parks, Limeridge Shopping Mall, Grocery Stores, and the highway. Tenant pays for all utilities. (id:58043)
Keller Williams Complete Realty
19 Shrubsall Street
Cambridge, Ontario
Absolutely gorgeous Detached House in great neighborhood of Cambridge. Main floor offers Living room with hardwood floor, Modern open Concept Kitchen with quartz counter top, Stainless Steel Appliances, Laundry room and Powder room. Second floor offers 3 Generous sizes of bedrooms including Master with 5 Ensuite & walk in closet, gorgeous Loft with large window. Elite Neighborhood with Schools, Public Transit, Shopping, Parks, and close to 401, & all other Amenities. *No Smoking And No Pets.* (id:58043)
Century 21 People's Choice Realty Inc.
2368 Drury Lane
Ottawa, Ontario
Brand New 1 Bedroom 1 Bath Legal Basement For Rent. Bright And Spacious, With Modern Finishes. Conveniently Located Near Future O-Train Iris Station. Just Minutes From A Multitude Of Shopping Choices. Walking Distance To Algonquin College, College Square Plaza, And Ikea. Unbeatable Location, Quick Access From Hwy 417. Only 15min Drive To Downtown. This Home Is Ideal For Small Families, Students, Or Professionals Seeking For Comfort, Convenience, And A Welcoming Space To Call Home. No parking. (id:58043)
Royal LePage Signature Realty
#main #second - 5765 Dorchester Road
Niagara Falls, Ontario
This beautifully renovated main floor and second floor of a detached home available for rent in a prime Niagara Falls location near Dorchester Rd & Lundy's Lane, just 7 minutes to Niagara Falls. Situated on a generous 40 ft x 140 ft lot, this bright and spacious home offers comfort, style, and unbeatable convenience. The unit features 3 spacious bedrooms and 2 full bathrooms, a modern open living space, and a fully upgraded kitchen with marble countertops, elegant tile finishes, and ample cabinetry. Enjoy brand-new flooring throughout, a stylish custom feature wall in the living room, and abundant natural light. Private laundry for main/second floor tenants. Basement apartment is not included and has a separate entrance, ensuring privacy. Close to schools, public transit, shopping, grocery stores, restaurants, banks, gas stations, and places of worship, all within walking distance. Ideal for families, professionals, newcomers, students, or shared living. Furnished option available at additional cost. Move-in ready-don't miss this excellent rental opportunity in the heart of Niagara Falls. (id:58043)
Newgen Realty Experts
2 - 129 East 22nd Street
Hamilton, Ontario
Welcome to 129 East 22nd - your home in a safe, quiet, prime neighbourhood surrounded by friendly neighbours and close to transit, restaurants, grocery stores, fitness centres, and more. This home features two generous bedrooms, each offering ample closet space, helping keep everything organized and tidy. Enjoy cooking again in your beautiful modern kitchen with soft-close cabinetry, stone countertops, and stainless steel appliances including a fridge, flat-top self-cleaning stove, and high-efficiency quiet dishwasher. Utilities: Heat and water included. Hydro separately metered and paid by the tenant. Parking: Included. Available: Immediately. (id:58043)
RE/MAX Escarpment Realty Inc.
2410 - 50 Thomas Riley Road
Toronto, Ontario
Bright and spacious 1BR + 1 WR condo featuring 620 Sq ft of living space plus 43 sq ft of balcony with laminate floors throughout. A spacious kitchen with granite counters and stainless steel appliances, a large bedroom, floor-to-ceiling windows, one parking space, one locker, and a large and spacious floor plan. Conveniently located near Major Highways, Sherway Gardens, Grocery Stores, Shopping, Restaurants, and steps to Kipling Station, and Public Transportation. (id:58043)
RE/MAX Realtron Real Realty Team
(Basement Unit) - 52 Centre Street N
Brampton, Ontario
Beautifully renovated 2-BEDROOM LEGAL BASEMENT IN bungalow featuring an open-concept layout and Upgraded throughout with new flooring, pot lights, and a modern kitchen with stainless steel appliances. Conveniently located close to downtown Brampton and the GO Station. Ideal for small families or professionals. (id:58043)
RE/MAX Realty Services Inc.


