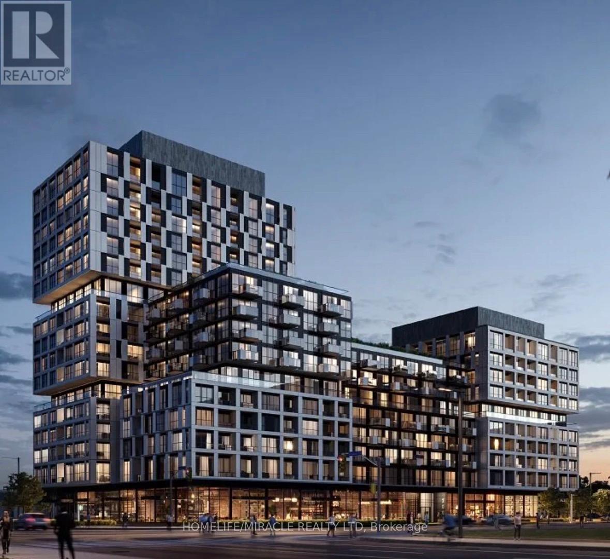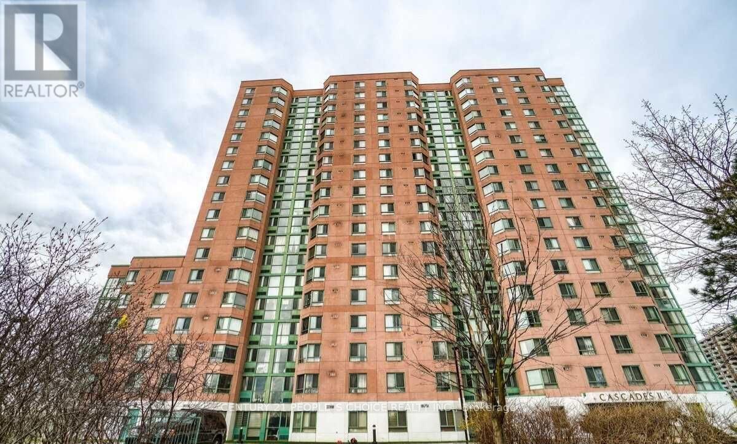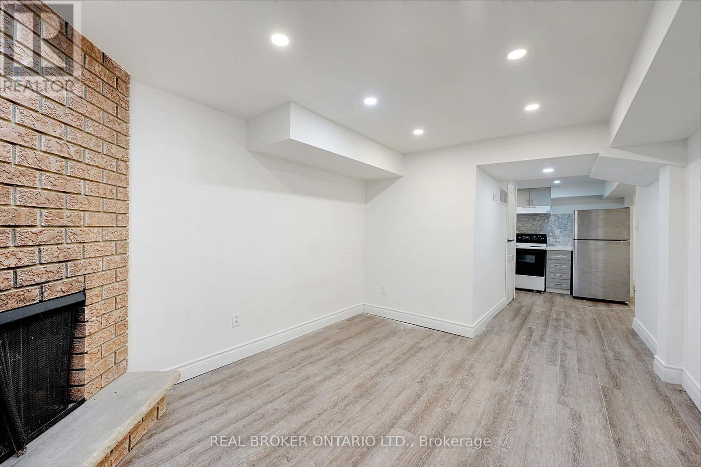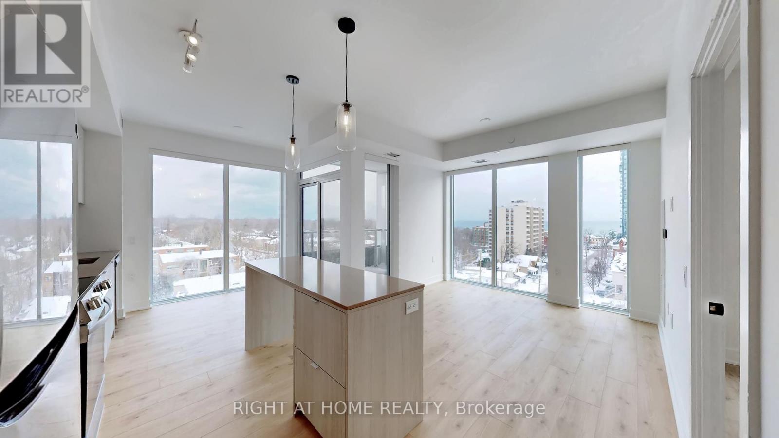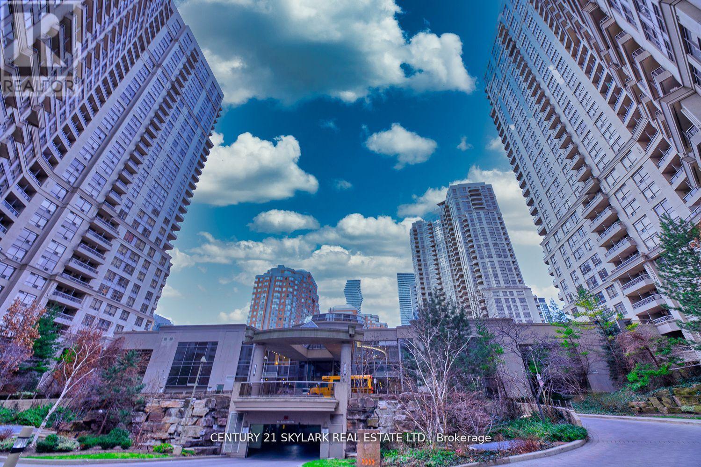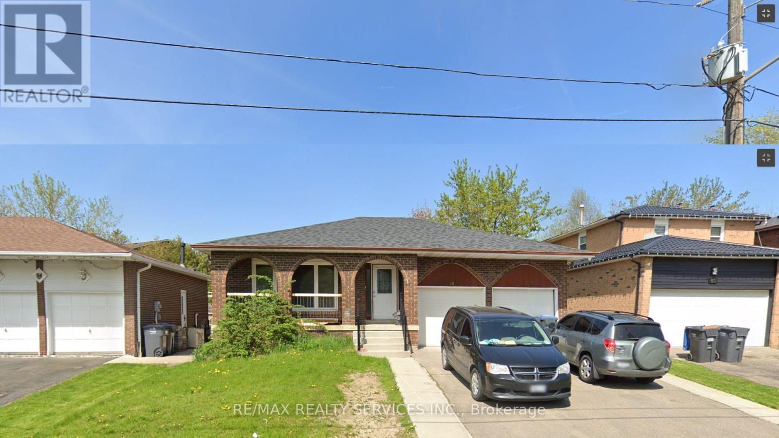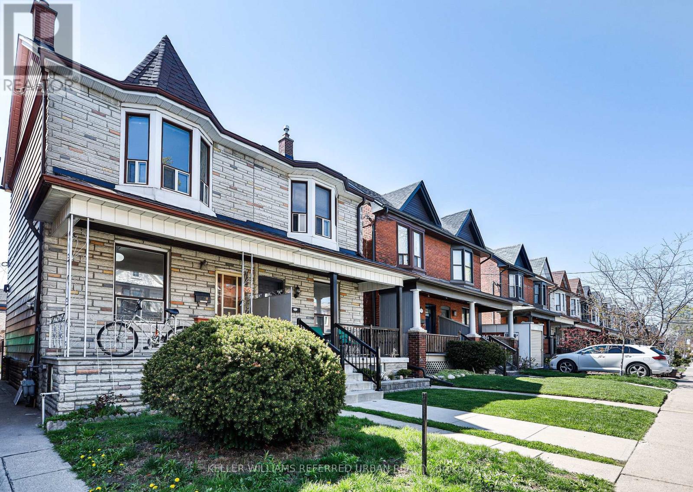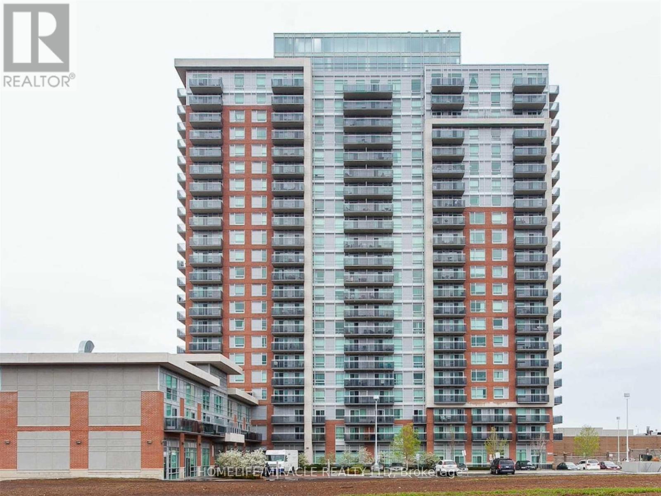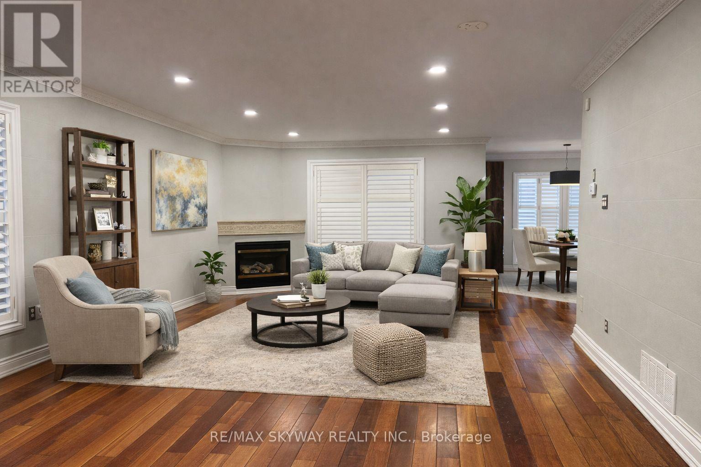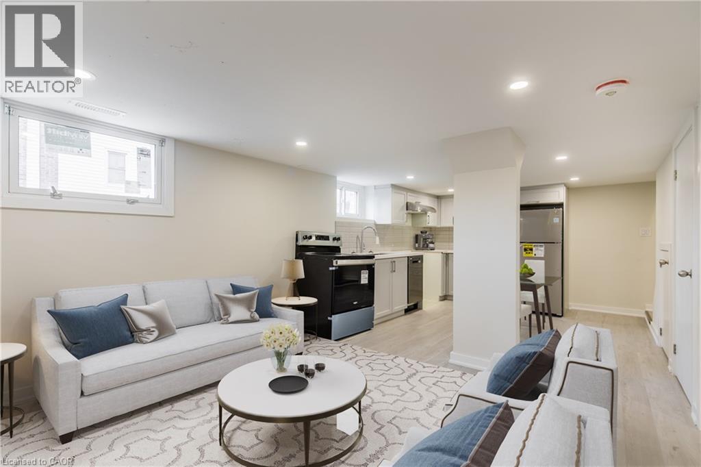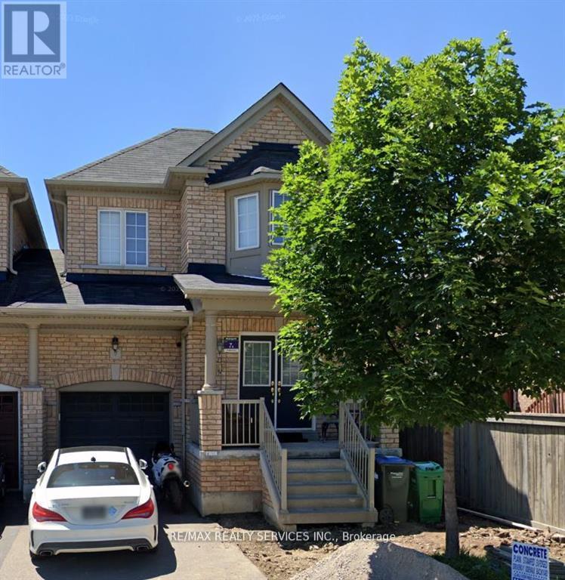1205 - 1007 The Queensway
Toronto, Ontario
Brand new and beautifully designed 1-Bedroom + Den suite at the highly sought-after Verge Condos. This thoughtfully laid-out unit features two modern 3-piece bathrooms and offers convenient access to highways, restaurants, cafés, shopping, parks, and everyday essentials. With quick connections to downtown Toronto, waterfront trails, and Etobicoke's top amenities, this location provides the perfect balance of urban living and neighbourhood charm. Verge Condos delivers modern condo living in a thriving, well-connected area-an excellent opportunity to live in one of Toronto's most dynamic and growing communities. (id:58043)
Homelife/miracle Realty Ltd
411 - 41 Markbrook Lane
Toronto, Ontario
Spacious 2 Bedroom + Den With A Great UNOBSTRUCTED View, 2 Washrooms, Renovated Kitchen, Floors, Custom Closet In Master Bedroom, Newer (Full Size, Washer Dryer, Fridge, Dishwasher, Stove)...Ensuite Laundry And Storage. ...Great History Of Building Management.Border Of Woodbridge, Etobicoke, And Brampton,11 Minutes Away From Airport. Steps Away From Bus, Schools, Parks. (id:58043)
Century 21 People's Choice Realty Inc.
Bsmt - 1098 Sawgrass Crescent
Mississauga, Ontario
Enjoy the comfort and privacy of this bright 1-bedroom, 1-bathroom basement unit with its own separate entrance. Perfectly located, it's just a short walk to schools, parks, and trails, and only minutes by car to Square One Mall, Erindale GO Station, and HWY 403. Cozy, convenient, and move-in ready-this is an ideal space for anyone looking for a comfortable and accessible home. (id:58043)
Real Broker Ontario Ltd.
705 - 2088 James Street
Burlington, Ontario
Welcome to Martha James, Mattamy Homes' newest building in the downtown core of South Burlington. This brand new, never-lived-in 2+1 bedroom, 2-bathroom condo offers 1,025 sq ft of modern, thoughtfully designed living space. The bright suite features quartz countertops throughout and a stylish kitchen with island and ceiling-mounted lighting. Automatic blinds throughout enhance everyday comfort, while large windows provide abundant natural light. The primary bedroom includes mirror closet doors and an upgraded ensuite with custom glass in the stand-up shower. Additional highlights include electric vehicle charging, one underground parking space, and a locker conveniently located directly behind the parking spot. Enjoy an unbeatable location with walkable access to restaurants, Pearle Spa, and everyday amenities, plus quick access to major highways. Just minutes from Burlington's one-of-a-kind lakeshore, waterfront trails, and vibrant downtown attractions, this home combines modern design and urban convenience in a prime location. (id:58043)
Right At Home Realty
2311 - 3880 Duke Of York Boulevard
Mississauga, Ontario
UNOBSTRUCTED SOUTH LAKE VIEW AND CITY VIEW FROM EVERY ROOM, BIG AFFORDAABLE SPACIOUS CONDO WITHWRAP AROUND WINDOWS. PRESTIGIOUS TRIDEL OVATION WITH 30000 SQFT OF FACILITIES/AMENITIES.CONVENIENTLY LOCATED ACROSS THE MULTI MILLION DOLLOR CELEBRATION SQUARE, CITY HALL, SQUARE ONE.CLOSE TO HWY AMENITIES INCLUDING BOWLING ALLY, FITNESS CENTER,POOL, HOT TUB, BBQ AREA. TWO PARTIESROOMS, GUESTS SUITES, BILLIARDS (id:58043)
Century 21 Skylark Real Estate Ltd.
1003 - 349 Rathburn Road W
Mississauga, Ontario
Square one shopping mall, Park , Public transit. park church hospital highway 403, library, schools, living arts center, go bus terminal, Sheridan college. indoor pool, bowling alley, gym, guest suites, sauna, billiards, 24 hours concierge. (id:58043)
Homelife Superstars Real Estate Limited
(Main Floor) - 52 Centre Street N
Brampton, Ontario
Beautifully renovated 3-bedroom bungalow featuring an open-concept layout and double-car garage. Upgraded throughout with new flooring, pot lights, and a modern kitchen with stainless steel appliances. Conveniently located close to downtown Brampton and the GO Station. Ideal for small families or professionals. (id:58043)
RE/MAX Realty Services Inc.
Upper - 66 Russett Avenue
Toronto, Ontario
Upper Level 1 Bedroom Suite. Nice Open Plan Living Area As You Ascend The Stairs. Primary Bedroom With Bay Window Overlooking Treelined Quiet Residential Street. Ensuite Laundry. One Can't Beat This Location, A Few Minutes Walk From The Russet Street Entrance To The Subway Station. Some Amazing Local Restaurants To Check Out / Order From. The Sandwiches At Donnas. Old School Italian From Sugo, Oysters And Delectable Mediterranean Treats From Bar Neon. Check Our The Best Salmon Salad In The Village At 3-Speed. Utilities split with Main/Lower level tenant, upper level pays 33% of gas & hydro (aprox $70-100 based on consumption), Water & waste $15/person, $10/child, $5/pet. (id:58043)
Keller Williams Referred Urban Realty
2201 - 215 Queen Street E
Brampton, Ontario
Stunning 2+1 Bed Unit, One Of The Largest In This Mattamy Built Rhythm Building In The Heart Of Brampton. Tastefully Upgraded With Granite Counters, Kitchen Cabinets, Backsplash, Ceramic Floors & Laminate Floors. Take In The Incredible Views Of The Toronto Skyline From 2 Spacious Balconies. Includes 2 Car Parking Underground, 24Hr Concierge & Walking Distance To Shopping, Restaurants, Hospital, Public Transportation Schools, Theatres & Gage Park Splash Pad. **Lobby Being Remodelled!** 2 Owned Parking Spaces (Income Potential), 1 Locker. Building Also Offers 2 Guest Suites, Gym, Party Rm, Lounge: 24Hr Concierge (id:58043)
Homelife/miracle Realty Ltd
83 Mint Leaf Boulevard
Brampton, Ontario
Beautiful Ravine lot detached home offering 3 spacious bedrooms and 3 washrooms. Features an oversized driveway and a functional layout filled with natural light. Conveniently located close to all amenities, Brampton Civic Hospital, Highway 410, schools, parks, and shopping. Ideal for families seeking comfort and accessibility. (id:58043)
RE/MAX Skyway Realty Inc.
129 East 22nd Street Unit# 2
Hamilton, Ontario
Welcome to 129 East 22nd — your home in a safe, quiet, prime neighbourhood surrounded by friendly neighbours and close to transit, restaurants, grocery stores, fitness centres, and more. This home features two generous bedrooms, each offering ample closet space, helping keep everything organized and tidy. Enjoy cooking again in your beautiful modern kitchen with soft-close cabinetry, stone countertops, and stainless steel appliances including a fridge, flat-top self-cleaning stove, and high-efficiency quiet dishwasher. Utilities: Heat and water included. Hydro separately metered and paid by the tenant. Parking: Included. Yard: No yard access. Available: Immediately. (id:58043)
RE/MAX Escarpment Realty Inc.
7 Delport Close
Brampton, Ontario
Beautiful Semi-detached with separate Family and living rooms, large kitchen and large four bedrooms on the second floor. Very functional layout, all hardwood floors, no carpet. Two full bathrooms on the second floor. Very prime area of Brampton East, very close to Hwy.50 and Cottrelle Blvd. Shopper's Drug mart, Freshco, TD Bank, Bus stop all within a walking distance. Brampton's largest Recreation centre Gore Meadows only a few minutes drive. Perfect location, won't last long!!! Looking for AAA tenants only, Utilities extra 70% including Hot water tank (id:58043)
RE/MAX Realty Services Inc.


