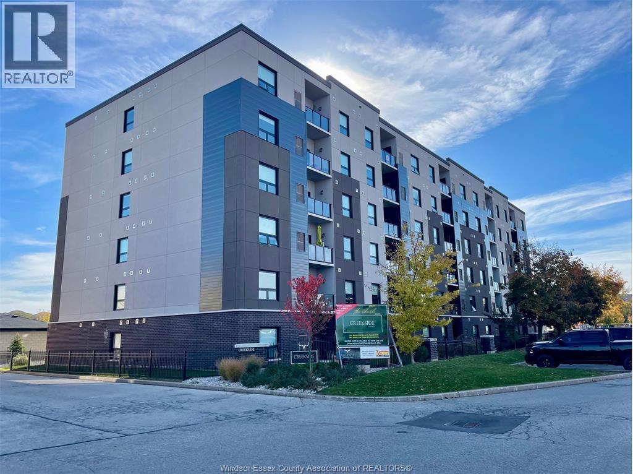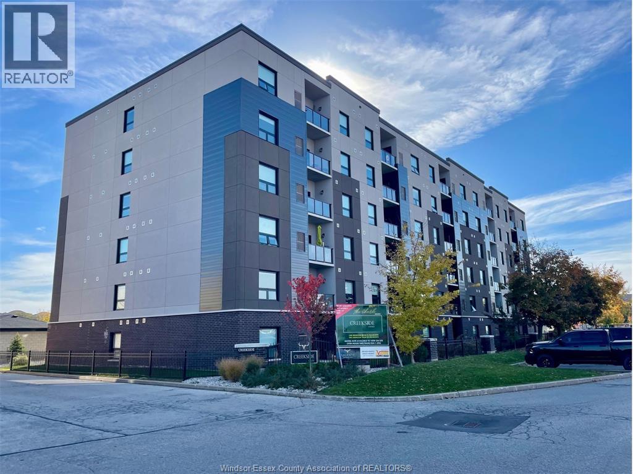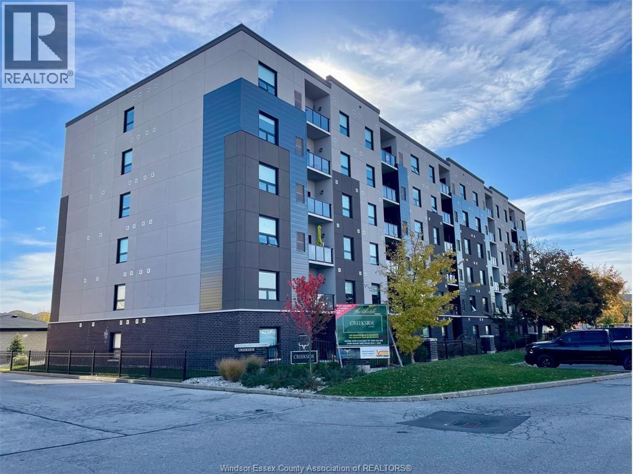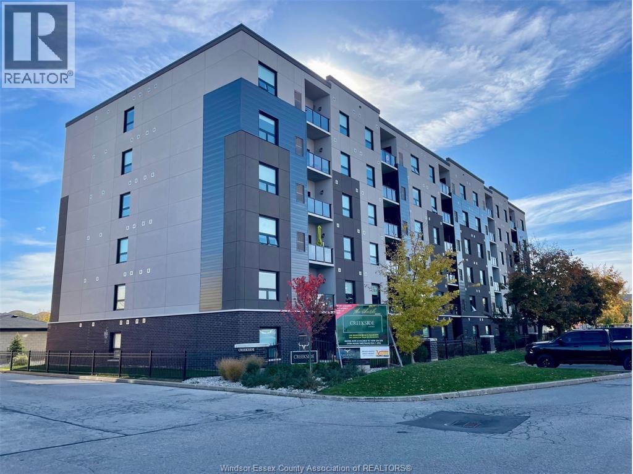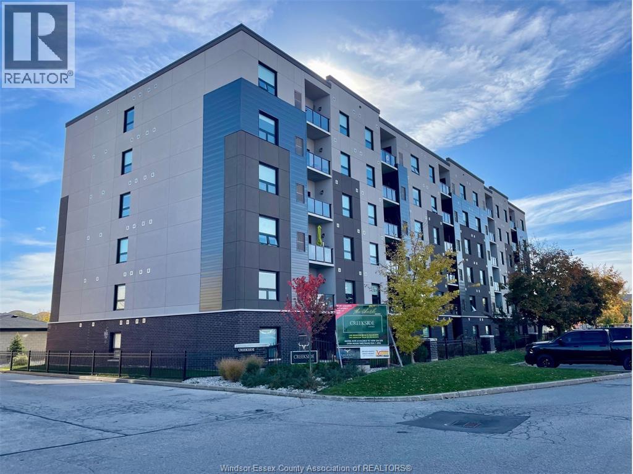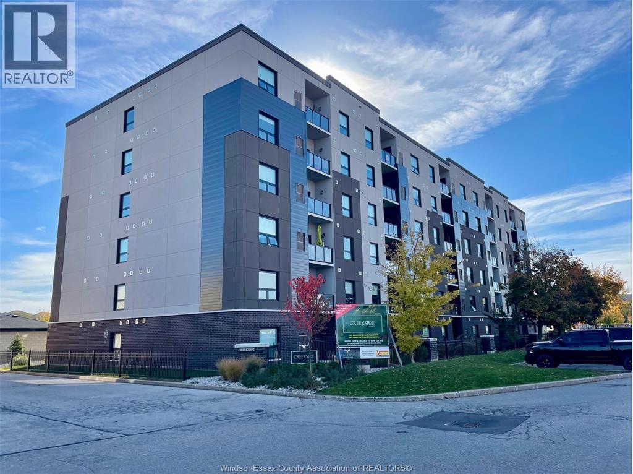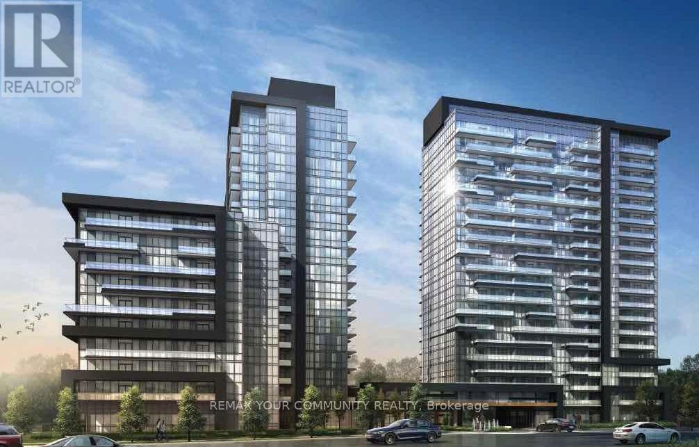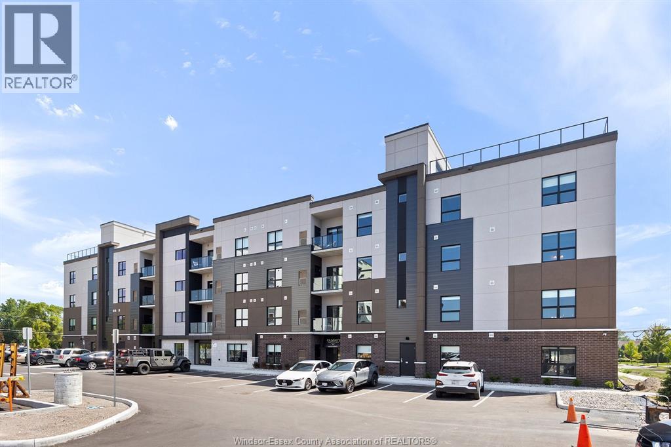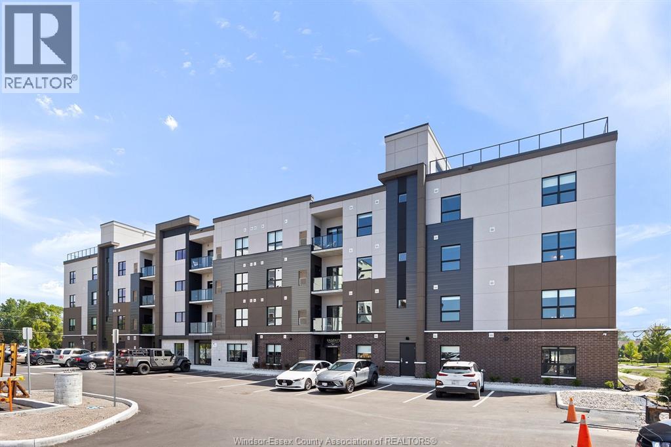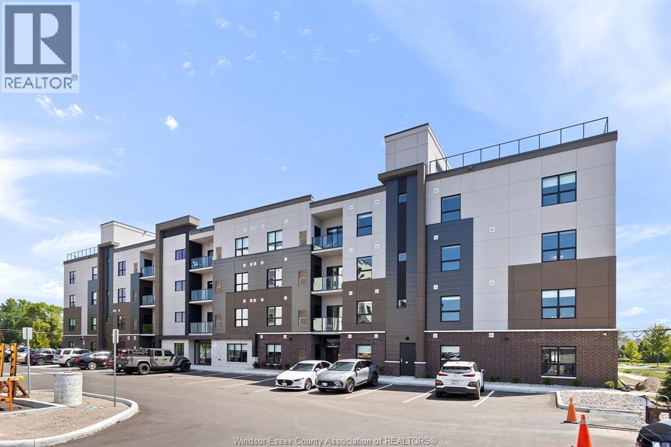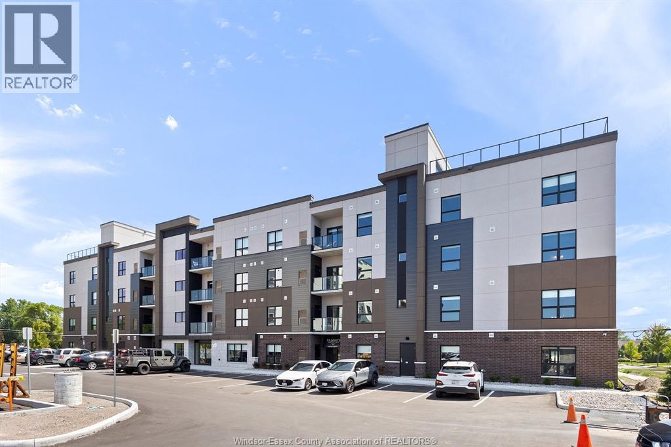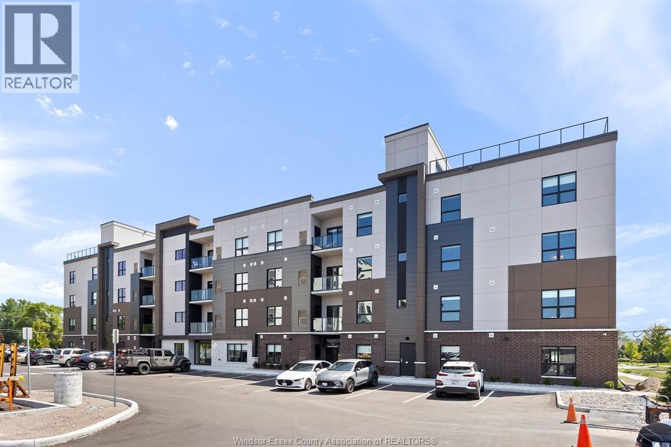5865 Ellis Street Unit# 104
Lasalle, Ontario
A spectacular 2 bed, 2 bath unit by Valente Development with all the upgraded conveniences you have become to expect from this builder One of the best locations in LaSalle for shopping, doctors, banks etc., dog park, walking trails and parks. Open plan design, kitchen with quartz countertops, undermount lighting, pantry, in suite laundry. Spacious p/b with tray ceiling,ensuite with sparkling glass and tile walk in shower, main bathroom with tub. Luxury upgraded vinyl plank flooring throughout except for bathrooms which have porcelain floor. Garbage chute, social/party room for Tenants use with kitchenette and rest room. Unassigned surface parking included. In Building Manager, service department. Includes 5 S/S appliances. Heating equipment and hot water tank not subject to any rental fees. 1 year lease. Proof of employment and credit check required.Tenant pays utilities, water, gas, hydro. Main floor unit with extended patio and garden views. (id:58043)
Remo Valente Real Estate (1990) Limited
5865 Ellis Street Unit# 104
Lasalle, Ontario
A spectacular 2 bed, 2 bath unit by Valente Development with all the upgraded conveniences you have become to expect from this builder One of the best locations in LaSalle for shopping, doctors, banks etc., dog park, walking trails and parks. Open plan design, kitchen with quartz countertops, undermount lighting, pantry, in suite laundry. Spacious p/b with tray ceiling,ensuite with sparkling glass and tile walk in shower, main bathroom with tub. Luxury upgraded vinyl plank flooring throughout except for bathrooms which have porcelain floor. Garbage chute, social/party room for Tenants use with kitchenette and rest room. Unassigned surface parking included. In Building Manager, service department. Includes 5 S/S appliances. Heating equipment and hot water tank not subject to any rental fees. 1 year lease. Proof of employment and credit check required.Tenant pays utilities, water, gas, hydro. Main floor unit with extended patio and garden views. (id:58043)
Remo Valente Real Estate (1990) Limited
5865 Ellis Street Unit# 210
Lasalle, Ontario
A spectacular 1 bed, 1.5 bath unit by Valente Development with all the upgraded conveniences you have become to expect from this builder One of the best locations in LaSalle for shopping, doctors, banks etc., dog park, walking trails and parks. Open plan design, kitchen with quartz countertops, undermount lighting, pantry, in suite laundry. Spacious p/b with tray ceiling,ensuite with sparkling glass and tile walk in shower, main bathroom with tub. Luxury upgraded vinyl plank flooring throughout except for bathrooms which have porcelain floor. Garbage chute, social/party room for Tenants use with kitchenette and rest room. Unassigned surface parking included. In Building Manager, service department. Includes 5 S/S appliances. Heating equipment and hot water tank not subject to any rental fees. 1 year lease. Proof of employment and credit check required.Tenant pays utilities, water, gas, hydro. Main floor unit with extended patio and garden views. (id:58043)
Remo Valente Real Estate (1990) Limited
5865 Ellis Street Unit# 305
Lasalle, Ontario
A spectacular 2 bed, 2 bath unit by Valente Development with all the upgraded conveniences you have become to expect from this builder One of the best locations in LaSalle for shopping, doctors, banks etc., dog park, walking trails and parks. Open plan design, kitchen with quartz countertops, undermount lighting, pantry, in suite laundry. Spacious p/b with tray ceiling,ensuite with sparkling glass and tile walk in shower, main bathroom with tub. Luxury upgraded vinyl plank flooring throughout except for bathrooms which have porcelain floor. Garbage chute, social/party room for Tenants use with kitchenette and rest room. Unassigned surface parking included. In Building Manager, service department. Includes 5 S/S appliances. Heating equipment and hot water tank not subject to any rental fees. 1 year lease. Proof of employment and credit check required.Tenant pays utilities, water, gas, hydro. Main floor unit with extended patio and garden views. All showings by appointment. (id:58043)
Remo Valente Real Estate (1990) Limited
5865 Ellis Street Unit# 210
Lasalle, Ontario
A spectacular 1 bed, 1.5 bath unit by Valente Development with all the upgraded conveniences you have become to expect from this builder One of the best locations in LaSalle for shopping, doctors, banks etc., dog park, walking trails and parks. Open plan design, kitchen with quartz countertops, undermount lighting, pantry, in suite laundry. Spacious p/b with tray ceiling,ensuite with sparkling glass and tile walk in shower, main bathroom with tub. Luxury upgraded vinyl plank flooring throughout except for bathrooms which have porcelain floor. Garbage chute, social/party room for Tenants use with kitchenette and rest room. Unassigned surface parking included. In Building Manager, service department. Includes 5 S/S appliances. Heating equipment and hot water tank not subject to any rental fees. 1 year lease. Proof of employment and credit check required.Tenant pays utilities, water, gas, hydro. Main floor unit with extended patio and garden views. (id:58043)
Remo Valente Real Estate (1990) Limited
5865 Ellis Street Unit# 305
Lasalle, Ontario
A spectacular 2 bed, 2 bath unit by Valente Development with all the upgraded conveniences you have become to expect from this builder One of the best locations in LaSalle for shopping, doctors, banks etc., dog park, walking trails and parks. Open plan design, kitchen with quartz countertops, undermount lighting, pantry, in suite laundry. Spacious p/b with tray ceiling,ensuite with sparkling glass and tile walk in shower, main bathroom with tub. Luxury upgraded vinyl plank flooring throughout except for bathrooms which have porcelain floor. Garbage chute, social/party room for Tenants use with kitchenette and rest room. Unassigned surface parking included. In Building Manager, service department. Includes 5 S/S appliances. Heating equipment and hot water tank not subject to any rental fees. 1 year lease. Proof of employment and credit check required.Tenant pays utilities, water, gas, hydro. Main floor unit with extended patio and garden views. All showings by appointment. (id:58043)
Remo Valente Real Estate (1990) Limited
1409 - 10 Gatineau Drive
Vaughan, Ontario
Welcome to unit 1409 at D'or Condos. 2 bedrooms (split layout), 2 bathroom unit comes with upgraded finishes. Stainless steel appliances, laminate flooring, & plenty of natural light. State-of-the-art amenities such as 24 hour concierge, gym, yoga room, indoor pool, hot tub, BBQ and theatre. Walking distance to Promenade Mall and transit. (id:58043)
RE/MAX Your Community Realty
5885 Ellis Street Unit# 104
Lasalle, Ontario
A spectacular 1 bed, 1 bath unit by Valente Development with all the upgraded conveniences you have come to expect from this builder. One of the best locations in LaSalle for shopping, doctors, banks, etc., dog park, walking trails and parks. Open plan design, kitchen with quartz countertops, undermount lighting, pantry, in suite laundry. Spacious p/b with tray ceiling, ensuite with sparkling glass and tile walk in shower, main bathroom with tub. Luxury upgraded vinyl plank flooring throughout except for bathrooms which porcelain floor. Linen closet. Garbage chute, social/party room for tenants use with kitchenette and rest room. Unassigned surface parking included. Garages to lease. On Site Manager, service department. Includes 5 S/S appliances. All heating equipment and hot water tank not subject to any rental fees. 1 year lease. Proof of employment and credit check required with application. Tenant pays utilities, water, gas, hydro. All Showings by appointment. (id:58043)
Remo Valente Real Estate (1990) Limited
5885 Ellis Street Unit# 104
Lasalle, Ontario
A spectacular 1 bed, 1 bath unit by Valente Development with all the upgraded conveniences you have come to expect from this builder. One of the best locations in LaSalle for shopping, doctors, banks, etc., dog park, walking trails and parks. Open plan design, kitchen with quartz countertops, undermount lighting, pantry, in suite laundry. Spacious p/b with tray ceiling, ensuite with sparkling glass and tile walk in shower, main bathroom with tub. Luxury upgraded vinyl plank flooring throughout except for bathrooms which porcelain floor. Linen closet. Garbage chute, social/party room for tenants use with kitchenette and rest room. Unassigned surface parking included. Garages to lease. On Site Manager, service department. Includes 5 S/S appliances. All heating equipment and hot water tank not subject to any rental fees. 1 year lease. Proof of employment and credit check required with application. Tenant pays utilities, water, gas, hydro. All Showings by appointment. (id:58043)
Remo Valente Real Estate (1990) Limited
5885 Ellis Street Unit# 108
Lasalle, Ontario
A spectacular 2 bed, 2 bath unit by Valente Development with all the upgraded conveniences you have come to expect from this builder. One of the best locations in LaSalle for shopping, doctors, banks, etc., dog park, walking trails and parks. Open plan design, kitchen with quartz countertops, undermount lighting, pantry, in suite laundry. Spacious p/b with tray ceiling, ensuite with sparkling glass and tile walk in shower, main bathroom with tub. Luxury upgraded vinyl plank flooring throughout except for bathrooms which porcelain floor. Linen closet. Garbage chute, social/party room for tenants use with kitchenette and rest room. Unassigned surface parking included. Garages to lease. On Site Manager, service department. Includes 5 S/S appliances. All heating equipment and hot water tank not subject to any rental fees. 1 year lease. Proof of employment and credit check required with application. Tenant pays utilities, water, gas, hydro. All Showings by appointment. (id:58043)
Remo Valente Real Estate (1990) Limited
5885 Ellis Street Unit# 108
Lasalle, Ontario
A spectacular 2 bed, 2 bath unit by Valente Development with all the upgraded conveniences you have come to expect from this builder. One of the best locations in LaSalle for shopping, doctors, banks, etc., dog park, walking trails and parks. Open plan design, kitchen with quartz countertops, undermount lighting, pantry, in suite laundry. Spacious p/b with tray ceiling, ensuite with sparkling glass and tile walk in shower, main bathroom with tub. Luxury upgraded vinyl plank flooring throughout except for bathrooms which porcelain floor. Linen closet. Garbage chute, social/party room for tenants use with kitchenette and rest room. Unassigned surface parking included. Garages to lease. On Site Manager, service department. Includes 5 S/S appliances. All heating equipment and hot water tank not subject to any rental fees. 1 year lease. Proof of employment and credit check required with application. Tenant pays utilities, water, gas, hydro. All Showings by appointment. (id:58043)
Remo Valente Real Estate (1990) Limited
5885 Ellis Street Unit# 109
Lasalle, Ontario
A spectacular 2 bed, 2 bath unit by Valente Development with all the upgraded conveniences you have come to expect from this builder. One of the best locations in LaSalle for shopping, doctors, banks, etc., dog park, walking trails and parks. Open plan design, kitchen with quartz countertops, undermount lighting, pantry, in suite laundry. Spacious p/b with tray ceiling, ensuite with sparkling glass and tile walk in shower, main bathroom with tub. Luxury upgraded vinyl plank flooring throughout except for bathrooms which porcelain floor. Linen closet. Garbage chute, social/party room for tenants use with kitchenette and rest room. Unassigned surface parking included. Garages to lease. On Site Manager, service department. Includes 5 S/S appliances. All heating equipment and hot water tank not subject to any rental fees. 1 year lease. Proof of employment and credit check required with application. Tenant pays utilities, water, gas, hydro. All Showings by appointment. (id:58043)
Remo Valente Real Estate (1990) Limited


