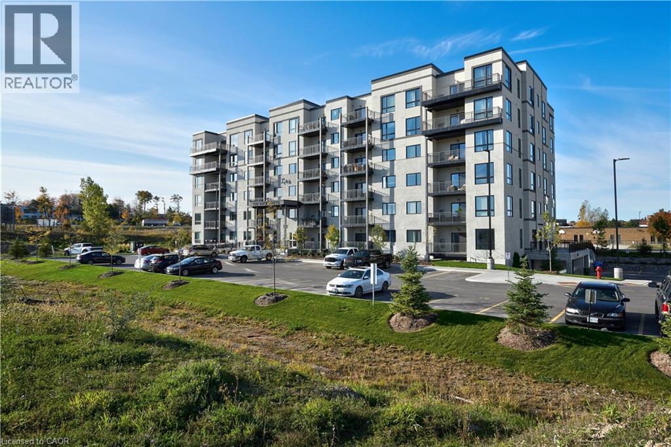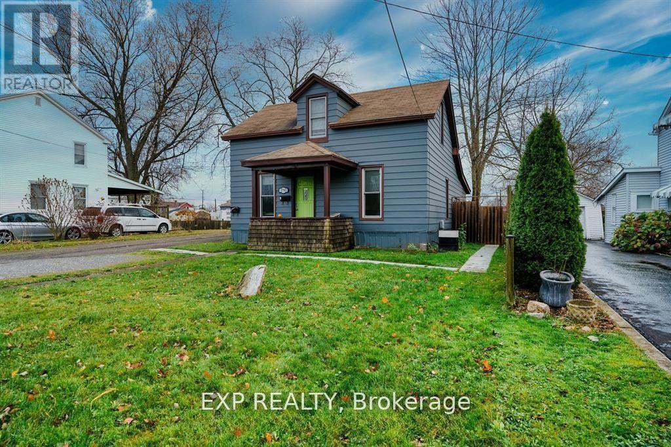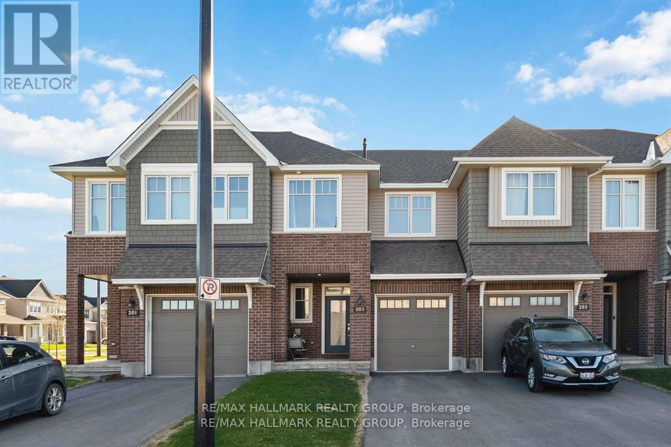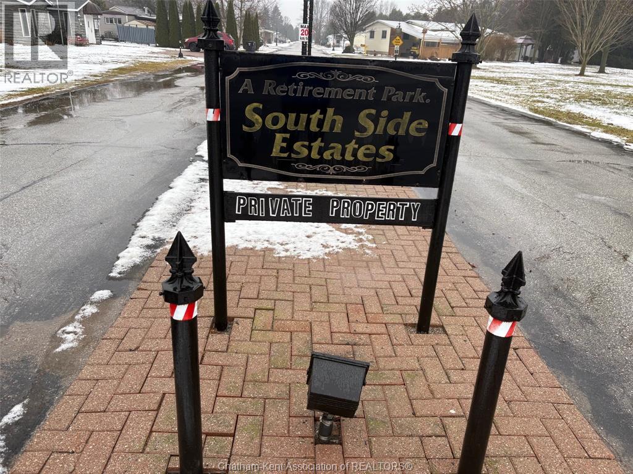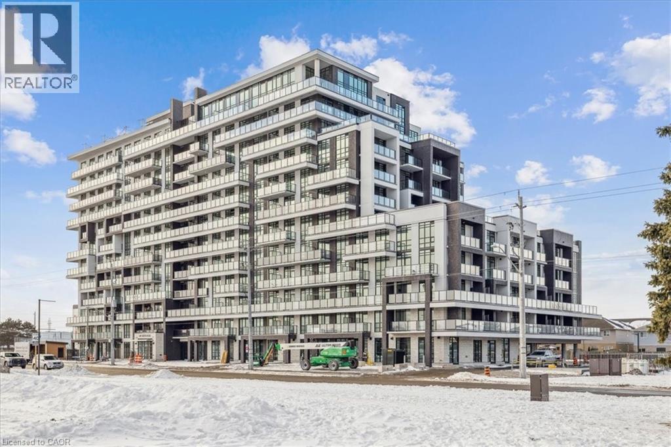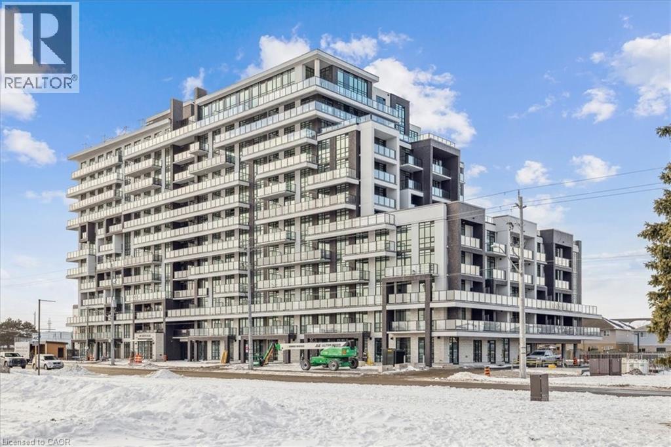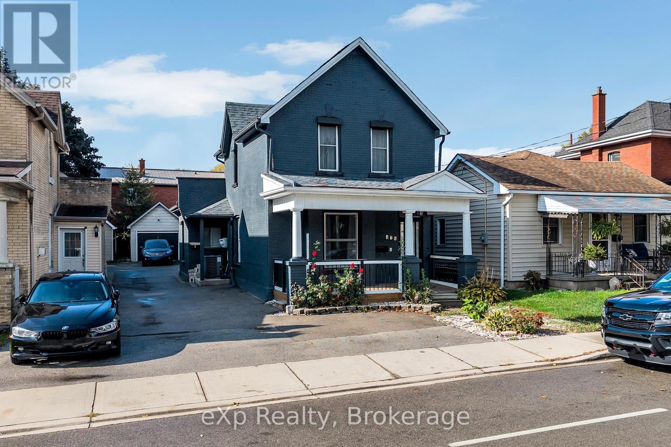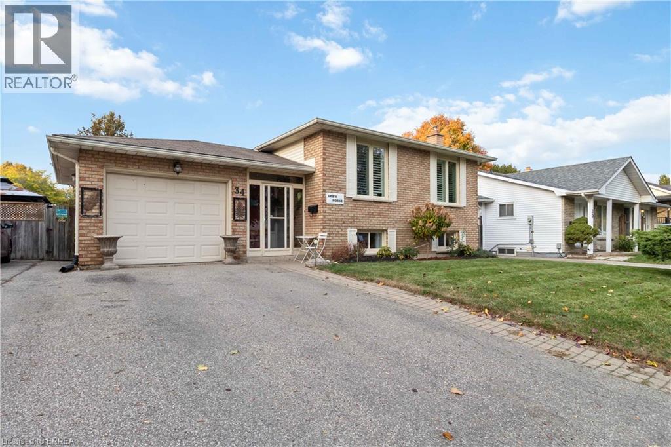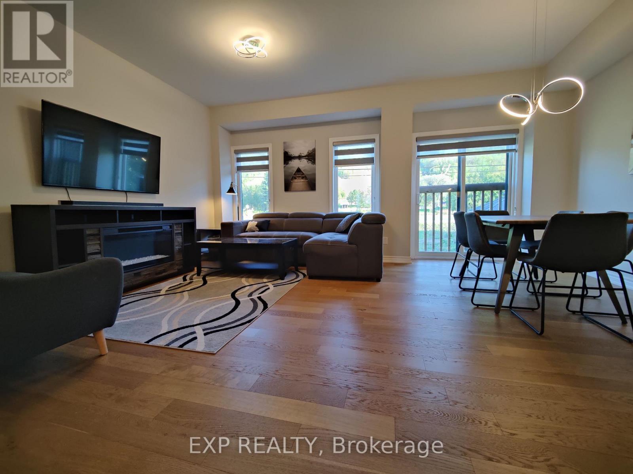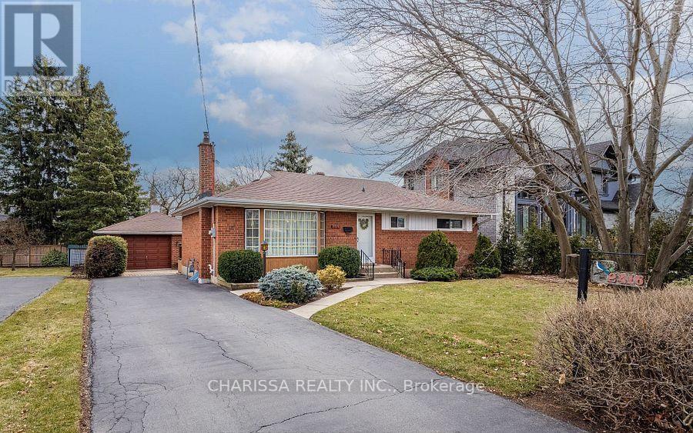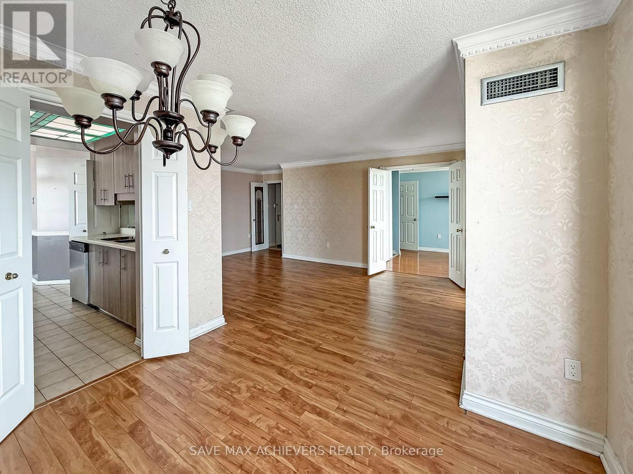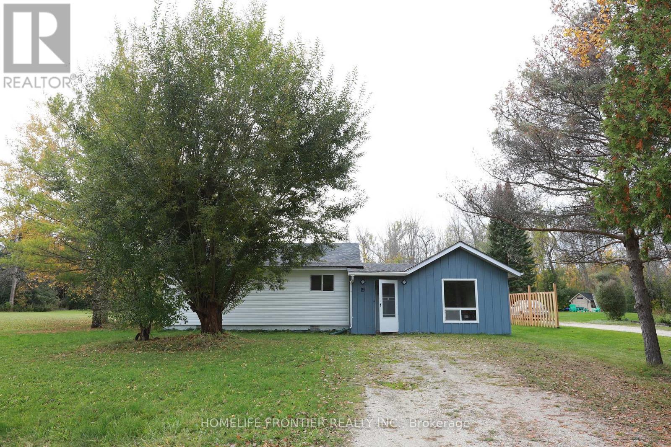299 Cundles Road E Unit# 304
Barrie, Ontario
Welcome to The Duckworth Condos! Discover convenience and comfort with this exceptionally located Condo! Right next to North Barrie Crossings Plaza, this prime location offers unparalleled access to many great amenities such as LA Fitness, Galaxy Cinema, shopping, and various restaurants; walking distance to schools and parks. With easy access to HWY 400, you will find Royal Victoria Hospital and Georgian College nearby, along with easy public transit options. This bright and spacious unit features two generous bedrooms, a large den perfect for a home office, and two full bathrooms. The open-concept living area flows into the Kitchen area, featuring stainless steel appliances and a large kitchen island. The living room leads directly to the sizable balcony. It is fantastic for checking the weather before going out and also relaxing with your favourite beverage and listening to the birds! The condo is thoughtfully upgraded with in-suite laundry and neutral colours throughout. The convenience of two owned outdoor parking spaces further enhances the low- maintenance lifestyle. Take advantage of this opportunity to live in a location where everything you need is just steps from your home! You will enjoy this relaxing lifestyle! (id:58043)
Keller Williams Innovation Realty
3791 Keller Street
Niagara Falls, Ontario
fully renovated over 1100sq ft, 3 bed 1 bath, 1 1/2 story detached home in great Niagara neighborhood. Close to shopping, parks, restaurants and major roads. Bonus, short walk to parks and Chippewa creek. (id:58043)
Exp Realty
203 Finsbury Avenue
Ottawa, Ontario
Available Feb 20. Bright and modern executive townhome in the desirable Westwood community of Stittsville. The open-concept main floor features large windows, hardwood flooring, a gas fireplace, and a contemporary kitchen with Quartz countertops and a breakfast bar. Upstairs includes three spacious bedrooms, each with a walk-in closet, a full bathroom, and a convenient laundry room. The finished basement offers extra living space and storage.Backs onto a future school parking lot no rear neighbours for added privacy. Close to schools, parks, shopping, public transit, and highway access.The photos were taken prior to the current tenants move-in.Rental application, photo ID, employment and income verification, full credit report with Offers. Single Family, No Pets. (id:58043)
RE/MAX Hallmark Realty Group
22220 Charing Cross Road Unit# 26
Chatham, Ontario
This Marlette mobile home nestled on a large treed lot in the back part of the park has no rear neighbours. A 3 bedroom, one bath spacious unit catering to the 55 year old plus community. Updated appliances. The bathroom has been renovated with newer fixtures. Dining area has built ins. Seller willing to leave a variety of furnishings. Newer central air and furnace. Large storage shed could be used as a shop very easily because it has a power source. Enjoy this parklike setting. Land rental includes, Common area use, maintenance, clubhouse use, reserve fund, sewer and taxes. Buyer will require park approval with a one time $500.00 memberhship fee. Seeing in believing so make your appointment now. Immediate possession. (id:58043)
Royal LePage Peifer Realty Brokerage
461 Green Road Unit# 811
Stoney Creek, Ontario
Brand new, stunning 1 plus den condo for rent (728 sq ft + 37 sq ft balcony) minutes to Lake Ontario. Featuring an open-concept layout, large windows, a spacious living/dining area, and a versatile den perfect for a 2nd bedroom, or a home includes a blacony with a view of Lake Ontario, in-suite laundry, 1 underground parking space and 1 locker. Nearby amenities include Waterfront trails, parks & Van Wagner's Beach quick access to the QEW close to Costco, Walmart, restaurants & daily conveniences. Close to the future Confederation GO station, all amenities. Located in a quiet, well-managed building with a fitness room, party room, rooftop terrace & visitor parking. (id:58043)
Royal LePage State Realty Inc.
461 Green Road Unit# 812
Stoney Creek, Ontario
Brand new, stunning 1 plus den condo for rent (728 sq ft + 37 sq ft balcony) minutes to Lake Ontario. Featuring an open-concept layout, large windows, a spacious living/dining area, and a versatile den perfect for a 2nd bedroom, or a home includes a blacony with a view of Lake Ontario, in-suite laundry, 1 underground parking space and 1 locker. Nearby amenities include Waterfront trails, parks & Van Wagner's Beach quick access to the QEW close to Costco, Walmart, restaurants & daily conveniences. Close to the future Confederation GO station, all amenities. Located in a quiet, well-managed building with a fitness room, party room, rooftop terrace & visitor parking. (id:58043)
Royal LePage State Realty Inc.
1 - 174 William Street
Brantford, Ontario
Welcome to a stunning home located in Brantford's Victorian District. This charming and spacious 3 bed, 1.5 bath main + second floor unit features 10' ceilings, Porcelain tiles, a new powder room (Oct 2025), main floor laundry, kitchen, living and dining. Upstairs offers 3 spacious bedrooms, and a 4-pc bath. Professionally done exterior painting, gives a fresh and modern finish. Don't miss this charming, move-in ready home. (id:58043)
Exp Realty
34 Sympatica Crescent Unit# Lower
Brantford, Ontario
Desirable North End Location! Beautiful, bright, and spacious lower-level unit in sought-after Lynden Hills featuring a private separate entrance. This well-maintained unit offers a large living room with cozy fireplace, galley-style kitchen, two comfortable bedrooms, a 3-piece washroom, and the convenience of your own in-suite laundry room. Includes one driveway parking space with additional street parking available. Enjoy shared access to the backyard. Seeking A+++ tenant(s). Required documentation includes a full credit report, recent pay stubs, letter of employment, and completed rental application. Tenant(s) responsible for a portion of water, gas, and hydro. Available immediately. (id:58043)
Century 21 Heritage House Ltd
112 Delphi Court
Blue Mountains, Ontario
Unfurnished townhouse available for annual lease. This stunning townhome offers over 1,550 sq. ft. of thoughtfully designed living space, freshly painted and showcasing unobstructed mountain views. The bright, open-concept layout features 3 bedrooms and 3 bathrooms. The spacious primary bedroom includes a walk-in closet and private ensuite, while the second-floor laundry adds everyday convenience. Enjoy beautiful views of the Georgian Peaks and the perfect balance of modern comfort and natural surroundings. Located on a quiet court, just minutes to Blue Mountain Village, with easy access to skiing, trails, shopping, beaches, and year-round outdoor activities. (id:58043)
Exp Realty
Upper - 2416 Rebecca Street
Oakville, Ontario
Solid bungalow on a private, oversized lot in Oakville's highly desirable Bronte neighbourhood, just steps to Lake Ontario, Bronte Harbour, Marina & Village. Features 3 bedrooms, 2 full baths, main-floor living, detached garage and driveway parking for up to 4 cars. Surrounded by custom homes and close to top schools, shops, restaurants, GO, highways & waterfront trails. Ideal for tenants seeking space, lifestyle, and an unbeatable location. (id:58043)
Charissa Realty Inc.
Ph09 - 20 Cherrytree Drive
Brampton, Ontario
Welcome to this stunning penthouse featuring a massive solarium in the heart of Brampton. This 1448 sqft corner unit offers 3 beds, 2 baths, and a sun-filled solarium surrounded by expansive windows that flood the home with natural light. Homes like this are rarely built today, with generously sized living and dining rooms that seamlessly connect to the solarium and showcase sweeping city views from multiple angles. The primary bedroom includes a large walk-in closet and a private ensuite bathroom. Enjoy convenient living with an impressive range of amenities, including all utilities, to support a comfortable lifestyle. Best of all, major grocery stores and plazas are right across the street, with schools, transit, and Highway 410 and 407 just minutes away. (id:58043)
Save Max Achievers Realty
19 Betty Boulevard
Wasaga Beach, Ontario
[Move-In Anytime] Cartage-Like Living in Wasaga Beach Water Area. 2 Bedrms with 1 Large Entertainment Rm. Fully Furnished. Large 93 ft x 202 ft Lot with Large Backyard. Fully Renovated Interior (2023) with Newly Finished Wall Insulation (2023). Roof Done in 2022. Very Quiet Area with only Steps to "Great Lakes Waterfront Trail." Minutes Drive to Collingwood, Blue Mountain, Osler Ski Club, Playtime Casino. ** Short Term Rent or Year Term Rent Available ** (id:58043)
Homelife Frontier Realty Inc.


