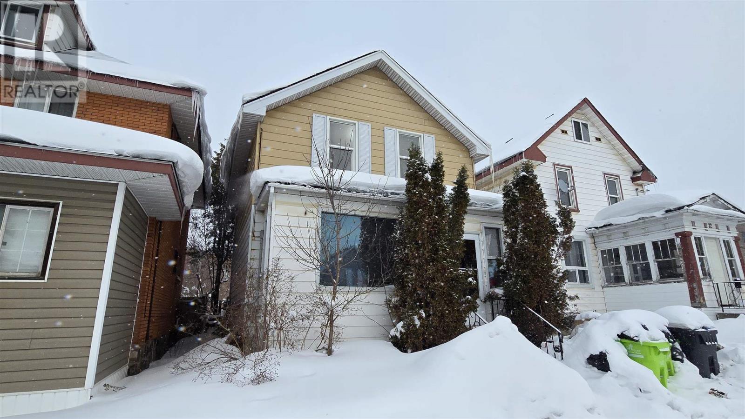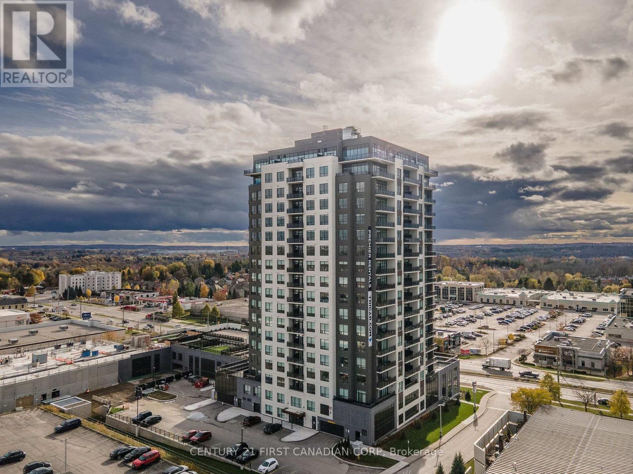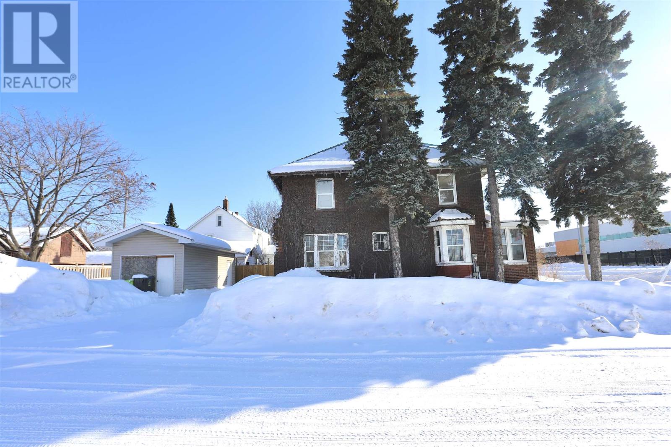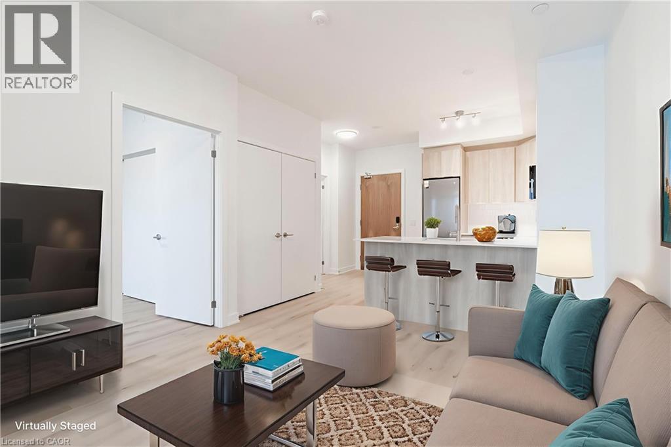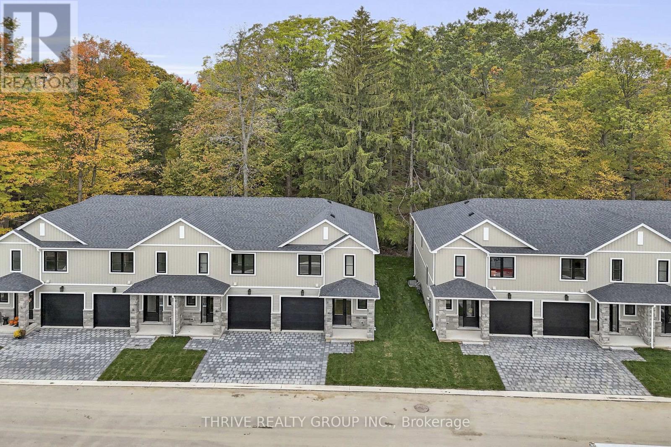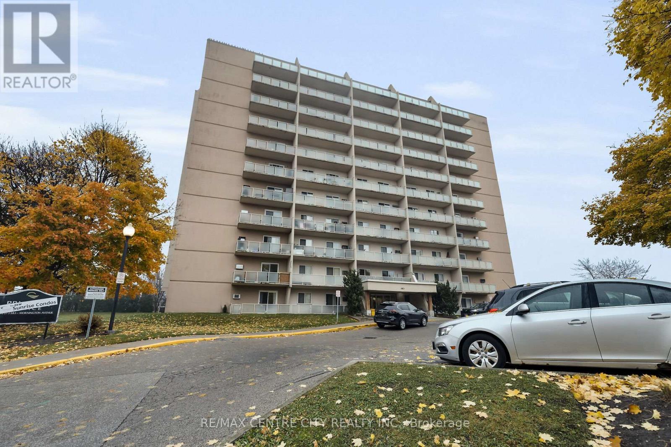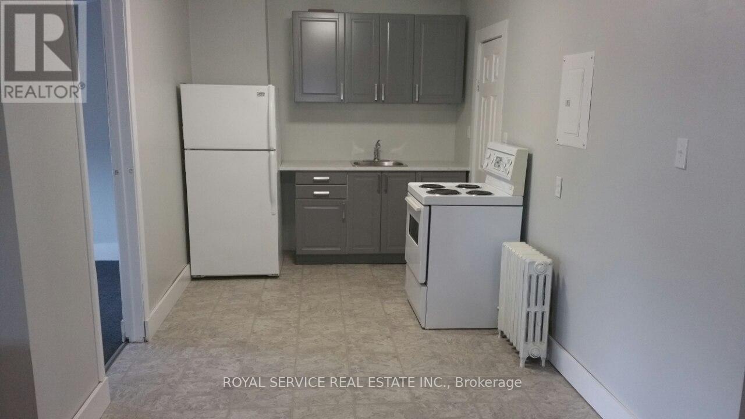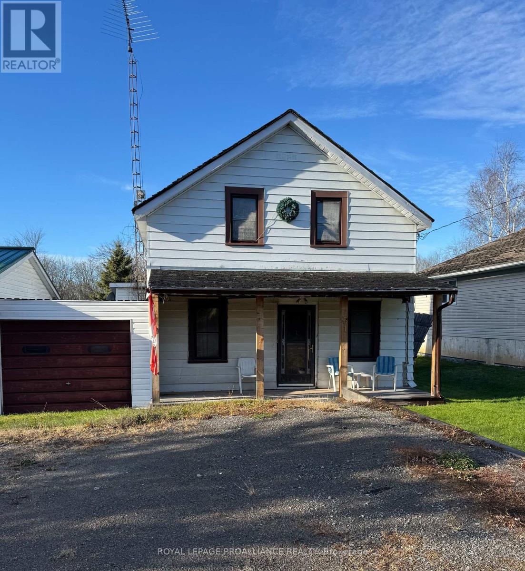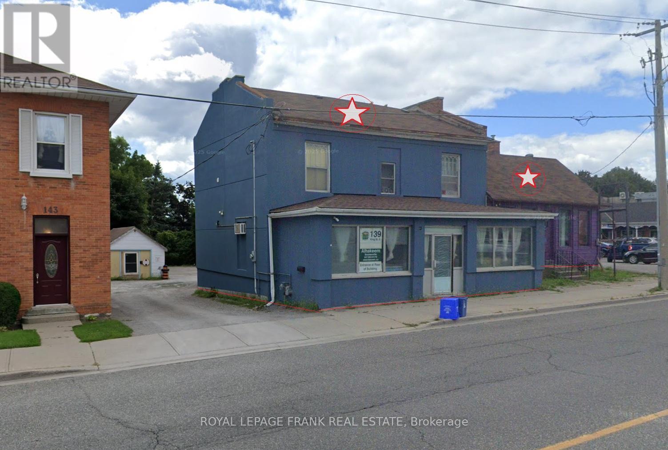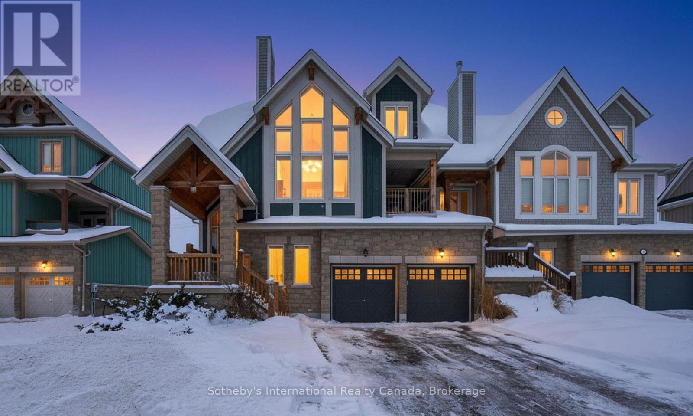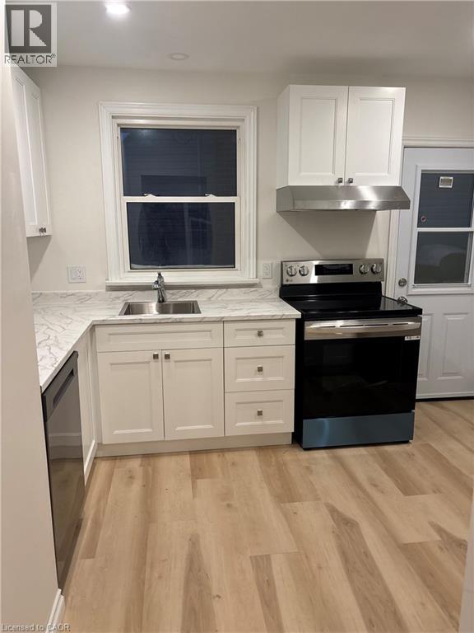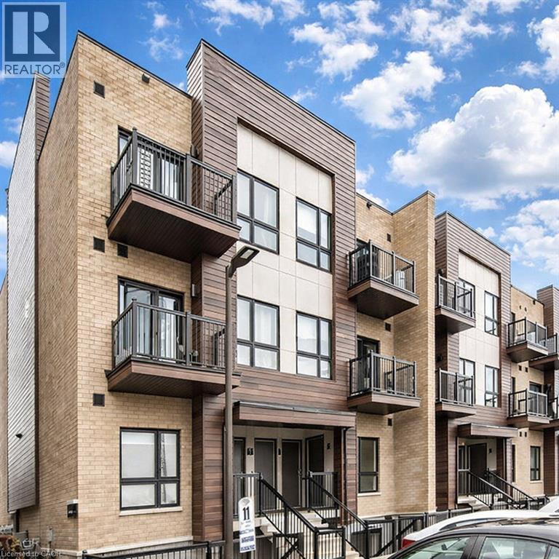36 Cathcart St
Sault Ste. Marie, Ontario
36 Cathcart Street offers a 2-storey home with 3 bedrooms, a full basement, and a detached garage. Heated by forced air natural gas and located in the downtown core, this property is close to amenities and presents a straightforward option for buyers looking for an affordable downtown home or investment opportunity. Property is currently tenanted for $1488.53 inclusive. Book your viewing today! (id:58043)
RE/MAX Sault Ste. Marie Realty Inc.
1303 - 4286 King Street
Kitchener, Ontario
Modern 2-Bedroom Corner Suite at Deer Ridge Point - Premium Living by Tricar. Welcome to Deer Ridge Point, Tricar's newest and most desirable rental community. This bright and spacious 2-bedroom west corner suite offers modern elegance with premium finishes throughout, including hard surface flooring, a sleek white kitchen, stainless steel appliances, and in-suite laundry for ultimate convenience. Enjoy sun-filled living with large windows and a thoughtfully designed open-concept layout. This brand new building is packed with top-tier amenities, including a golf simulator, guest suite, residents' lounge, and beautifully designed outdoor terrace perfect for relaxing or entertaining. Ideally located near shopping, restaurants, medical centers, and with easy access to the highway, Deer Ridge Point offers the perfect blend of luxury, comfort, and convenience in a highly sought-after neighbourhood. Experience elevated rental living! (id:58043)
Century 21 First Canadian Corp
364 Albert St
Sault Ste. Marie, Ontario
Large Century home freshly painted. This spacious home is great for a large family. Many updates including Natural gas forced air furnace and duct work, windows, doors, electrical updated and bathroom. hardwood throughout, beautiful trim and classic charming kitchen. This home is known for its unique looking metal roof. Home offers front porch divided for entrance and a bonus space off living area, separate dining room, 4 bedrooms, updated bathroom and Bonus walk up attic that can be finished to another liveable space. This home is close to the river and International Bridge and the Downtown Business area. Vacant possession! (id:58043)
Exp Realty Brokerage
25 Wellington Street S Unit# 811
Kitchener, Ontario
Brand new never-lived-in 1-bedroom suite by VanMar Developments in DUO Tower C at Station Park. Thoughtfully designed 503 sq ft interior plus a rare double-wide private balcony. Open-concept living and dining area complemented by a sleek modern kitchen with quartz countertops, breakfast bar, and stainless steel appliances. Spacious primary bedroom with direct walk-out to the balcony. Double-door in-suite laundry with built-in storage. Includes 1 underground parking space and 1 private storage locker. Bell high-speed internet, heating, and AC included; tenant responsible for hydro and water. Enjoy Station Park’s premium, resort-style amenities: Peloton studio, bowling lanes, aqua spa & hot tub, sauna, fully equipped fitness centre, SkyDeck outdoor gym, yoga deck, and more. Steps to transit, Google, and the Innovation District—ideal for professionals seeking modern urban living. (id:58043)
Condo Culture Inc. - Brokerage 2
3 - 279 Hill Street
Central Elgin, Ontario
Stylish Coastal Living in the Heart of Port Stanley! The perfect rental is now available! Welcome to HILLCREST Townhomes-where modern design meets small-town charm. This brand-new 3-bedroom, 2.5-bath townhome offers contemporary living with a thoughtfully designed layout and an attached garage for your convenience. Step inside to discover luxury vinyl plank flooring, a custom kitchen with quartz countertops, and bright, open-concept living spaces perfect for entertaining or relaxing. Enjoy the peaceful backdrop of a private rear yard overlooking the woods - your own serene escape just steps from the action. Unfinished lower level offers terrific storage. Located within walking distance to downtown Port Stanley, the beach, Foodland, and a variety of local shops and restaurants, this home combines the best of comfort and coastal convenience. Whether you're looking to start fresh, downsize, or enjoy carefree living, HILLCREST Townhomes deliver the perfect balance of style, comfort, and location. Unit 3 is available immediately. Appliances and window coverings included. References, credit check, and first & last month's rent required. Rent is plus utilities. Call today to schedule your private viewing! (id:58043)
Thrive Realty Group Inc.
801 - 573 Mornington Avenue
London East, Ontario
1 bedroom unit plus den on the 8th floor, facing west. Ready for immediate occupancy. Brand new Luxury Vinyl flooring and professionally cleaned. Walking distance to all the shopping at the corner of Oxford & Highbury and easy access to Fanshawe College with the bus stop at your door. Property tax is $1375/yr. Condo fee is $508.66/month which includes, heat, hydro, water. (id:58043)
RE/MAX Centre City Realty Inc.
#6 - 18 Walton Street
Port Hope, Ontario
Sweet Fourth Floor Walk Up in Downtown Port Hope overlooking the Ganaraska River. Close to the river, parks, great restaurants, shops, library and theatre. Two Bedrooms plus den and 1 and a half baths. Heat and Water included, tenant pays hydro. Unassigned parking for 1 car, not always guaranteed. No laundry in building. References, employment letter, credit check, 1st and last months rent. No smoking, No pets. Minimum 24 hours notice for all showings. (id:58043)
Royal Service Real Estate Inc.
31 O'brien Street
Marmora And Lake, Ontario
Bring Your Vision to Life in Deloro!This classic two-story home is a fantastic opportunity for anyone looking to build immediate equity by putting their own stamp on a property. While the home is ready for a comprehensive interior update, it provides a reliable foundation to start from, featuring municipal services and a modern forced-air gas furnace (5 yrs) and A/C (8 yrs) already in place.The functional three-bedroom, 1.5-bath layout is a perfect canvas for your creative ideas. Outside, the deep, fully fenced lot offers incredible utility with an attached single garage, a dedicated workshop, and a separate shed-perfect for hobbyists or those needing extra storage.This is the ultimate "blank slate" property where you can choose every finish, from the kitchen cabinets to the flooring and roof style, ensuring the final result is exactly to your taste. If you have an eye for design and aren't afraid of a project, this home is ready to be transformed into the neighborhood standout. (id:58043)
Royal LePage Proalliance Realty
139 King Street E
Clarington, Ontario
Demised portion of the total building. Approx 2000 SQFT available ground floor with bathroom and full basement + 3 bedroom walk up apartment / office space. Ideal for a live-and-work business. Tons of parking available in the rear yard. Separately metered utilities. Incentives negotiable. (id:58043)
Royal LePage Frank Real Estate
119 Venture Boulevard
Blue Mountains, Ontario
*AVAILABLE APRIL 1ST, 2026* Gorgeous mountain-style chalet in the Blue Mountains. Located near the base Blue Mountain, Craigleith and Alpine Ski Club in the Orchard, this home is perfect for all your family activities. It is just minutes from The Village at Blue, Craigleith Summer Club, local beaches, golf courses, walking trails, and endless hiking opportunities around Blue Mountain. Features include a beautiful open-concept chef's kitchen with a large breakfast island and an adjoining dining area. The living room boasts cathedral ceilings, a gas fireplace, and large windows with stunning views of the ski hills, making it perfect for entertaining family and friends. This beautiful home offers 4 bedrooms and 3.5 baths, with over 2800 sq. ft. of finished living space across 3 levels. There are 2 bedrooms on the main level and 2 on the upper level, providing space and privacy. The finished basement includes a recreation room with a TV for cozy movie nights or games, and separate laundry facilities. Additionally, the property features double garage parking inside and two spaces outside on the parking pad, ensuring ample parking for your vehicles. (id:58043)
Sotheby's International Realty Canada
433 Guelph Street Unit# 4
Kitchener, Ontario
Welcome home to this newly renovated, top-floor two-bedroom, one-bath suite located in a quiet and well-maintained four-plex. Thoughtfully updated and filled with natural light, this inviting unit offers both comfort and functionality in a safe, centrally located neighbourhood—ideal for professionals, couples, or small families. Enjoy the privacy of top-floor living along with a private balcony, perfect for morning coffee or unwinding at the end of the day. Inside, the layout is efficient and practical, featuring generous closet space and ample kitchen cabinetry, providing excellent storage rarely found in units of this size. Window coverings will be provided for added convenience. The building is home to a local, friendly landlord who takes pride in maintaining a peaceful and respectful environment. On-site laundry and one dedicated parking space are included, making day-to-day living easy and stress-free. Additional storage space is available for an extra monthly fee, ideal for seasonal items or extra belongings. This well-located unit offers quick access to everyday amenities, transit, and central routes, all while being tucked into a quiet residential setting. With water included, heat & hydro are extra. A beautifully refreshed space in a great location—this is one you won’t want to miss. (id:58043)
Revel Realty Inc.
40 Palace Street Unit# L1
Kitchener, Ontario
**Available from 1st April!** Welcome to 40 Palace Street Unit #L1, Kitchener — a well-maintained condo townhouse offering a comfortable and convenient lifestyle. This bright unit features 2 spacious bedrooms, 2 full bathrooms, and 1 dedicated parking spot, making it ideal for professionals or small families. Enjoy a functional layout with modern finishes, ample living space, and easy access to nearby amenities, shopping, transit, and major routes in a desirable neighborhood. Offered at $1,995/month, this is a fantastic opportunity to make this stylish and practical home yours. (id:58043)
Exp Realty


