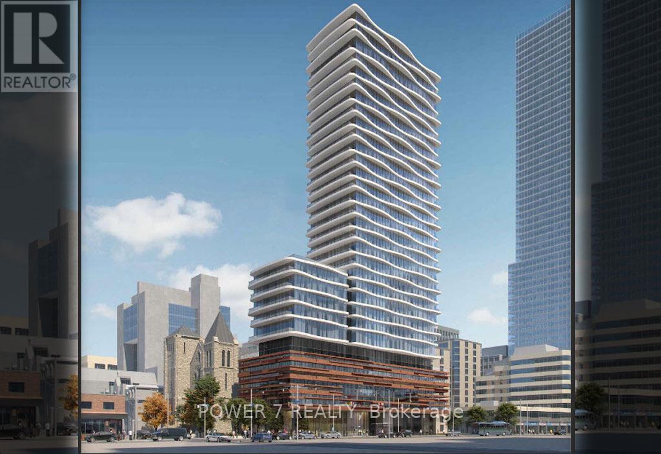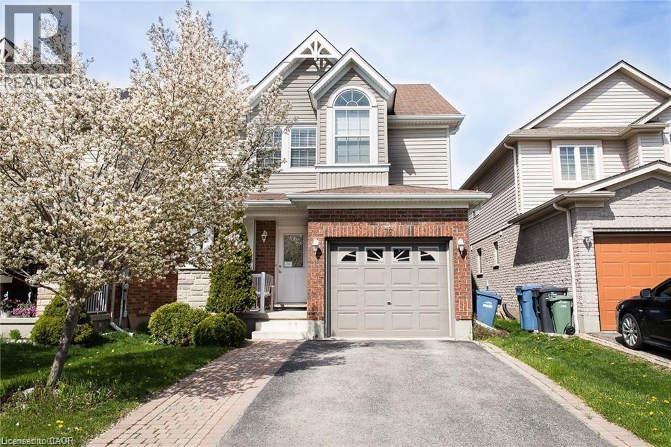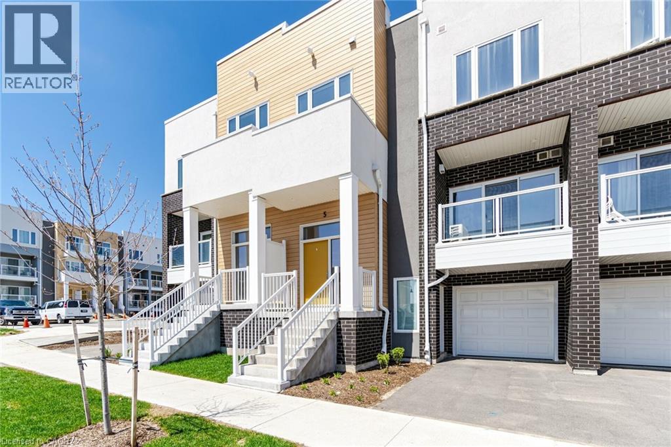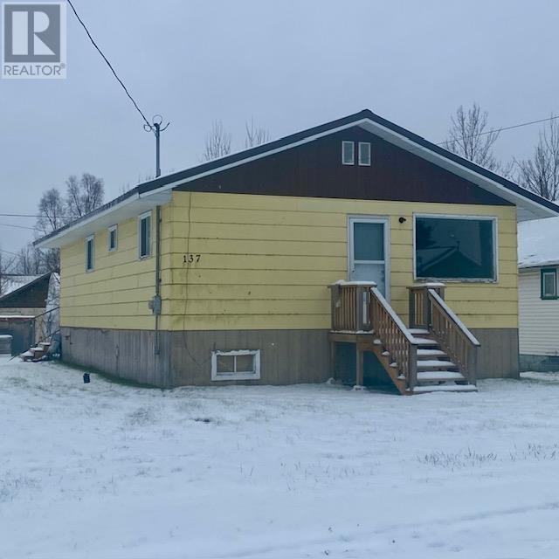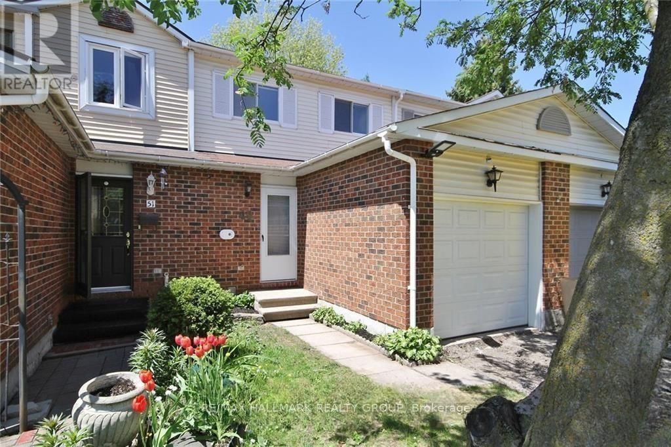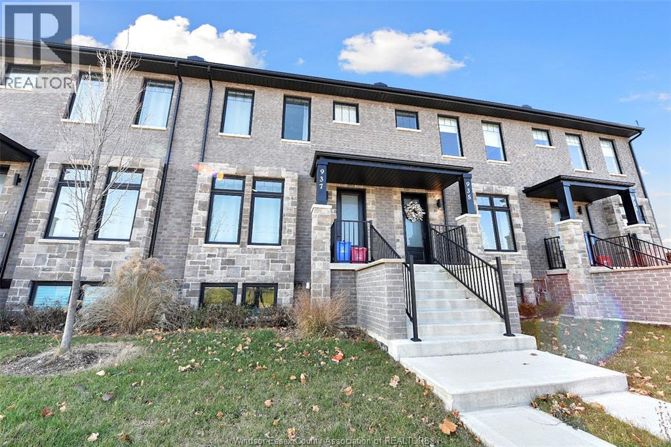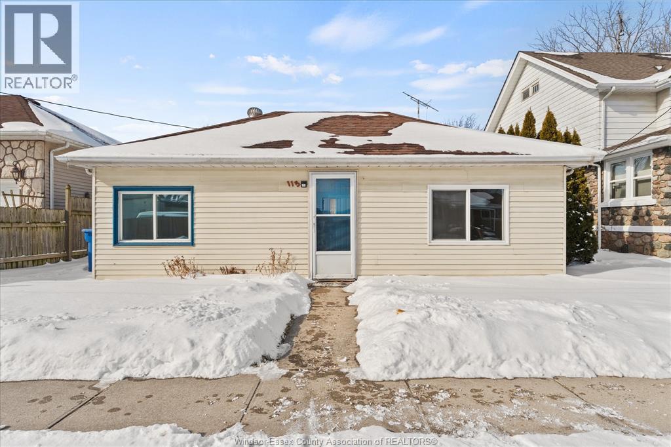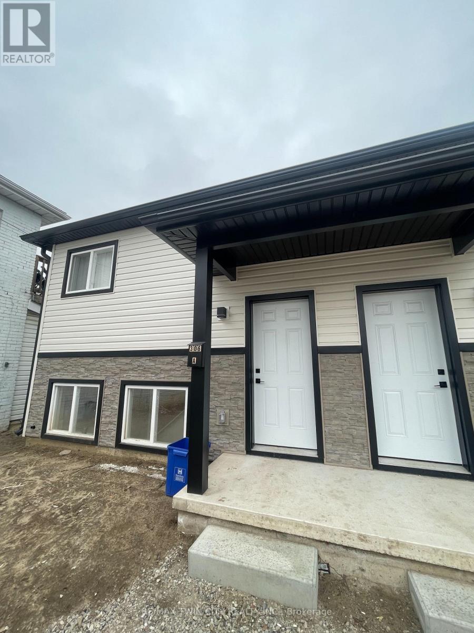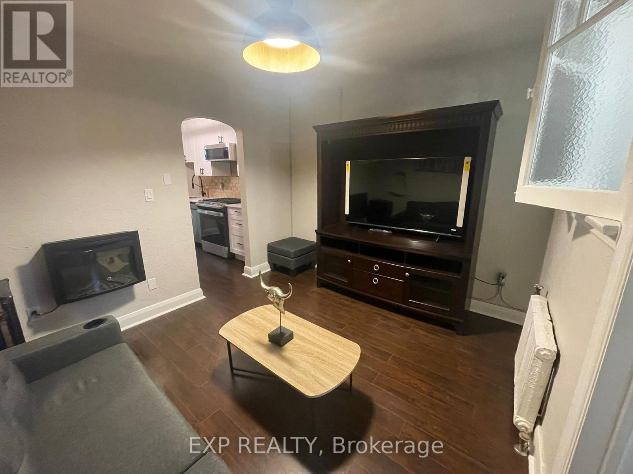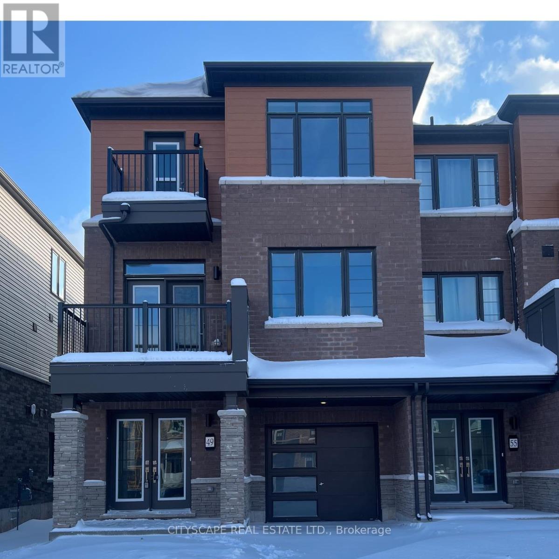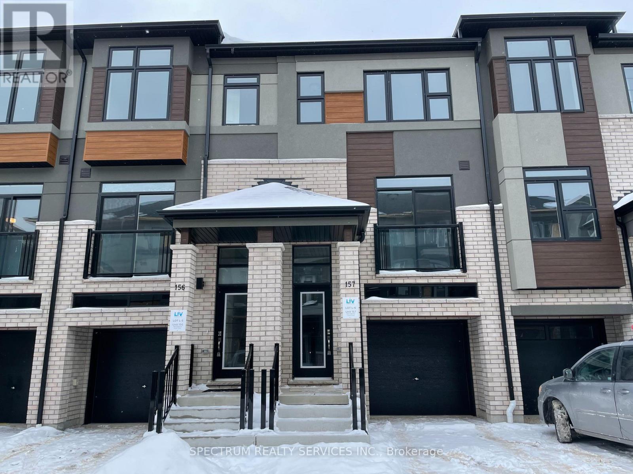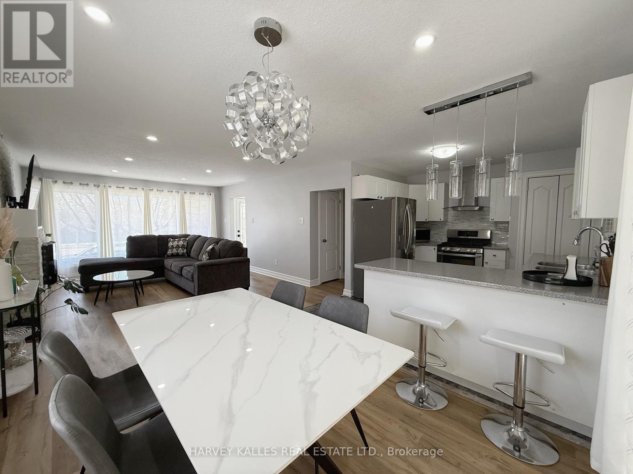3205 (Lph5) - 280 Dundas Street W
Toronto, Ontario
Rare Find in Downtown Toronto | Brand-New 3 Bedroom | Direct CN Tower Views & Expansive Balcony. Step into a life of spectacular city views and unparalleled convenience in this brand-new, expansive three-bedroom residence on vibrant Dundas West. Designed for modern living, this bright suite is flooded with natural light from floor-to-ceiling windows framing iconic, unobstructed views of the CN Tower. Your private, generous southeast balcony invites seamless indoor-outdoor living, perfect for morning coffee or evening entertaining against a breathtaking backdrop. Inside, discover a thoughtfully designed kitchen that combines sleek stainless steel appliances and elegant quartz countertops with seamless functionality. The in-suite laundry adds everyday ease, while three well-proportioned bedrooms offer true flexibility-ideal for growing families, professionals, or anyone seeking spacious, modern city living. Nestled in one of the city's most dynamic neighbourhoods, you are perfectly situated just steps from OCAD University, the AGO, the University of Toronto, and several major hospitals. Enjoy unrivalled access to the TTC, world-class dining on Queen West, eclectic shopping, and the pulse of the Entertainment District-all right at your doorstep. Residents enjoy a hotel-style suite of amenities, including: 24-hour concierge service; State-of-the-art fitness centre (cardio, weights, yoga studio); Rooftop terrace with lounges, BBQs & outdoor dining; 11th-floor outdoor terrace & lounges; Party lounge, bar, and private dining room with catering kitchen; Business lounge & co-working spaces; Art studio & creative rooms; Guest suites & meeting/media rooms. Added Convenience: A convenient parking space on P1 (#R11), featuring an elevated platform system for secure and easy vehicle storage. Directly behind, a private, oversized locker (R8) (13' x 4.6') offers ample, secure storage for seasonal items, luggage, or household overflow. (id:58043)
Power 7 Realty
76 Lynch Circle
Guelph, Ontario
Brand New 800 Sq. Ft. Fully Furnished One Bedroom Basement Apartment. Carpet Free. Very Bright And Spacious. 4 Piece Bathroom, One Bedroom. Kitchen, Living Room, In Suite Laundry. Private Entrance. (id:58043)
RE/MAX Real Estate Centre Inc. Brokerage-3
5 Wellness Avenue
Kitchener, Ontario
Discover immediate comfort in this exquisite new construction townhouse at 5 Wellness Ave., Kitchener. A perfect blend of style and functionality awaits you. Step into an open concept main floor leading to a sunny front balcony, complemented by a convenient powder room. Upstairs, two spacious bedrooms boast walk-in closets and two full bathrooms, ensuring privacy and convenience. The lower level unveils a finished rec room with soaring ceilings, providing versatile space for your preferences. Enjoy the convenience of a mud room leading to the outdoors and your personal garage. With two parking spaces – one in the garage, the other at the front – plus nearby visitor parking, convenience is paramount. Nestled in a welcoming community, a fresh park graces the vicinity. Embrace the ease of amenities nearby and relish the short walk to Jean Stekle Public School and Parkvale Park. This inviting home is a must-see, offering a harmonious blend of modern living and comfort! April 1st Move In! (id:58043)
Chestnut Park Realty Southwestern Ontario Limited
Chestnut Park Realty Southwestern Ontario Ltd.
137 Queen Ave
Geraldton, Ontario
Come and have a peek at 137 queen avenue Located in a quite area and offers a quick possession. 2 bed room separate dining room. Partially furnished basement . There is a ramp access and also if needed? Metal roof installed 3 years ago. (id:58043)
Royal LePage Lannon Realty
49 Sunridge Lane
Ottawa, Ontario
Welcome to 49 Sunridge Lane - This well-maintained 3-bedroom, 2.5-bath townhouse in a highly desirable location with NO rear neighbours, offering exceptional privacy. The main level features a functional open-concept layout with a custom kitchen complete with granite countertops, hardwood flooring, and bright living and dining spaces with a feature wall and walkout to the backyard. A convenient powder room completes the main floor.The upper level offers three generously sized bedrooms and a full bathroom with granite countertop. The fully finished basement provides additional living space and includes a full bathroom, laundry area, storage room, and modern flooring. Enjoy outdoor living with a private, fully fenced yard, enhanced by a deck, patio area, and garden beds. Additional features include newer windows and a patio door installed approximately two years ago. Located within walking distance to trails, bike paths, parks, schools, grocery stores, restaurants, and SO MUCH more! (id:58043)
RE/MAX Hallmark Realty Group
955 Walker Road
Windsor, Ontario
This beautifully designed property was developed by Walkerville-Walker Development with a focus on optimal walkability and convenient access to essential amenities. Inside the stylish Brownstone-style townhome, you’ll find 2 spacious bedrooms, including a primary bedroom that offers a large balcony, 4 well-appointed bathrooms, and a chef’s kitchen, perfect for both everyday living and entertaining. All appliances are included for added convenience. The property includes a detached 1-car garage and 2 additional parking spaces for guests. Offering approximately 2,500 sq. ft. of livable space, including a finished basement, this home provides the flexibility to use the lower level as a legal business unit with a separate grade-level entrance or as additional living space. Income and credit verification are required. Shorter rental terms may be considered. Don’t miss this unique opportunity to enjoy residential luxury. (id:58043)
Kw Signature
115 Victoria Street North
Harrow, Ontario
Completely renovated 2 bedroom single family home being offered for lease and immediate occupancy. This one floor home is ideal for retirees or couples. 2 bedrooms, open concept kitchen, living room and completely brand new bathroom. Updated flooring and trim. Only Hydro and Water in addition to rent. Low utility costs. The Landlord reserves the right to accept or decline any application at their discretion. First and Last months rent required. Rental Application, Full credit report and proof of employment / income required. (id:58043)
RE/MAX Preferred Realty Ltd. - 586
C - 306 Dalhousie Street
Brantford, Ontario
Welcome to your newly renovated sanctuary nestled within a new-build home. This 2-bedroom, 1-bathroom lower floor unit offers a perfect blend of modern convenience and cozy charm. Step inside to discover an open-concept living space, adorned with sleek flooring and freshly painted walls, creating a welcoming ambiance. The fully equipped kitchen boasts ample cabinet space, inviting your culinary adventures. Relax and unwind in the bedrooms, offering generous closet space for all your storage needs. The pristine bathroom features contemporary fixtures and a soothing atmosphere, perfect for unwinding after a long day. With its convenient location and stylish upgrades, this home is the epitome of comfortable living. Steps to downtown, transit routes, Laurier University, Library, and all other amenities, you may not even need the parking space provided! Don't forget about the in-unit laundry, as well as thermostat control! (id:58043)
RE/MAX Twin City Realty Inc.
111 Dundas Street
London East, Ontario
Move-in ready! Working professionals & Students welcome. Unit 6 - 111 Dundas St, located in the heart of Downtown London, just steps from the vibrant core near Dundas St and Richmond Row. Enjoy unmatched convenience with Covent Garden Market, Canada Life Place, Fanshawe Downtown Campus, transit, restaurants, cafés, and nightlife all within walking distance - ideal for those who want to live, work, and study downtown. This fully furnished 1-bedroom unit features a modern and comfortable layout with stainless steel appliances including a gas stove, fridge, brand new dishwasher, and over-the-range microwave. The living area offers a cozy electric fireplace, entertainment unit with 58" TV, brand new couch, and coffee table. The bedroom includes a double bed with mattress and side table, plus a dedicated computer/work area with shelving. Gas included. Tenant pays hydro (electricity) and internet. Paid parking available nearby (no on-site parking). A true turnkey downtown rental. (id:58043)
Exp Realty
49 Pogie Drive
Welland, Ontario
Welcome to 49 Pogie Drive, Dain City, Welland - a brand-new 3-bedroom, 2-bathroom townhouse offering a modern living space. Featuring upgraded builder finishes, an open-concept layout, brand-new appliances, and a sleek contemporary design, this home also includes an attached garage and private driveway. Ideally located within walking distance to the Welland Canal, scenic trails, and nearby parks, it offers comfort and convenience in a growing community-perfect for leasing (id:58043)
Cityscape Real Estate Ltd.
157 - 660 Colborne Street W
Brantford, Ontario
Welcome to 157-660 Colborne Street West, quietly nestled in the growing, picturesque Sienna woods west community. Located minutes from downtown, schools, major amenities, parks and so much more, this brand-new home is ideal for almost anyone. Indulge in open-concept living, naturally sunlit rooms, with a mix of modern and contemporary design. The Main level features a dedicated great room with a separate kitchen and dining area, with the added convenience of main-floor laundry. The intentionally curated upper level includes a spacious primary bedroom, walk-in closet and added ensuite. Throughout this floor, you'll find two additional bedrooms and a full secondary bathroom. Spend the day in the neighboring park behind the home or have cozy summer nights in your private backyard. You'll also have access to two dedicated parking spaces, as well as more than ample visitor parking just a short walk from the home. Book your private showing today before it's too late! (id:58043)
Spectrum Realty Services Inc.
1330 Highbury Avenue N
London East, Ontario
This spacious Main floor fully furnished 2+1 bedroom , 1+1 bathroom fully renovated like Stunning brand New offers a private kitchen, own entrance, private laundry facilities, making it an ideal living space for an individuals or a couple. Located in a convenient area with a direct bus to Fanshawe College right outside the house and just minutes from Highway 401, it's perfect for students or commuters. Rent is 2200 per month, plus 75% of household utilities. Available immediately as of NOW ! (id:58043)
Harvey Kalles Real Estate Ltd.


