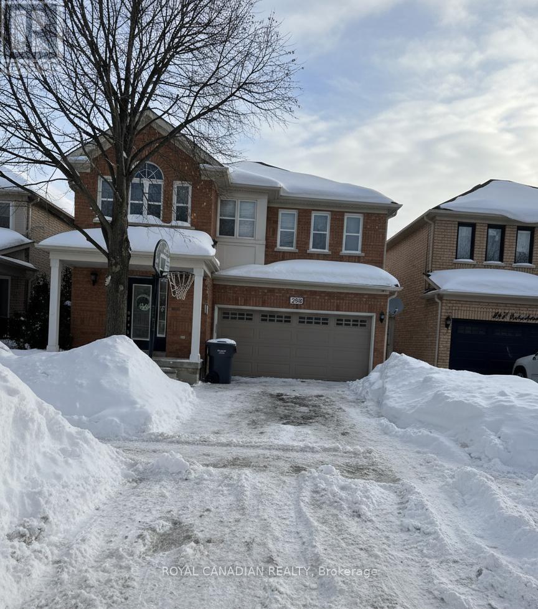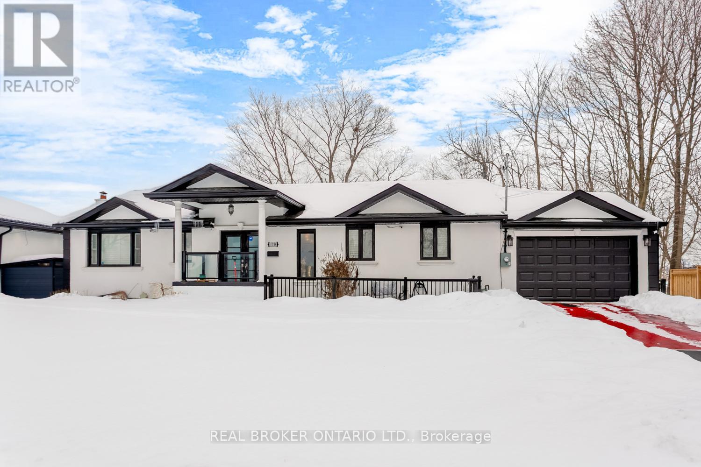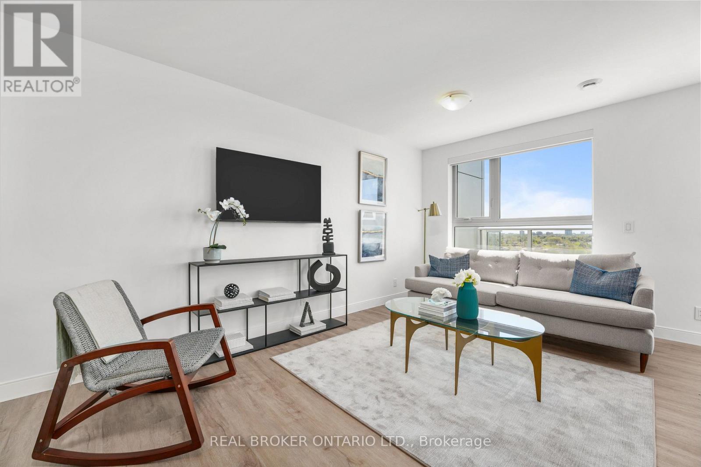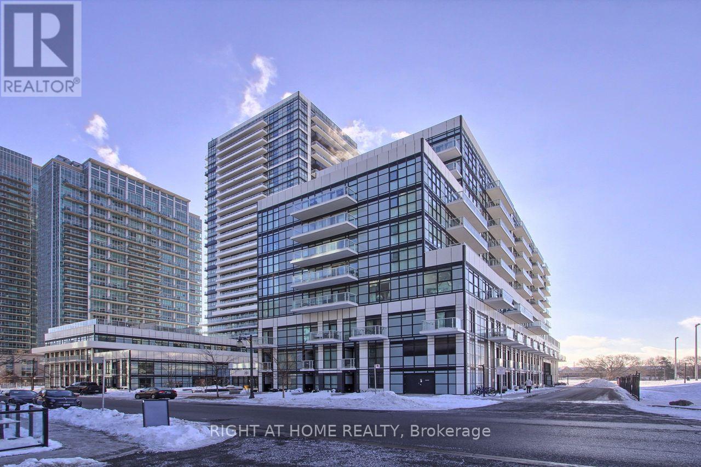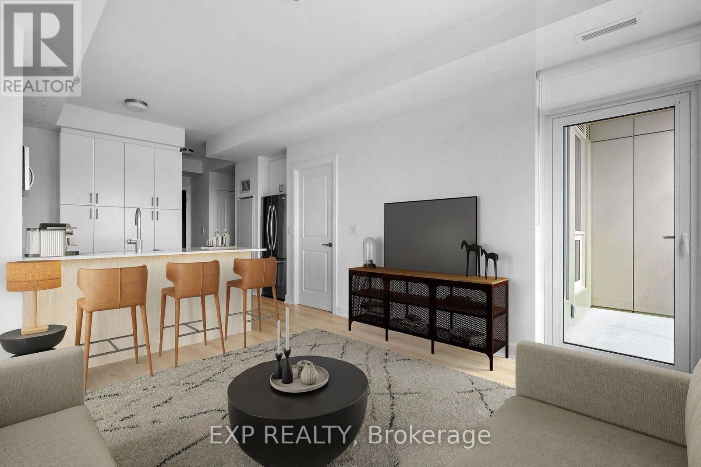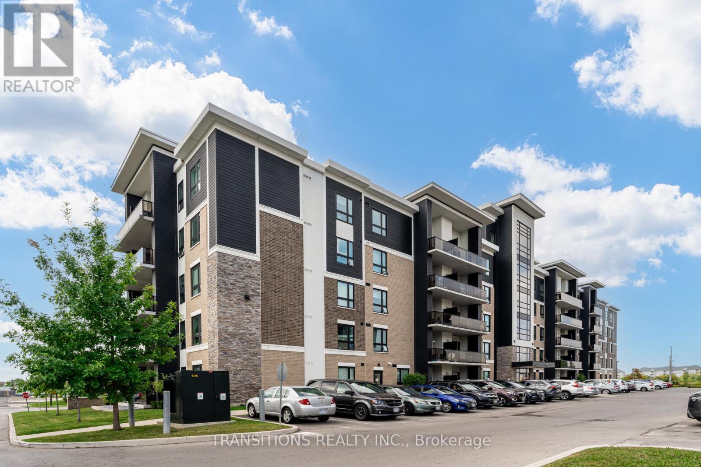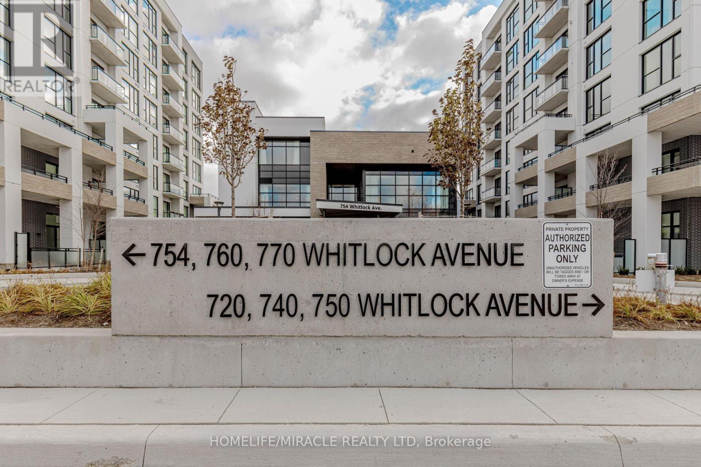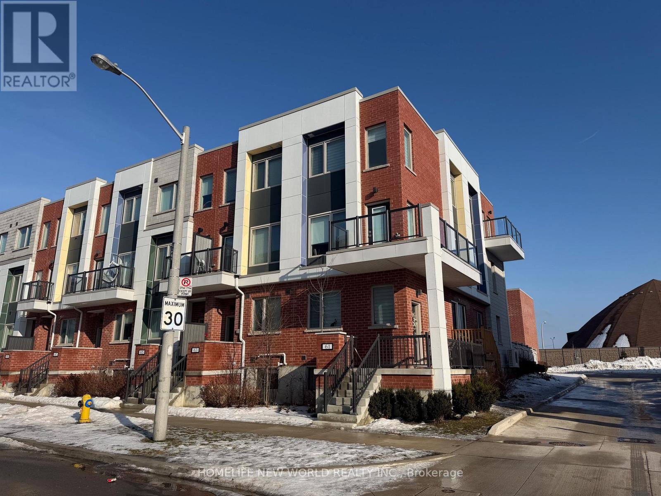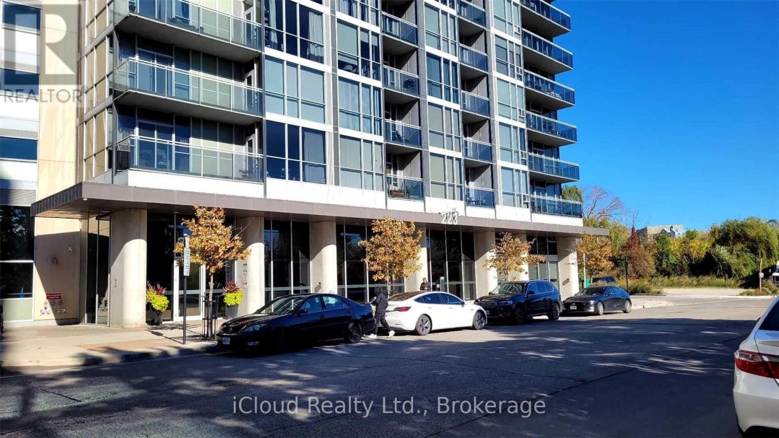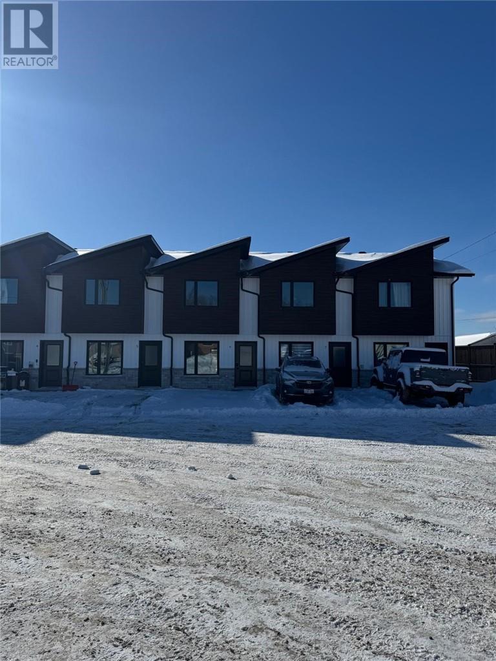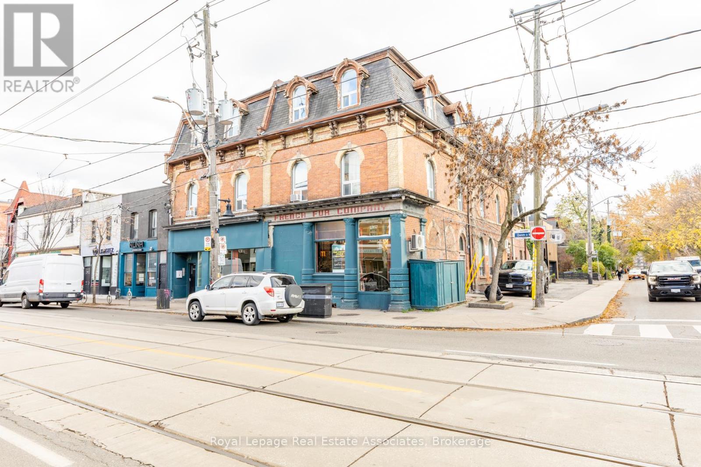289 Edenbrook Hill Drive
Brampton, Ontario
Stunning 5+2 bedroom, 4 washroom detached home available for lease in the prime Fletcher's Meadow area, Brampton. Spacious layout featuring separate living, dining, and family rooms. Beautiful oak staircase and an updated kitchen with new countertops and open-concept breakfast area. Includes Finished basement which offers 2 bedrooms. Close to schools, parks, transit, and amenities. Ideal for families. (id:58043)
Royal Canadian Realty
Basement - 120 Hadrian Drive
Toronto, Ontario
Bright walk-out with ravine views. Set within a newly renovated ranch bungalow on a wide 83-foot lot, this walk-out basement apartment delivers a blend of privacy, space, and nature. It's a lower level apartment that feels anything but below ground. Flat ceilings and modern finishes create a bright living space throughout. If you love to cook or need space to spread out a proper takeout, a large kitchen with a breakfast bar fits the moment perfectly. A fireplace in the living room adds instant warmth. Shared on-site laundry with updated appliances and two dedicated parking spaces bring convenience. Walk out through a separate entrance to access the private patio and ravine views backing onto the Humber River trail. If you value quiet mornings, evening walks, and a connection to nature, this will feel like a natural fit. The home is located near the end of a quiet street, just steps from a large park featuring trails, riverwalk access, toboggan hills, tennis courts, a pool, soccer fields, and Pine Point Park & Arena. Just beyond this peaceful setting, you're still well connected: minutes to Islington bus routes and subway station, Hwy 400, 401, and 427, with easy access to Vaughan and Mississauga. Daily essentials and dining are also close by, including Costco, Walmart, Canadian Tire, Fresh Value Chinese Market, and Kung Fu Bubble Tea. Yorkdale Mall is just 14 minutes away. (id:58043)
Real Broker Ontario Ltd.
310 - 100 Manett Crescent
Brampton, Ontario
Welcome to The Hemlock, a bright and functional 2 bedroom suite at The Manett that gives you real indoor space plus a huge outdoor extension. With 874 sq ft inside and a rare 303 sq ft terrace, this layout is ideal for anyone who wants room to live, work, and host without feeling boxed in. The living, dining, and kitchen area stretches over 27 feet, creating an open flow that works for everyday life and entertaining. The kitchen is set up with a full appliance package including a fridge, stove, and dishwasher, plus an island style layout that keeps the space social and practical. Both bedrooms are nearly identical in size at roughly 9 by 13.5 feet, each with a full closet, making it perfect for roommates, a growing family, or a true second bedroom that can double as an office. You also get in suite laundry, a proper entry area, and a clean one bathroom layout that keeps everything efficient. At The Manett, residents enjoy secure entry, on site management, and access to amenities like a gym, social spaces, and a landscaped courtyard, with underground parking and storage typically available for lease. Limited time incentive: receive up to $200 off per month for 14 months, conditions apply. (id:58043)
Real Broker Ontario Ltd.
822 - 251 Manitoba Street
Toronto, Ontario
Welcome to the bright, open concept, and spacious 575 Sqf one bedroom plus den suite, featuring floor - to- ceiling windows, stainless steel appliances, with a parking & locker located in the Empire Phoenix condominium in the heart of the Mimico community. Steps to public transit, Go station, Parks, Lake, and more. Unit can be rented furnished for additional $100 Monthly). (id:58043)
Right At Home Realty
2433 Dufferin Street
Toronto, Ontario
Beautiful three bedroom condo in a great location. Corner unit. Just over 1000 ft..location. Corner unit. Just over 1000 ft.. One Parking and one locker included. Close to all amenities! (id:58043)
Right At Home Realty
612 - 3240 William Coltson Avenue
Oakville, Ontario
Discover unbeatable value in this brand-new, never-lived-in 1+1 bedroom suite at The Greenwich by Branthaven! Perfect for first-time buyers or savvy investors, this home combines luxury, convenience, and growth potential in one stunning package.Enjoy premium finishes throughout - Smart Home system, built-in appliances, quartz countertops, designer backsplash, hardwood flooring, and modern lighting. Soaring floor-to-ceiling windows flood the space with natural light, creating a bright and inviting atmosphere.Includes owned parking and locker. Experience resort-style living with world-class amenities: full fitness studio, yoga & meditation room, co-working lounge, rooftop terrace with BBQs, pet wash, bike storage & more.Nestled near parks, trails, ponds, shopping, dining, and top-rated schools - just minutes to 403/407/QEW, GO Transit, OTMH, and Sheridan College. Time is of the essence - priced below market for immediate sale! Don't miss this rare investment opportunity. Book your private tour today! (id:58043)
Exp Realty
304 - 620 Sauve Street
Milton, Ontario
This beautifully stylish 1-bed plus den condo features open-concept living, stainless steel appliances, in-suite laundry, a spacious balcony & one parking space. The building offers a fitness room, a party room and visitor parking. Located in the beautiful Beaty neighbourhood minutes to the 401 & 407, Milton GO, shops, restaurants, parks and trails. (id:58043)
Transitions Realty Inc.
505 - 720 Whitelock Avenue
Milton, Ontario
Welcome to this 605+ Sq.Ft. sun filled, brand new, never-lived-in 1-bedroom plus perfectly sized Den condo unit, offering an upscale lifestyle in Milton with unobstructed views of Escarpment from the side balcony. The suite comes with an impressive floor plan with soaring 9-foot ceilings and is fully upgraded with sleek laminate flooring. The open-concept living and dining area flows seamlessly into a functional Den, which serves perfectly as a home office, study room, and even the second Bedroom. A gourmet kitchen featuring elegant granite countertops, an attractive backsplash, European-style cabinetry with valance lighting and a set of stainless steel premium appliances. The spacious Primary Bedroom includes a large window, and a large closet. The 4-piece bath and in-suite laundry complete the interior conveniences. Open private balcony perfect for relaxing, enjoying your morning coffee and Sunlight in Summer time. This unit includes one under ground parking space and a locker. The host of amenities including 3-floor amenity space, fitness centre, yoga studio, media room, co-working lounge, concierge, social lounge, rooftop terrace, green space, pet spa, terrace entertainment area, BBQ's, dining & entertainment lounge and more. Be the first to call this modern and sophisticated suite your home. (id:58043)
Homelife/miracle Realty Ltd
(Bsmt) - 61 William Duncan Road
Toronto, Ontario
BRAND NEW, never lived in basement unit available for immediate lease. Corner townhouse unit with own private entrance! Includes 1x bedroom with closet, storage space and large window. 4x piece bathroom with shower/bathtub. Brand new kitchen with beautiful sink, countertop, drawers and cabinets. Smooth laminate flooring. New appliances include fridge, stove/oven and range hood! Tenant will have own in-suite laundry with full-sized washer and dryer, and large windows were recently added to provide for additional natural light! Utilities include hydro, heat, water. Convenient location near Metro supermarket, Costco, Hwy 401/TTC (bus/subway station), Yorkdale mall and multiple green space parks. The unit is clean, bright, in excellent condition, and ready for you to move in! City allows for monthly street parking if needed (app. $23/month + HST) (id:58043)
Homelife New World Realty Inc.
2710 - 223 Webb Drive
Mississauga, Ontario
1-Bedroom + 1 full bath in the luxurious Onyx building. Open Concept living/dining, and a balcony with unobstructed, spectacular view. The building offers some of the best amenities in the City Centre area, including an indoor pool, rooftop party room, BBQ area. gyn. sauna, yoga, room and much more. Enjoy a stylish, convenient urban lifestyle in the heart of Mississauga's shopping and entertainment district. Steps to Square One Mall, Celebration Square, Sheridan College, Central Library, YMCA and the Transit Terminal. Minutes to highways and hospital. Furnished or unfurnished depend on the tenant. (id:58043)
Icloud Realty Ltd.
633 Notre Dame Unit# 6
Greater Sudbury, Ontario
Large, BRAND NEW 1200 sqft 2 bed 2 bath townhomes. Only 1 unit left! This slab on grade 2 storey building offers a main floor kitchen, dining and living room with a main floor bath and walkout to the backyard with a large deck and privacy fencing. The upstairs offers two large bedrooms and a walk in closet and utility room with washer dryer and a full bathroom. These units are brand new and each unit has independent gas heating system with infloor heat boiler, electrical panel and hrv. High end finishings with soft close white cabinets, quartz countertops, air conditioning and more! (id:58043)
RE/MAX Crown Realty (1989) Inc.
Main Level - 1267 Queen Street W
Toronto, Ontario
Discover an oversized, fully renovated ground-floor retail space on a high-visibility corner, offering exceptional exposure with large windows, high ceilings, and strong street presence. This versatile unit supports a wide range of commercial uses, with a clean rectangular layout that can easily accommodate display areas, service operations, specialty retail, or custom build-outs such as treatment rooms or reception spaces. Ample natural light and the flexibility to configure the interior make this an ideal opportunity for businesses seeking premium visibility. A hostel operates on the upper floors. Large Rooftop patio could be included. (id:58043)
Royal LePage Real Estate Associates


