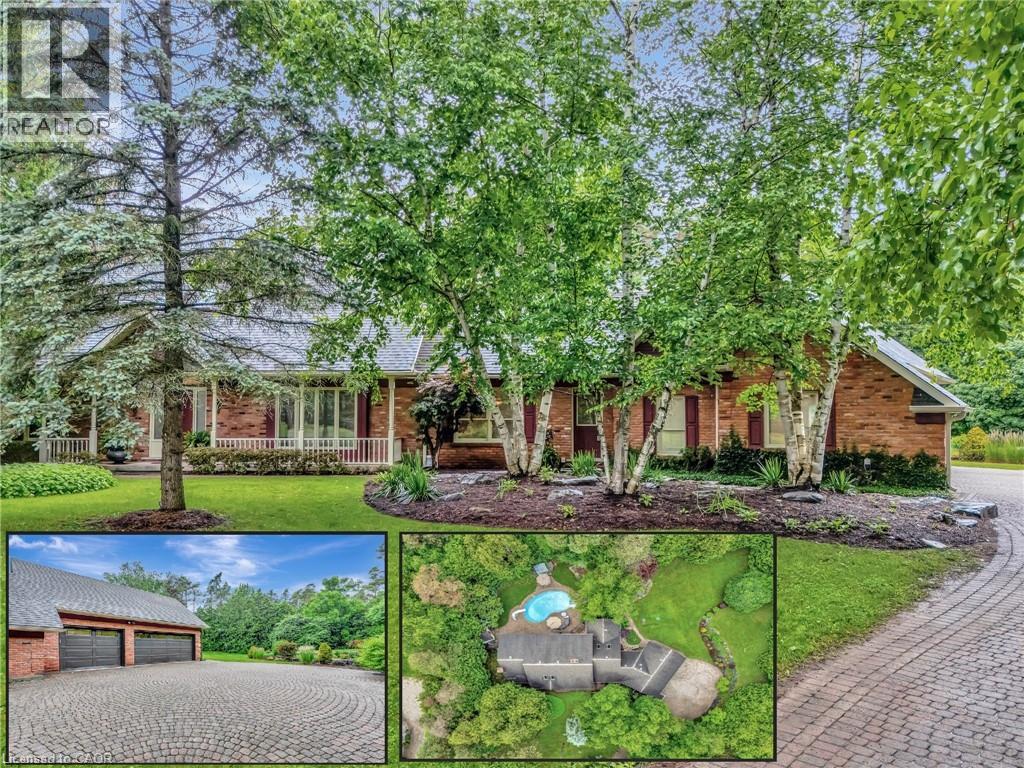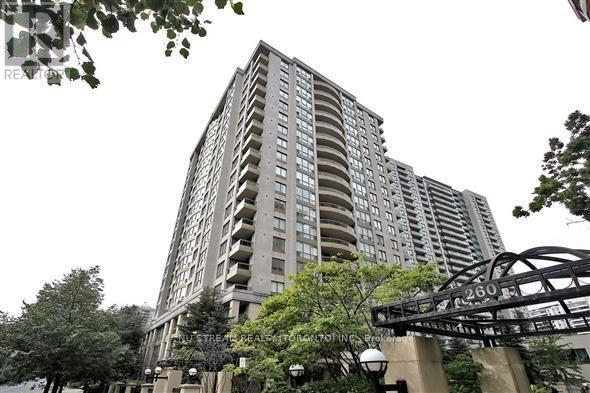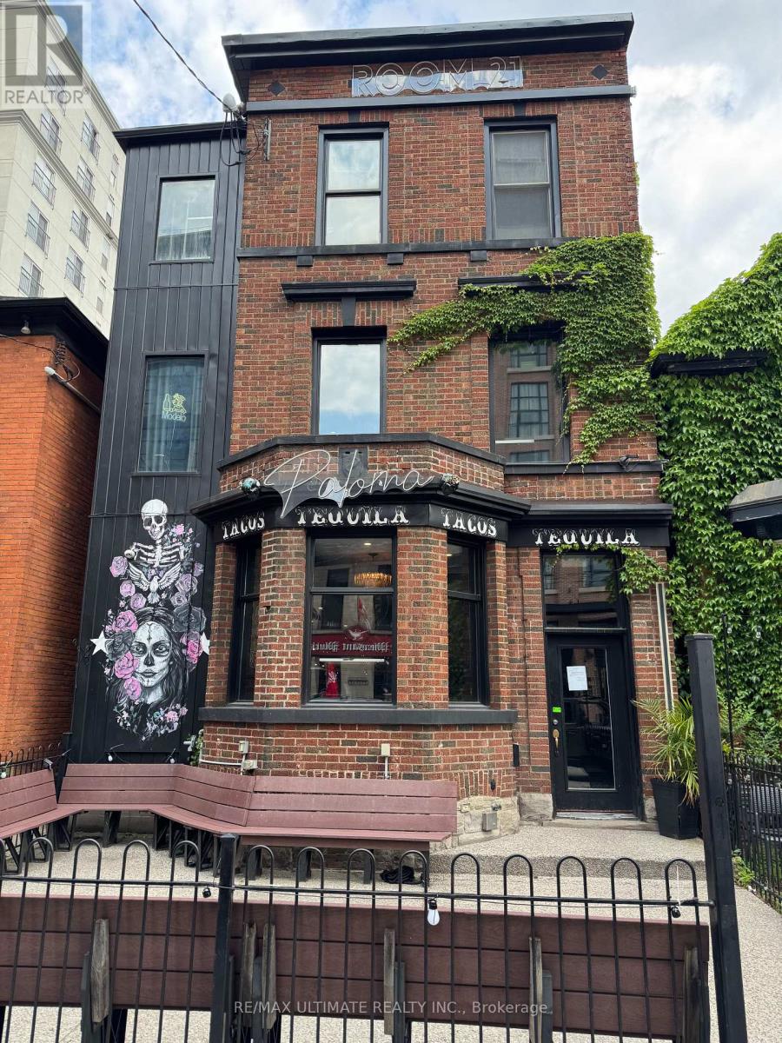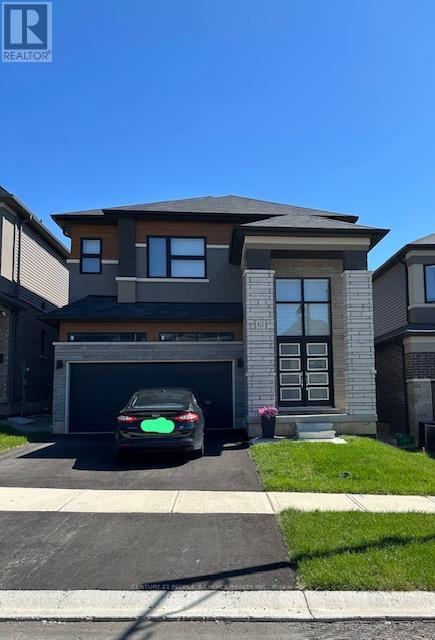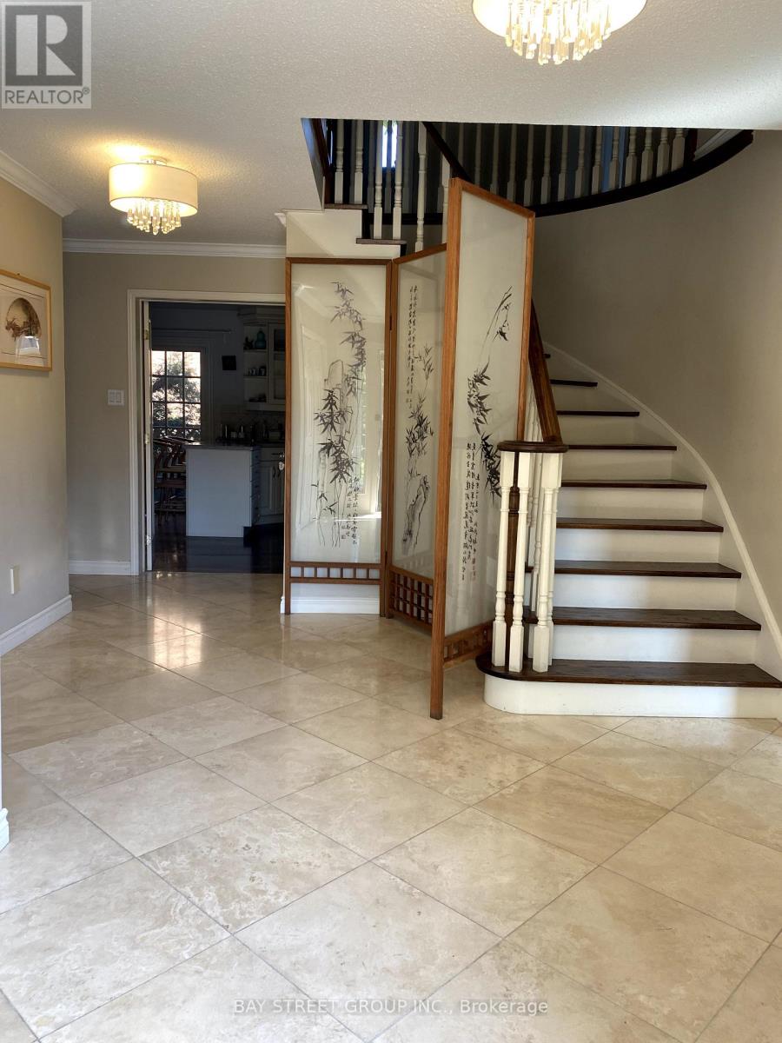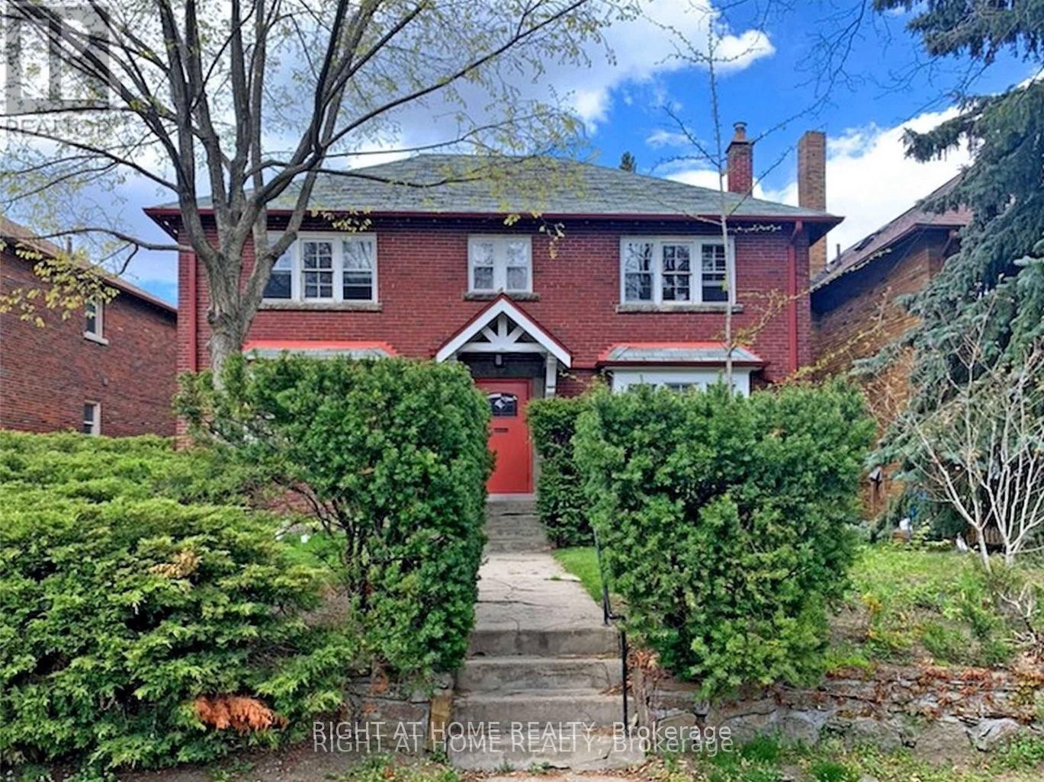22 Deerpath Court
Cambridge, Ontario
PRIVATE ESTATE LIVING – 22 Deerpath Court, an extraordinary residence tucked away on a quiet cul-de-sac, surrounded by towering trees and beautifully landscaped grounds. Situated on 1.17 private acres, resort-like property, this custom home offers over 5,018 sq ft of living space across 3 meticulously designed levels. The long, rounded driveway flows effortlessly toward an impressive 3-car garage & inviting covered front porch. Step inside the grand foyer, where a sweeping staircase, slate floors, and intricate trim work set the tone for timeless elegance. To your right, the formal living room offers rich herringbone hardwood floors & a statement fireplace—perfect for hosting guests or quiet evenings by the fire. The heart of the home is the magazine-worthy kitchen, featuring custom cabinetry, luxury appliances, stone counters, and a butcher block island. The bright breakfast area & family room are wrapped in windows with incredible views of the backyard retreat. Sunlight pours into the bonus sitting room—an ideal space to curl up with a coffee and take in the peaceful, natural surroundings. The main floor also offers a private office with fireplace, a spacious formal dining room, & a luxurious primary suite with double walk-in closets & spa-like ensuite overlooking the pool. Upstairs, you’ll find 3 generous bedrooms, 2 full bathrooms, & ample storage. The fully finished basement expands your living space with a rec room, bedroom, 3pc bathroom, and abundant storage, plus direct garage access. Step outside and discover your private oasis: an inground pool with slide, hot tub, lounging areas, and manicured gardens. This home truly combines luxury, privacy, and function in one of Cambridge’s most desirable enclaves, just minutes to shopping, trails, golf, & highway access. Utilities including heat, hydro, gas, water, and tenant insurance are the responsibility of the tenant. A full credit report, including score and history, is required with all applications. (id:58043)
RE/MAX Twin City Faisal Susiwala Realty
1003 - 256 Doris Avenue
Toronto, Ontario
***Mckee/Earl Haig School District*** Excellent Location In The Heart Of North York. Open Concept Layout, Modern Kitchen With Granite Counter Top, Bathrooms W Granite Counter, Large Balcony, Top Vanities, Building W/24 Hr Concierge,Exercise Room,Sauna,Party Rm,Visitor Parking. Walk To N.Y Center, Shops,Subway,Loblaws/Metro Grocery Store,Restaurants,Movie Theater, Library. **EXTRAS** All Existing Light Fixtures Belong To Landlord, Fridge, Stove, Built-In Dishwasher, Washer & Dryer (id:58043)
Nu Stream Realty (Toronto) Inc.
21 Augusta Street
Hamilton, Ontario
Restaurant/Pub Ready building off James St S in downtown Hamilton. Join one of the city's hottest blocks with neighbours like Laundry Room, Pink, Ciao Bella and Lobby. This is a 3-story + Basement, mixed-use building featuring a sun-soaked south facing Patio. Full commercial kitchen and walk-in fridge. Fully fixtured and recently renovated. LLBO for 82 inside and front patio for 26. (id:58043)
RE/MAX Ultimate Realty Inc.
172 Walsh Street E
Wellington North, Ontario
Client Remarks Welcome to 172 Walsh St in the town of Arthur, Ontario. Pinestone Built Home, with Country Living, 4 Beds and 3 Baths. This Semi-detached home comes with an Open concept Main floor Kitchen have a good-sized and eat-in area. Large family room with a sliding door to the backyard and a large window.Second-floor Laundry. Master Bedroom with a Walk-in closet and a bathroom. Walking distance to downtown, shopping worship place. Trails. short drive to the industrial area. Fridge, Stove, Dishwasher, Washer, and Dryer. On-demand Water Heater Rental. Landlord needs Proof of income, Good credit, and a Rental application (id:58043)
Ipro Realty Ltd.
61 George Brier Dr Drive E
Brant, Ontario
The Boughton 10 Elevation C model, with more than 2800 sq ft of living space, four bedrooms and four bathrooms, a double car garage, a covered porch with exterior columns, and double-entry doors, Open Concept style with 9 foot ceiling main floor, Designer kitchen with extended height upper kitchen cabinets, Quartz countertop, walk-in pantry, upgraded porcelain tiles floors, Oak hardwood main floor, hardwood stairs and stair case, LED pot light. Large master bedroom with great size 5-piece ensuite, three more generous size bedrooms, two of them with their own ensuite bath, second floor laundry room. The unfinished basement has an updated ceiling height, with great size windows. 2 Minutes to HWY 403 and Minutes to Brant sports complex, Grand River, Trails, shopping, and amenities. (id:58043)
Century 21 People's Choice Realty Inc.
409 - 1 Palace Pier Court
Toronto, Ontario
Experience Luxury Living In This Spacious Two Bedroom Plus Den, Two Bathroom Condo At The Prestigious Palace Place In Humber Bay Shores. One Of Toronto's Most Sought After Buildings Brings Gatehouse Security, Valet Parking, And Top-Tier Amenities Set This Residence Above The Rest. This Condo Leaves No Space Wasted With Two Large Bedrooms, Spacious Living and Dining Rooms, Stunning Etobicoke Views, And The Option To Be Furnished With Elegant Restoration Hardware Pieces. Renovated Kitchen With Upgraded Appliances and Large Ensuite Bathroom Leave Nothing Left To Be Desired. Plenty Of Extra Storage Throughout The Condo With A Large Walk-In Closet And Pantry. Friendly Building Staff Offer Peace Of Mind And Turn This Condo Into A Luxury Experience! This Condo Offers Unmatched Comfort, Style, And Convenience A Truly Remarkable Place To Call Home! (id:58043)
Keller Williams Referred Urban Realty
614 - 3200 William Coltson Avenue
Oakville, Ontario
Welcome to the prestigious Bright, Modern, Stylish, Luxury Upper West Side Condo In The Prime Location Of North Oakville! 1+1 Unit boasts a south-facing Balcony, 9 Ft Ceiling, Open-Concept Layout, and Wide Plank Laminate Flooring Throughout. The Stylish open Kitchen Features Modern Finishings, SS Appliances, quartz countertop andTile Backsplash. island with a breakfast bar . The Den Can Be Used as a home office, dining area, Additional Bedroom, or Entertainment Space. the building has a Smart Connect System, Keyless Entry. Includes One underground Parking and One Locker!! Luxury Designed Lobby, 24hrs Concierge Service, Guest Parking, Party Room, Rooftop Terrace, Gym and Yoga Studio, and much more! Walking Distance To Major Retailers Like Walmart, Superstore, and Canadian Tire. less 10 minutes drive to Sheridan College. 15 Mins To UTM Campus. (id:58043)
Royal LePage Signature Realty
603 - 3005 Pine Glen Road
Oakville, Ontario
Discover the epitome of luxury living in Oakville with this stunning 2-bedroom, 2-bathroom suite situated on historic Old Bronte Road, now available for rent. This brand-new, open-concept condo offers 765 square feet of unfurnished elegance, featuring a spacious living and dining area, a private balcony, and a modern kitchen equipped with stainless steel appliances. The suite boasts 9-foot ceilings, central air conditioning, and sleek laminate flooring throughout. Perfectly positioned for convenience, this residence is close to the Go Station and provides easy access to Highways 403, 407, and the QEW. Residents will enjoy a plethora of top-tier amenities, including a well-stocked library, a comfortable lounge, a fully-equipped gym, a versatile party room, an outdoor dining area, a terrace with a cozy lounge and fire pit, a multi-purpose room, and dedicated Pet Spa. This exquisite condo suite is ideal for those seeking a sophisticated lifestyle with unparalleled amenities in the heart of Oakville. **Virtually staged pictures** (id:58043)
RE/MAX Aboutowne Realty Corp.
1322 Roseberry Crescent
Oakville, Ontario
Elegant 4-Bed, 4-Bath Home in Sought-After Glen Abbey! Nestled on a quiet family-friendly crescent with over 4,200 sq.ft. of finished living space, this residence offers a perfect blend of comfort and style. Stunning curb appeal with mature trees and professional landscaping leads to a private backyard oasis featuring a heated saltwater pool, pergola, BBQ line, and lush greenery ideal for summer living. The main floor and 2nd are hardwood flooring, pot lights, and French doors opening to formal living and dining rooms filled with natural light. The renovated kitchen is a chefs delight with quartz counters, subway tile backsplash, painted cabinetry, stainless steel appliances, breakfast bar, and a bright eat-in area with walkout to the deck. The inviting family room highlights a wood-burning fireplace, custom built-ins, and direct access to the backyard retreat. Upstairs, the spacious primary suite offers a walk-in closet and a 4-pc ensuite. The finished lower level includes a wet bar, 2-pc bath, games area, and recreation room. Conveniently close to top-rated schools, new hospital, highways, GO Transit, and scenic trails. (id:58043)
Bay Street Group Inc.
5 - 5005 Oscar Peterson Boulevard
Mississauga, Ontario
Bright/Open Partially Furnished 1 Bed, 1 Bath Ground Floor Stacked Townhouse. This Unit Faces Oscar Peterson For Extra Privacy With A Fenced In Patio, Direct Access From Unit To Covered Garage, Extra Storage Nooks, And 9 Ft Ceilings (list of furnishings listed in a separate attachment) Upgraded Electrical, Pot Lights On Dimmers, Wide Plank Laminate Floors Throughout, Custom Island and much more (id:58043)
Dreamnest Realty Inc.
Basement - 15 Orangeblossom Trail
Brampton, Ontario
Best Location, Bright Spacious 2 Bedrooms Basement in Semi-Detached House Situated On A Quiet Street. No Carpet In The House..!! Walking Distance to Walmart, Home Depot, Banks , Groceries and School. Just couple of minutes drive to Mount Pleasant Go Station. This house offers Independent Side Entrance and W/I Closet. One Parking On The Driveway Is For Basement Tenants. (id:58043)
Homelife Maple Leaf Realty Ltd.
11 Rivercrest Road
Toronto, Ontario
Location! Location! Location! Bloor West Village/Lambton, Baby Point. Fully renovated 2 bedroom, 1 bathroom unit in a 2 storey building , the apartment is located on the first floor. Subway across the street, minutes to major highways, High Park, great schools, Lakeshore. Kitchen features brand new natural stone countertop. Appliances included: Stainless Steel fridge, stove, microwave, dishwasher. Includes AC - wall unit. Ensuite laundry, 1 car garage parking spot included.2 Bedroom Apartment!!!. Clean, comfortable space in a friendly and convenient neighbourhood. (id:58043)
Right At Home Realty


