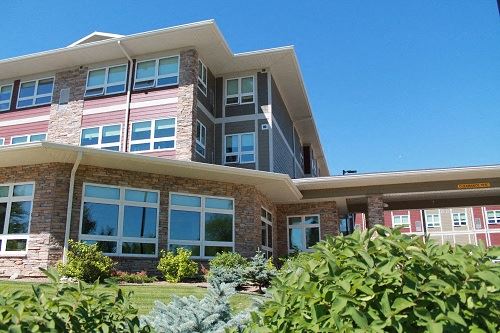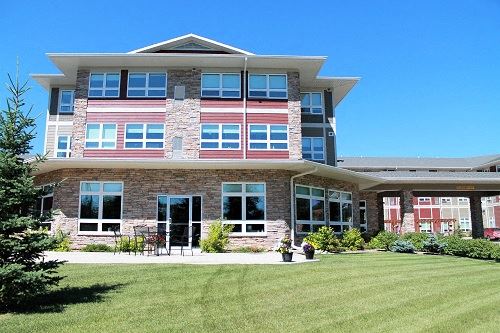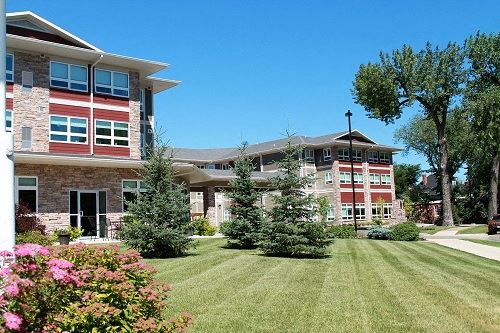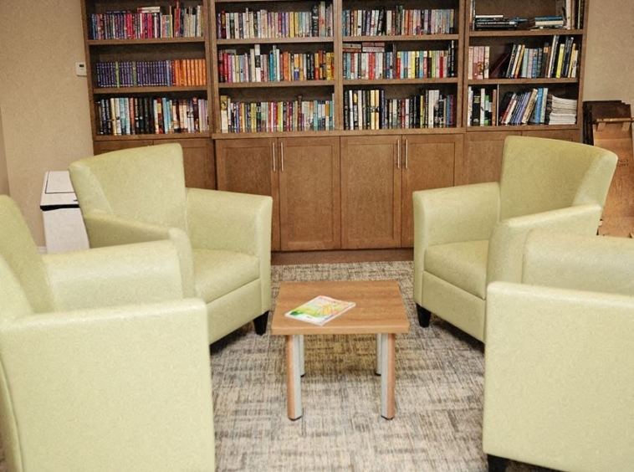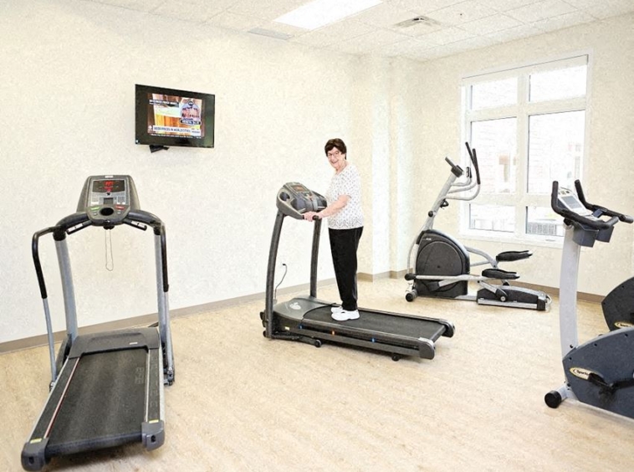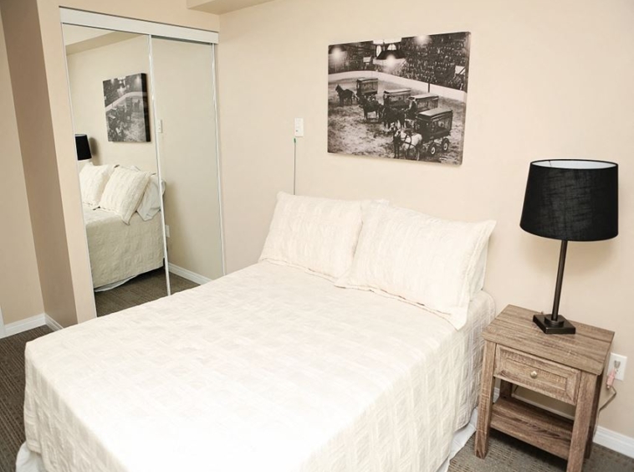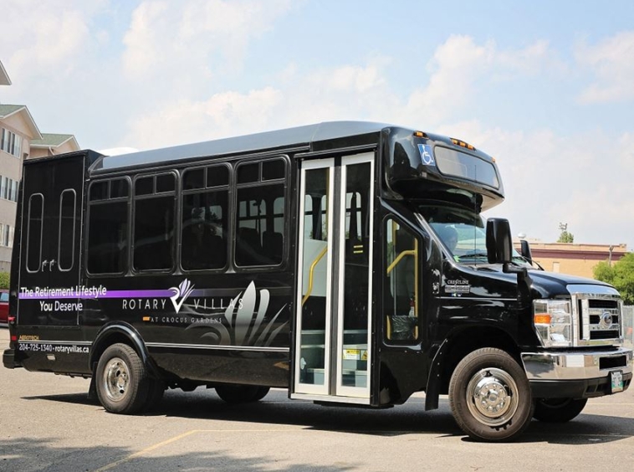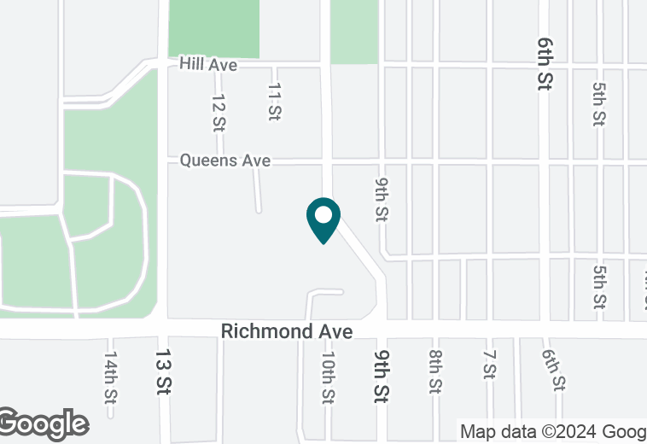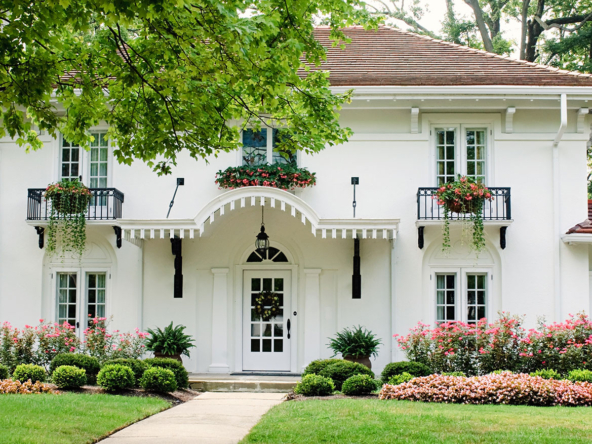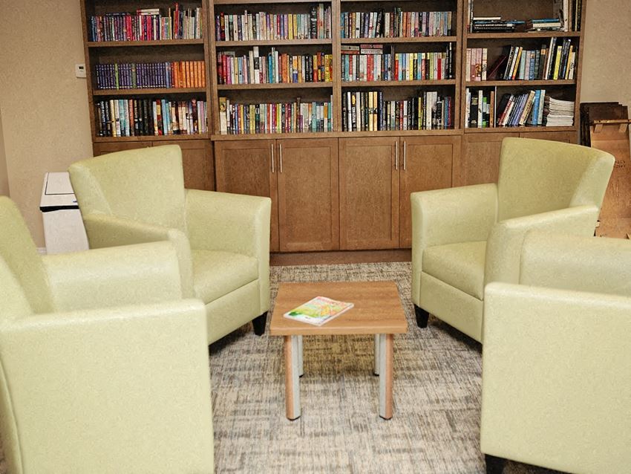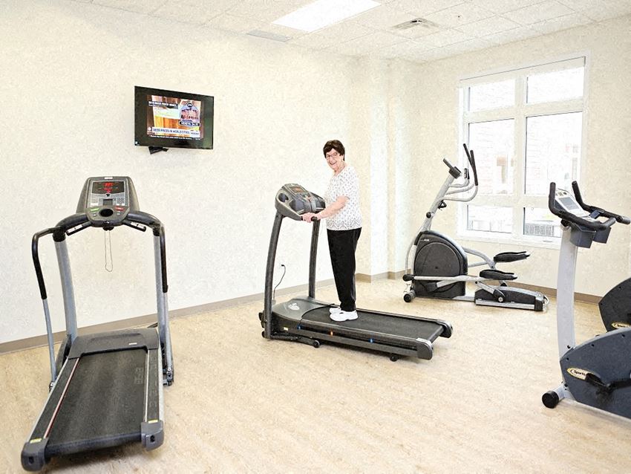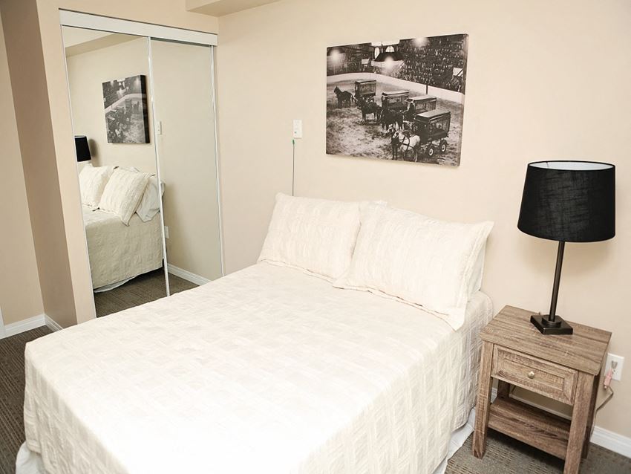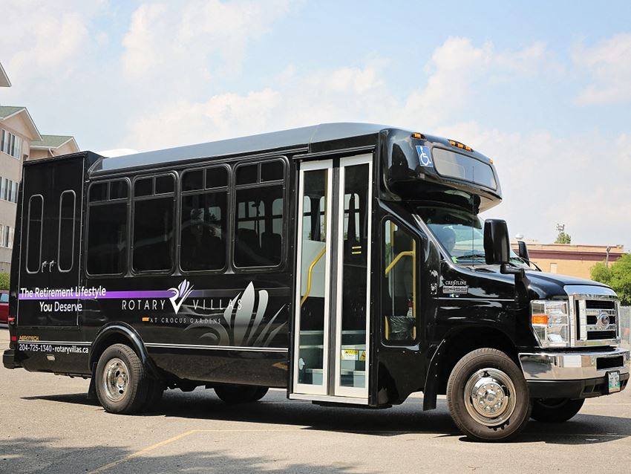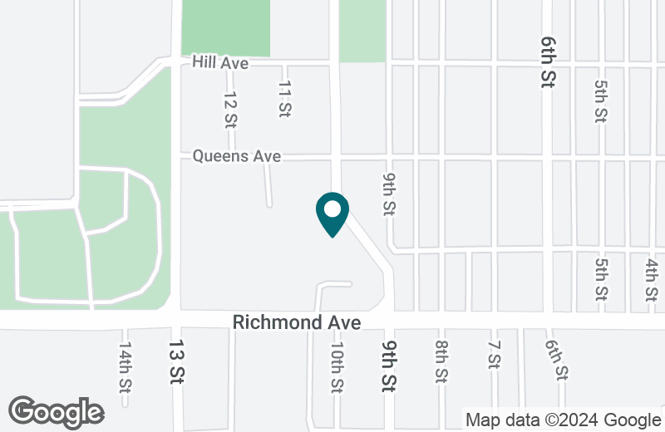Description
At Rotary Villas we’ve created an engaging environment for social interaction. On-site features include a dining room serving three nutritionally balanced, chef prepared meals per day, a lounge where you can socialize with friends and relatives, and a private dining room for family functions and get-togethers. Additional common areas include a games room, fitness centre, library/reading room, TV room and billiards lounge.
With full time recreation staff and complimentary shuttle service, you can enjoy a regular program of planned activities, social gatherings and outings with fellow residents. Health and security of residents is of the utmost importance. In addition to 24-hour staff and a duress call system for emergencies, we take retirement living to a new level with a full service pharmacy (Flatland Drugs), medical clinic (Meredith Medical) and a la carte healthcare services right inside our building.
The three storey Rotary Villas complex opened on March 1, 2015 at 1340 – 10th Street in Brandon, offering 108 well-appointed apartments. Residents can choose from a variety of layouts, including studio, 1-bedroom and 2-bedroom suites, and larger 1-bedroom and 2-bedroom villas featuring 3-season sunrooms. All suites and villas are wheelchair accessible and feature kitchenettes; open concept layouts; large, spacious bedrooms; and full bathrooms.
Address
Open on Google Maps- Address 10th Street, Trinity Park, Brandon, Division No. 7, Manitoba, R7A 1M5, Canada
- City Niagara Falls
- Zip/Postal Code R7A 1M5
- Country Canada
Details
Updated on March 17, 2024 at 6:49 pm- Property ID: HZ-067863HKD82
- Price: $3,200 per month
- Property Size: 528 sqft
- Bedrooms: 2
- Bathrooms: 2
- Garage: 1
- Garage Size: 925
- Property Type: Residential
- Property Status: For Sale
Additional details
- Air Conditioner: 10
- Cable Ready: Yes
- Carpeting: Wooden
- Efficient Appliances: Electric
- Handrails: Silver
- High Ceilings: Asbestos
- Large Closets: 6
- Refrigerator: 4
- Wheelchair Access: 2
- Window Coverings: Mixed
Floor Plans
- 1
- 1
- Price: $0 / Sq Ft
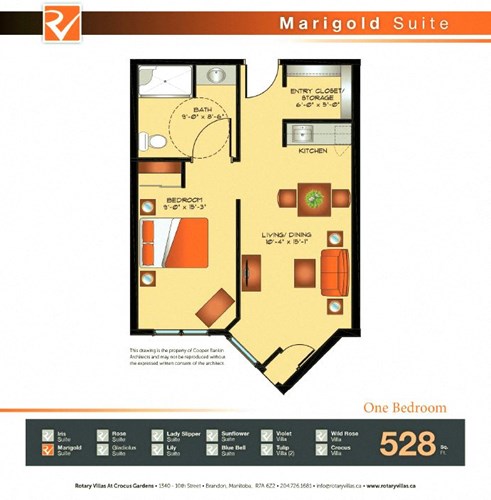
Description:
At Rotary Villas we’ve created an engaging environment for social interaction. On-site features include a dining room serving three nutritionally balanced, chef prepared meals per day, a lounge where you can socialize with friends and relatives, and a private dining room for family functions and get-togethers. Additional common areas include a games room, fitness centre, library/reading room, TV room and billiards lounge.
- Size: 574 Sqft
- 1
- 1
- Price: $0 / Sq ft
Description:
At Rotary Villas we’ve created an engaging environment for social interaction. On-site features include a dining room serving three nutritionally balanced, chef prepared meals per day, a lounge where you can socialize with friends and relatives, and a private dining room for family functions and get-togethers. Additional common areas include a games room, fitness centre, library/reading room, TV room and billiards lounge.
Video
Mortgage Calculator
- Down Payment
- Loan Amount
- Monthly Mortgage Payment
- Property Tax
- Home Insurance
- PMI
- Monthly HOA Fees


