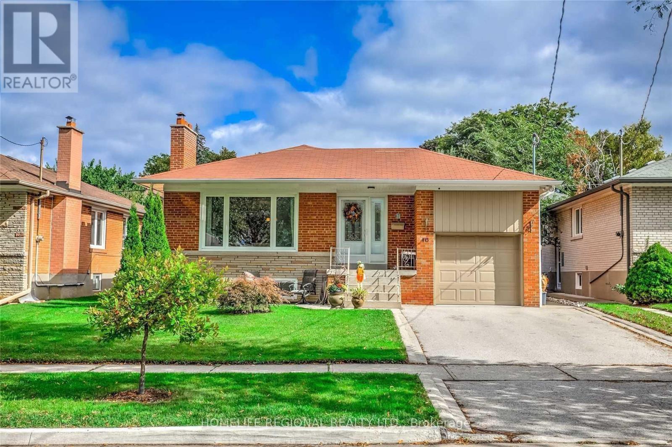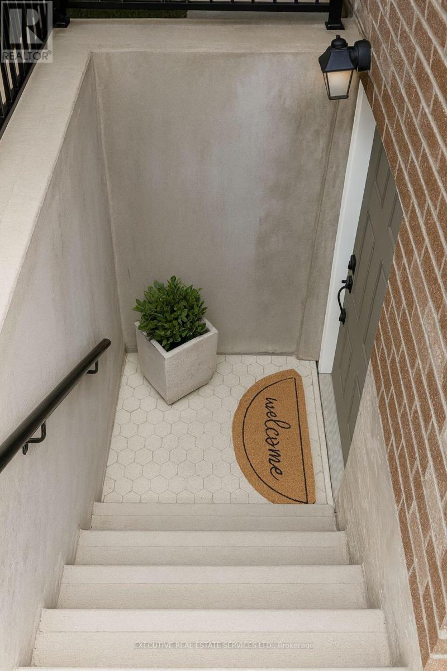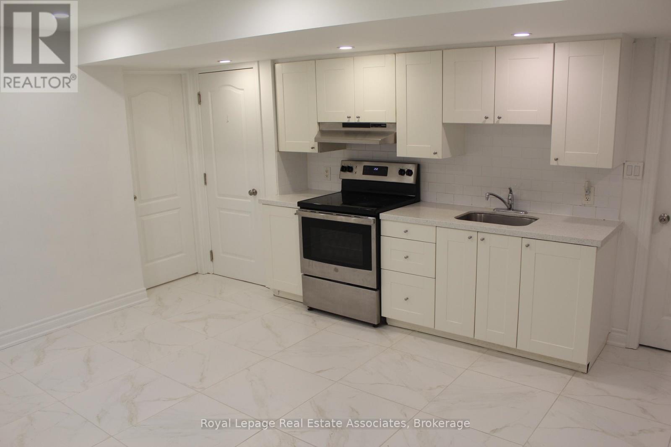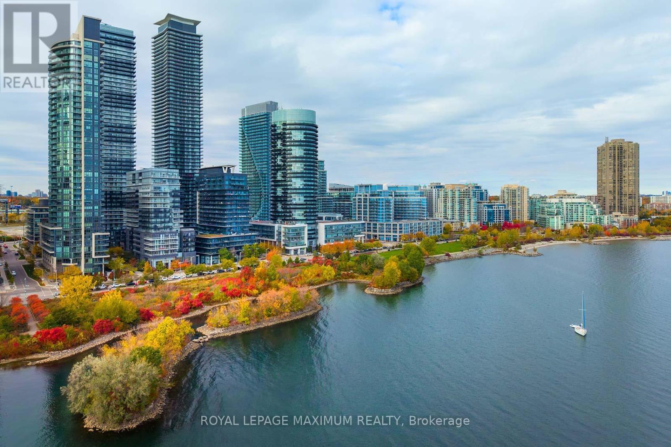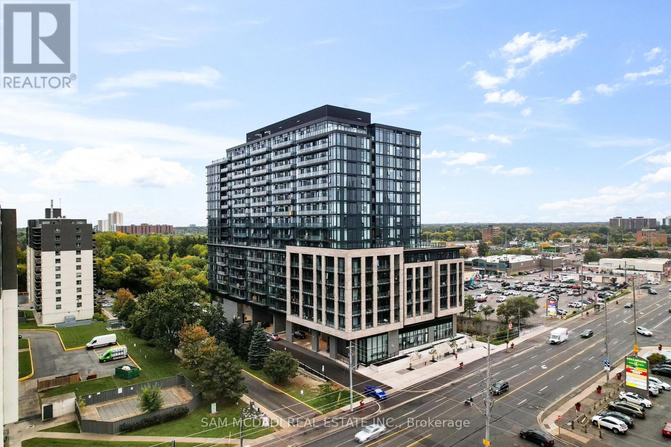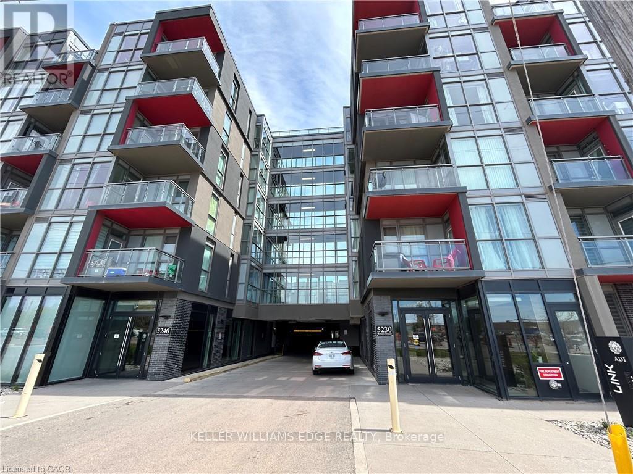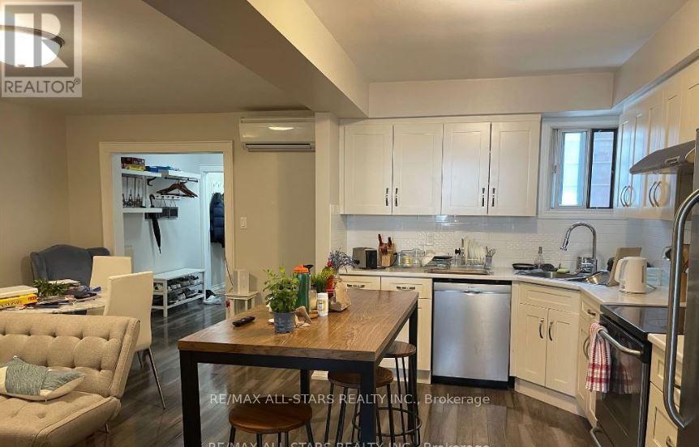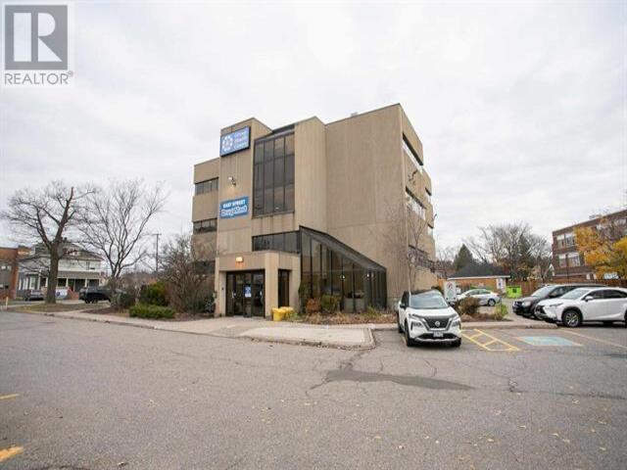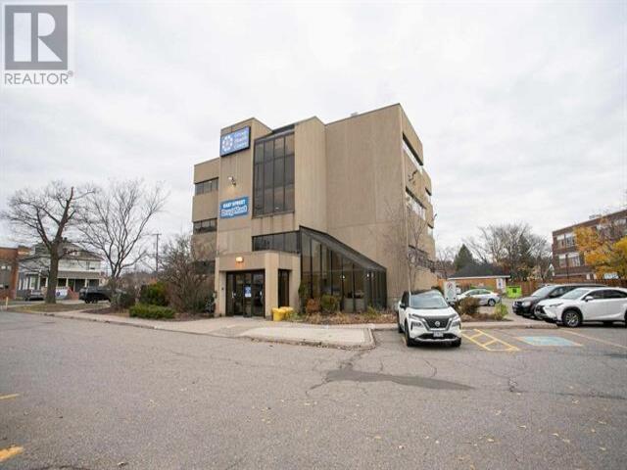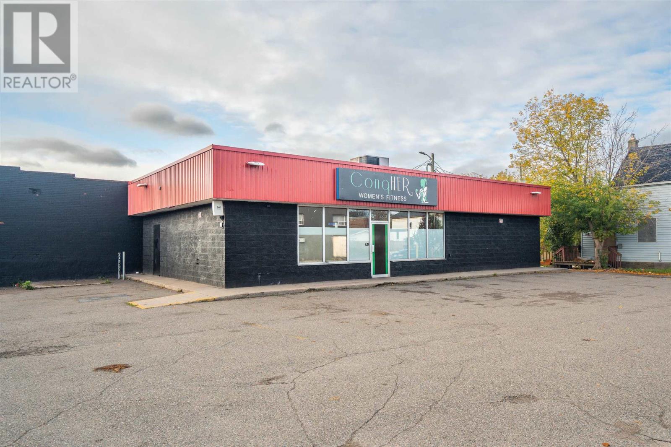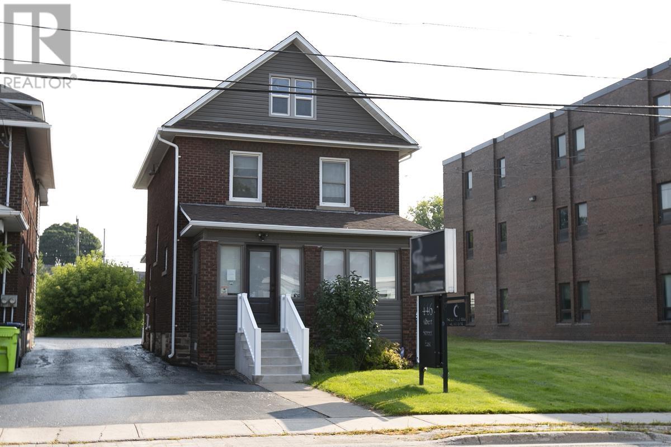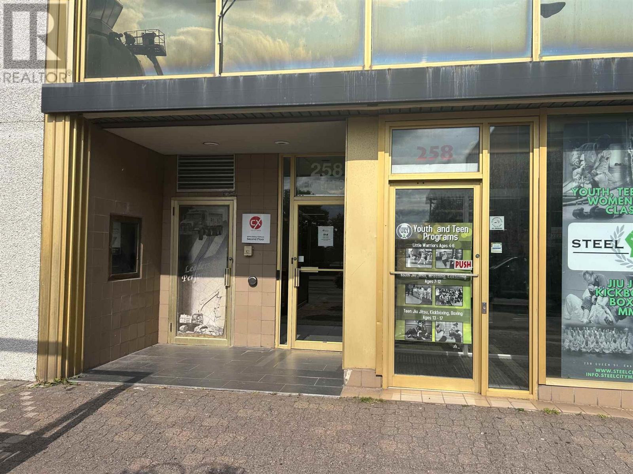Lower Level - 46 Tewsley Place
Toronto, Ontario
Fantastic Opportunity To Move Into This Beautifully Renovated 2 Bedroom 1 Bath Lower Level Bungalow Situated On A Quiet Street In Royal York Gardens. This Lower Level Unit Features A Massive Master Bedroom With A Walk In Closet. Great Size 2nd Bedroom, Newer Kitchen With Newer S.S. Appliances, Vinyl Floors Throughout, 1 Parking Space & Courtyard & So Much More! Located Walking Distance To Schools, Parks, Ttc, Shopping, One Bus To Subway & Close To Highways & The Airport. Don't Miss This Fantastic Opportunity! (id:58043)
Homelife Regional Realty Ltd.
4 Brenscombe Road
Brampton, Ontario
Stunning 2-Bedroom Basement Apartment on a Premium Corner Lot!Only 2 years old, this beautifully finished unit offers modern living in a prestigious, family-friendly neighbourhood. Professionally upgraded throughout, featuring pot lights, granite kitchen countertops, high-quality flooring, and large windows with blinds that fill the space with natural light. Enjoy a spacious layout with a stylish kitchen, bright living area, and well-sized bedrooms.Located close to highways, top-rated schools, parks, grocery stores, and all major amenities-convenience at your doorstep. This rarely used, meticulously maintained basement is a perfect choice for AAA tenants. Please note: Some photos have been virtually staged to showcase the potential of the space (id:58043)
Executive Real Estate Services Ltd.
2 Bakersfield Road
Brampton, Ontario
Lovely carpet free bright LEGAL two bedroom basement apartment in the Castlemore area of Brampton. Unit includes 1 parking spot, shared laundry and a shared storage area. Tenant to pay 30% of utilities. Immediate availability for the right tenant. No smoking, no pets please. Registration with Front Lobby is mandatory. (id:58043)
Royal LePage Real Estate Associates
609 - 110 Marine Parade Drive
Toronto, Ontario
Experience Lakeside Luxury at Riva Del LagoWelcome to this stunning 1-bedroom corner suite in the highly desirable Bayview Shores community. Located in the prestigious Riva Del Lago building, this bright and modern residence offers the perfect blend of style, comfort, and outdoor living.Enjoy two private outdoor spaces, including a balcony off the primary bedroom with breathtaking city and lake views, plus a massive 486 sq. ft. terrace off the main living area - complete with water and natural gas hookups for a BBQ, ideal for entertaining or unwinding outdoors.The sleek kitchen features stainless steel appliances and upgraded quartz countertops, while the spacious open-concept living and dining area is filled with natural light and provides two walkouts to the terrace. The primary bedroom offers serene views and direct outdoor access, and the heated bathroom floors add a touch of everyday luxury.Riva Del Lago offers resort-style amenities and a modern lobby, all set right on the shores of Lake Ontario. Nestled in vibrant Humber Bay Shores, you'll enjoy easy access to trails, waterfront parks, restaurants, and just a short drive to downtown Toronto.A truly unique opportunity to live lakeside in one of Toronto's most coveted communities. (id:58043)
Royal LePage Maximum Realty
1513 - 86 Dundas Street E
Mississauga, Ontario
Step into modern city living at Artform Condos! This bright and beautifully designed 1-bedroom + den, 2-bath suite offers a sleek, functional layout with access to top-tier amenities and everything you need just steps away. Completed in 2024, the suite is filled with natural light and showcases high-end finishes throughout. The modern kitchen features built-in stainless-steel appliances and ample cabinetry, flowing seamlessly into the open-concept living area that walks out to a private balcony - perfect for relaxing or entertaining. The spacious primary bedroom includes floor-to-ceiling windows and a luxurious 4-piece ensuite with a walk-in shower. A versatile den provides the ideal space for a home office, nursery, or guest room, complemented by a second full bathroom with a tub. Additional features include in-suite laundry, one underground parking space, and a storage locker. Residents enjoy premium amenities such as a 24-hour concierge, outdoor terrace, fitness and yoga studios, multiple co-working and social lounges, a dining room with bar and private kitchen, and a private screening room. Ideally located near restaurants, grocery stores, and parks - with quick access to the QEW - this suite offers the perfect balance of comfort, design, and urban convenience. (id:58043)
Sam Mcdadi Real Estate Inc.
420 - 5260 Dundas Street
Burlington, Ontario
Welcome to Burlington's highly sought-after Orchard neighbourhood! This rare 1-bedroom, 1-bathroom Link Condo offers 9-ft floor-to-ceiling windows, sleek plank flooring throughout, and an open-concept living space that's both bright and inviting. Enjoy a spacious 4-piece bathroom, full-size stainless steel appliances (refrigerator, stove, dishwasher), and convenient in-suite laundry. This peaceful, courtyard-facing unit provides a serene view - the perfect spot to unwind after a long day. Located within walking distance to groceries, shops, restaurants, schools, and public transit, and just minutes from the 403 and GO Train. One parking space is included in the rental price. Utilities are the responsibility of the tenant. The landlord will have the unit freshly painted prior to occupancy. (id:58043)
Keller Williams Edge Realty
1074 Bloor Street W
Toronto, Ontario
For Lease - 1074 Bloor Street West, TorontoRenovated 4-Bedroom Apartment | Private Terrace | Steps to Dufferin StationA bright, fully renovated second-floor apartment located in a well-kept building at Bloor Street West and Dufferin Street. This spacious four-bedroom unit features an updated kitchen with modern finishes, a refreshed bathroom, and the convenience of an in-suite washer and dryer. The layout provides comfortable living space, complemented by a private outdoor terrace ideal for relaxing or entertaining.Neighbourhood HighlightsSituated in one of Toronto's most vibrant and walkable corridors, the unit is surrounded by an exceptional mix of amenities. The Bloorcourt/Bloordale area is known for its eclectic cafés, restaurants, independent boutiques, and cultural spots. Daily conveniences-including grocery stores, pharmacies, gyms, and specialty shops-are within minutes.Just steps to Dufferin Station, with direct access to TTC subway and bus routes. Nearby landmarks include Dufferin Mall, Dufferin Grove Park, Bloor Collegiate Institute, local community centres, and a variety of arts and music venues. This neighbourhood offers an energetic, urban lifestyle with everything close at hand.Additional Details Tenants responsible for utilities Available December 1, 2025 (id:58043)
RE/MAX All-Stars Realty Inc.
170 East St
Sault Ste. Marie, Ontario
Solid downtown three-story building in convenient downtown location. Barrier-free access with elevator. This Doctor Building boasts a tenant mix of medical-related services. Ample parking is available on-site. Suite 105 was a former pharmacy and is in great condition with wide-open space, natural light, and two private offices with plumbing available. (id:58043)
Century 21 Choice Realty Inc.
170 East St
Sault Ste. Marie, Ontario
Solid downtown three-story building in convenient downtown location. Barrier-free access with elevator. This Doctor Building boasts a tenant mix of medical-related services. Ample parking is available on-site. Suite 103 is perfect for any type of medical use or professional with a large waiting room and several office/treatment rooms. Includes two in-suite washrooms. The layout can accommodate two professionals that can share the space with a common reception but private suites. (id:58043)
Century 21 Choice Realty Inc.
187 Gore St
Sault Ste. Marie, Ontario
SOLID STAND ALONE COMMERCIAL BUILDING ON VERY BUSY DOWNTOWN CORNER WITH GREAT VISIBILITY AND CONVENIENT PARKING. WIDE OPEN SPACE WHICH IS PERFECT FOR GYM, FITNESS, STUDIO OR SIMILAR USE AND C-4 ZONING OFFERS A WIDE ARRAY OF COMMERCIAL USES. THE SPACE ALSO HAS ACCESSIBLE WASHROOM, OFFICE, AND STORAGE AREA. (id:58043)
Century 21 Choice Realty Inc.
446 Albert St
Sault Ste. Marie, Ontario
Looking for office space in the downtown core? This very well maintained building has been beautifully updated while still maintaining some of it's original charm and character. Updates include vinyl siding, shingles, front door, gas furnace, vinyl flooring, freshly painted, front reception desk by Maxco and granite counter top, light fixtures and in-ground sprinkler system. Main floor offers a beautiful reception area with waiting room, board room, copier room, back porch and beautiful front porch; 2nd floor offers three offices, kitchenette and 2pc washroom; 3rd floor offers two more offices or storage space. CT2 zoning ideal for small law or accounting firms, or general office use. Four paved rear parking spots. Don't miss out on this beautiful office building, call today for a viewing! (id:58043)
Royal LePage® Northern Advantage
258 Queen St E # 302
Sault Ste. Marie, Ontario
ATTRACTIVE OFFICE SPACE IN GREAT DOWNTOWN LOCATION ACROSS FROM THE GFL CENTRE AND AMPLE PUBLIC PARKING. LOCATED WITHIN UNITED WAY SPACE LOCATED ON THIRD FLOOR OF THE BUILDING. INCLUDES THREE PRIVATE OFFICES IN SEPARATE WING OF BUILDING. COMMON AREAS INCLUDE ACCESSIBLE WASHROOM AND KITCHEN. ACCESS TO BOARDROOM FOR OCCASIONAL USE. FULLY ACCESSBILE WITH ELEVATOR ACCESS TO THE SPACE. (id:58043)
Century 21 Choice Realty Inc.


