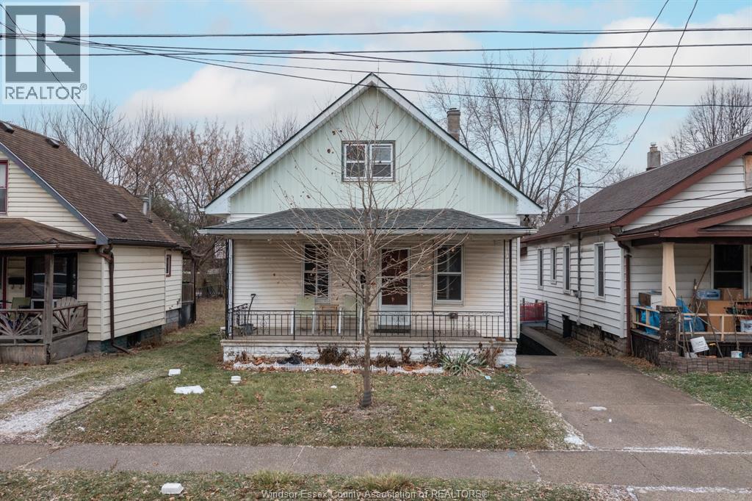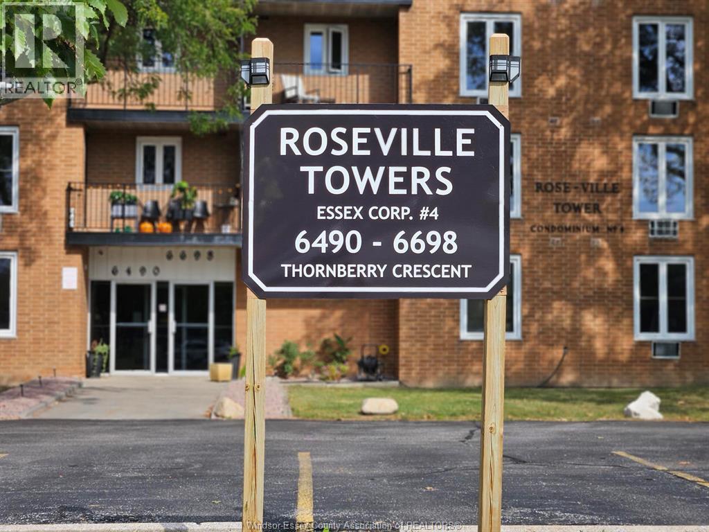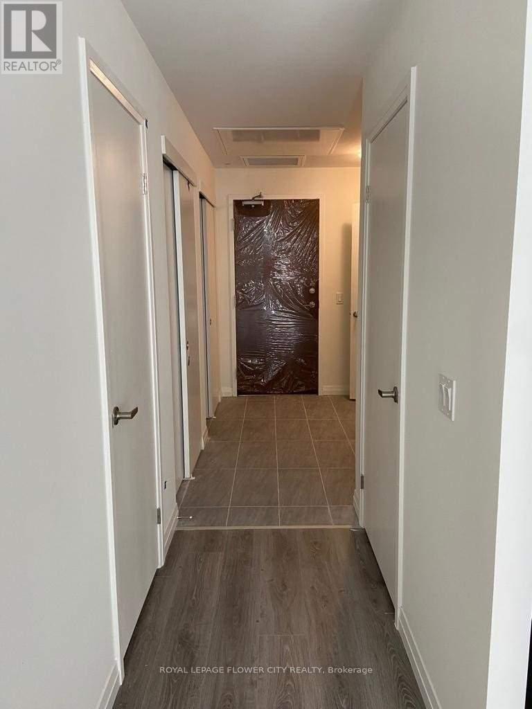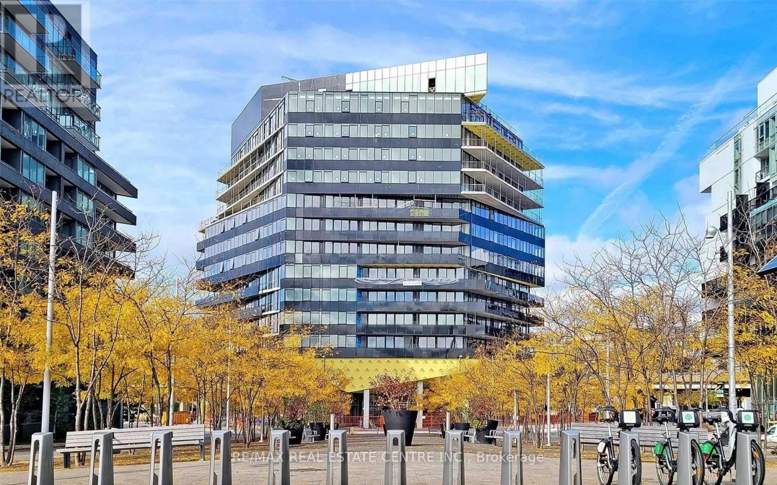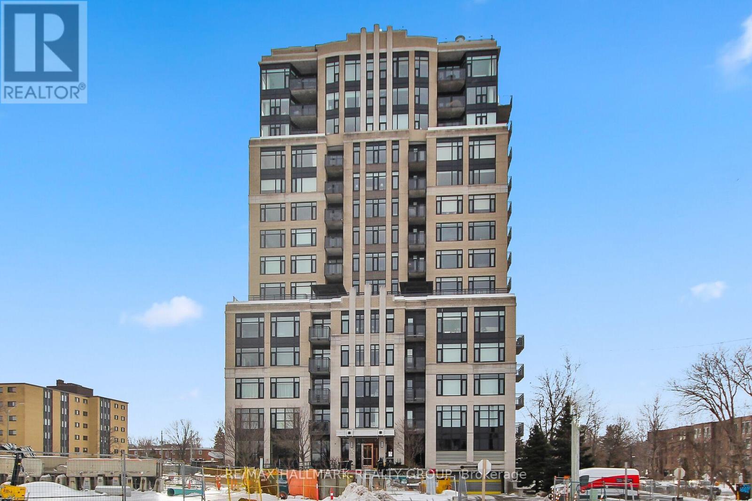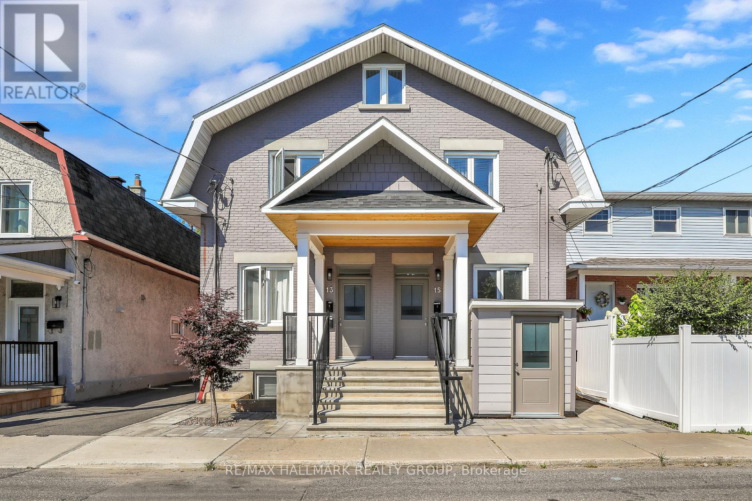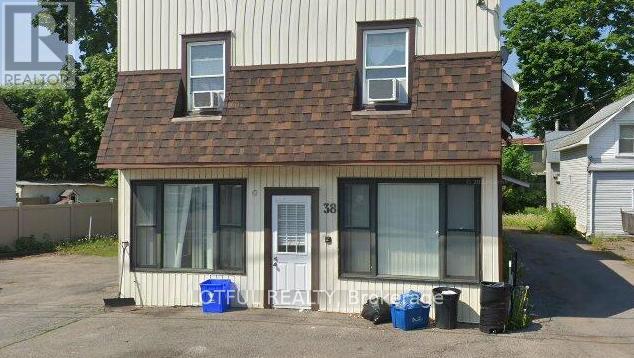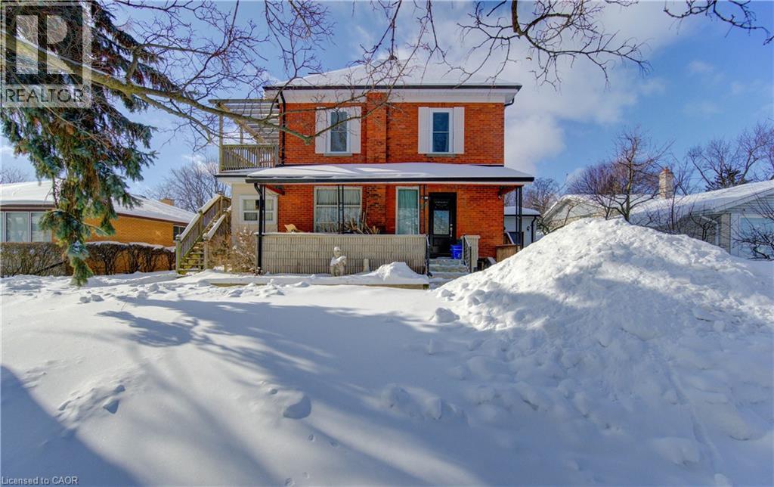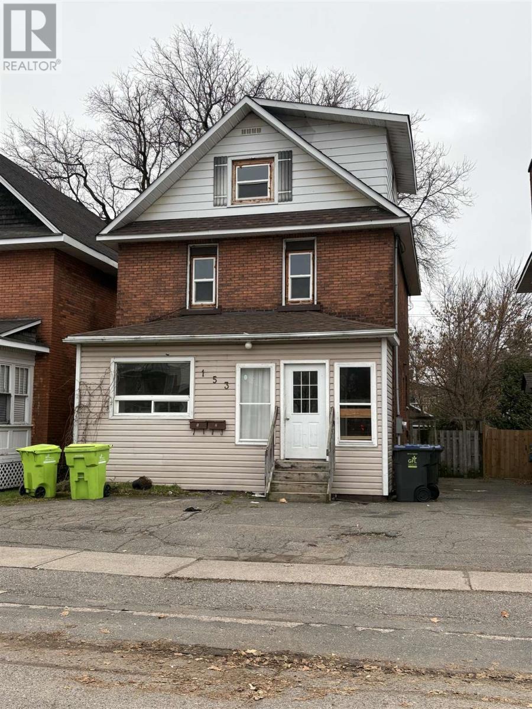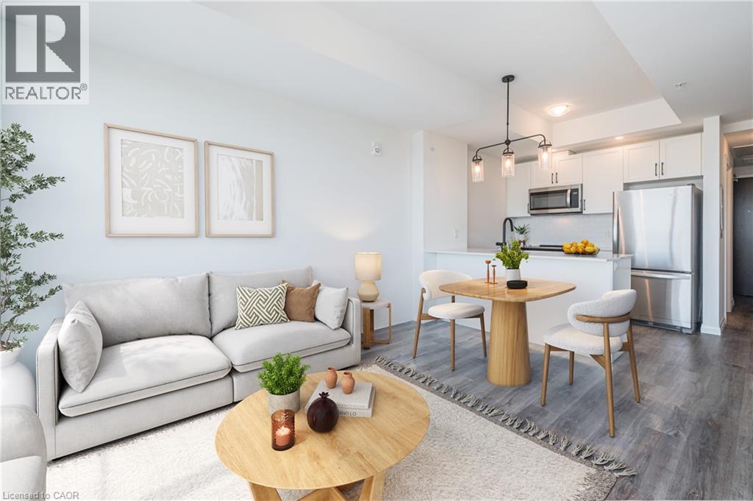623 Tournier Street
Windsor, Ontario
This 3 bed 1 bath rental is ready for its new occupants. Welcome to 623 Tournier. Conveniently close to the university and other downtown amenities. Including a Side driveway and backyard space for enjoyment. Close to the tunnel and both bridges so your commute will be quick. Available immediately. First and last required as well as full application with credit check. Call listing agents today for your personal tour! (id:58043)
RE/MAX Care Realty
6624 Thornberry Unit# 207
Windsor, Ontario
VACANT BACHELOR UNIT AVAILABLE IMMEDIATELY. WELL MAINTAINED QUIET BUILDING. OUTDOOR BALCONY OVERLOOKING SERENE SETTING. ACCESS TO INDOOR POOL AND PARTY ROOM IN THE REC CENTER NEARBY. LAUNDRY ON SECOND FLOOR. IDEAL FOR QUIET LIVING INDIVIDUAL (S) . CLOSE TO WALMART, ZEHRS, DOLLERAMA, DOLLAR TREE AND MANY OTHER RETAIL STORES AND RESTAURANTS. NO NEED TO DRIVE. (id:58043)
Keller Williams Lifestyles Realty
402 - 108 Garment Street
Kitchener, Ontario
This contemporary condo offers more than just a place to live - it's a complete lifestyle experience. Residents can take advantage of fantastic building amenities, including a fully equipped gym, BBQ terrace, basketball court, dog park, bike storage, and a stylish party room. Located in one of Kitchener's most desirable neighborhoods, this condo offers unbeatable convenience. Public transportation is right outside your door, and Victoria Park is just a short walk away - perfect for a relaxing escape amid the city energy. You'll also be surrounded by trendy cafes, vibrant bars, boutique shops, and great restaurants. Don't miss your chance to call this exceptional condo your new home. Book a showing today and discover modern city living at its best! (id:58043)
Royal LePage Flower City Realty
503 - 21 Lawren Harris Square
Toronto, Ontario
***Attention Young Families & Working Professionals*** This Loft Styled Open Concept 1 Bedroom + Den Is The Perfect Match Of Comfortable & Productive Days Working From Home Coupled With Enough Serene Outdoor Space For Your Breaks Between Zoom Calls! Be The First To Call This Brand New Unit Home. With Parking Included And Transit So Easily Accessible, Running Errands In The City Will Feel Less Like A Chore Especially When Coming Home To This Quiet Community. (id:58043)
RE/MAX Real Estate Centre Inc.
402 - 75 Cleary Avenue
Ottawa, Ontario
Listing agent is the Owner and Landlord. 24 hour irrevocable on offers. This is the in-demand Continental Condo, Charlesford built and Barry Hobin designed. Offering, large, south facing 1 bedroom + den, 820 sq ft, with in-suite laundry. SS appliances and granite counter tops in kitchen, overlooking the open concept living and dining rooms. It also has a convenient semi ensuite bathroom accessible to both primary bedroom and foyer. Convenient storage locker on SAME floor as unit, underground parking with handy personal EV charger. Steps away from Sherbourne LRT station, bike and walking trails, excellent primary and secondary schools in Westboro and McKellar Park. Close to distinctive restaurants, shopping of all sorts within 5 minutes of the apartment. This condo boasts a quality fitness centre, party/meeting room/library, fully equipped rooftop terrace for personal gatherings and entertaining, plus in house postal mail centre in mail room, visitor parking available. **** current credit check, fully completed Rental Application, Work History, Pay Stubs, References, Schedule B + Registrant's Disclosure, Photo ID to accompany the Agreement to Lease. Deposit $4550. New microwave to be installed before closing. *** No Smoking, prefer no pets *** (id:58043)
RE/MAX Hallmark Realty Group
A - 15 Marier Avenue
Ottawa, Ontario
Welcome to A-15 Marier! A bright and spacious unit that is newly renovated. Located in the fantastic area of Beechwood Village. Close to parks, schools and entertainment. Landlord is offering one-month free rent plus 6 months free parking for tenant who signs up to start lease for January 1, 2026. Rental Application, Current Credit Check, Rental History, Proof of Employment. The apartment has been completely renovated. The building has a lot character and charm and has been renovated over the last five years. Utilities are extra and pro rated with other units in the building and currently $110 per month. This amount is reset every January. There is street parking that can be secured through the City of Ottawa. Available immediately! (id:58043)
RE/MAX Hallmark Realty Group
5 - 38 King Street
North Dundas, Ontario
2-bedroom, 1-bathroom apartment for rent in Chesterville. Enjoy peace and tranquility in this family-friendly neighborhood. This unit features two spacious bedrooms, a functional kitchen with fridge, stove, and generous counter space, and hardwood floors throughout. Large windows allow plenty of natural light to fill the space. Rent is $1,600 per month plus hydro. 1 parking spot included. Come see it today! (id:58043)
Lotful Realty
2 - 559 Dundas Street
Woodstock, Ontario
Spacious Renovated 2-Bedroom Apartment available Immediately. The apartment offers a bright, comfortable, and private living space in a prime central location. Two generous bedrooms with large windows and abundant natural light. Modern kitchen with updated cabinetry and appliances. Freshly renovated throughout with stylish flooring and contemporary finishes. Clean, updated bathroom with modern fixtures. Bright open-concept layout, perfect for comfortable living and entertaining. Convenient location on Dundas Street West - steps to public transit, shopping, restaurants, and local amenities. Parking: Available (inquire for details). (id:58043)
Blue Forest Realty Inc.
1 - 559 Dundas Street
Woodstock, Ontario
Spacious Renovated 2-Bedroom Apartment available Immediately. The apartment offers a bright, comfortable, and private living space in a prime central location. Two generous bedrooms with large windows and abundant natural light. Modern kitchen with updated cabinetry and appliances. Freshly renovated throughout with stylish flooring and contemporary finishes. Clean, updated bathroom with modern fixtures. Bright open-concept layout, perfect for comfortable living and entertaining. Convenient location on Dundas Street West - steps to public transit, shopping, restaurants, and local amenities. Parking: Available (inquire for details). (id:58043)
Blue Forest Realty Inc.
66 Secord Avenue Unit# Upper
Kitchener, Ontario
Never lived in and completely renovated from top to bottom, this bright and spacious upper unit is located in the heart of Heritage Park. Thoughtfully redesigned with a modern yet warm aesthetic, the home offers an ideal blend of character and contemporary comfort. The updated kitchen features brand new high efficiency appliances including a stove, dishwasher, refrigerator, and an all in one washer and dryer for added convenience. Open concept living and dining areas are filled with natural light and complemented by original built in wall storage that adds both charm and practical functionality throughout the home. Generously sized bedrooms, updated finishes, and a clean modern bathroom create a move in ready space that feels fresh and refined. Enjoy outdoor living with access to a large upper deck, perfect for relaxing or entertaining. Situated in a quiet and desirable neighbourhood close to parks, amenities, and transit, this unit offers a rare opportunity to enjoy a fully updated home in a safe and well established location. (id:58043)
Shaw Realty Group Inc.
153 Alexandra St
Sault Ste. Marie, Ontario
Vacant duplex ready to set your own rents! Welcome to 153 Alexandra, featuring a large main floor 1 bedroom unit with living room, dining room, kitchen, three piece bathroom and full basement for storage along with both front and back entrances. Upstairs unit features a good size living room, kitchen plus four piece bathroom, and on the third floor you'll find 2 bedrooms plus a den. Ready for new ownership and move your tenants into. Great option for owner-occupied and renting the other unit to pay your mortgage! Call today to view! (id:58043)
Century 21 Choice Realty Inc.
108 Garment Street Unit# 1909
Kitchener, Ontario
HIGHLY SOUGHT-AFTER GARMENT CONDOS! AVAILABLE APR. 1ST! This one bed, one bath includes a NOOK FOR OFFICE SPACE and TONS of upgrades! The kitchen features bright white cabinets, clean lines, premium pendant lighting and breakfast bar. The unit also features upscale flooring, a great sized bedroom with ceiling to floor windows and large walk-in closet, a 4pc bathroom, in-suite laundry, balcony with soaring views, and one underground parking space. The building offers some of the best amenities a building offers in Downtown Kitchener: rooftop pool, fitness room, party room, relaxation area, yoga spot, pet run, urban park, sport court - it's no wonder this is the place to be! Located steps to downtown Kitchener, Google, KPMG, Deloitte, future LRT hub, Go Train, D2L, Communitech, School of Pharmacy, School of Medicine, Victoria Park, shops, restaurants, entertainment and so much more! Base internet included in condo fees. (id:58043)
Royal LePage Wolle Realty


