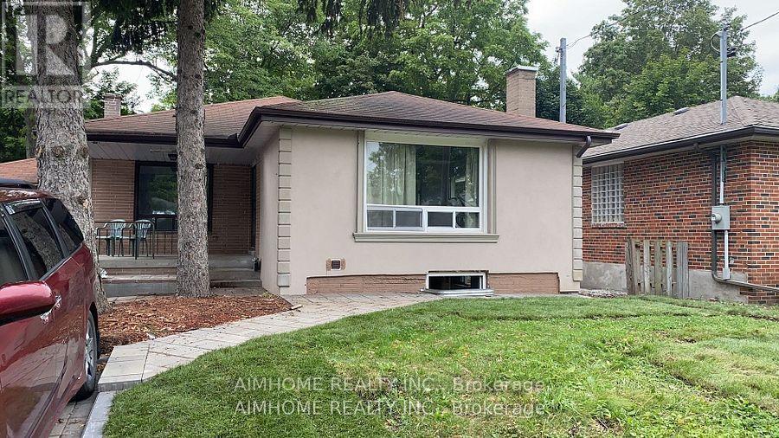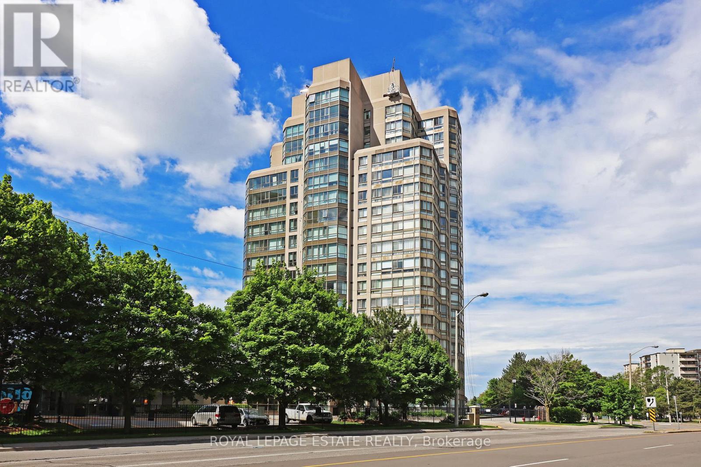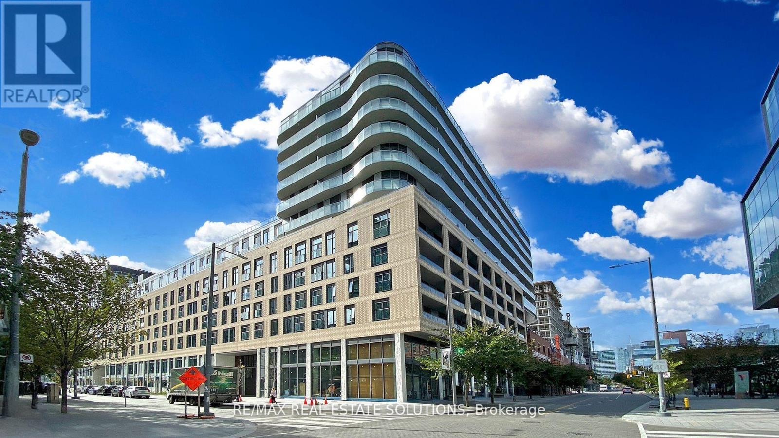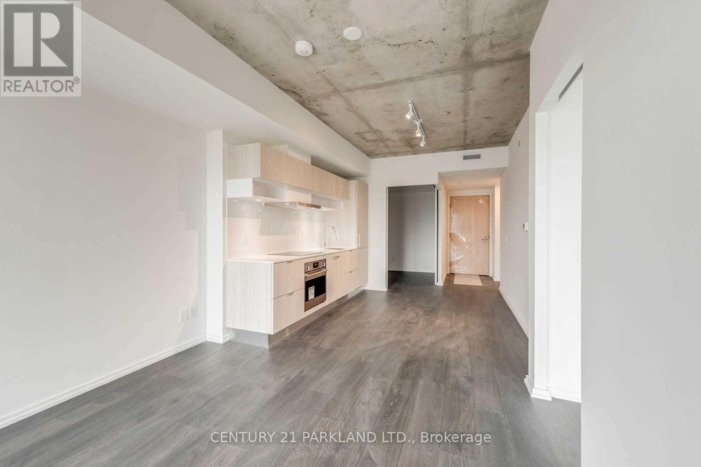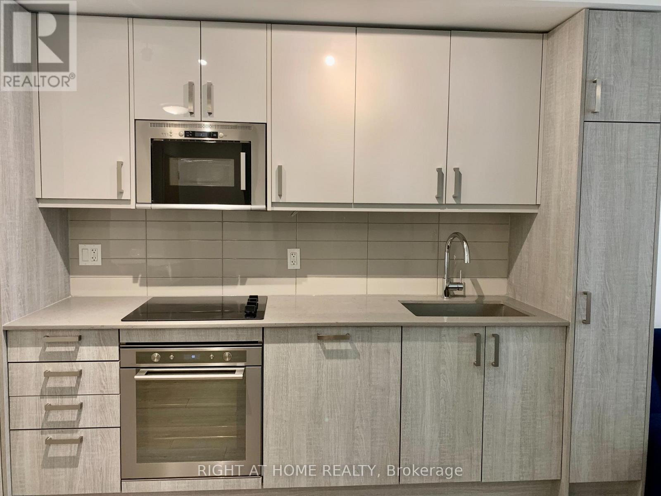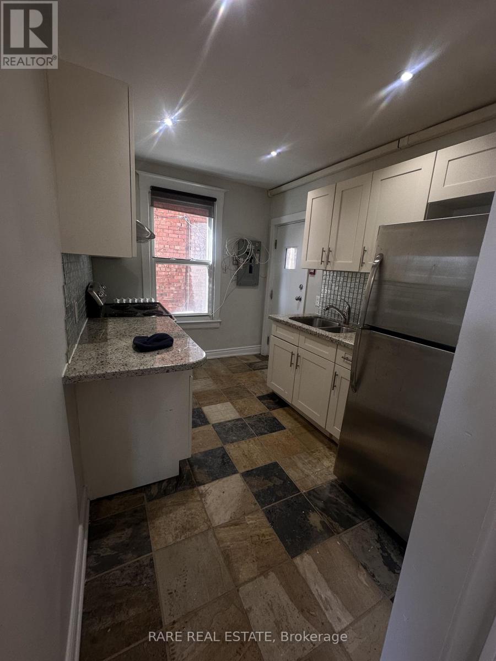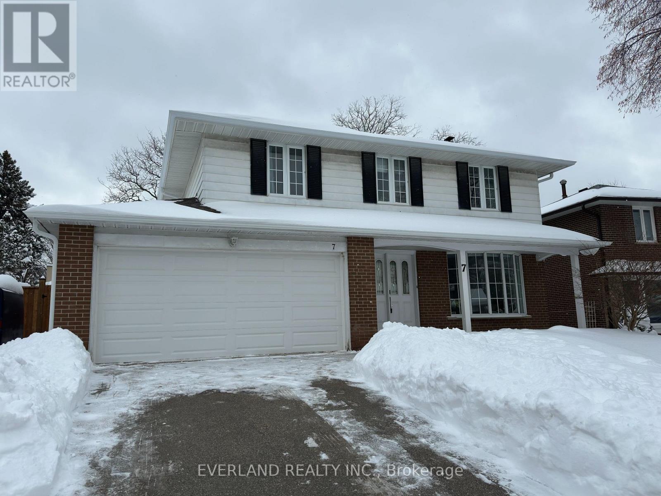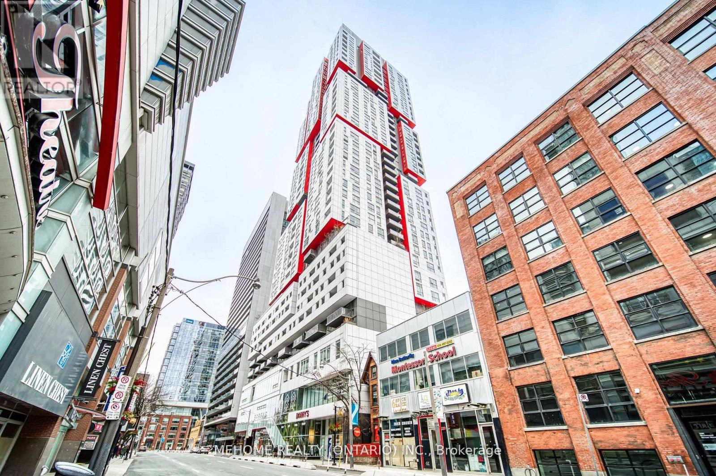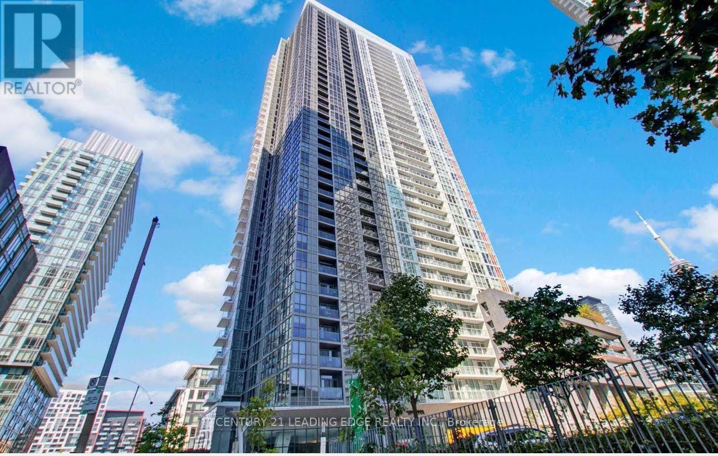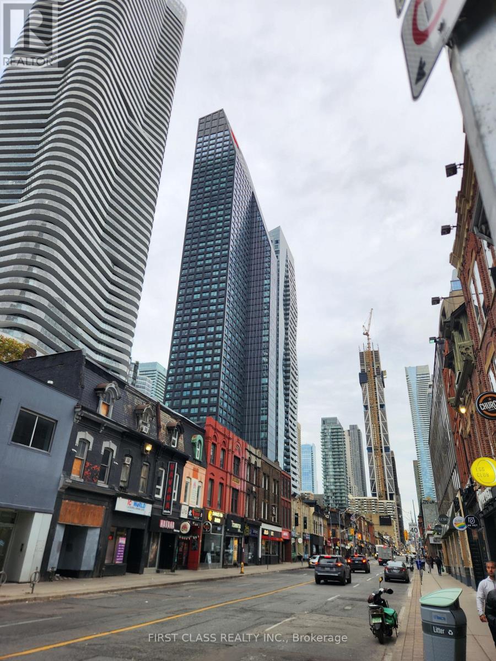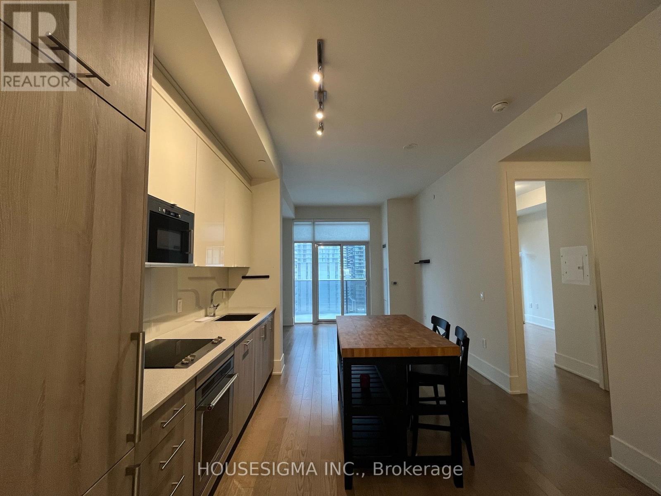Main - 60 Meldazy Drive
Toronto, Ontario
This Stunning Three-Bedroom Bungalow Has Undergone Recent Renovations And Features An New Laminate Floor Through-out and All Fresh Painting. The Sun-Filled Living Room Includes Large Windows, While The Sound-Insulated Laminate Floors Ensure A Peaceful Environment. The Luxurious Bathroom Includes Marbled Counter And A Glass Shower. Additionally, The Unit Offers A Laundry Room With A New Full-Sized Washer And Dryer. Modern Exterior Brick And Stucco- Huge Ravine Lot With Attached Garage And Private Driveway With Room For 4 Cars. Oversized Windows Allow For Plenty Of Natural Light. Walking Distance To Transit, Schools, Subways, Mall And Parks, Easy Access To 401. (id:58043)
Aimhome Realty Inc.
503b - 3231 Eglinton Avenue E
Toronto, Ontario
Sun filled south facing condo at Guildwood Terrace with panoramic views! Steps away from it all: groceries, shopping, transit, schools and green space. Includes all of the comforts of home, fully furnished and ready to move in and enjoy. King sized bed, walk-in closet and loads of storage space. Living room includes queen sized murphy bed. Bright and spacious dining w/pass through to renovated kitchen complete with ensuite laundry tucked away in storage closet. The Den boasts treelined views and solarium windows, an ideal space to work or relax! Enjoy endless building amenities including indoor pool & gym, sauna, raquet ball, billiards, terrace w bbqs. (id:58043)
Royal LePage Estate Realty
103 - 3421 Sheppard Avenue E
Toronto, Ontario
Welcome To This Brand New Never Lived In Three Bedrooms & Two Full Baths Condo Located In High Demand Area(Warden & Sheppard) Steps To Ttc, Don Mills Subway Station, Park, Seneca College, Restaurants, Shops, Hwy 404 & Many More! One Parking & One Locker Included* *Second Parking Available For Rent @ $120/Month* (id:58043)
Century 21 King's Quay Real Estate Inc.
1105 - 425 Front Street E
Toronto, Ontario
Expansive wrap-around balcony with unobstructed northeast views in this new, corner split 2 bed, 2 bath suite in the vibrant Canary District, available April 1 with high-speed internet included. This impeccably designed home features a sleek European-style kitchen with integrated LED lighting, premium quartz countertops, and high-end integrated appliances. Large floor-to-ceiling windows flood the open-concept layout with natural light, highlighting the contemporary laminate flooring and modern finishes throughout. Residents of Canary House enjoy access to state-of-the-art amenities including a fitness room with panoramic city views, a private movie lounge, karaoke facilities, and a multi-use studio for yoga or art. The expansive rooftop garden offers al-fresco dining areas and a fire pit, complemented by a party room, library, and BBQ terrace for private entertaining. Perfectly positioned steps from the Distillery District, Corktown Common Park, and Sugar Beach, you are surrounded by renowned dining like Gusto 501 and Terroni Sud Forno. With convenient streetcar access to Union Station and the Financial District, plus easy DVP and Gardiner reach, this property offers a sophisticated lifestyle in one of Toronto's most sought-after communities. (id:58043)
RE/MAX Real Estate Solutions
633 - 8 Hillsdale Avenue E
Toronto, Ontario
Condo for Lease in the Heart of Midtown (Yonge & Eglinton)! Beautiful 1 Bedroom + Den with 2 Full Bathrooms. Very Functional Layout and the Den can be used as a 2nd Bedroom. Bright Kitchen w/Built-In Appliances. Loft-Style Concrete Ceilings with 2 Walkouts to Balcony (from Bedroom & Living Room) with unobstructed South facing city view & Lots of Natural Light! Eglinton Station at Doorstep, Close to Shopping, Restaurants, Cafes, & Other Amenities. (id:58043)
Century 21 Parkland Ltd.
301 - 77 Mutual Street
Toronto, Ontario
Bright and efficiently designed furnished bachelor unit at Max Condos. Furniture To Include Bed, Mattress, Sofa, Table + 2 Chairs & 1 Small Dresser-ideal for simple, stylish living. Skip the furniture shopping - everything you need is ready and waiting. Located in a modern building with top amenities including a gym, and 24-hr concierge. Conveniently located close to TMU, Eaton Centre, Dundas Subway Station, grocery stores, cafes, and more. Perfect for students or professionals who want to live in the heart of downtown with everything at your doorstep. A perfect option for students or professionals who want to live in the heart of downtown with convenience at their doorstep. The original rent is $2,073/month, but with 1 month free, the average rent works out to $1,900/month over a 12-month lease. Rent free to be applied to 2nd last month. Photos were taken previously prior to tenant occupancy. (id:58043)
Right At Home Realty
5 - 196 Robert Street
Toronto, Ontario
** 2 BEDROOM ** MODERN FINISHES, BRIGHT AND SPACIOUS UNIT. 9' CEILINGS, HARDWOOD FLOORS THROUGHOUT. FRIDGE/STOVE AND AC EXQUISITE URBAN LIVING JUST STEPS FROM UNIVERSITY AND BLOOR SUBWAY LINES, CLOSE TO UofT. YOU ARE IN THE VIBRANT HEART OF THE CITY. COMMON COIN OPERATED LAUNDRY ON SITE. (TENANT PAYS ELECTRICITY) NO SMOKING/PETS. AVAILABLE IMMEDIATELY. (id:58043)
Rare Real Estate
Unit 1 - 7 Shaughnessy Boulevard E
Toronto, Ontario
Fall In Love With This Gem In Desirable Neighborhood!! In Prime Henry Farm! Thoughtfully Renovated From Top To Bottom. With Quality Finishes. Throughout. Close Fairview Mall, Ikea, North York General Hospital And Perhaps Bayview Village Mall And Walking Distance To Subway Station. (id:58043)
Everland Realty Inc.
2305 - 318 Richmond Street W
Toronto, Ontario
Client RemarksAbsolutely gorgeous south east corner unit in the downtown core, bright open concept spacious 1 bedroom, stunning views of the city with huge wrap around balcony, lots of natural sunlight. Includes a parking space. Close to all amenities - st. Lawrence market, restaurants, financial district, transit, shopping, etc. (id:58043)
Mehome Realty (Ontario) Inc.
2712 - 70 Queens Wharf Road
Toronto, Ontario
Welcome to 70 Queens Wharf Rd 2712! Bedrooms and 2 Washrooms Suite. This Unit Features A Functional Layout; A Modern Kitchen With Premium Built-In Appliances And Cabinet Organizers, Fool-Sized Washer And Dryer, Floor To Ceiling Windows, Face South/East Beautiful View And CN Tower, Enjoy Life!!! Very Conveniently Located At Bathurst And Fort York! Close To Multiple Transit Stops, The Waterfront, Restaurants, Library, Park, Financial/Entertainment District. (id:58043)
Century 21 Leading Edge Realty Inc.
Ph07 - 8 Wellesley Street
Toronto, Ontario
Kickstart your 2026 with this 2 BED 2 BATH WITH PARKING & LOCKER - PENTHOUSE CORNER UNIT!!! High-speed internet included. This exceptional Penthouse corner suite offers the perfect combination of luxury, function, and iconic Toronto living. Featuring 2 bedrooms, 2 bathrooms, parking, and a locker, this bright and spacious home boasts unobstructed panoramic skyline views from its dramatic floor-to-ceiling windows. Thoughtfully designed with a smart split-bedroom layout, the space maximizes natural light and privacy-ideal for professionals, students, or anyone seeking a refined urban lifestyle. Sitting high above the city, every room offers breath-taking sightlines and a quiet retreat from the vibrant energy below. Located at the legendary Yonge & Wellesley intersection, you are mere steps to the TTC subway, and a short stroll to the University of Toronto, Toronto Metropolitan University, and world-class shopping, dining, and entertainment-from the upscale boutiques of Yorkville to the Eaton Centre's flagship stores. Enjoy living in a prestigious, amenity-rich building in one of Toronto's most connected neighbourhoods. (id:58043)
First Class Realty Inc.
2717 - 330 Richmond Street W
Toronto, Ontario
Spacious 1 Bedroom Unit With Modern Open Concept Floor Plan. Floor To Ceiling Windows Allow For Lots Of Natural Light. Kitchen Island, Stools & Entrance Console Included In Lease, If Preferred. Perfectly Located In The Heart Of Downtown, Steps From TTC Transit, Shops, Restaurants & More. High Speed Internet Included. Buildings Amenities Include: 24HR Concierge, Rooftop Terrace W/ Pool, Games Room, Gym & More. (id:58043)
Housesigma Inc.


