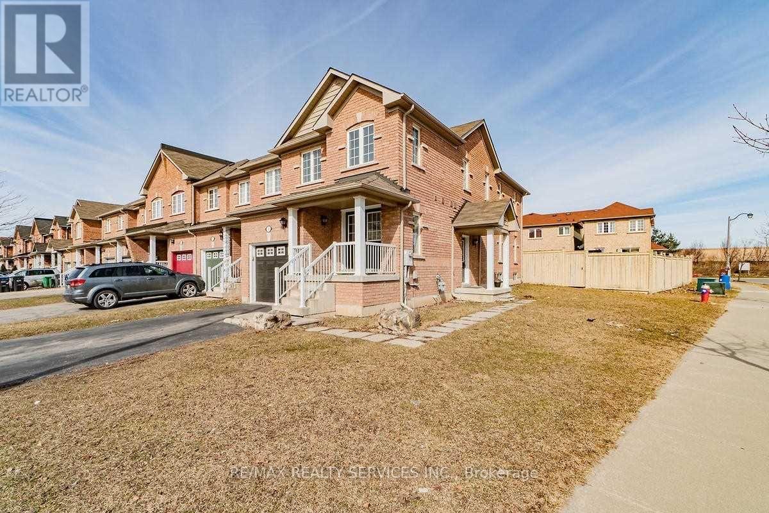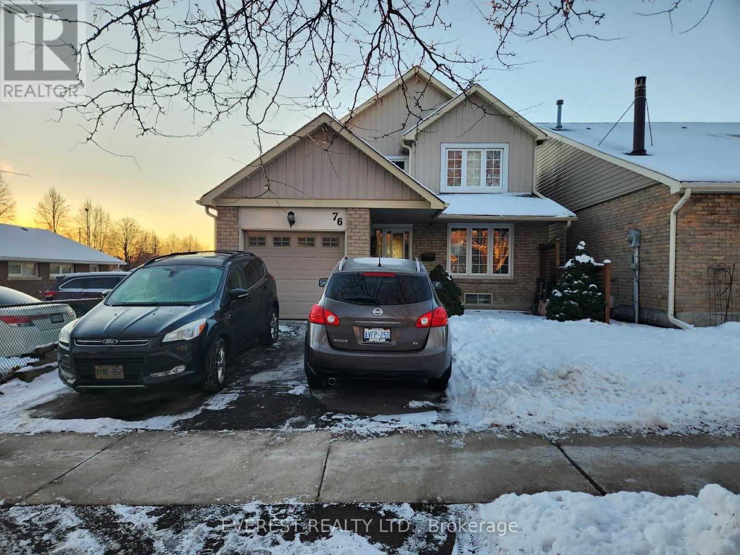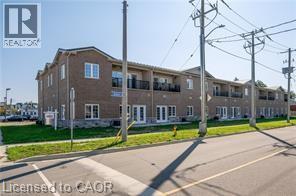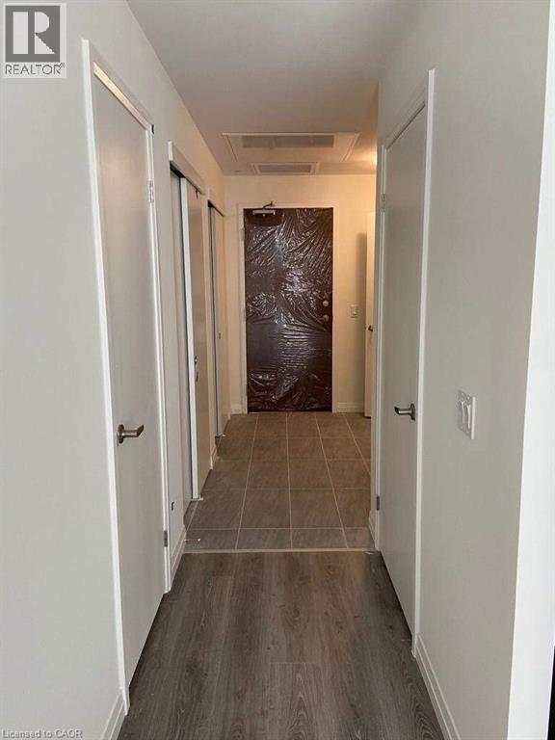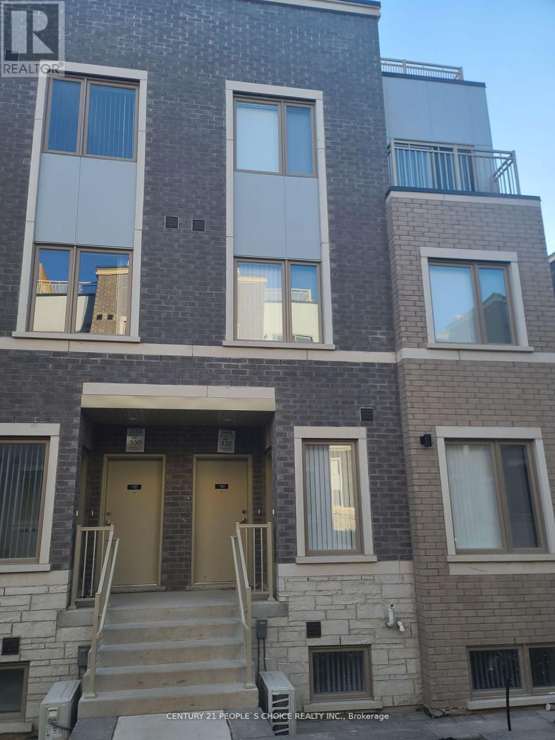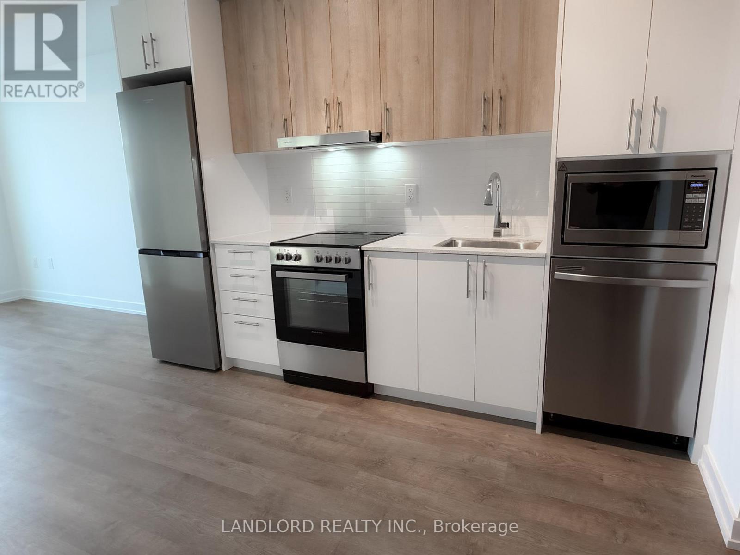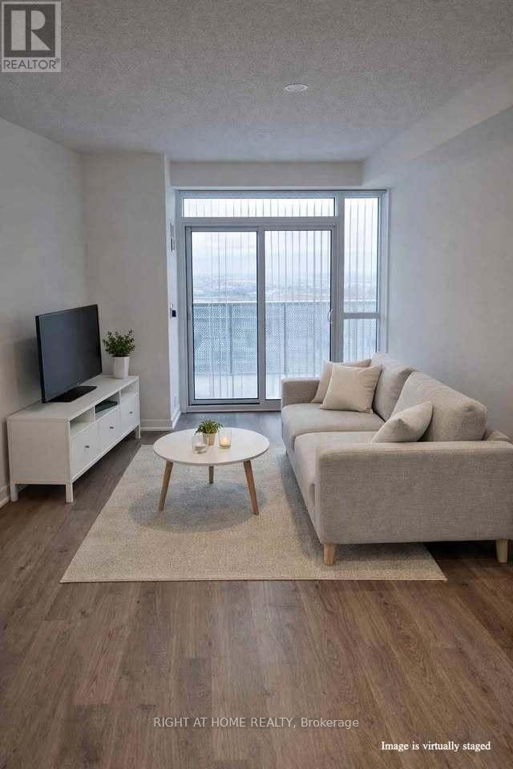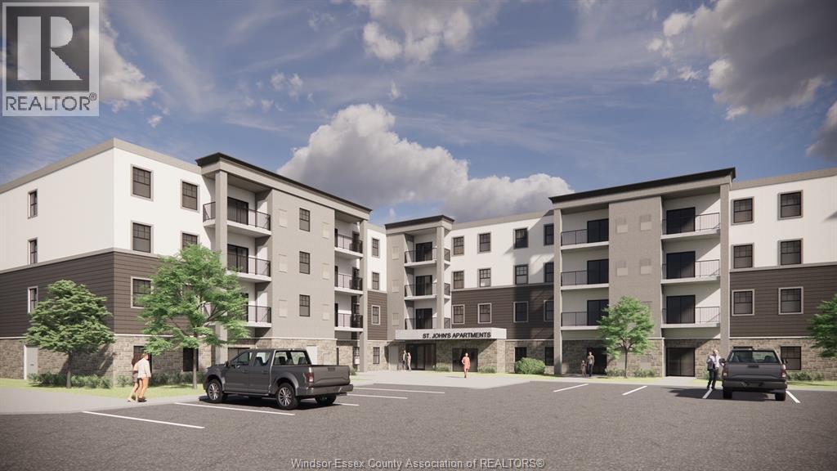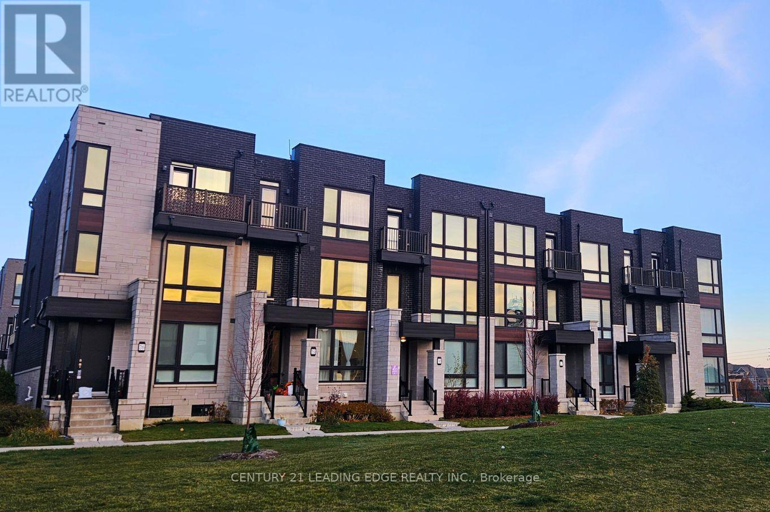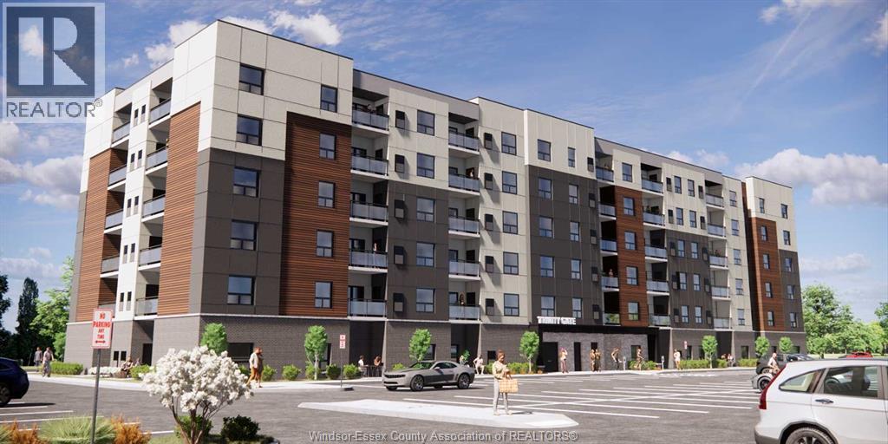2 Tanasi Road
Brampton, Ontario
A beautiful 3 bed 3 bath corner townhome for lease at a great location of Brampton. Features upgraded Kitchen with Quartz Countertops, Stainless Steel Appliances, . Well-Sized Bedrooms Including a Primary Bedroom with Private Ensuite. Walkout to a Beautiful Backyard Deck Perfect for Relaxing or Entertaining in a huge size backyard . no sidewalk at front. Prime Location Close to GO Station, Hwy 410, Schools, Parks & Shopping. Don't Miss This One! Basement NOT Included. Available from 1 APRIL 2026 (id:58043)
RE/MAX Realty Services Inc.
76 Lafferty Street
Toronto, Ontario
Stunning detached home in a prime Etobicoke location featuring 3 spacious bedrooms plus a 1-bedroom finished basement with separate office and Rec Room, ideal for extended family or additional living space. Bright and functional layout with generous room sizes, modern finishes, and ample natural light throughout. Well-maintained property with a private backyard and ample parking. Close to TTC, major highways, parks, schools, shopping, and all essential amenities. (id:58043)
Everest Realty Ltd.
161 Ottawa Street S Unit# 206
Kitchener, Ontario
Low-rise apartment unit for lease. This 1-bedroom, second-floor suite features carpet-free flooring throughout and a modern kitchen. Includes refrigerator, stove, dishwasher, washer, dryer, and air conditioning. One outdoor parking space included. Conveniently located close to highway access and the LRT line. (id:58043)
Peak Realty Ltd.
108 Garment Street Unit# 402
Kitchener, Ontario
This contemporary condo offers more than just a place to live - it's a complete lifestyle experience. Residents can take advantage of fantastic building amenities, including a fully equipped gym, BBQ terrace, basketball court, dog park, bike storage, and a stylish party room. Located in one of Kitchener's most desirable neighborhoods, this condo offers unbeatable convenience. Public transportation is right outside your door, and Victoria Park is just a short walk away - perfect for a relaxing escape amid the city energy. You'll also be surrounded by trendy cafes, vibrant bars, boutique shops, and great restaurants. Don't miss your chance to call this exceptional condo your new home. Book a showing today and discover modern city living at its best! (id:58043)
Royal LePage Flower City Realty
183 - 151 Honeycrisp Crescent
Vaughan, Ontario
Mobilio M2 Townhome with a 3 Bedroom, 2.5 Bathroom with Open Private Roof Terrace, Open Concept Spacious Living and Dining, outdoor access, and parking. Modern Kitchen with Granite Countertop & Backsplash. 9Ft Ceilings. Master Bedroom with 4-Pc Ensuite. Spacious Two Additional Bedrooms With Large Windows and Closets. This unit features a spacious 3-level patio, perfect for BBQs and entertaining. Conveniently located just south of the Vaughan Metropolitan Centre Subway Station and steps to York University, Ikea, Walmart, restaurants, Canada's Wonderland, Vaughan Mills Mall, and more! (id:58043)
Century 21 People's Choice Realty Inc.
619 - 9751 Markham Road
Markham, Ontario
Vacant move in ready unfurnished suite in the all new Joy condo development, only a short walk from the nearest GO regional rail station to reach Union Station in under one hour! The layout features a built-in closet and 4pc bathroom right at the entrance and walking in is the open plan kitchen/living area with a walk out to a south-facing balcony, the second bedroom with built in closet offers the flexibility of being an extension off the kitchen, and the primary south-exposed bedroom has a larger built in closet and en-suite 3pc bathroom. Features and finishes include: two-tone kitchen cabinets, stainless steel appliances, tile backsplash, stone countertops, vinyl plank flooring, suite-width balcony, tiled bathroom floors and stalls, front-loading laundry, and more! || Appliances: glass top range oven, bottom freezer fridge, built in dishwasher, built in microwave, washer, dryer. || Building Amenities: refer to listing images for all. || || Utilities paid by Tenant: Electricity, water, heating, cooling. (id:58043)
Landlord Realty Inc.
3810 - 8 Interchange Way
Vaughan, Ontario
Bright and modern 1+1 bedroom suite at Grand Festival in Vaughan Metropolitan Centre. Features a functional layout with floor-to-ceiling windows, a sleek kitchen with built-in stainless steel appliances, and a den with a door ideal for a home office, second bedroom, or guest room. Open-concept living area with quality finishes and a spacious 100 sq ft balcony, bringing total livable space to 643 sq ft (543 sq ft interior). Steps to VMC subway, YRT/Viva transit, restaurants, shops, parks, York University, and easy access to Hwy 400/407. Image is a virtual rendering; the unit is unfurnished. Furnished option is a possibility. Parking may be rented through management, subject to availability, for an additional $250. (id:58043)
Right At Home Realty
207 Brock Unit# 108
Amherstburg, Ontario
St. John's Apartments are right around the corner, near everywhere you want to be in historical Amherstburg! Walking distance to schools, churches, parks, shopping, restaurants and the breathtaking waterfront. A 4-storey building offering this spacious 2 bedroom, 2 bathroom unit. The kitchen has quartz countertops with durable soft close cabinetry. Brand-new stainless-steel fridge, stove, dishwasher and microwave. Primary bedroom with 3pc. ensuite and large walk-in closet. The second bedroom has ample closet space, open concept living room/ kitchen, in-suite laundry and a 4pc bathroom with generous counter space. Rest, relax & recharge on the main floor unit with a fenced in area maintained by the apartment complex or enjoy your spacious balcony on the second third and fourth floor. Also included is one parking spot and a large storage locker. Don't miss out, Call Today! (id:58043)
Bob Pedler Real Estate Limited
30 Hammersmith Lane
Markham, Ontario
Rare, New Luxurious 4 Br Townhouse w/ Soaring 9 Ft Ceilings On Every Floor! Bedroom w/ 4 PC Ensuite on Main. Double Car Garage. W/O to Balcony with Beautiful Views Of Pond. Newly Finished Basement w/ 3 PC Bath. New Paint & Ready for Move In. Lots of Upgrades! Including Oak Staircase w/ Wrought Iron Railings, Granite Countertops, Modern Cabinets, SS Appliances, Pot Lights & Premium Roller Blinds. Quality Built By Poetry Living. House Freshly Painted. Carpet & Whole House (Including Kitchen Appliances) Professionally Cleaned. Amazing Location. Close To Hwy 404, Costco, Richmond Hill Green SS, Richmond Green Park, Community Centre & Shopping Centre. (id:58043)
Century 21 Leading Edge Realty Inc.
4755 Walker Road Unit# 311
Windsor, Ontario
Welcome to Trinity Gate Condos, Award-winning development and proud winner of the 2024 WEHBA Award of Distinction.Phase3-Castillo now available leasing,with occupancy Mar 1, 2026. Opportunity to be 1st tenant in brand-new, professionally managed smart building with luxury finishes throughout. 1068sqft. Morano I unit offers 2B and 2 Bath with custom-designed open-concept kitchen,dining,and living area. Vinyl plank flooring,porcelain tile,quartz countertops, upgraded Whirlpool appliances,9-ft ceilings, spacious PB W walk-in closet and ensuite. in-suite laundry/storage, private balcony with glass railing,10""wall pad with controls for HVAC, security cameras,and video feed to the lobby. Amenities: Sit-in lobby with free wifi, Gym, party room, outdoor pavilion, EV chargers, Handicapped and visitor parking, Keyless access system, and Neighborhood commercial s-pharmacy, express, café. Located near Nextstar,Amazon,Minth Group,Bus Stop,schools,parks,trails,shopping, restaurants, 401 and airport. Rent is 2395+utilities,One outdoor parking and grounds maintenance included,no condo fees. Mandatory Bell Fibre high-speed internet (Smart One) $100/month (HST included, unlimited Wi-Fi). Min 1-yr lease.application, references, credit & employment check required. Lockers and bicycle racks (available for $50 per month). 80+ units available – pick your ideal home today. Promo-$1000 off + 3 Months Free Internet for 2b2b units March Move-ins Only. (id:58043)
Nu Stream Realty (Toronto) Inc
4755 Walker Road Unit# 301
Windsor, Ontario
Welcome to Trinity Gate Condos,Award-winning development and proud winner of the 2024 WEHBA Award of Distinction.Phase3-Castillo now available leasing,with occupancy Mar 1,2026.Opportunity to be 1st tenant in brand-new,professionally managed smart building with luxury finishes throughout.865sqft.Ueranda III unit offers 1B and 1Bath with custom-designed open-concept kitchen,dining,and living area. Vinyl plank flooring,porcelain tile,quartz countertops,upgraded Whirlpool appliances,9-ft ceilings, spacious bedroom W walk-in closet.In-suite laundry /storage,private balcony with glass railing,10""wall pad with controls for HVAC,security cameras,and video feed to the lobby. Amenities:Sit-in lobby with free wifi,Gym,party room, outdoor pavilion,EV chargers,Handicapped and visitor parking,Keyless access system,and Neighborhood commercial s-pharmacy,express,café. located near Nextstar,Amazon,Minth Group,Bus Stop,schools,parks,trails,shopping, restaurants, 401 and airport. Rent is 2095+utilities,One outdoor parking and grounds maintenance included,no condo fees. Mandatory Bell Fibre high-speed internet (Smart One) $100/month (HST included, unlimited Wi-Fi). Min 1-yr lease.application,references, credit & employment check required. Lockers and bicycle racks (available for $50 per month). 80+ units available – pick your ideal home today. (id:58043)
Nu Stream Realty (Toronto) Inc
4775 Walker Road Unit# 609
Windsor, Ontario
A special handicap friendly unit!!! Welcome to Trinity Gate Condos! The brand-new Tamina Building is a modern smart building featuring high-end finishes and full-time professional management by a local property company. Be the first tenant in this 1,167 sq ft custom-designed, wheelchair-accessible 2-bedroom, 2-bath unit offering a fully barrier-free kitchen with accessible counters, island, range, microwave, and stovetop. Bright open-concept layout with 9 ft ceilings, vinyl plank flooring, porcelain tile in wet areas, quartz counters, upgraded Whirlpool appliances, and sliding doors to a private balcony.Amenities: Gym, party room, bicycle storage, outdoor pavilion, EV chargers, visitor parking, pharmacy, café, and more. Rent includes water, one parking space, and grounds maintenance. Located near the new battery plant, Amazon, schools, parks, trails, shopping, restaurants, Hwy 401 & airport. Bell Fibre high-speed internet/smart one for $100 (HST included, unlimited Wi-Fi) is mandatory. No condo fees. Min 1-yr lease; application, references, credit & employment check required. (id:58043)
Nu Stream Realty (Toronto) Inc


