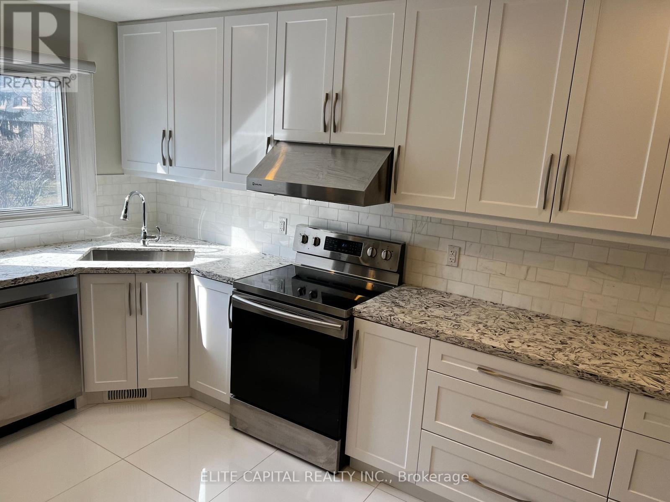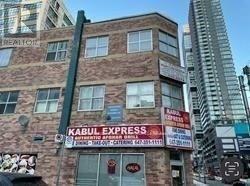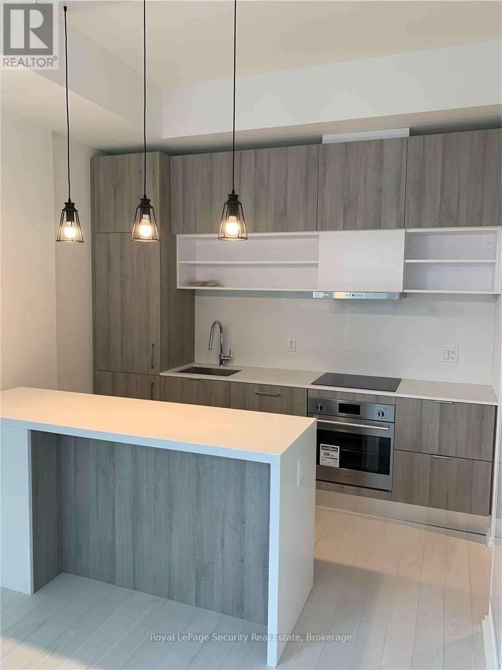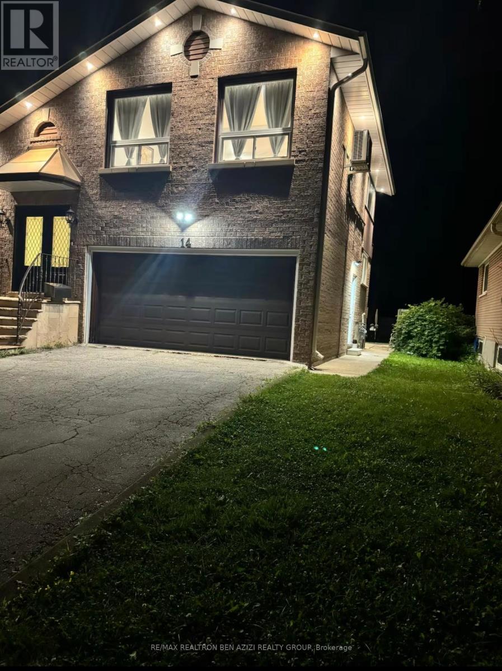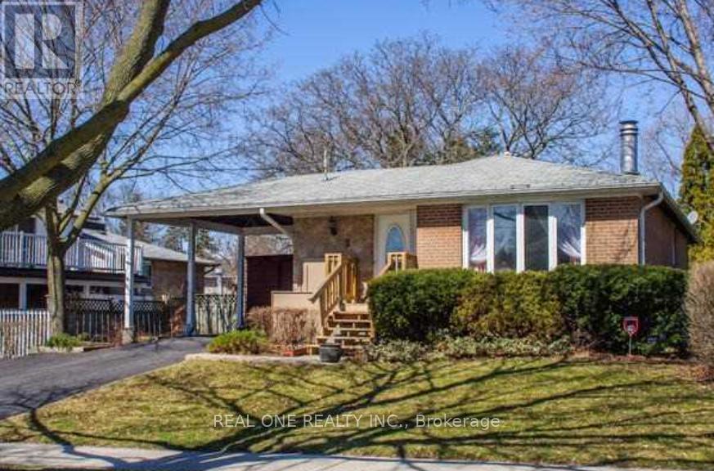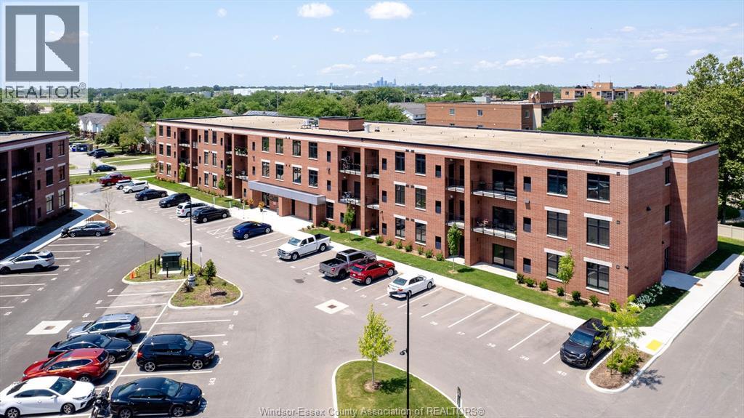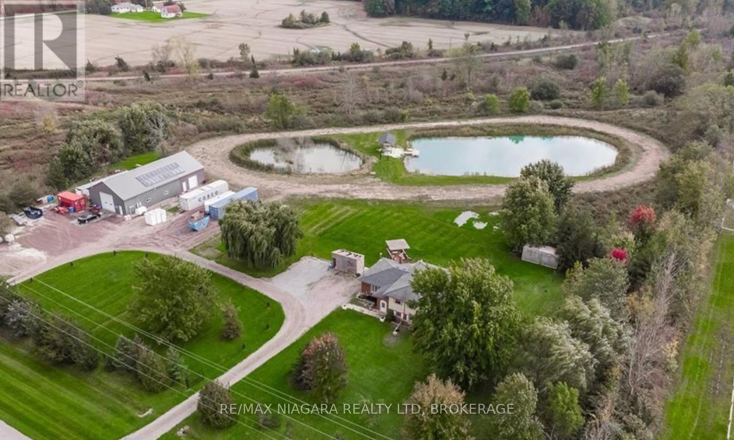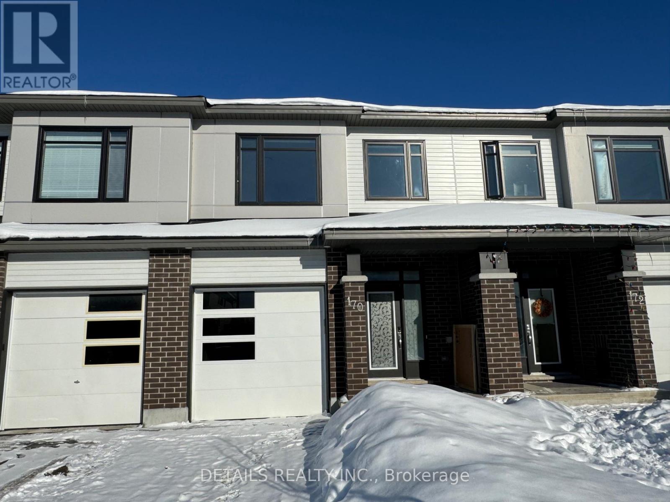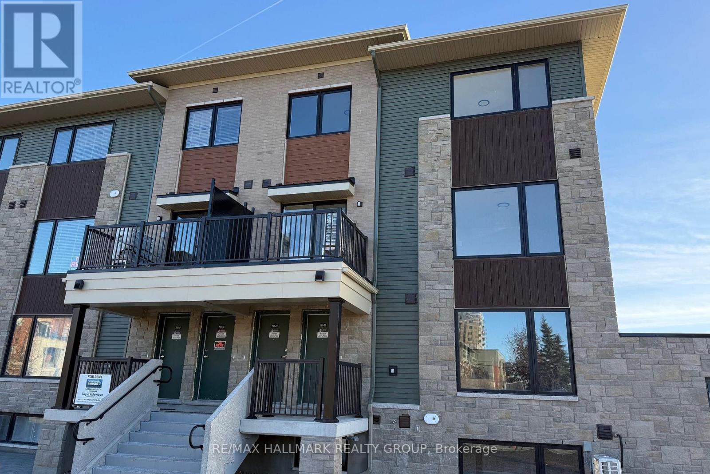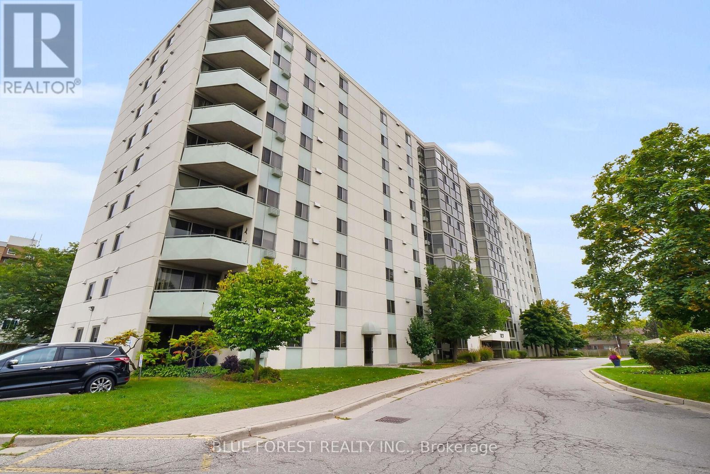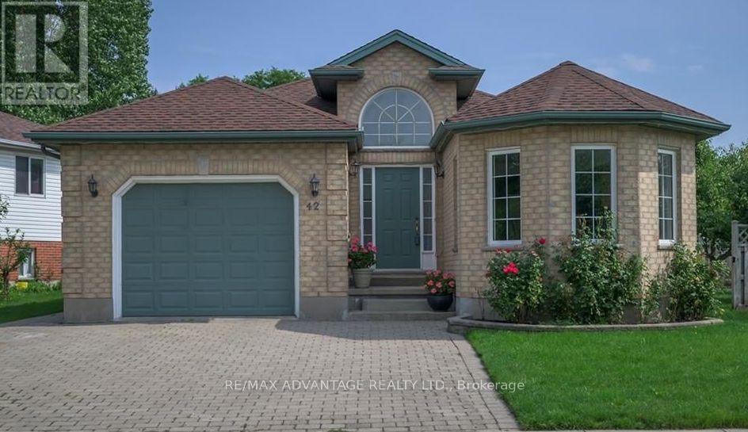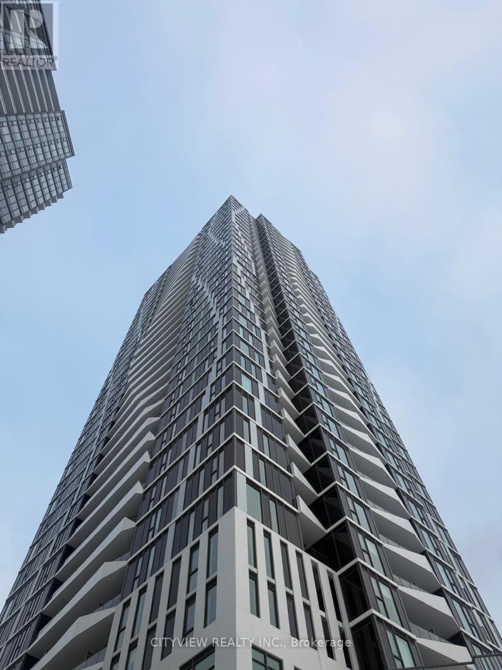135 Gypsy Rose Way
Toronto, Ontario
Bright & spacious. Fully renovated 3 bedroom executive townhouse in prime North York, Bayview & Sheppard area. Spacious layout, open concept floor plan with lots of natural light. Upgrades include updated bathrooms, pot lights, gourmet kitchen, wood floor, master bdrm w/3 pc ensuite & double closet. Walk-out Basement. Close to all amenities. Walk to Bayview Village, Subway, Loblaws, YMCA. Minutes to 401, Earl Haig Secondary School district. (id:58043)
Elite Capital Realty Inc.
202 - 126 Dundas Street
Toronto, Ontario
Charming 1-Bedroom Apartment for Rent!Discover your new home in this delightful 1-bedroom apartment featuring a separate kitchen with ample cabinetry for all your storage needs. Enjoy the convenience of a 3-piece ensuite washroom equipped with both a bath and shower.Location, Location, Location!Located just steps away from vibrant restaurants with amazing patios, coffee shops, and Ryerson University. The subway is just around the corner, providing easy access to the entire city. Plus, you're only minutes from the Eaton Centre! Students are welcome. unit is rented as it is, Pictures are virtual staging. (id:58043)
Forest Hill Real Estate Inc.
1234 - 8 Hillsdale Avenue
Toronto, Ontario
Spectacular 1 Bedroom Apartment Available March 1st At The Art Shoppe Near Yonge &Eglinton! Soaring High 10 Foot Ceilings, Luxurious Upgrades, Designer Kitchen, Stunning Flooring, And Your Very Own Closet Organizers. Located Right Off The Subway Line, Walk Out To Trendy Bars, Cafes, Restaurants, Shopping & All Amenities. Massive Balcony To Step Out To And Enjoy Your Morning Coffee On Or Unwind On In The Evenings. Truly A Great Gem In A Phenomenal Location! (id:58043)
Royal LePage Security Real Estate
Studio - 14 Wyvern Road
Toronto, Ontario
Approx. 500 sq. ft. fully private studio suite with separate entrance and independent heat source via heat pump. Features soaring 14+ ft ceilings with skylight, creating a bright and open living space. Includes a 3-piece bathroom, in-suite laundry, and a full kitchen with quartz countertops, slab flooring, and brand-new appliances (Range cooktop, Fridge, Hood Microwave). Nearly renovated two years ago. Quiet park-side exposure. One driveway parking included. Option to rent furnished. Ideal for a single professional or student. (id:58043)
RE/MAX Realtron Ben Azizi Realty Group
Lower - 3 Glentworth Road
Toronto, Ontario
Elevate Your Urban Living Experience In This Coveted Two-Bedroom Basement Apartment With A Separate Entrance, Where You Can Enjoy Quiet Privacy. Tenants Have Separate Use Of All Appliances, Including Laundry. Conveniently Located In Don Valley Village Near Schools, The Sheppard Subway, Seneca College, Daycare, Hospitals, Fairview Mall, And More. Bask In Tranquility As The Apartment Backs Onto A Park, With Easy Access To HWY 401/404/DVP. Tenant Responsibility For Utilities Is Calculated Based On The Number Of Households And Shared With Upper-level Tenants. (id:58043)
Real One Realty Inc.
3160 Meadowbrook Lane Unit# 202
Windsor, Ontario
Second floor with a bright and sunny southern exposure and a view of the golf course! Your carefree lifestyle awaits. Luxury can be affordable too! 2 year new extraordinary loft apartments. The quality of construction will certainly impress. Block and concrete construction helps afford peaceful living. Popular Forest Glade community. Close to new Battery Plant and Amazon Warehouse. Short walk to bus stop, park, arena, pickleball courts and schools. Grocer 2 km away. Inside enjoy countless upgrades. Bright, open concept interior. Soaring 12 ft ceilings and massive windows. Gorgeous designer kitchen. Quartz counters. Luxury vinyl and ceramic floors. Sizable in suite laundry with sink. Upgraded lighting. 5 new appliances. Private balcony. Advanced security features. Individual forced air gas heating, c/air & HRV units. EV charging. New BBQ pavilion patio. 1 designated parking included at no charge. Rent does not include utilities. 1 yr min term with first and last. Note: photos are of our staged identical layout model unit. Paint colours vary. Call now! (id:58043)
RE/MAX Preferred Realty Ltd. - 584
851 Forks Road E
Port Colborne, Ontario
Rustic charm calls in this 3 bedroom, 5 piece bathroom main floor unit for lease. Situated on a gorgeous property, with a gated entrance and private drive, it's your own exclusive paradise in Port Colborne! Main living space, living room and kitchen, is open concept with abundant natural light and a walk out to a rural oasis. Rental price is plus all utilities and lease term is 6 months. Unit rental doesn't include use of the other portions of the home, nor workshop. Photos are from a prior listing, as the property is tenanted. (id:58043)
RE/MAX Niagara Realty Ltd
170 Angelonia Crescent
Ottawa, Ontario
Welcome to this stunning Tartan townhome built in 2023 with 2082 sqft of living space (including finished basement) in the highly desirable Findlay Creek neighborhood! Step inside to a warm and inviting open-concept main floor, featuring a dining area and generous great room, The modern kitchen boasts quartz countertops, stainless steel appliances, soft close cabinetry, and an oversized island that's perfect for meal preparation or gathering with guests. Hardwood flooring through out the main level and stairs which leads to the second floor. There are 3 spacious bedrooms, 2 bathroom and a convenient laundry upstairs. The primary bedroom retreat includes a walk-in closet, a luxurious ensuite with a soaker tub, a big quarts countertop and an oversized walk-in shower. Two additional well-sized bedrooms share a full bath. The fully finished lower level offers a spacious rec room with a big window and a cozy fireplace ideal for both entertaining or a home office, playroom or media space. It also completed with ample storage space. Peaceful, mature surroundings with parks like Pushman, Athans & Emerald Woods great for kids, pets, and outdoor adventures. Easy access to South Keys Shopping Centre and local amenities for dining, shopping & entertainment. Close to excellent schools and Ottawa International Airport, about 20-30 minute driving to downtown. Move in ready! (id:58043)
Details Realty Inc.
#11 - 701 Glenroy Gilbert Drive
Ottawa, Ontario
Experience bright, modern living in one of Barrhaven's best walkable locations. This corner-unit upper townhouse shines with sunlight from every angle, featuring a wide open-concept main floor, a sleek kitchen with a large island, stainless steel appliances, and a showpiece balcony big enough for real outdoor living. It feels fresh, spacious, and genuinely enjoyable to spend time in. Upstairs offers two generous bedrooms, a full bath, and convenient in-unit laundry. The primary bedroom is surprisingly large and filled with natural light, making it a perfect retreat at the end of the day. What truly sets this home apart is the lifestyle at your doorstep. Leave the car behind and walk to Chapman Mills Marketplace for groceries, cafés, fitness studios, restaurants, shopping, and everyday essentials. Transit, parks, and recreation are all close by too, giving you a level of convenience rarely found in suburban living. Second parking space available at $100/m (id:58043)
RE/MAX Hallmark Realty Group
909 - 127 Belmont Drive
London South, Ontario
Welcome home to The Atrium. Top-floor condo living in desirable Southwest London. This spacious 2-bedroom, 2-bath suite offers a bright, functional layout and a quiet, well-managed building you'll feel good coming home to. The standout feature? Your fully enclosed atrium/solarium with unobstructed north-facing views - the perfect spot for morning coffee, a cozy reading nook, or a calm place to unwind at the end of the day. The open-concept living and dining area is ideal for relaxing or hosting, and the kitchen comes complete with all appliances. You'll also love the convenience of in-suite laundry. Both bedrooms are generously sized, including a primary suite with its own private 2-piece ensuite, plus a full 4-piece main bath. Secure entry, visitor parking, and beautifully maintained outdoor common areas with seating and a shared BBQ round out the lifestyle. Steps to transit, parks, shops, and everyday essentials, including Westmount Shopping Centre. Peaceful, convenient, and move-in ready. (id:58043)
Blue Forest Realty Inc.
Upper - 42 Stonehenge Road N
London East, Ontario
For lease - upper (main) level at 42 Stonehenge Road, London (Huron Heights). Bright one-floor bungalow with neutral cream décor, tiled entry and kitchen, hardwood in living and bedrooms, plus sun-filled living and kitchen areas highlighted by multiple windows and skylights. Beautiful curb appeal with rose bushes, interlock brick drive, and a lush front lawn in a quiet, mature neighbourhood. Rent $2500 plus share utilities average $200/month. (id:58043)
RE/MAX Advantage Realty Ltd.
1809 - 25 Wellington Street S
Kitchener, Ontario
AVAILABLE IMMEDIATELY! Modern 1+Den suite in Kitchener's sought-after Duo Condos, featuring a bright open-concept layout with floor-to-ceiling windows and a private balcony. The sleek kitchen features stainless steel appliances, quartz countertops, a tile backsplash, and ample storage, while the versatile den is ideal for a home office or guest space. The contemporary bathroom includes a quartz vanity and soaker tub, complemented by in-suite laundry and underground parking. Enjoy luxury amenities such as a fitness and wellness centre, swim spa, bowling alleys, arcade, party lounge, dog park, hit theatre, BBQ areas, work pods, and cabanas, all conveniently located near Google, Grand River Hospital, LRT, GO Station, shopping, dining, and Victoria Park. (id:58043)
Cityview Realty Inc.


